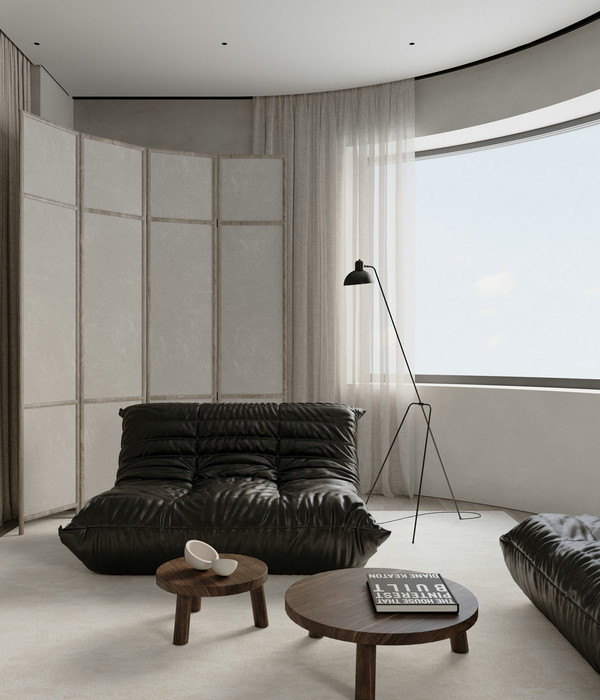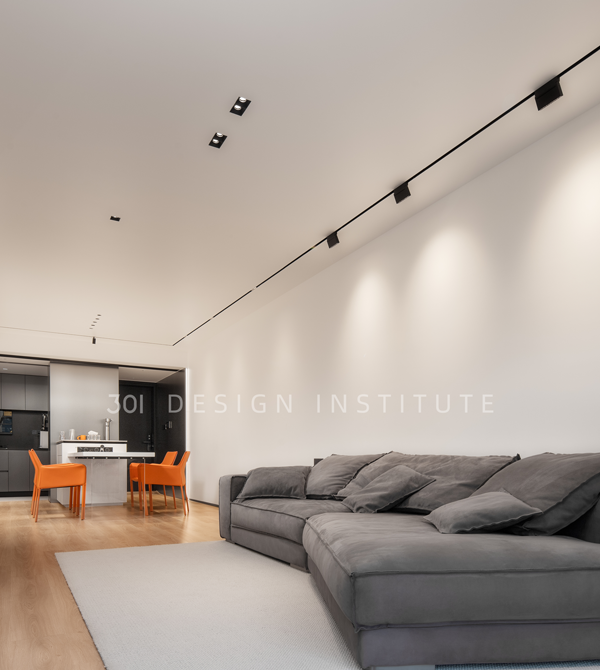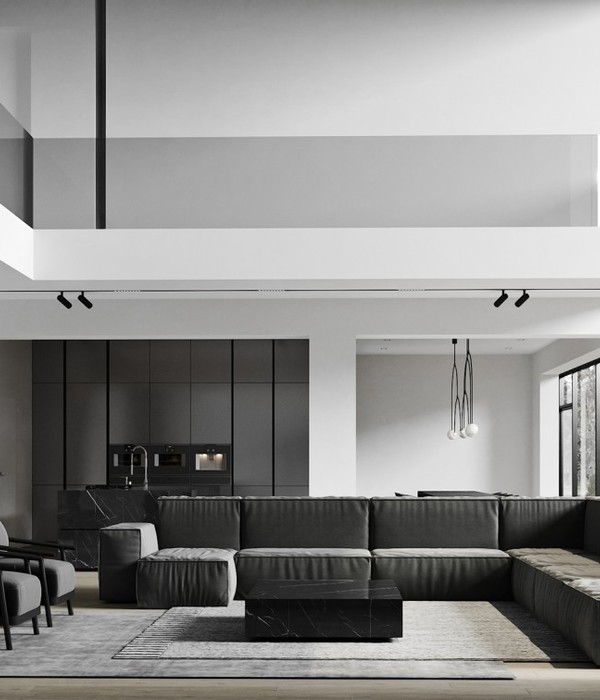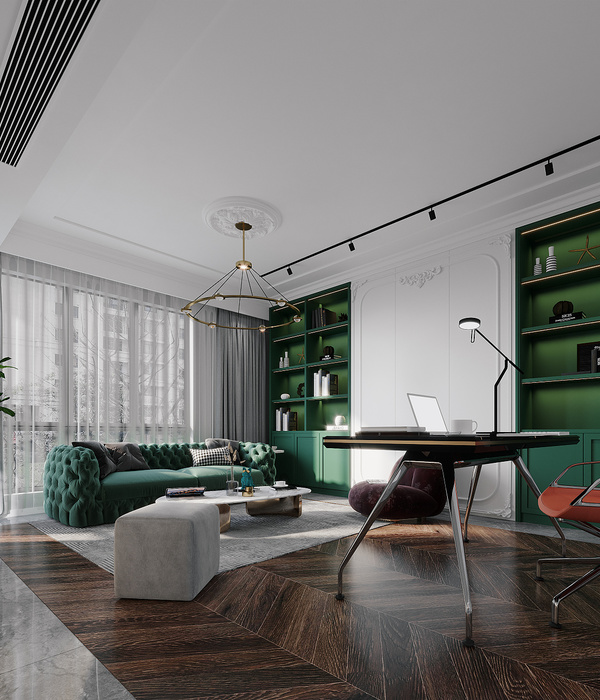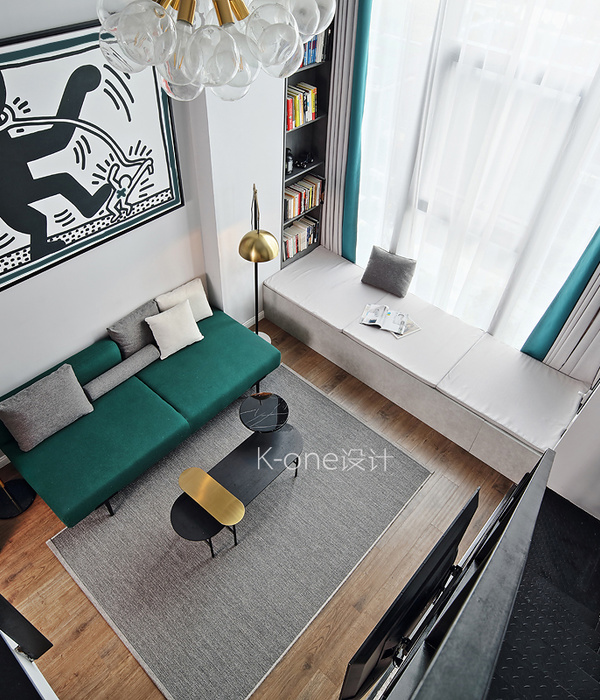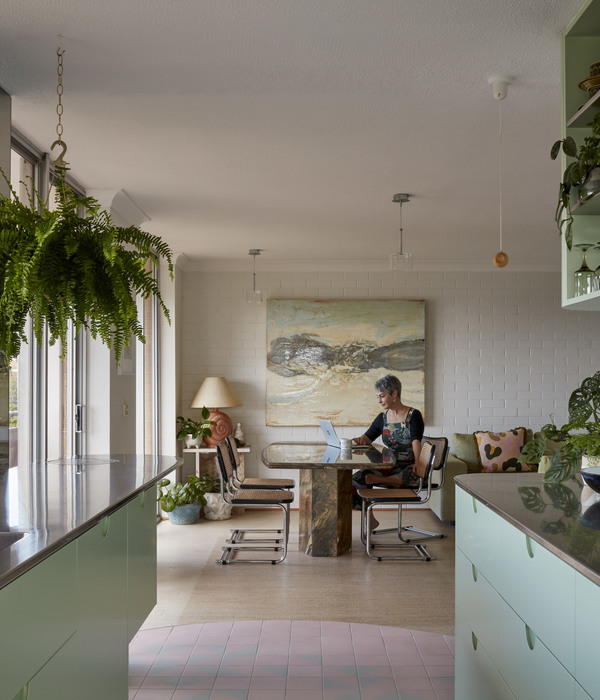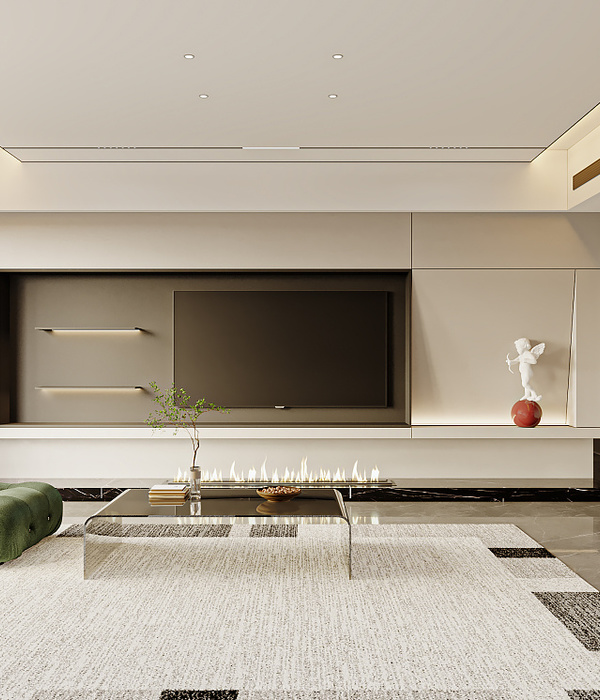Architects:Atelier cnS, School of Architecture, South China University of Technology
Area :120 m²
Year :2020
Photographs :Ruibo Li, Li Chen
Lead Architects :Guanqiu Zhong, Gang Song, Zhiyuan Zhu
Design Team : Hairui Lin, Wenxuan Huang, Wenjing Xiao, Ruibo Li, Jinwang Hou
Leading Teacher(School Of Architecture, South China University Of Technology) : Guanqiu Zhong
Design Team(School Of Architecture, South China University Of Technology) : Wenhao Zhang, Wenchu Zhang, Yuhao Huang, Zhixian Tan, Yuliang Feng, Yaowen Hu, Yanzhen Chen, Yu Du, Xiangling Li, Yixuan Zeng, Yuran Luo, Ruowen Jiang
City : Foshan
Country : China
Project backgroundThe 600-year-old Hulong Bridge is silent, and the 300-year-old Du's Ancestral Hall stood solemnly. Huanglong Village, with a rich historical context, complement each other with two modern sculptures in Fulin Park. History and reality intertwine together ingeniously. Huanglong Waterfront Bamboo Pavilion 2.0 is located in Huanglong Ancient Village, Beijiao, Foshan, Guangdong Province. It used to be called "Baijiao" in ancient times, which means "hundred interlaced rivers and dense water network". In the typical Lingnan water town, the grey space of the waterfront is suitable for the climate. Therefore, plenty of public space interspersed in Huanglong Village is the most popular and charming activity places. The ones integrated with nature become close-to-water camps for residents to live, chat and entertain.
Space vitality The Bamboo Pavilion is located in the newly-built Liyusha Park in the centre of Huanglong Village. Although Liyusha Park had sufficient square space and a waterfront landscape, it was unpopular and negative because it lacked a lush plant landscape for enjoying the cool and recreational space for sheltering from the sun and rain. In the process of site research, we found that villagers often went fishing and took activities at the waterfront descending steps in the park. If we add a piece of shade, we could turn this place into a popular space for villagers and tourists. Therefore, we decided to build a waterfront bamboo Pavilion at the waterfront steps, hoping to provide a cool place for residents and tourists who enjoy the water culture of Huanglong Village. The waterfront bamboo corridor adopts a double-side cantilever method, utilizing the toughness of original bamboos to realize the integrated design of structure and facade. Combined with the steps, it provides the maximum waterfront grey space. The Bamboo Pavilion is multi-functional, integrating recreational space, water theatre and wharf in one and activating the new look of Huanglong Village.
Huanglong Waterfront Bamboo Pavilion 2.0 is very popular among villagers and tourists. After its completion, numerous people rushed to take photos in it, and various activities have been carried out, such as fishing, sightseeing, recreation, families’ entertainment, fitness, and photography. As a result, Liyusha Park has gathered more popularity and has held folk activities such as Winter Melon Culture Festival, where people redefined and interpreted stories and scenes together, making their relationship closer.
Construction continuity Huanglong Waterfront Bamboo Pavilion 2.0 is a continuation of Changqi Stadium's Bamboo Gallery 1.0. It continues the modern design and construction of low-carbon raw bamboo materials and combines the craftsmanship with the aesthetic feeling of traditional bamboo weaving in rural areas. It provides a grey space that has few columns, transparent sight, shelter from wind and rain and no influence on activities. With the experience of Changqi Stadium's Bamboo Gallery 1.0, we optimized the structural selection of "integration of the structure and facade".
Utilizing beam-column, the original bamboo staggered joints are spliced to achieve a longer overhanging length, and the interior hidden steel skeleton cooperates with the stress to achieve the shape. On the one hand, the bamboo weaving on the surface provides interesting light and shadow changes and a sun-shading environment for the internal space. On the other hand, the skin effect increases the stability and integrity of the overall umbrella-shaped structure, and a transparent waterproof film is laid on the top to shield the structure from rain. The upgrade from unilateral cantilever to bilateral cantilever blurs the distinction between the front and back of the Bamboo Pavilion. With the optimization of the structure, the diameter of the bamboo column is reduced and the cantilever depth is maximized, and the diameter of the umbrella cover is up to 9.3 meters.
Exploring the building technology is more suitable for the design logic of bamboo construction and climate adaptation. Breaking through the limitation of single modularization in Changqi Stadium's Bamboo Gallery 1.0 which leads to boring repetition of the overall shape, we turned to component modularization in Huanglong Waterfront Bamboo Pavilion 2.0. From the perspective of production, the construction logic of single modularization and component modularization is the same. In the design, the two-dimensional curve is fitted to the three-dimensional bidirectional curved cantilever structure. Besides, the construction is two-dimensional and flat, which is more conducive to the promotion and application of bamboo construction. The craftsman construction team of Changqi Stadium's Bamboo Gallery 1.0 also participated in the construction of Huanglong Waterfront Bamboo Pavilion 2.0, making progress together with the design team.
▼项目更多图片
{{item.text_origin}}





