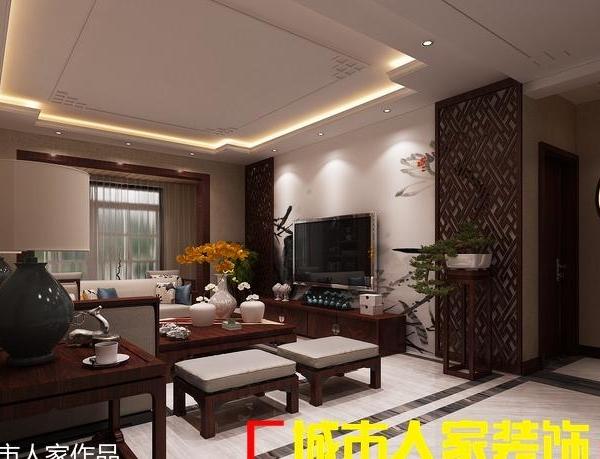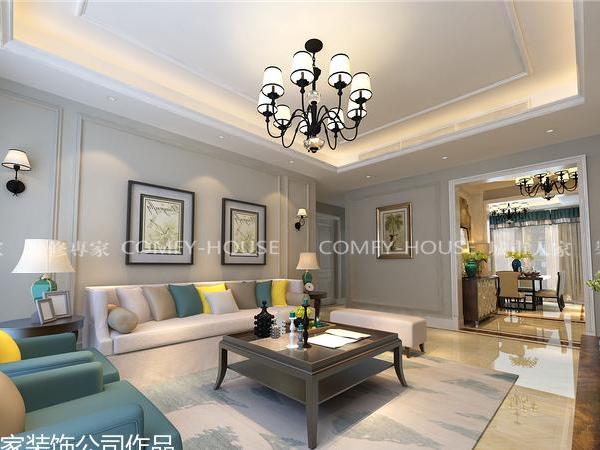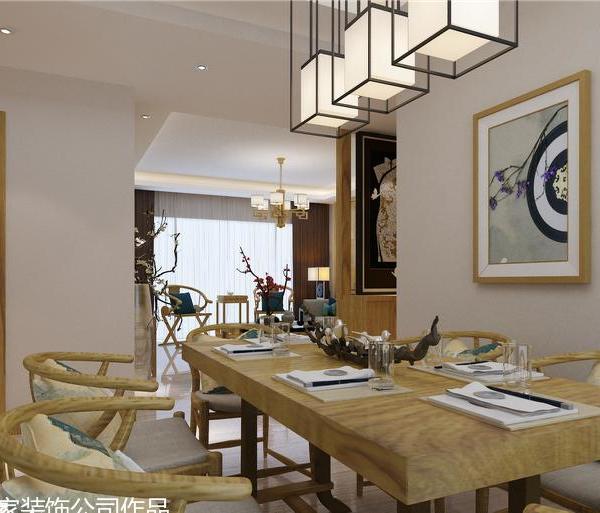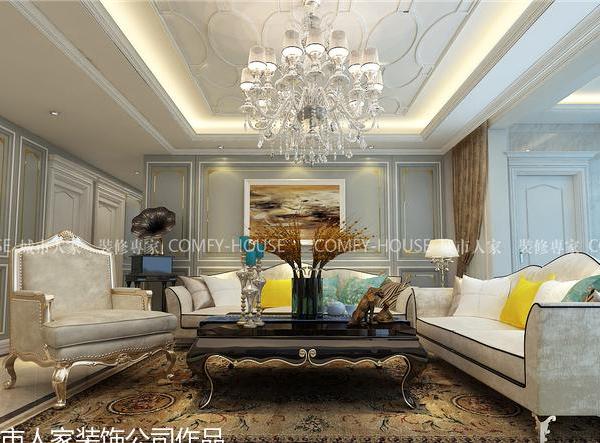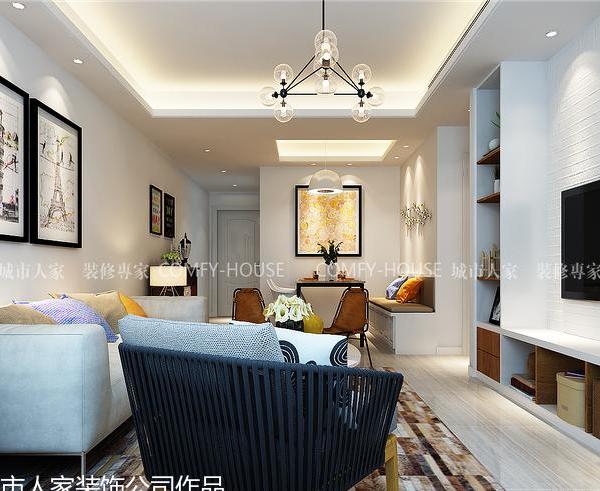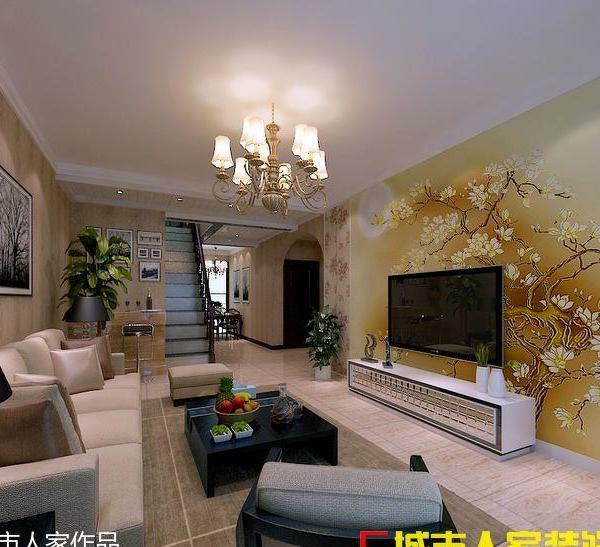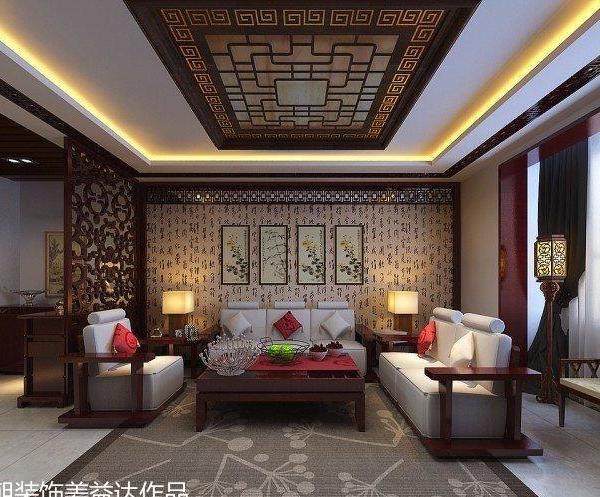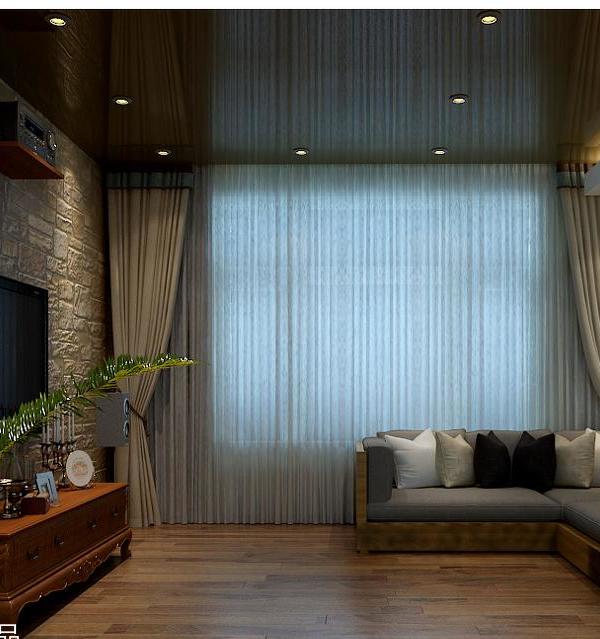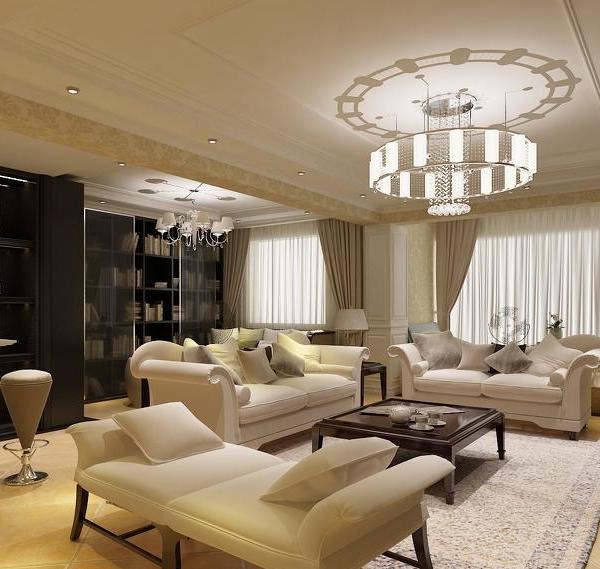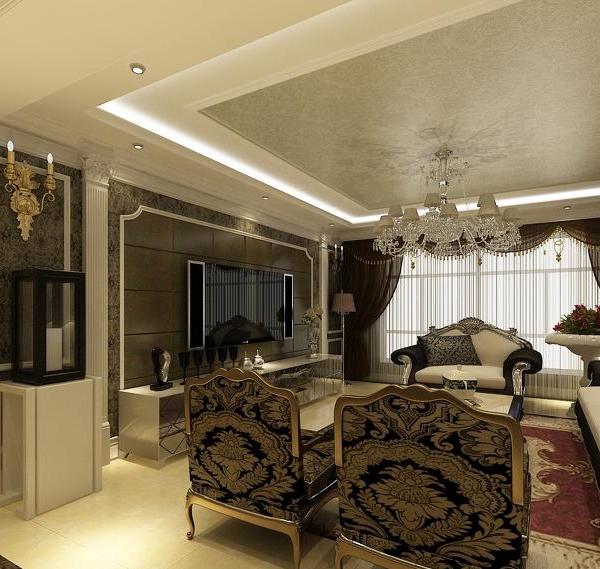- 项目名称:澳大利亚Arena公寓
- 设计方:Ellivo建筑事务所
- 设计负责人:Michael Small,Mason Cowle
- 摄影师:Scott Burrows
Australia Arena Apartments
设计方:Ellivo建筑事务所
位置:澳大利亚
分类:居住建筑
内容:实景照片
建筑设计负责人:Michael Small,Mason Cowle
图片:18张
摄影师:Scott Burrows
这是由Ellivo建筑事务所设计的Arena公寓。项目位于南布里斯班,东北向抬高的场地有利提供更广阔的城市视线。其独特的构成是为满足特定场地限制的简要功能需求,包括一个新的连接到西区的十字块以及保证场地后办公楼视线畅通的需求。项目包括两个独立的塔楼和裙楼,以及其间形成的一个半开放城市庭院。庭院的核心整合了公共咖啡馆、餐厅、居民的娱乐设施和私家花园。塔楼旋转九十度后,最大化后边现有商业建筑的视线通廊,两个塔楼由底部大型的形似“筷子”的基础支撑。庭院和咖啡馆可以看到新的休闲步行街。传统的公寓大厦入口也在这里被重新定义,通过将交通引至中央庭院并由内部街道进入建筑,从而鼓励更多的社会互动。项目的底部体块和塔楼不仅在外部形式上不同,在材料的选择上也存在差异。底部体块采用砖和瓦片等,除锚定基础外还有着细纹理的细节。塔楼则采用更简洁的形式,广泛使用玻璃和铝,以及通过实体框架将其围合。项目有着一系列不同的公寓类型和大小,以适应不同用户的需求。
译者: 艾比
The Arena Apartments development in South Brisbane is unlike anything else in Brisbane. Designed for Sydney based developer, Galileo Group, the favourable site offered an elevated North East orientation with expansive views towards the city. Its distinctive form has been generated as a direct response of overlaying the functional requirements of the brief with the specific site constraints, including a new cross block link connection through to West End, and the requirement to maintain views through the site for the office building behind.
Responding to the generous north eastern facing site the design includes two separate tower and podium forms that create and define a semi-public urban courtyard. This courtyard space is the heart of the project, incorporating public café and restaurant spaces, residents’ recreational facilities, and private residence courtyards. The tower form floating above is rotated at ninety degrees to the podium maximising city facing units while allowing for the view corridor for the existing commercial building behind. The two tower elements are supported by the large feature ‘chopstick’ columns that protrude down through the courtyard landing on their logical structural points within the basement.
Connectivity has been reinforced through the site by extending the cross block link from Browning Street. The location of apartments addressing the courtyard and the active café frontages ensure casual surveillance of the new pedestrian street. The traditional apartment tower entry experience has also been re-defined to draw all traffic through the central courtyard and enter the buildings from the internal street facilitating and encouraging further social interaction.
The podium and tower elements in each building are differentiated by not only their formal expression but also their material selections. Brick, tile and operable screening elements have been used through the podium areas, anchoring the base and offering fine grained detail, appropriate to the context. The tower has been given a cleaner expression, with glass and aluminium used extensively, all enclosed within the solid frame that oriented the apartments towards the city. Inside the apartments, the same quality is continued with gallery style track lighting, homogenous commercial vinyl plank flooring and full wall glazing to living areas maximising light and airflow. A large range of apartment types and sizes was created to suit diverse lifestyles that can adapt to the users’ needs.Providing an enduring contribution to the neighbourhood, the development incorporates many sustainable offerings through the use of first design principles and a strong focus on the social interaction of residents and the public alike.
澳大利亚Arena公寓外部实景图
澳大利亚Arena公寓外部局部实景图
澳大利亚Arena公寓内部厨房实景图
澳大利亚Arena公寓内部实景图
澳大利亚Arena公寓平面图
澳大利亚Arena公寓立面图
{{item.text_origin}}

