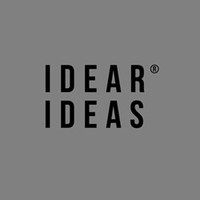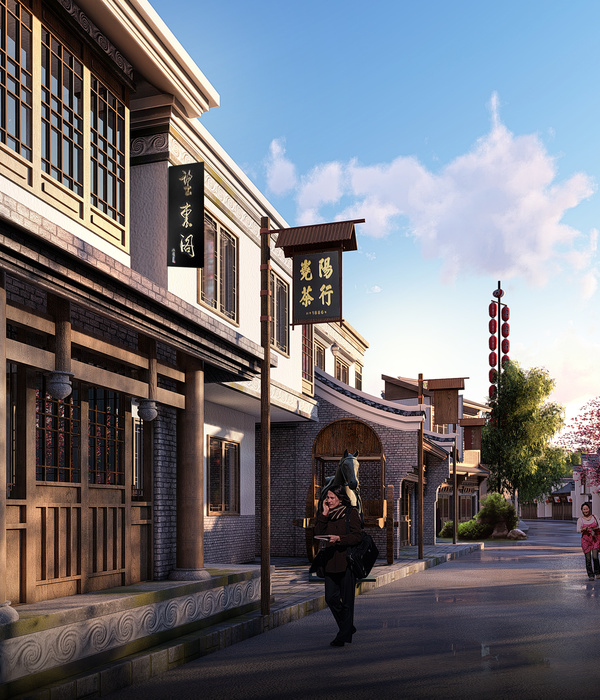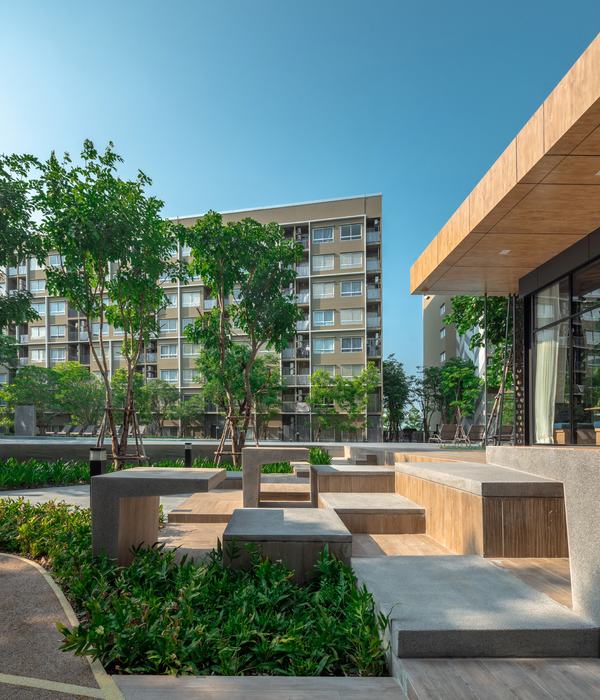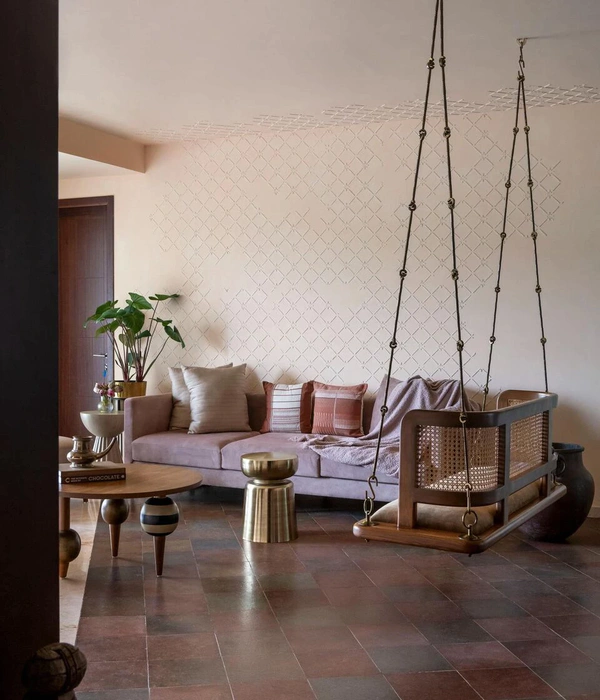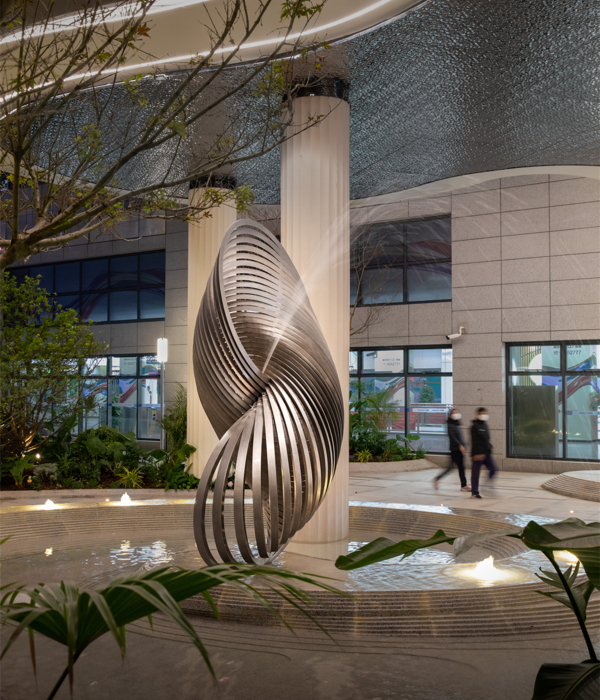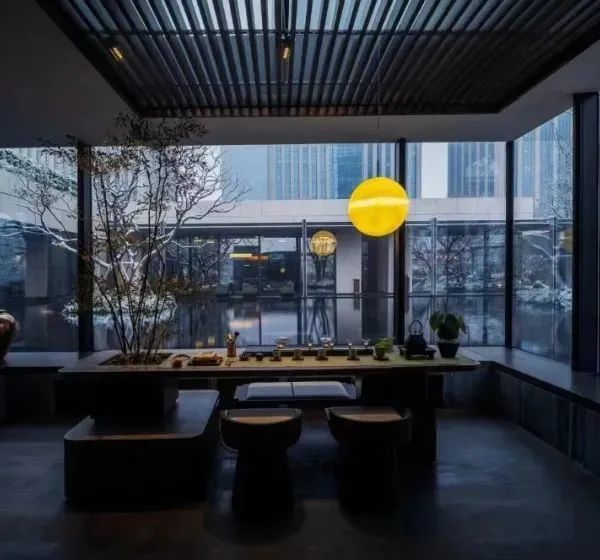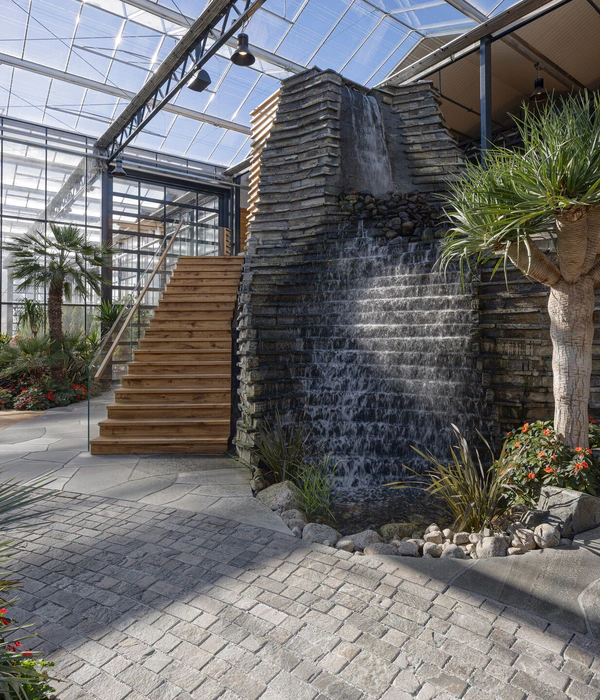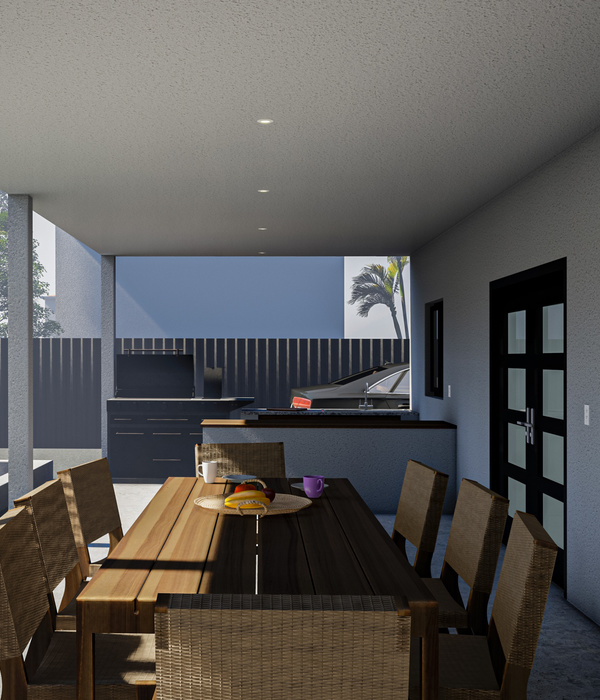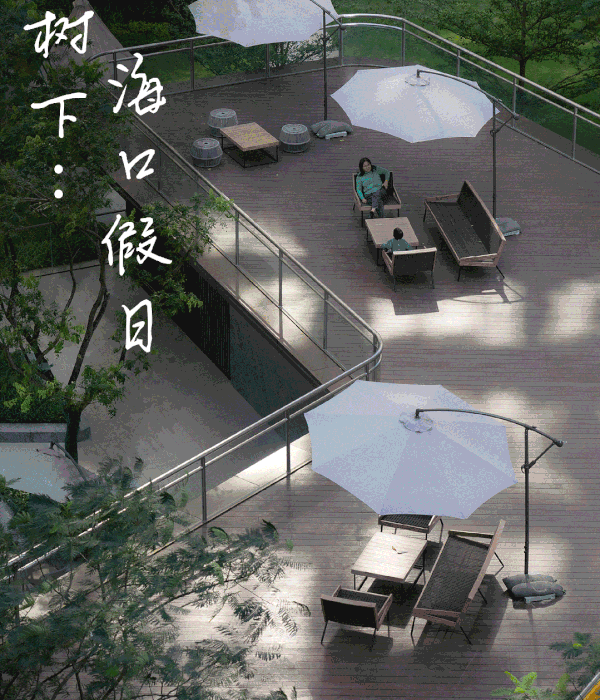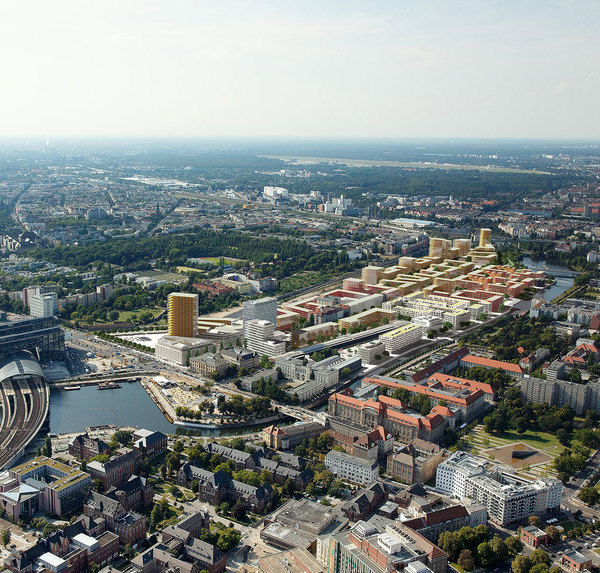创新水资源公司 GoHub 总部室内设计
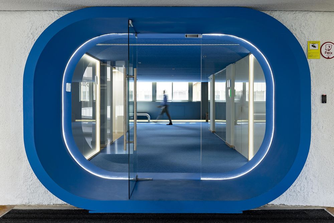
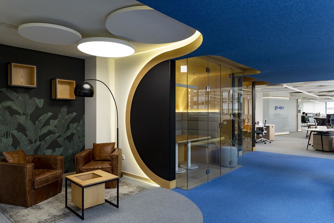
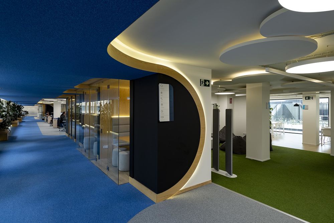
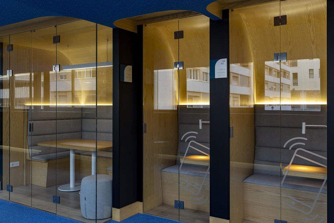
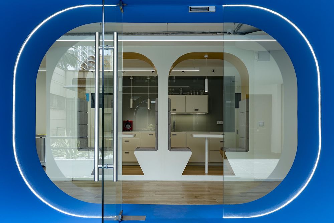
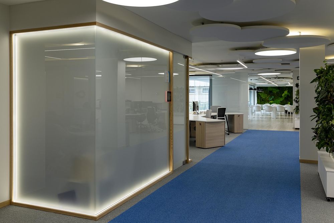
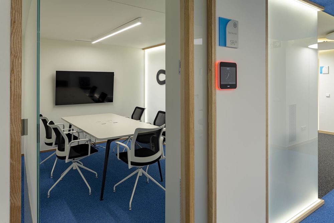
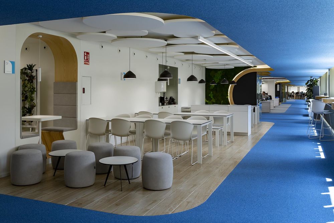
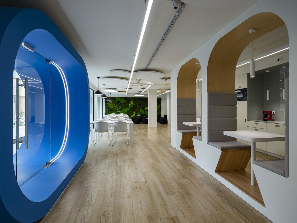

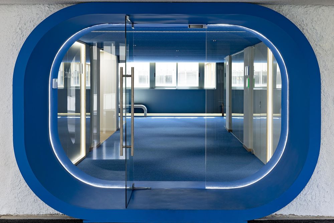
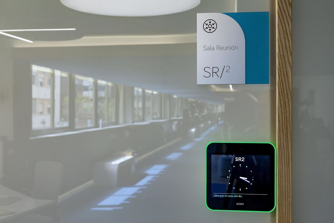
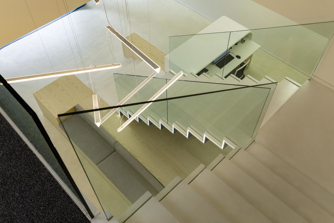
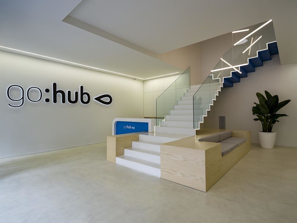
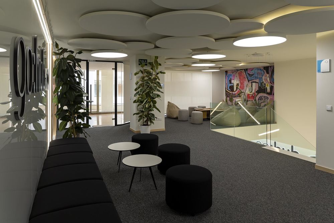
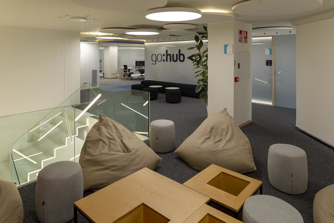
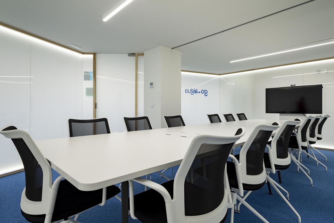
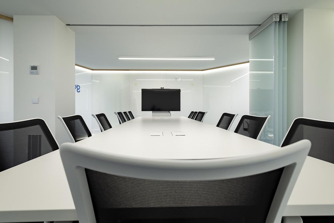
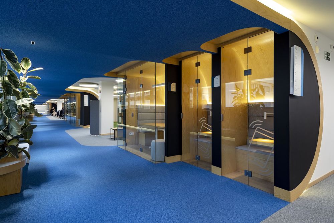
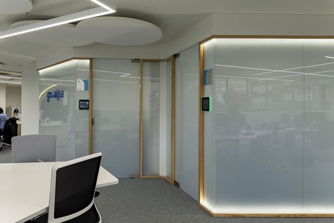

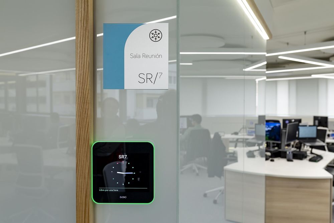
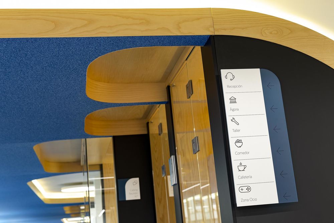
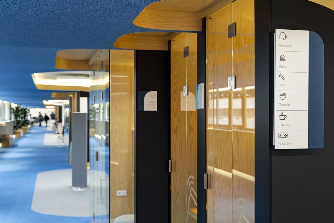
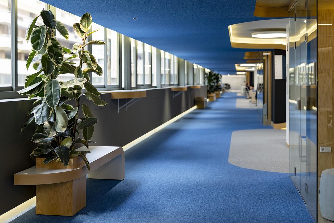

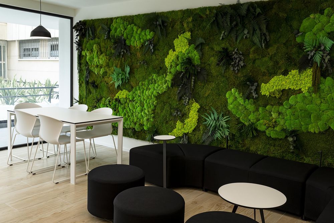
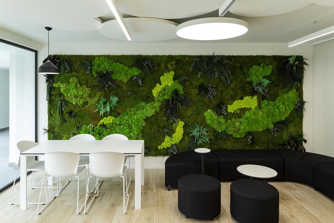
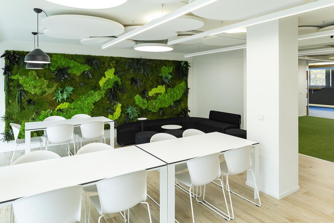
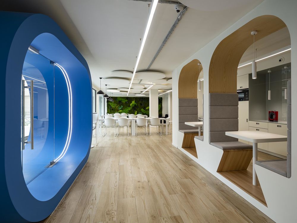
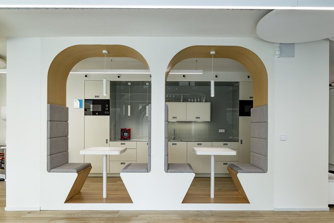
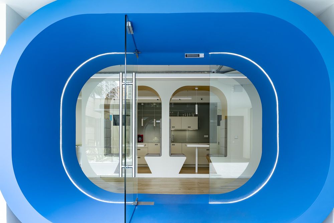


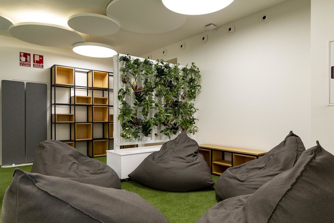
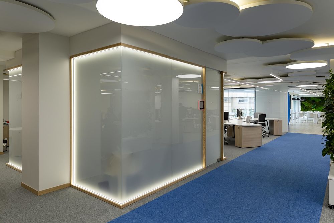
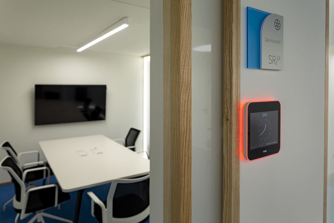

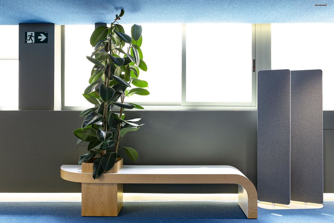
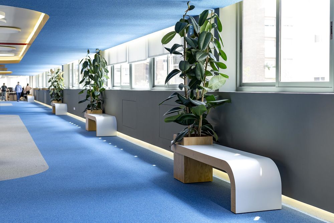
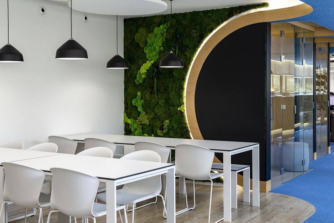
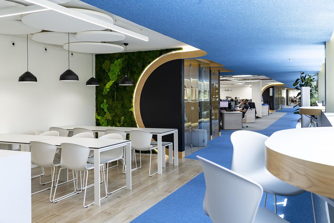

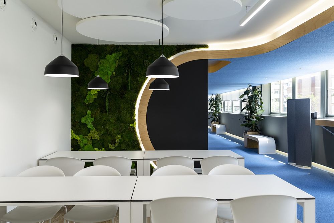
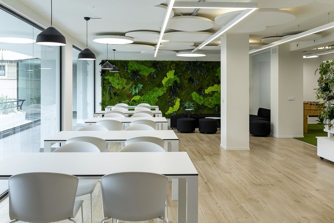

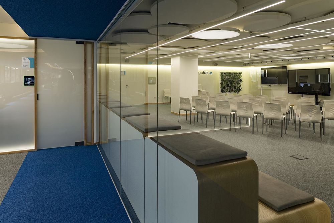
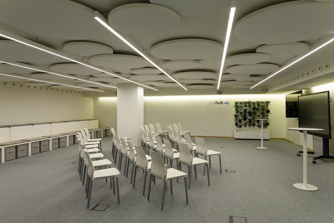
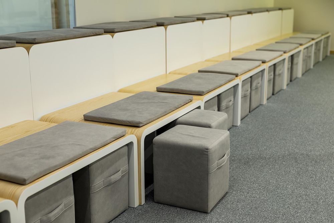
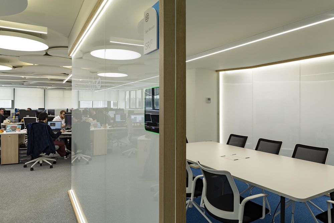
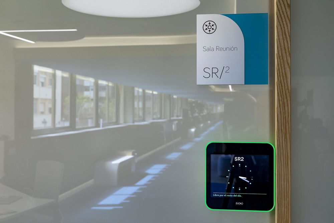
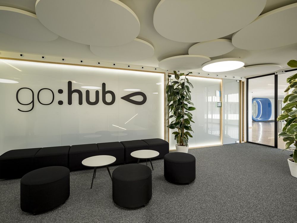
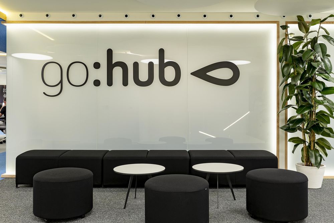
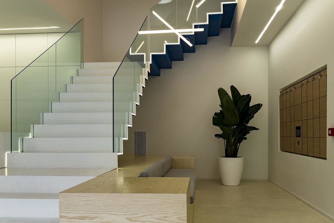
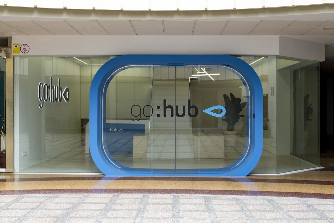
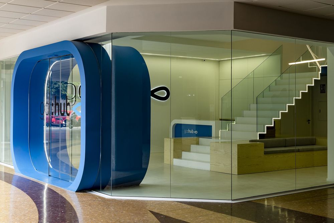
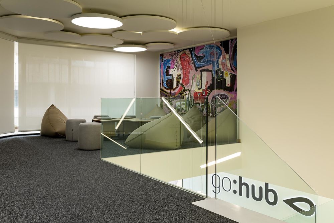
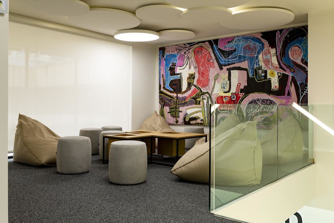
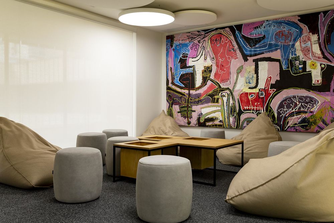
Idearideas, the interior design and communication studio, is designing GoHub’s headquarters in Valencia. It is a space of 2000 m2 dedicated to innovative projects for the improvement and use of water resources in urban environments. The offices are located in Valencia and have been designed to reflect the innovative spirit of the project. Through interior design, it has been possible to create an open work space that combines different types of work posts: hot desking, fixed posts, different meeting areas and leisure spaces. Both the innovative nature of the company and the specific conditioning factors of the chosen space were translated into a Nordic-technological style, with predominantly white surfaces, leaving the use of colour for signage, furniture and transition elements.
Layout The architecture of the space is characterized by low ceilings and a large number of columns. In order to create a sensation of open spaces, natural light has been maximised and a careful study of colour has been carried out. The distribution generates a flexible space that allows the adaptation of workstations to different configurations. The curve is the element that has made it possible to generate the different circulations, spaces and relationships between people. Thanks to the distribution of the elements, it has been possible to give support to the spaces, delimit the different areas and highlight the circulation zones. The space has different leisure areas favour taking rest, but also a natural interaction between the different users of the space, one of the premises of the project.
Phone Booths In order to guarantee acoustic comfort in a side corridor with a view of the outside, small phone booths of different sizes have been installed to facilitate telephone calls and small meetings for up to four people.
Auditorium The offices have an auditorium or training area which, thanks to flexible furniture, can be configured in different ways. In this way, conferences, courses or work dynamics can be held.
Restoration The offices have two catering areas to meet the needs of the different people who work in the space. Leisure areas The corridors and transition areas, as well as the interior courtyard, were used to create spaces for recreation and relaxation through informal furniture with neutral upholstery and soft textures. Brand Identity One of the relevant aspects of the interior design project has been the embodiment of GoHub’s identity in space. In these offices, white and blue colours predominate, together with natural woods, and their signage allows the integration of different initiatives within.

