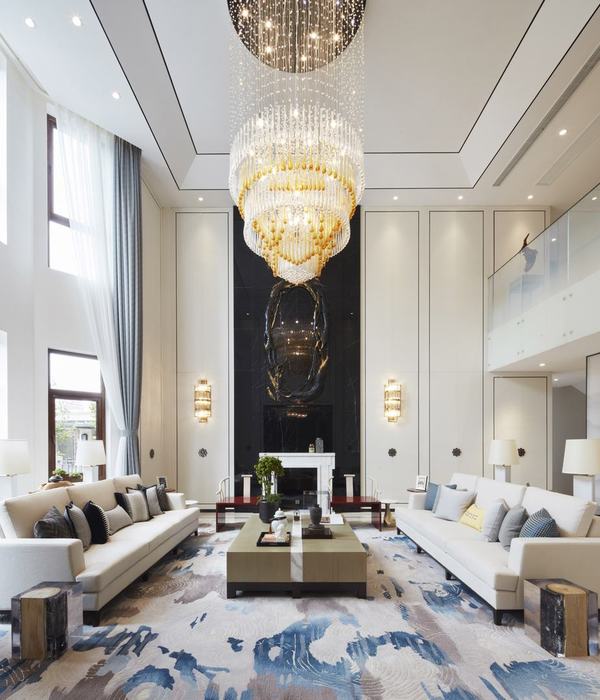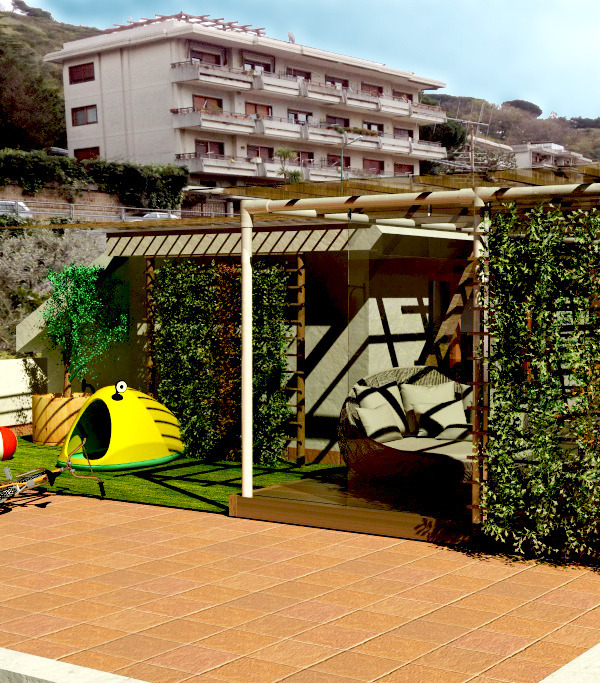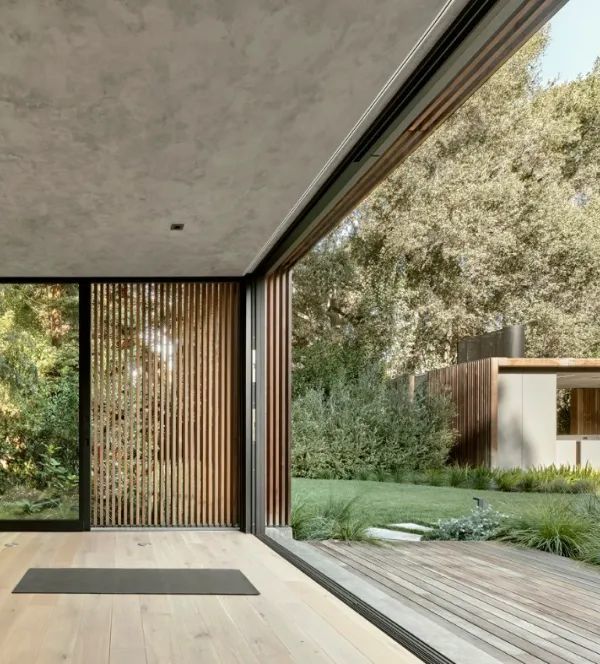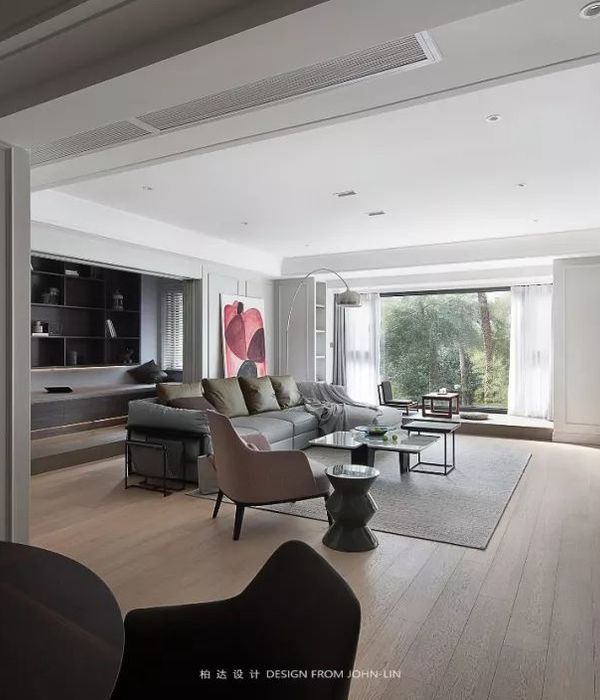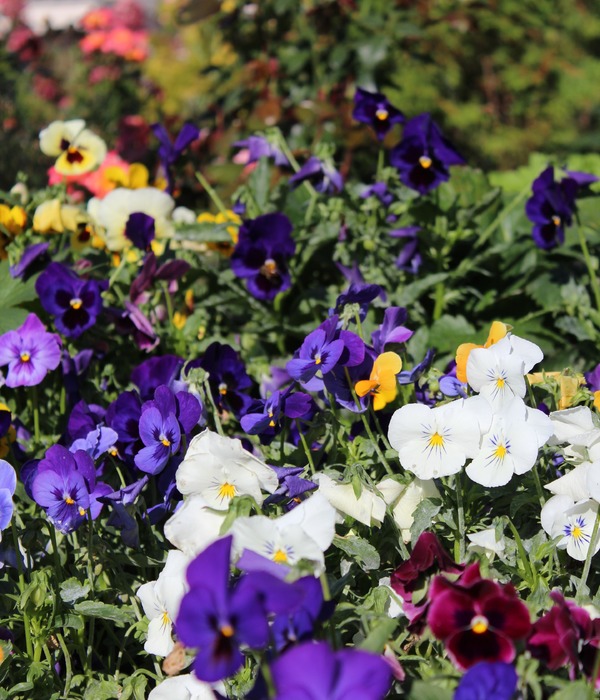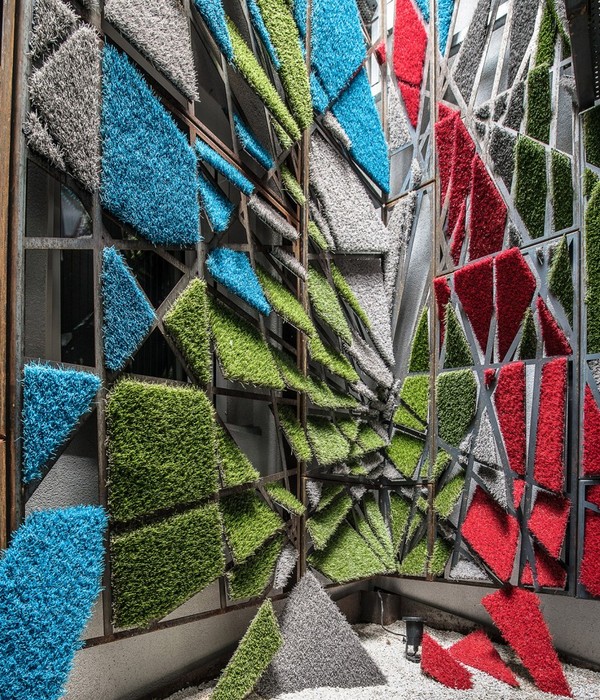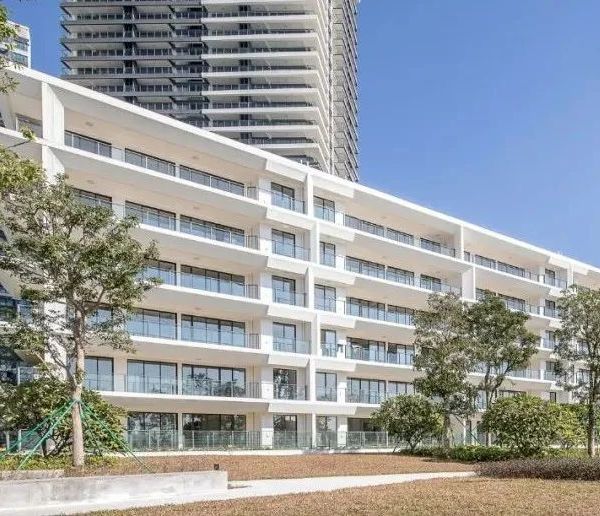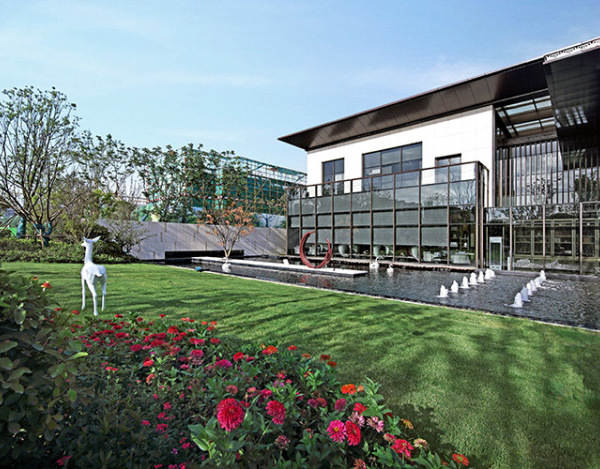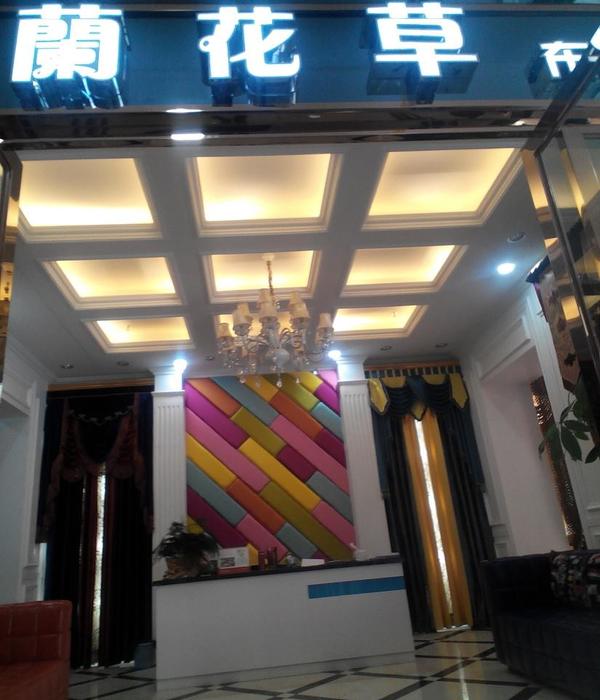Location:Hyderabad, Telangana, India; | ;View Map
Project Year:2023
Category:Residential Landscape
Located on the 6th floor, this 3500 sft apartment is located in Film Nagar, Hyderabad with gorgeous views overlooking the city is an oasis of serene.
“Lutum” means clay in Latin. Clay as a material is known to be moulded into various shapes and forms and gives a warm natural colour.
We drew inspiration from Indian culture to create pieces that tell a story and evoke a sense of heritage. We created sculptural furniture to create a harmonious balance between tradition and modernity.
The essence of this home is blending traditional Indian design motifs with modern and minimalist design principles.
Common Areas-
As you enter the formal drawing you will be greeted with a cosy plush seating in hues of rust and green with 2 Rajasthani doors, one repurposed as a centre table and one juxtaposed as a statement artifact at the corner of the room.
An off-centre traditional arch with a sculptural console and rich and opulent Sabyasachi wallpaper around it creates an asymmetrical focal point in the entryway.
The formal drawing and living are divided by a wooden sliding door with fabric sandwiched between the glass to offer a versatile solution that can balance privacy and openness when required.
A fun whimsical element of black and white stripes was added to the round shapes on different pieces of the furniture, thoughtfully integrated creating a connection between the formal and informal spaces.
We retained the soft pink hued marble provided by the builder and added a brown earthy sandstone and laid it diagonally across the room. This created a sense of movement and flow to the design along with anchoring the informal living with the perfect amount of warmth. It also framed the arch created opposite the main door as a subtle focal point in the informal living area, drawing the eye and adding visual intrigue.
All the walls in the living area were painted in a soft terracotta colour with an intricate concrete texture done by an artist spread across the long wall onto the focal arch with a curated cluster of artifacts complemented with two distressed green pillars from Rajasthan.
The combination of cane and teak wood furniture in the informal living area, set against the backdrop of the dark brown sandstone flooring, creates a welcoming and open living space.
The Dining space furniture is polished black to offset the black and white stripes, with sleek chairs and a dining table with sculptural legs. The table top is a beautiful pink marble with mother of pearl flower inlays.
The use of polished black furniture in the Dining area serves as a striking contrast to the black and white stripes in the background. Black is a powerful and timeless colour that helps anchor the room and creates a sense of balance.
The dining table with sculptural legs serves as a captivating centre piece flanked by sleek cane chairs that add a sense of modern minimalism to the space. Their clean lines and understated design allow the focus to remain on the table.
The pink marble tabletop is a showstopper and introduces a refreshing and unexpected colour that softens the overall look adds a touch of opulence to the dining space with an inlay of intricate mother of pearl flowers.
The dining sideboard is another statement piece with a gold patina finish accentuated with curated artifacts and curios.
The puja door serves as a unique and symbolic backdrop for the dining area creating a cultural fusion combining local artistry and spiritual symbolism. It is hand painted by a local artist with mythological gods creating a special and personalized touch framed in a green distressed wood finish.
The handwash area, tucked into a nook next to the dining has a carved console and mirror sourced from Rajasthan, and a black bookshelf with a floral hand painted artwork.
Bedrooms-
The master bedroom design has rich colours and luxurious fabrics. The choice of teal for the bed and wardrobe creates a bold and eye-catching focal point in the room. The use of pink Sabyasachi fabric on the wardrobe shutters adds the perfect contrast to the teal elements. The wainscoting behind the bed adds texture and a backdrop to the bold bed. The floor-length Rajasthani carved mirror is a stunning decorative piece that adds depth to the space.
The daughter's bedroom design strikes a balance between modern minimalism and simple aesthetics. The use of black, cane, and white as the primary colour and material palette creates a clean, crisp, and uncluttered look. The addition of an arch and the tropical print wallpaper, creates a space that is both chic and youthful.
The kids' bedroom design embraces a playful and imaginative theme with its customised soft pink wallpaper and arched teal headboard. The bed's round legs add a playful and child-friendly element to the room. This design choice not only enhances the aesthetics but also contributes to the room's overall fun and imaginative atmosphere.
▼项目更多图片
{{item.text_origin}}

