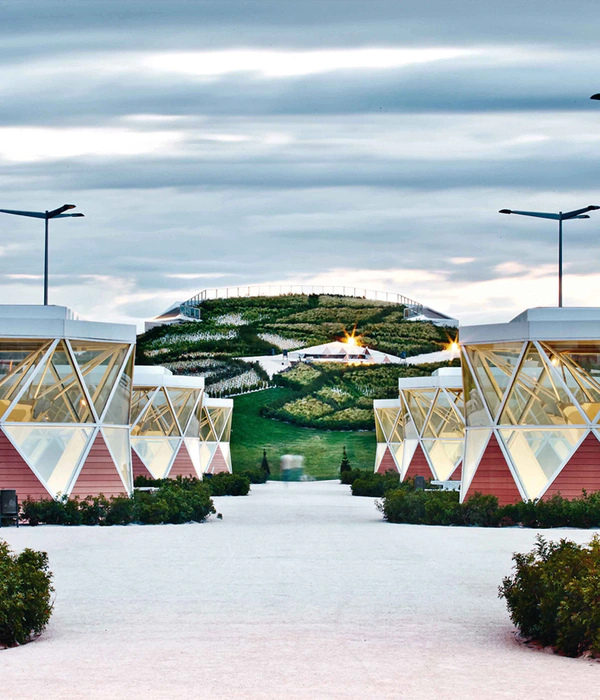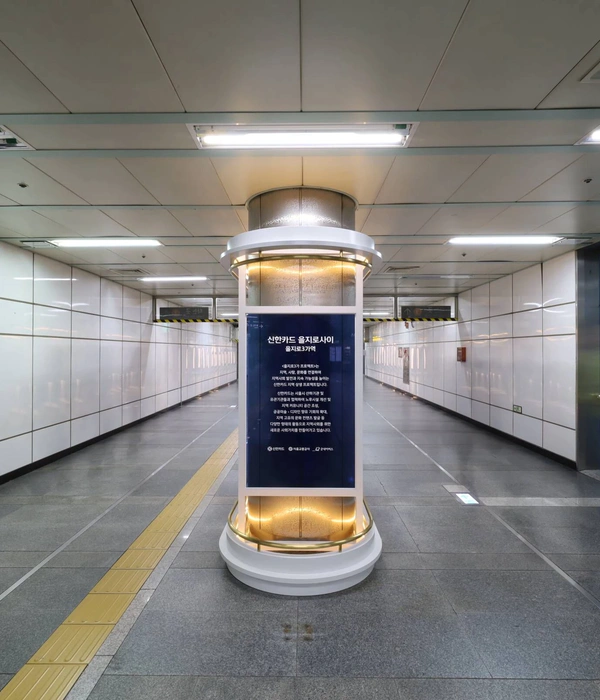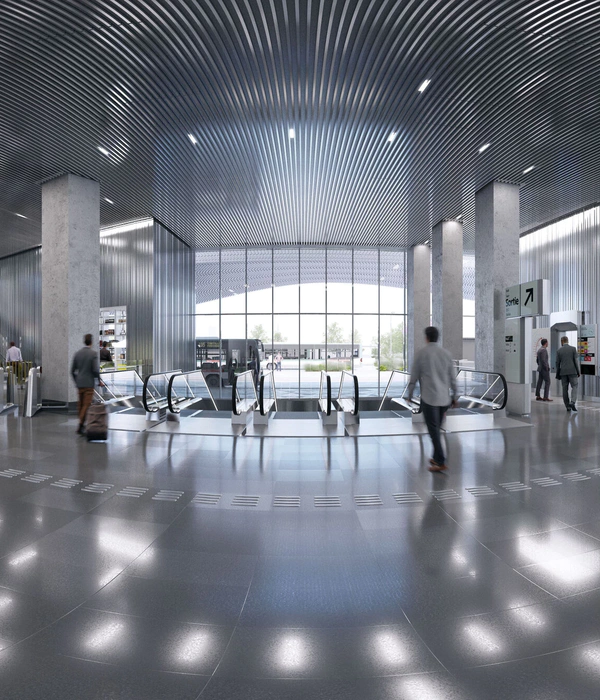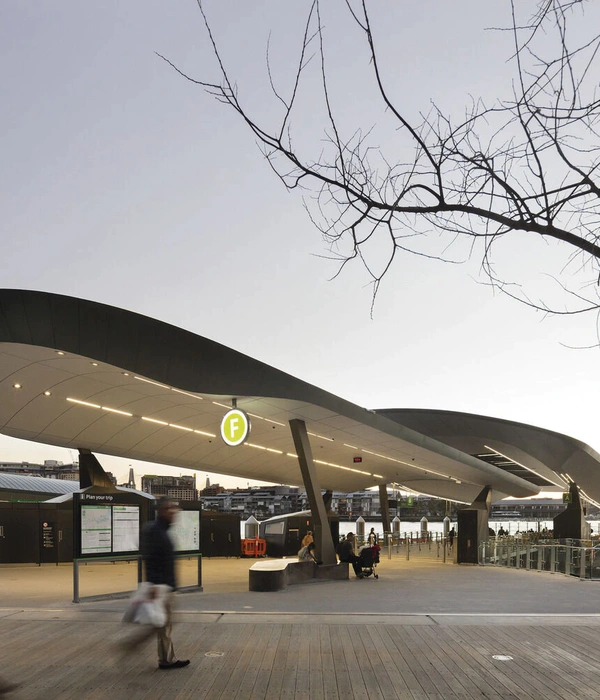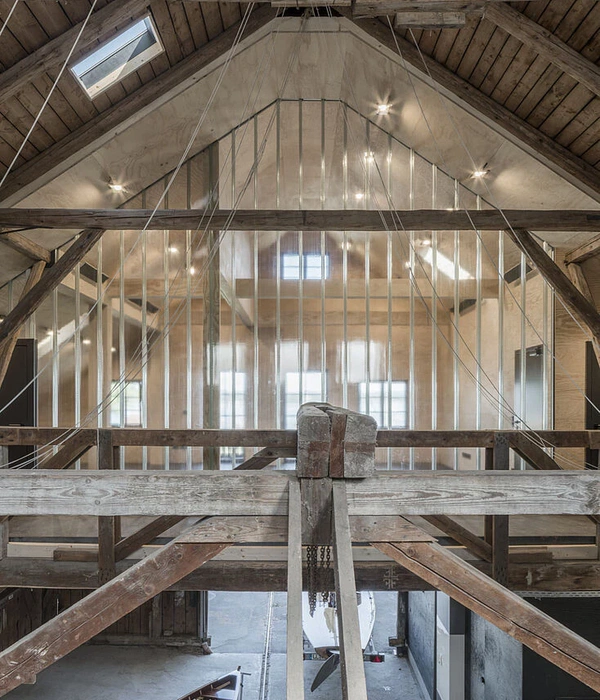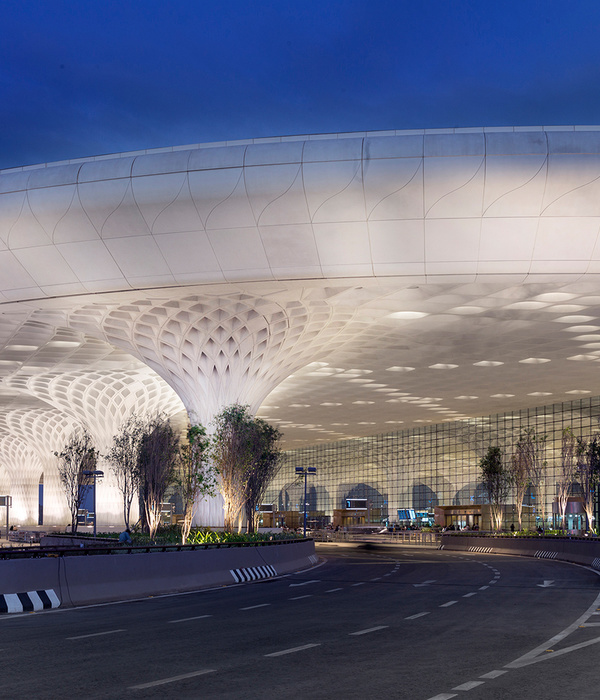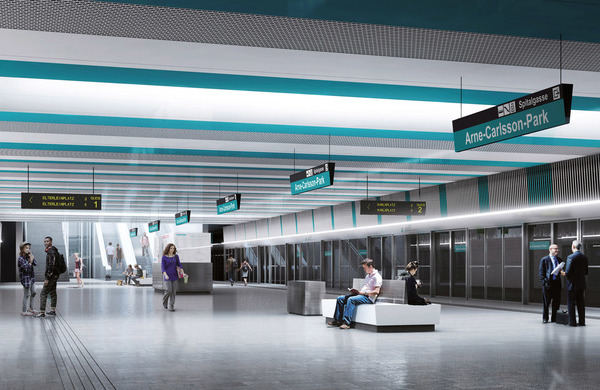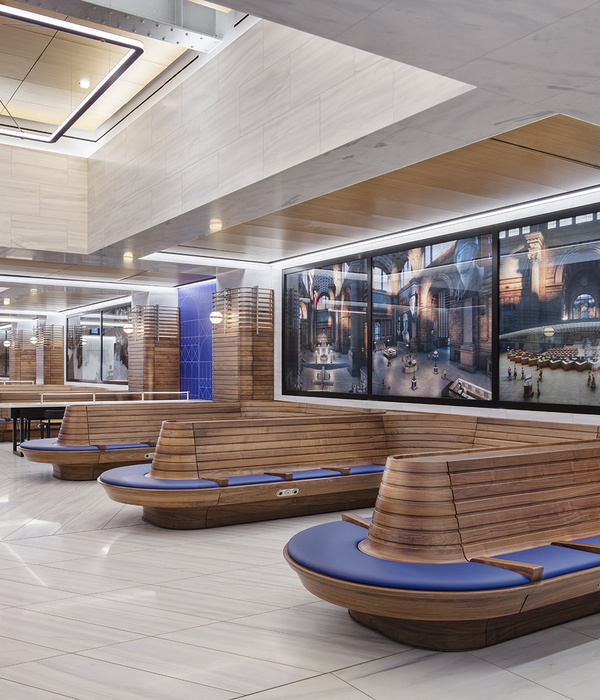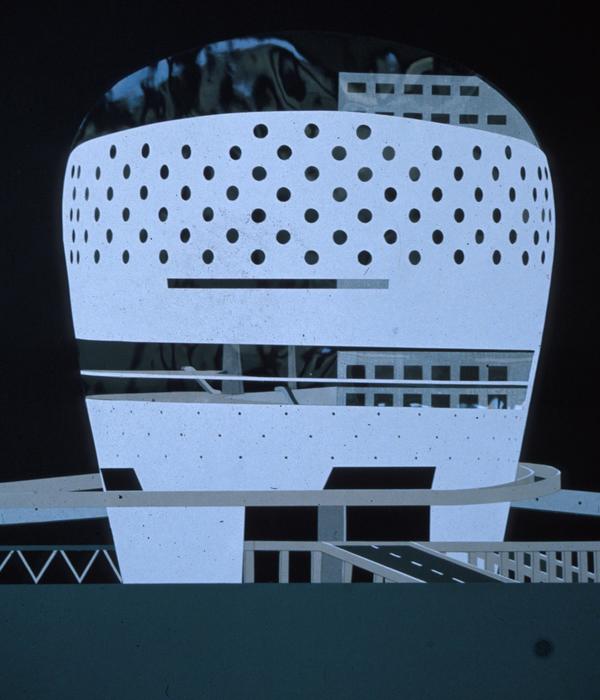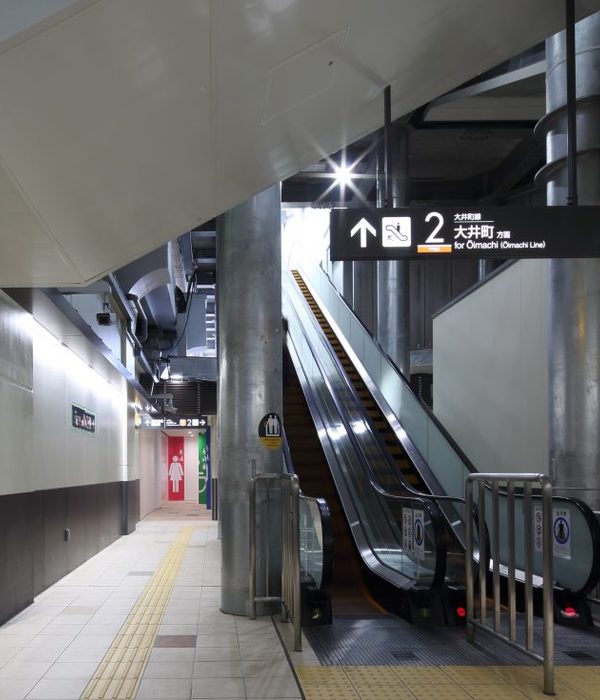France terminal residential
设计方:Philippe Dubus Architecte
位置:法国
分类:居住建筑
内容:实景照片
图片来源:Sergio Grazia
图片:39张
摄影师:Sergio Grazia
该项目位于法国勒阿佛尔码头地区,这是一座包括65个单元的私人住宅项目,该项目旨在改善这一地区的住宅环境,并使其重新焕发生机。该项目强调了一些古旧建筑,例如小型的中心建筑,它被一些新建筑环抱着,这样的形式保留了古老的建筑风格,同时向人们展示了当代建筑的混凝土和金属管等材料。先前的房地产开发项目和该项目都在一块地址上,这座新项目坚持了不同住宅类型的风格,致力于打造出:城镇住宅、
多层住宅
、聚集型住宅等。所有这些住宅类型在三个层次上,采用统一的金属套管结构,完整优美的展示给人们。
译者: 蝈蝈
Located in the Docks du Havre (76) area, this private ownership, 65-unit congregate housing project renews the venue’s gradually disappearing authenticity. It highlights a few snatches of the old, e.g. this small corner-building that the new building encloses, while expressing its contemporaneous signature with concrete and metallic casing. Following on an initial housing project on the same site, this latest project continues the idea of varying housing types: town houses, stacked dwellings and congregate housing, all of which comes together on three visual levels with unified metallic casing that magnifies Le Havre’s maritime light.
法国码头住宅外部实景图
法国码头住宅外部背面实景图
法国码头住宅外部侧面实景图
法国码头住宅外部局部实景图
法国码头住宅内部实景图
法国码头住宅外部夜景实景图
法国码头住宅外部阳台实景图
法国码头住宅内部过道实景图
法国码头住宅之过道实景图
法国码头住宅总平面图
法国码头
住宅平面图
法国码头住宅平面图
法国码头住宅剖面图
法国码头住宅正面图
法国码头住宅分析图
{{item.text_origin}}

