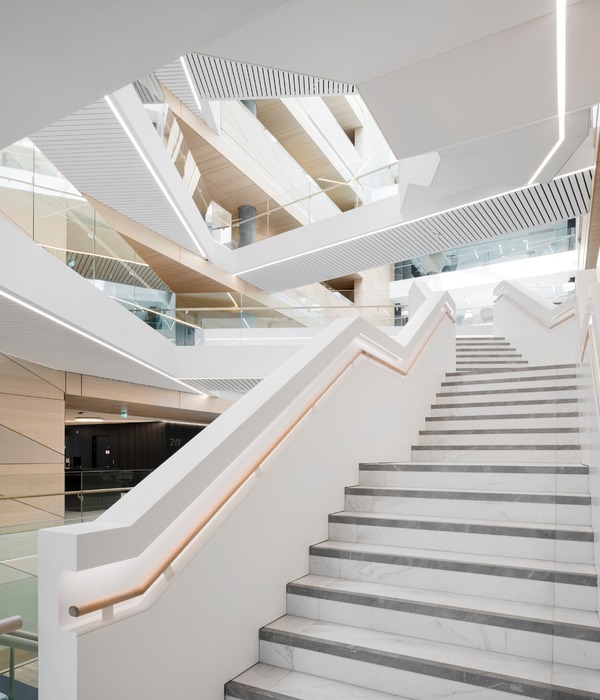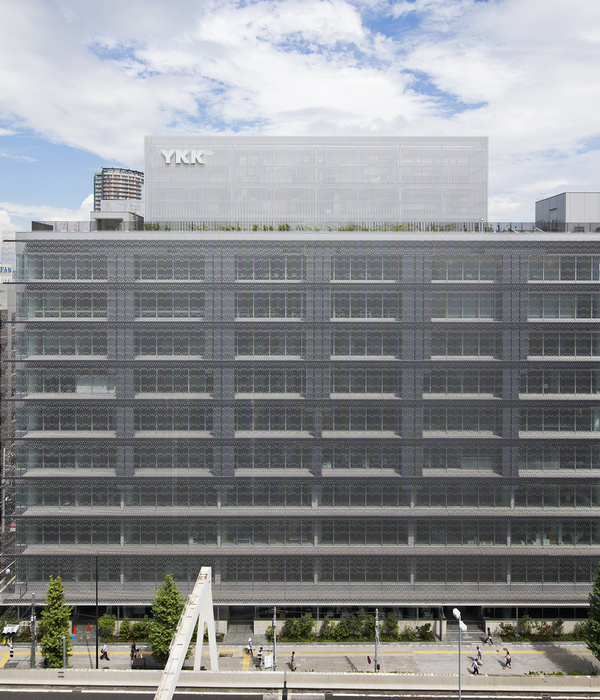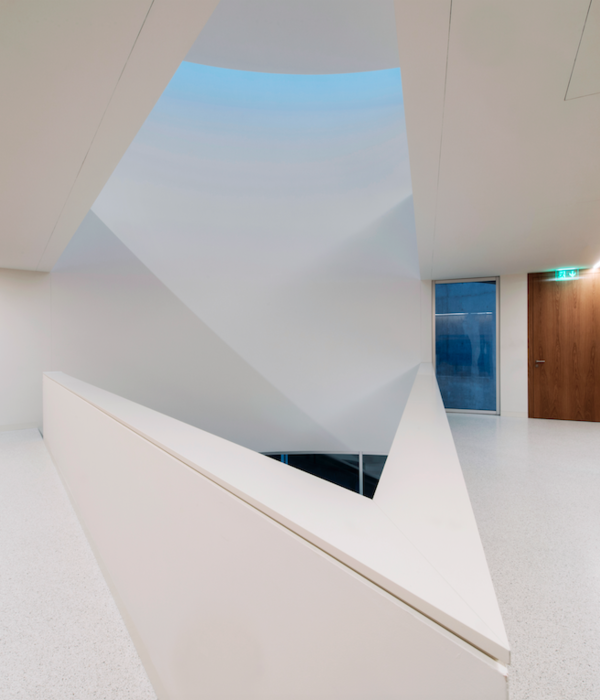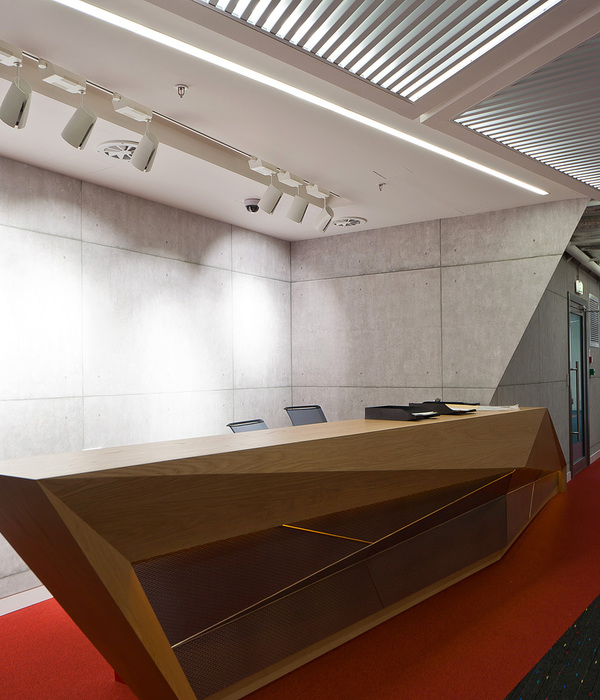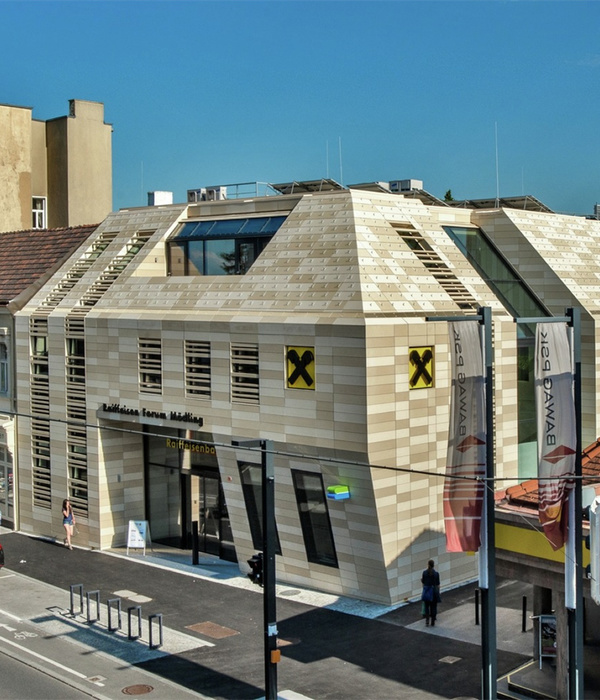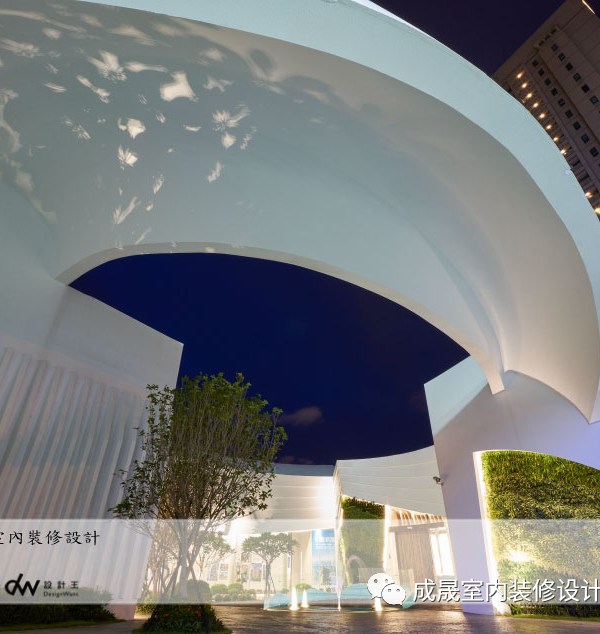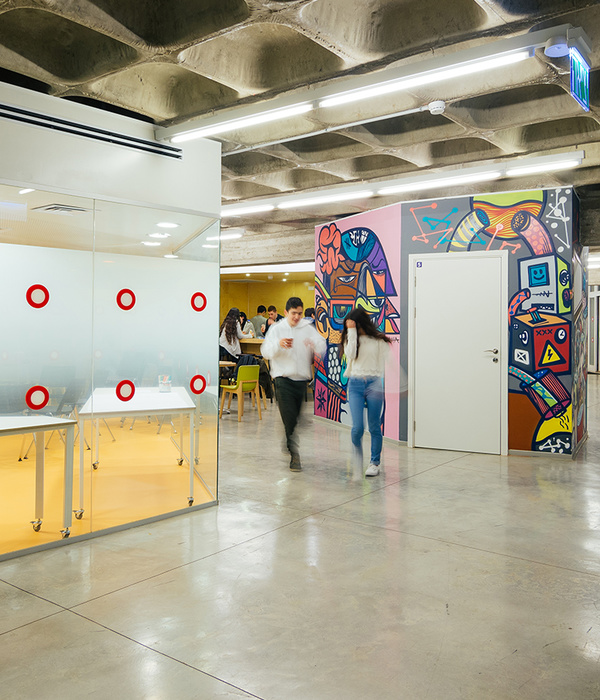Firm: Skidmore, Owings & Merrill (SOM)
Type: Transport + Infrastructure › Airport
STATUS: Built
YEAR: 2014
SIZE: 1,000,000 +
Photos: Robert Polidori | Mumbai International Airport Pvt. Ltd. (6), GVK (1), Sandeep Savant Photography (1), Siddhesh Savant Photography (1), SOM (1)
Measuring 4.4 million square feet, Mumbai's striking new Terminal 2 will serve 40 million travelers per year. By orchestrating the complex web of passengers and planes into a design that feels intuitive and responds to the region's rocketing growth, the new terminal asserts the airport's place as a preeminent gateway to India and underscores the country's status as an international economic power.
Terminal 2 combines international and domestic passenger services under one roof, optimizing terminal operations and reducing passenger walking distances. Inspired by the form of traditional Indian pavilions, the four-story terminal stacks a grand "headhouse," or central processing podium, on top of highly adaptable and modular concourses below. Rather than compartmentalizing terminal functions, three symmetrical concourses radiate outwards from a central processing core and are therefore easily reconfigured to "swing" between serving domestic flights or international flights.
The primary design feature of the building is a long-span roof covering a total of 70,000 m2 over various functional requirements, making it one of the largest roofs in the world without an expansion joint. The Headhouse Roof, supported by only 30 columns, produces a large column-free space ideal for an airport. In response to site constraints and proximity of the existing operational terminal building, the mega-columns were also designed to serve as hoist mechanisms such that the entire roof could be constructed without tower cranes. The building also includes the largest and longest cable wall system in the world. Furthermore, the structural design prioritizes modular construction for economy and facilitation of an accelerated construction schedule.
By integrating into the existing transportation fabric and by furthering connectivity through the simultaneous development of a new road network to service the airport, the terminal knits together the historic heart of Mumbai to the south with the city's burgeoning peripheries to the east and north.
{{item.text_origin}}


