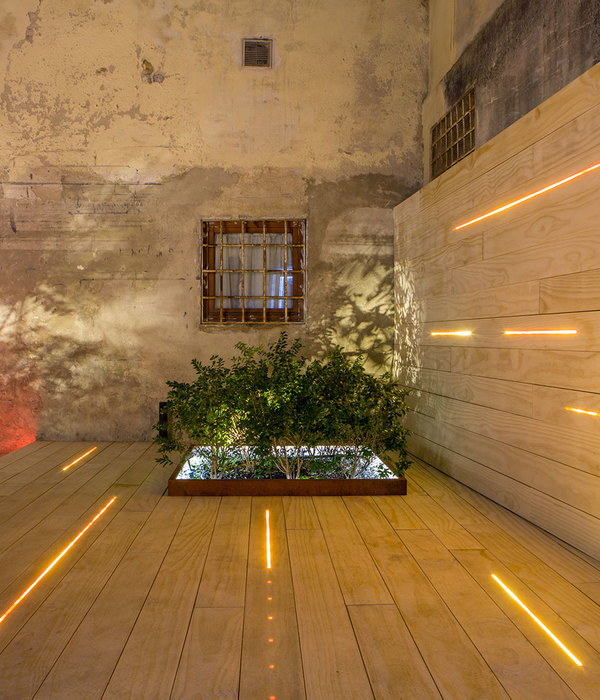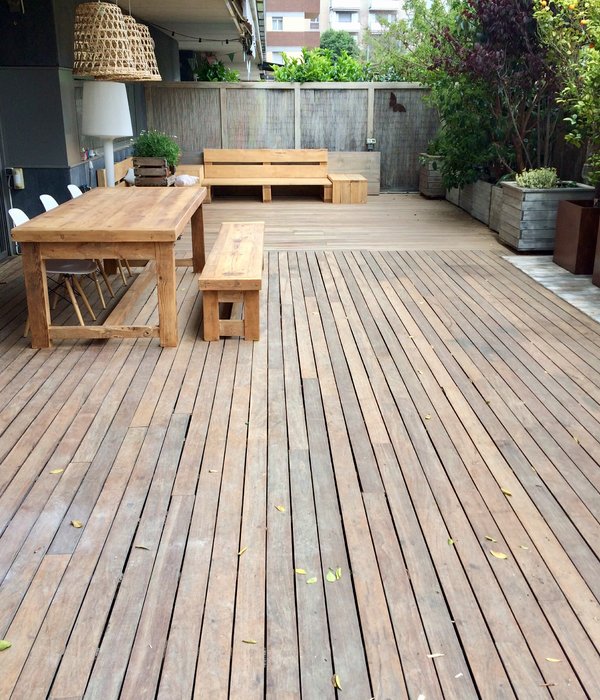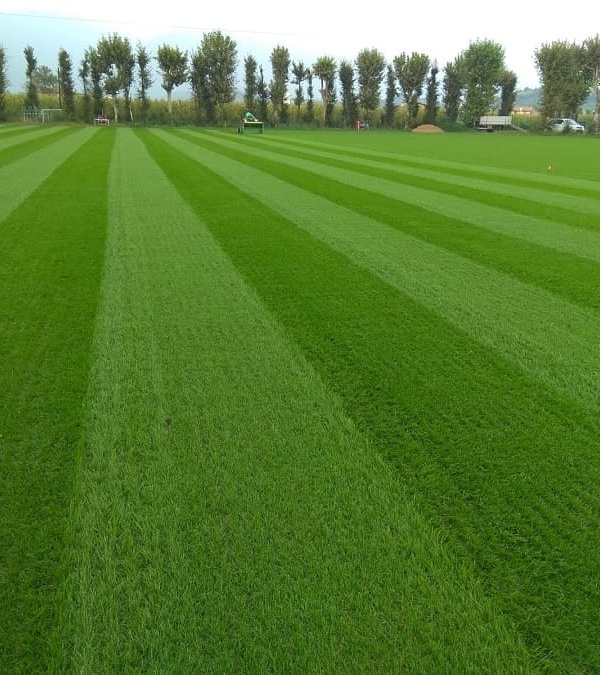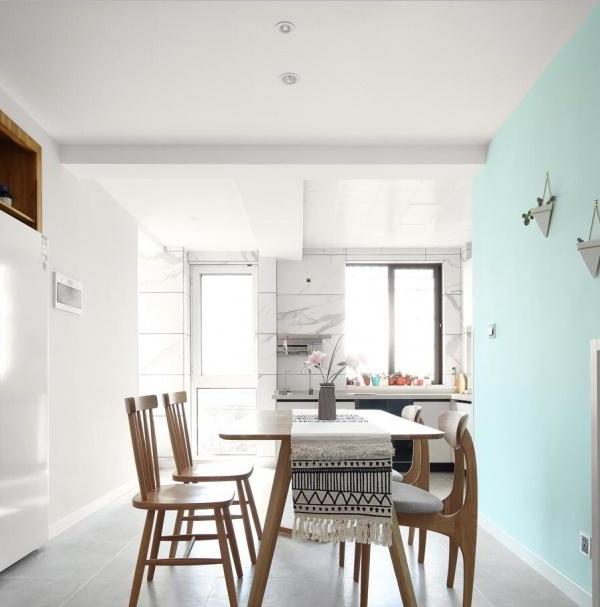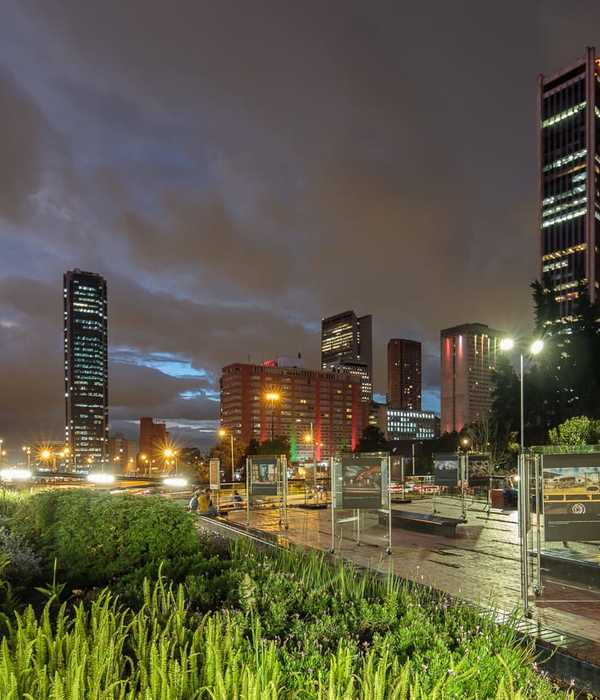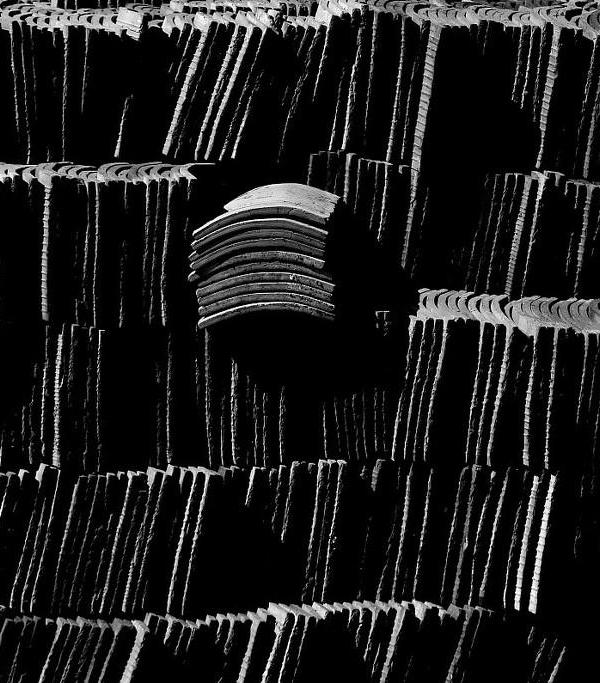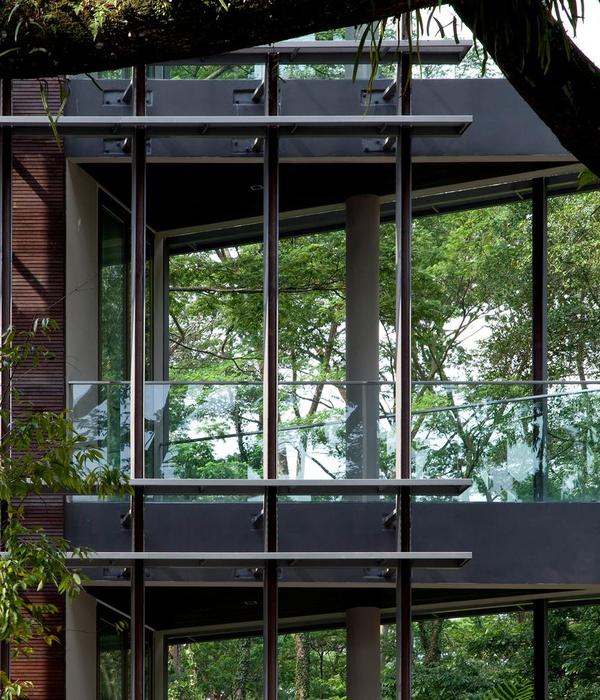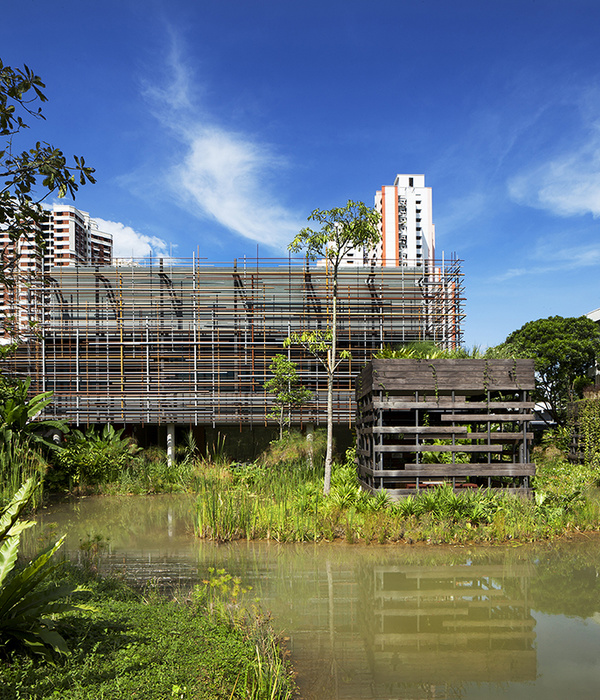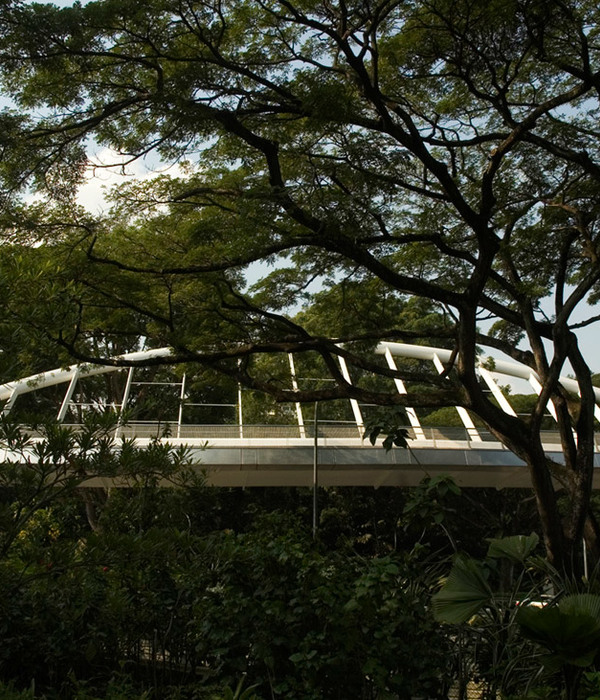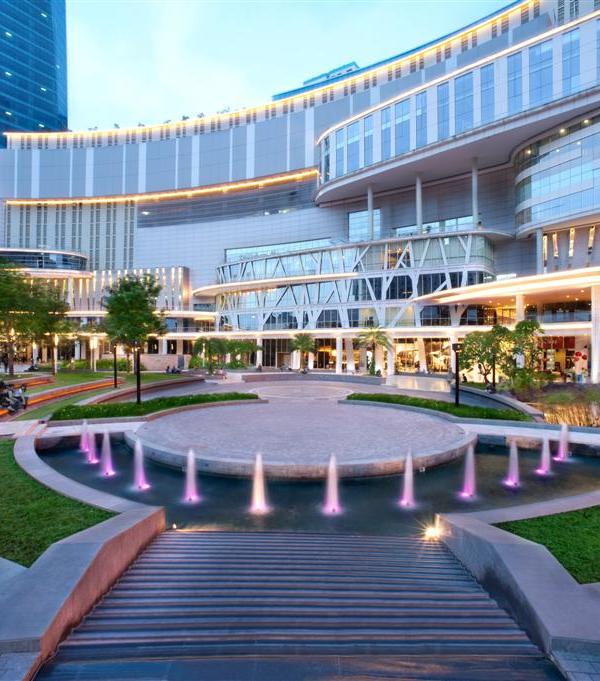- 项目名称:金伯利学院七年级灵活学习区
- 地点:昆士兰州卡布鲁克
- 完成时间:2014年
- 客户:金伯利学院
Guymer Bailey Architects:金伯利学院灵活学习区是州政府将七年级学生迁移到高中的举措的一部分,旨在培养该学院进步的教学理念,即通过课程教学、学生合作和与周围环境的接触来实现教育学习。
Guymer Bailey Architects:Built to accommodate Year Seven students as part of the state government initiative to migrate year seven into high school, the Kimberley College Flexible Learning Area has been designed to foster the College’s progressive teaching philosophy that learning is achieved through curriculum teaching, student collaboration and engagement with the surrounding environment.
该建筑设计体现了这一理念,将适应性强的室内学习空间与灵活的室外空间相结合,足够容纳全班学生,为学生提供了多种多样的互动、表演、协作和与自然联系的机会。学习区包括四个灵活的双学习区相关的教师办公室、小组室、存储区和辅助工作室。
The building’s architecture reflects this philosophy by combining adaptable indoor learning spaces with flexible outdoor spaces, large enough for full class groups, giving students many varied opportunities for interaction, performance, collaboration and connection to nature. The Learning Area includes four flexible double learning areas, associated teachers’ offices, small group rooms, storage areas and ancillary workrooms.
Guymer Bailey建筑事务所选址于自然丛林地带,新建筑需要有选择的清理,他们采用了各种可持续发展原则,创造了一个刺激学习的环境,且对生态影响最小。学习区尽可能采用当地材料建造,具有雨水收集、现场下水道处理、高性能玻璃窗、气象站和建筑物管理系统,以及带运动传感器操作的节能照明分区。
Located in natural bushland with selective clearing required for the new build, Guymer Bailey Architects employed a variety of sustainability principles to create a stimulating learning environment with minimal ecological impact. Built from locally sourced materials where possible, the Learning Area features rainwater harvesting, on-site sewer treatment, high performance glazing, a weather station and building management system, and zoned energy efficient lighting with movement sensor operation.
客户: 金伯利学院
地点: 昆士兰州卡布鲁克
完成时间: 2014年
项目团队: Phil Jackson, Scott Schindel, Joel Sim, David Toussaint
摄影: Scott Burrows Photography
Client:Kimberley College
Location:Carbrook, QLD
Completion:2014
Project team:Phil Jackson, Scott Schindel, Joel Sim, David Toussaint
Photography:Scott Burrows Photography
{{item.text_origin}}

