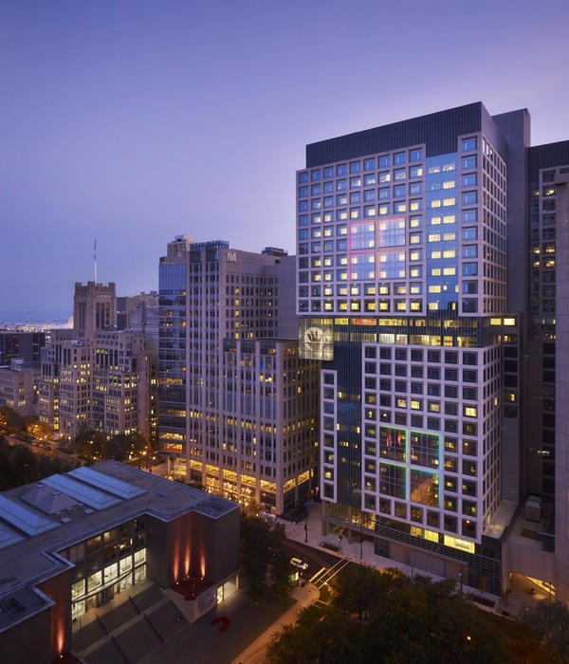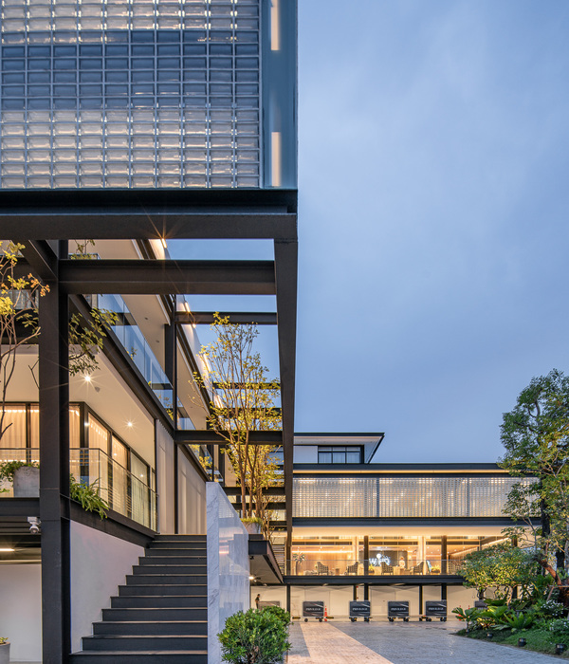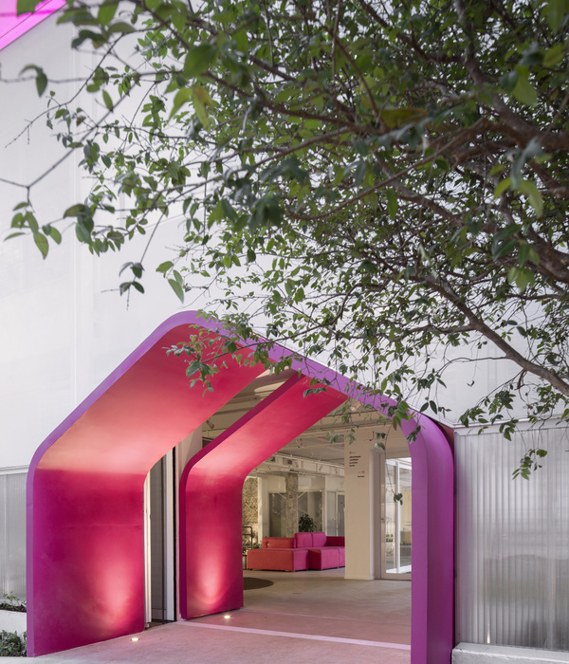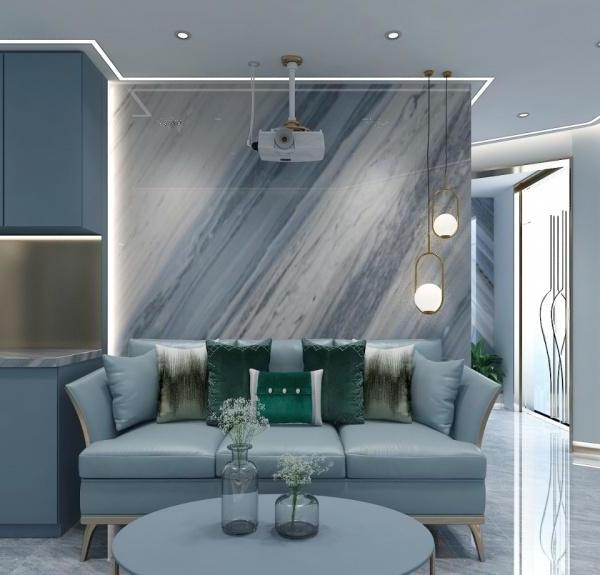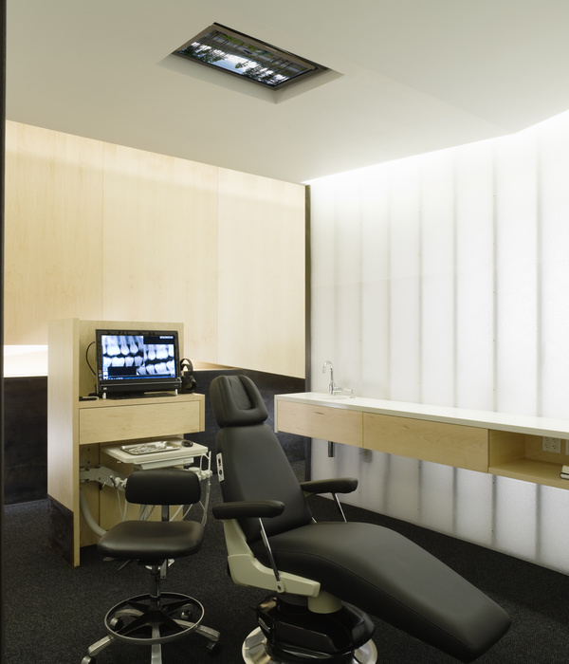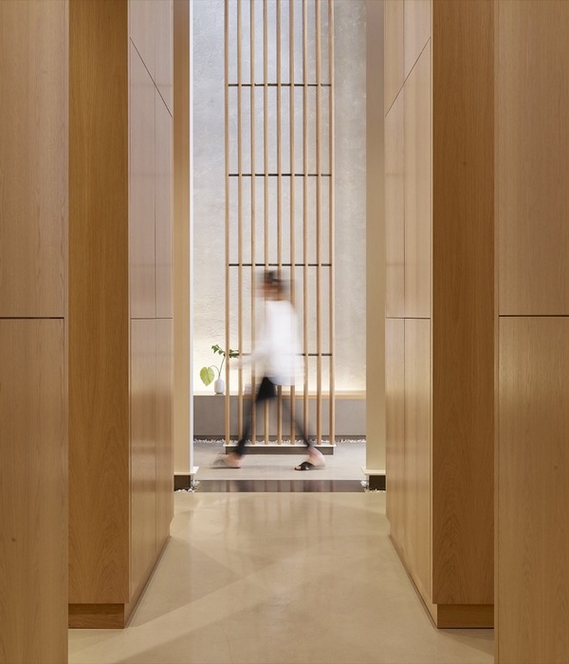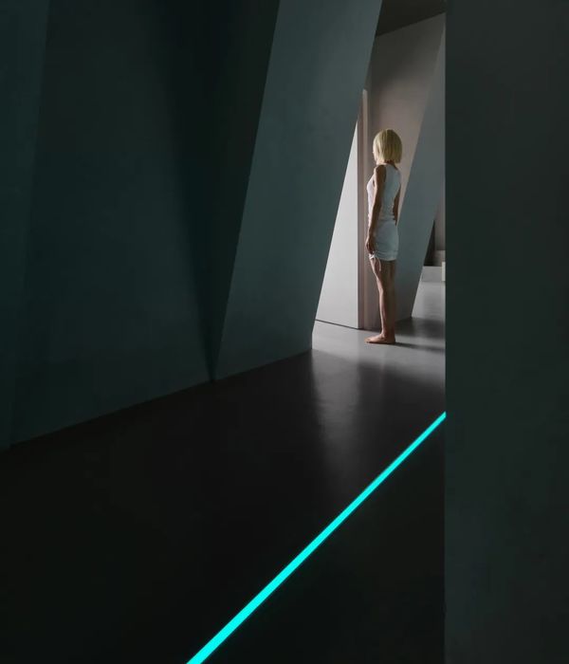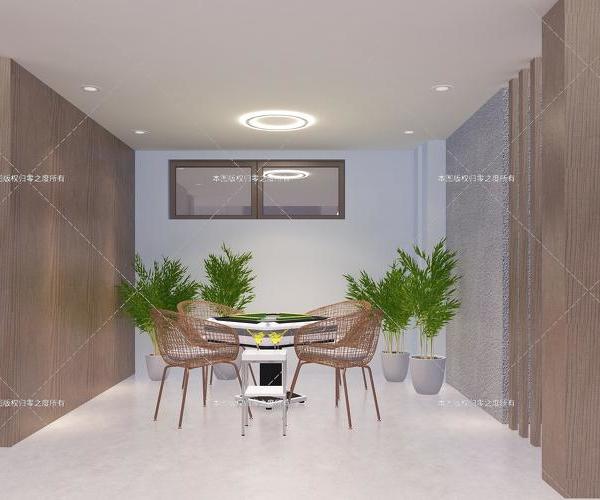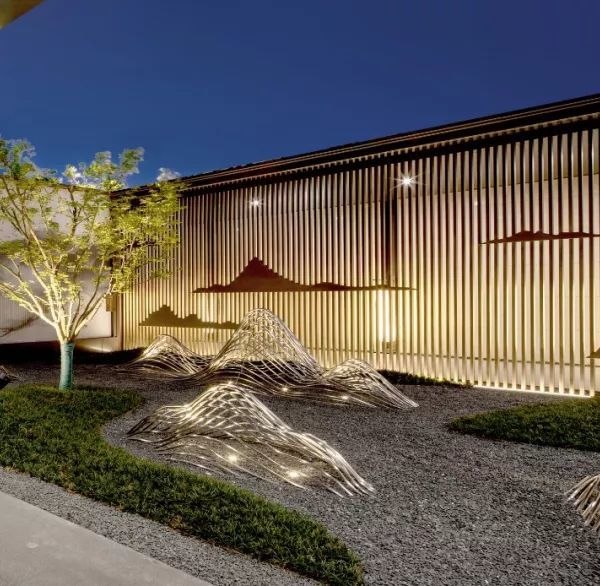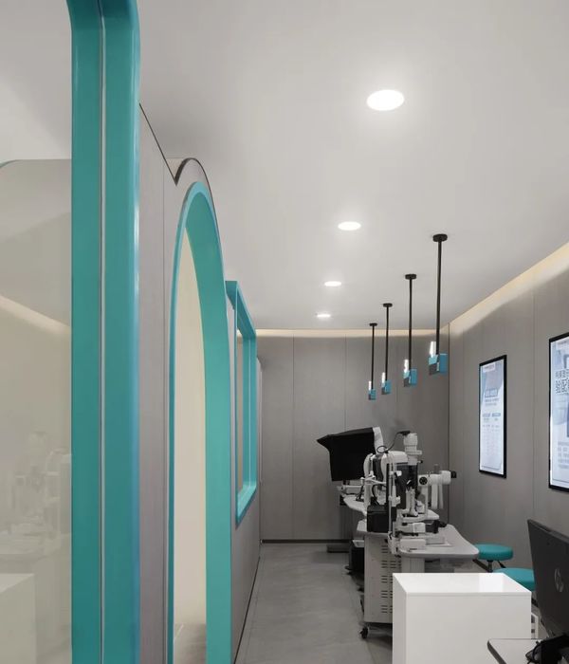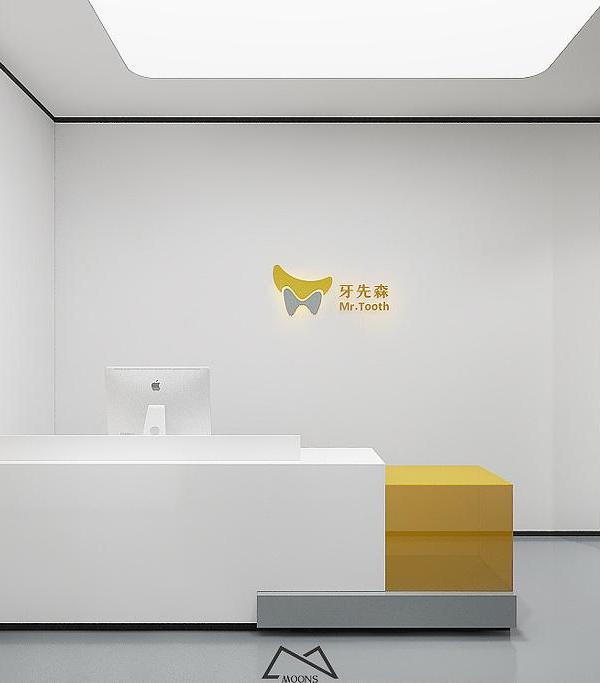Architects:Per Cavalli Arquitetura
Area:2500m²
Year:2023
Photographs:Cacá Bratke
Manufacturers:Madersilva
Lead Architects:Giulia Bitar Malfatti
Co Creator:Maria Perez Coelho Bento
Landscape :Amil Gramas - Hamilton Diana
City:Porto Feliz
Country:Brazil
Text description provided by the architects. Designed for a young couple of dressage professionals, VM Dressage Stables needed to meet not only the horses and personal demands of the owners but also their clients. With a lot of daily movement, one of the main requirements was that the place was practical and safe, both for the animals and for the riders and grooms.
The choice of the “O” shaped layout made it possible to fit in the extensive program of needs, which comprises 30 stalls of 4m x 4m each, veterinary area, showers, saddle rooms, space for reception, dryers, changing rooms, storage space for feed and hay, in addition to two flats in a very functional way. The square that appears naturally with the choice of project design creates a welcoming atmosphere, with a fountain and landscaping that, together, soften the micro-climate while bringing nature into the building. The windows on the external sides, present in all stalls, allow the horses to enjoy not only the internal view but also the landscapes that the positioning of the pavilion at the highest point of the land provides.
In this way, daytime lighting is provided by the Sun, which permeates the building, without finding many barriers, even between the stalls, considering that all the walls have windows with bars and are very ventilated. To illuminate when it sets, the project sought to fulfill not only a technical role, through an individual pendant per bay but also a scenic character, through sconces punctuating the pillars and light points at floor level, present in the landscaping. With all the stalls facing the center, the grandeur of their wooden and iron enclosure is evident which, combined with the exposed bricks and the large gates with the stable logo, give the property a visual identity, repeated in all other buildings, from the main house to the training track.
Wide covered corridors offer sheltered and safe circulation, even on rainy days, interconnecting the existing services in the volume. Close to the main access, there is the veterinary area which, to serve all stabled animals, has a handling area, containment trunk as well and an aquatic treadmill. For this space, the choice of floor covering was rubber plates, the same material used in both the external showers and the animal preparation space. As they are spaces for greater permanence and manipulation, it is a way to avoid unnecessary impact on the horses' hoofs and make their handling safer.
From the front balcony it is possible to glimpse the open slopes and one of the property's lakes. The covered arena is supported by a large attached gourmet area, equipped to host events such as auctions and small competitions.
Project gallery
Project location
Address:Porto Feliz, Brazil
{{item.text_origin}}

