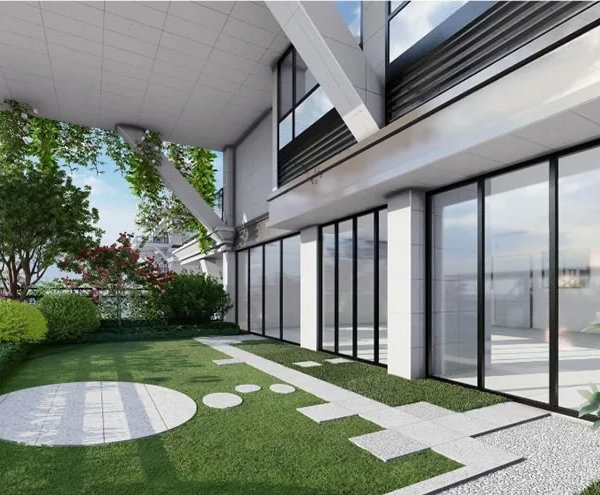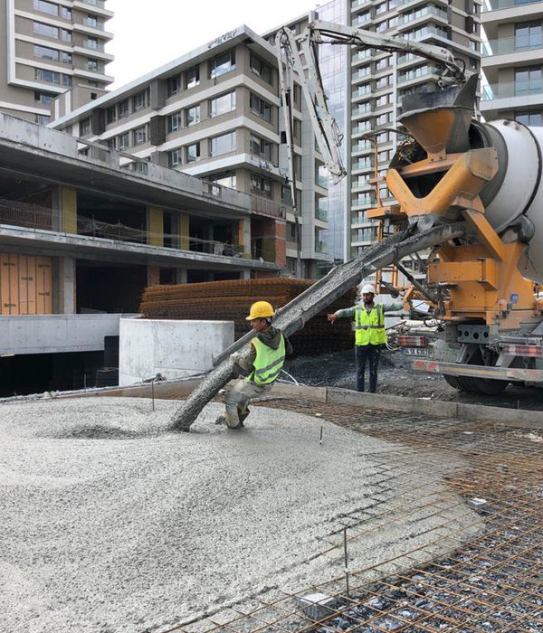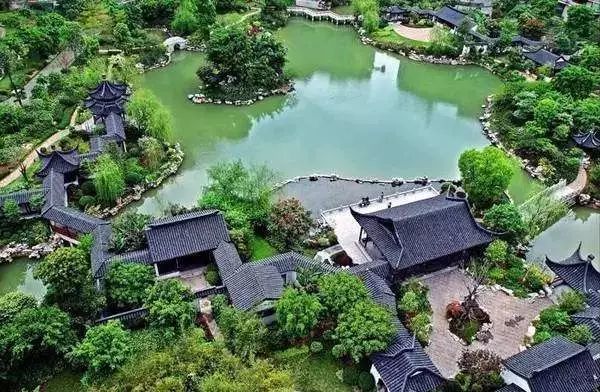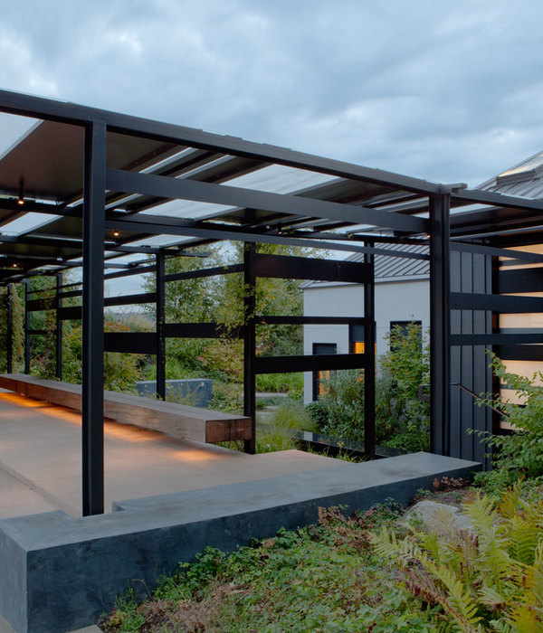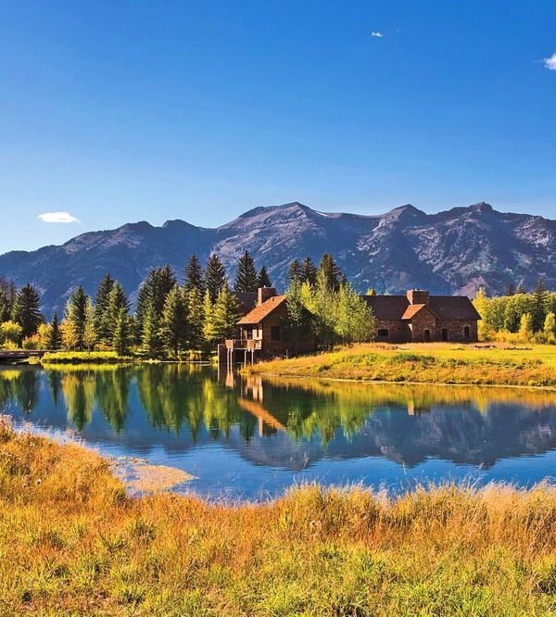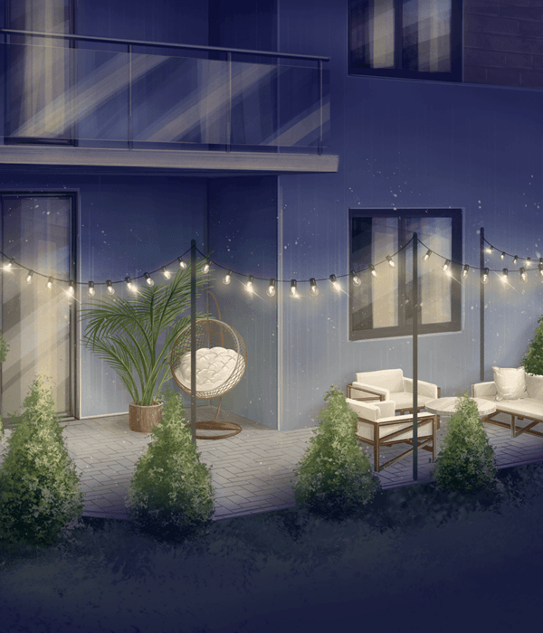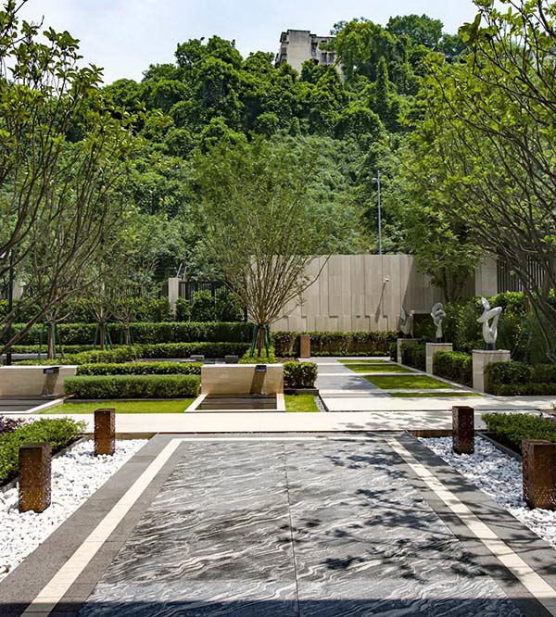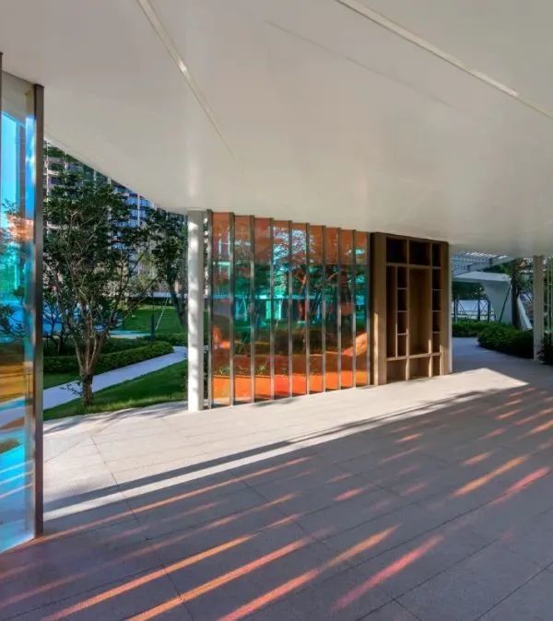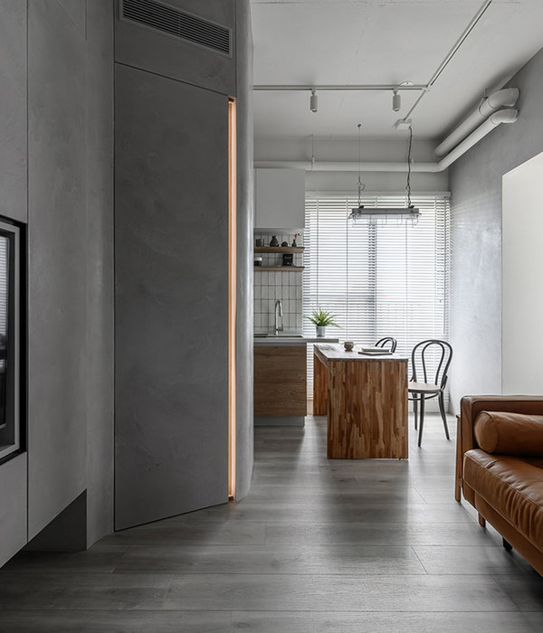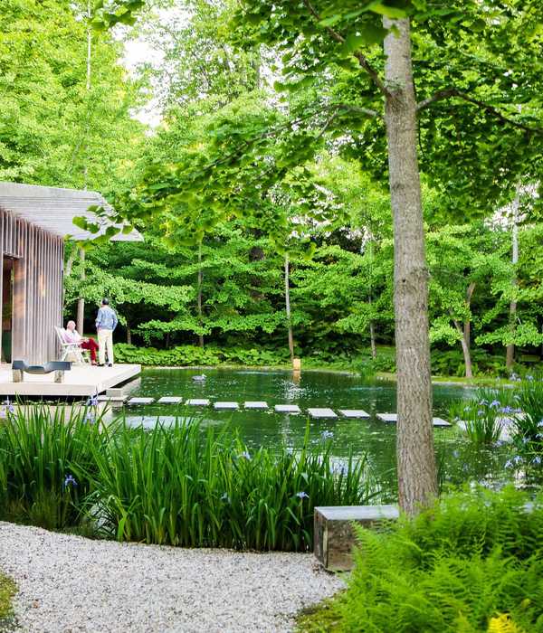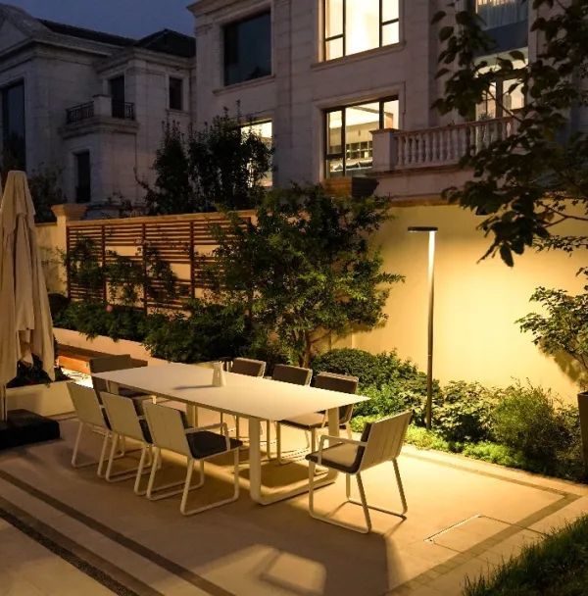In the heart of a small fortified village in the Alentejo region, a house with origins that goes back to the 19th century. XVI appears as the target of intervention. This building has countless and distinct occupations and stories, making it a promenade of rural heritage, an archive of moments of compelling architectural tradition and properly preserved.
However, it is in the negative space that results from a collaboration between the house and its neighbours that the intervention focuses on the patio. In this space, architecture dematerializes and merges with the place. The floor reports the humble previous uses, the walls materialize in the olive trees and degraded tiles of the neighbours and the ceiling becomes the characteristic blue sky of the Alentejo.
This is the premise that we intend to transpose into the proposal, the emphasis on the void by drawing the limits. Thus, each wall intends to generate a function that contributes to the enjoyment of this space as a private place of tranquillity.
The barrier with the greatest impact on the patio, due to its size and the consequent creation of shade, houses a bench that designs a familiar space for living, dining and resting. Almost as in a radial transition, the end contiguous to this bench traces a stone bed of local stones, a moment of relationship with water, the presence of a shower as well as the simultaneous function of collecting water from the entire space.
Thus, in a real appreciation for all the inheritance that is characteristic of this construction, the proposal intends to participate in a new use, a place of congregation in which time does not exist, only serenity, the countryside and the family.
{{item.text_origin}}

