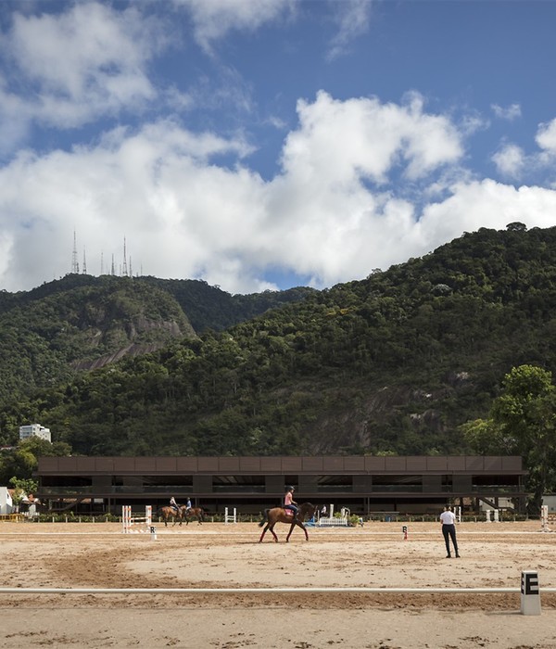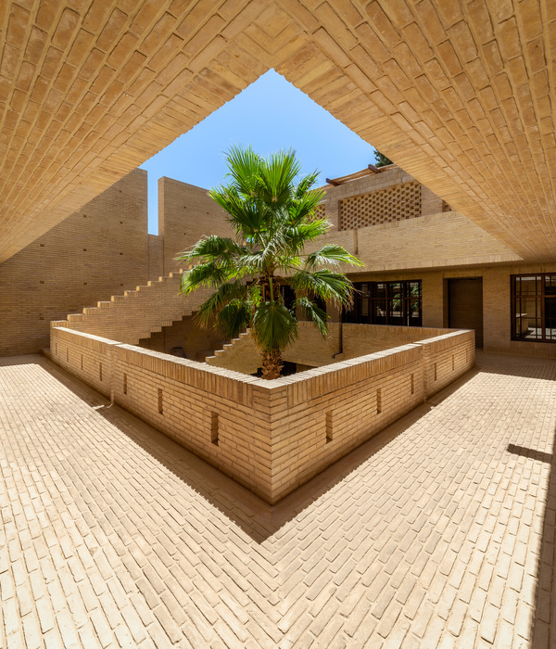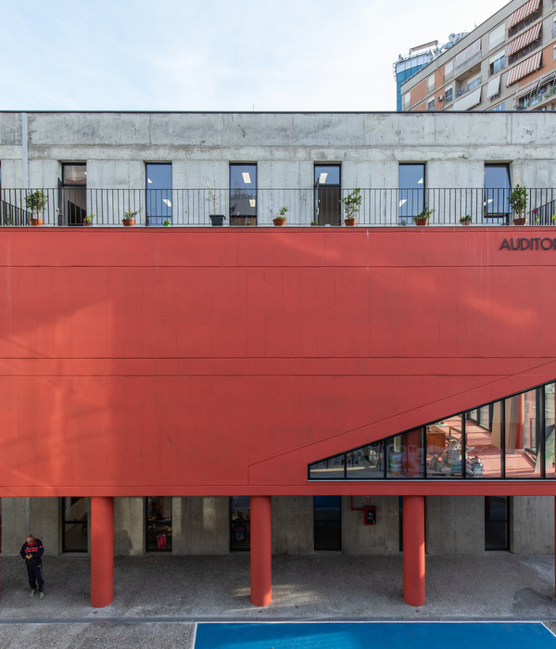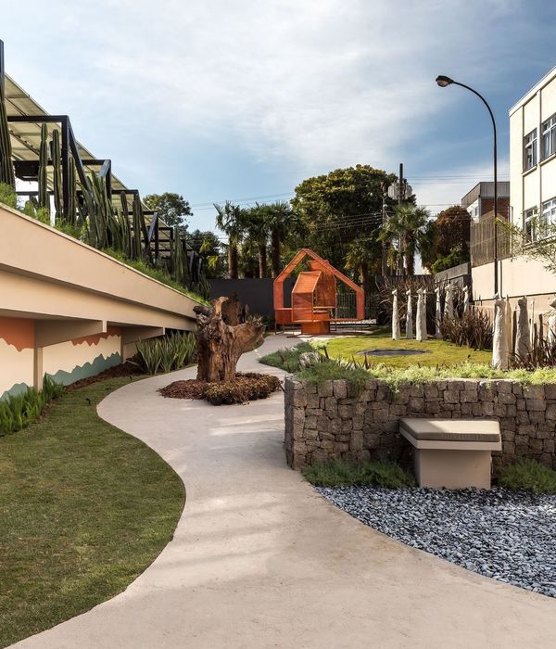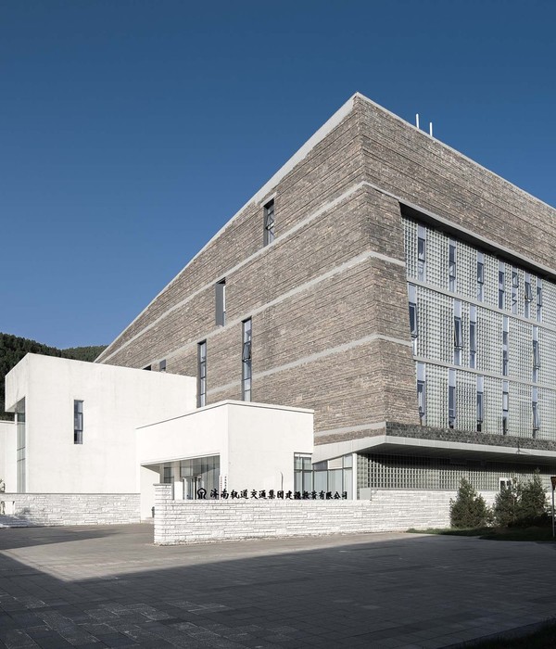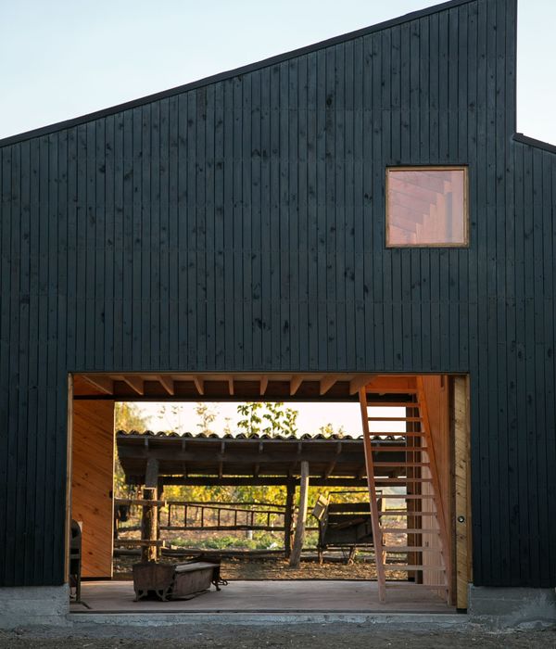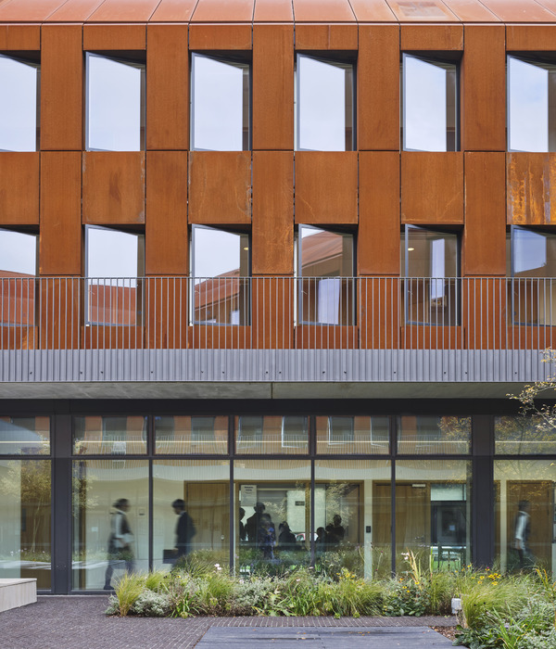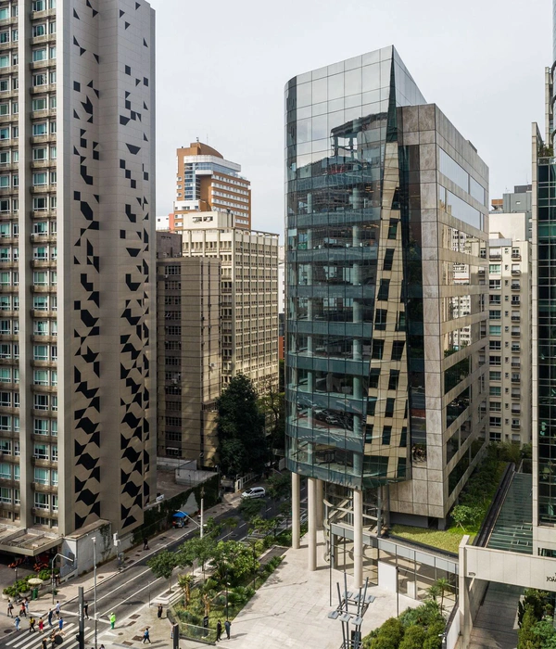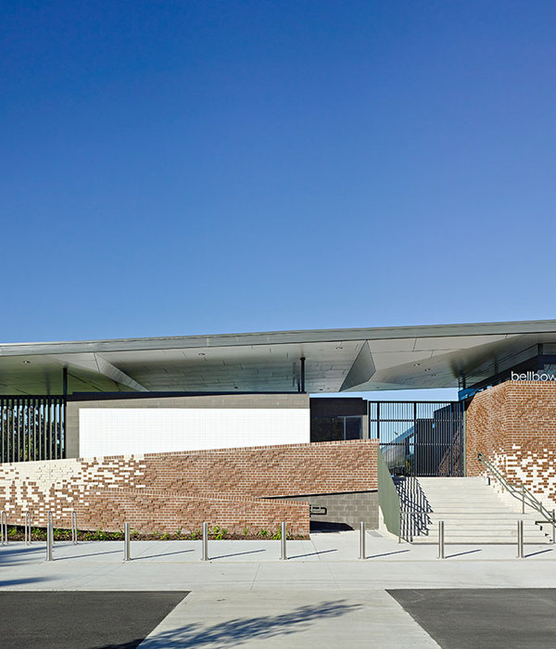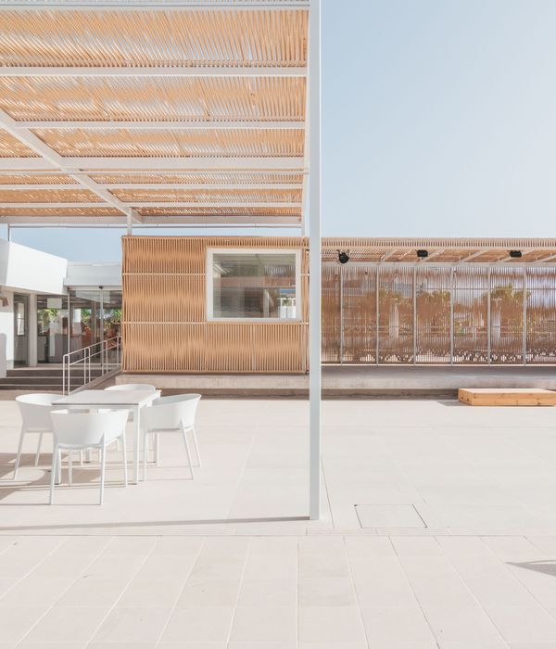- 项目名称:德国拜罗伊特国际青年旅馆
- 设计方:LAVA建筑实验室
- 结构工程师:Engelsmann Peters,Stuttgart,Graz
- 设计团队:Chris Bosse,Tobias Wallisser,Alexander Rieck,Julian Fahrenkamp,Nicola Schunter,Paula Gonzalez
Germany Bayreuth Youth Hostel
设计方:LAVA建筑实验室
位置:德国
分类:宾馆酒店建筑
内容:
设计方案
结构工程师:Engelsmann Peters, Stuttgart/Graz
景观设计师:IB Riede
机电工程
师:IBT PAN
设计团队:Chris Bosse, Tobias Wallisser, Alexander Rieck Julian Fahrenkamp, Nicola Schunter, Paula Gonzalez
合作人:Wenzel+Wenzel
图片:13张
这是由LAVA设计的德国拜罗伊特国际青年旅馆。建筑使用了Y型的平面布局形式,象征了Y一代旅客(青年旅馆住宿者)的态度,并提供了时尚的设计以及独特的个性,便于面对面沟通和社交体验,而不仅仅是提供一张干净的床位和卫浴间。Y型的放射状结构以中央大厅为中心,更好地连接各个枝状结构与户外运动广场、花园。该项目提供180个床位,目前仍在设计深化阶段,预计于2015年初动工。中央庭院将作为社会活动中心以及公共联网区,上方的大型天窗强调了该区域的焦点作用。整个建筑均考虑到无障碍人性设计,包括房间、场地和运动场都能方便轮椅出入。
译者: 艾比
The letter ‘Y’ is the shape of a new youth hostel in Bayreuth, Germany, designed by award-winning international architects LAVA for the Bavarian Youth Hostel Association.We are in the designer age when Gen Y travellers want funky design, a special identity, access to online and community, and unique experiences, not just a clean bed and shower.LAVA’s design is a yardstick for the sports hostel of the future through innovative spatial configurations, sustainability at environmental, and structural and social levels, and integrated sporting facilities.
LAVA chose the ‘Y’ shape, because it generates a connective and beautiful central space offering expansive views and multiple openings to the sport fields and gardens.The central atrium is a hub for offline and online entertainment, interaction and communication. Here, a skylight provides natural daylight to a central amphitheatre that connects the different levels, whilst horizontal and diagonal sightlines direct guests to different building functions. Reception, seminar rooms, bistro, kitchen, seminar rooms, sports and game facilities are spread out over two floors and connected to each other via the central atrium.
It’s all about intelligent organisation, making it easy to find things, connect, socialise, creating a stage for individual and group activities.It may be budget accommodation but this integrated concept goes beyond the hostel motto ‘experience community’ to ‘experience the unexpected’ – its not like the hostel we know!Room walls are highly flexible with contemporary modular ‘built-in furniture’ elements accommodating washrooms and bed niches.Wood, concrete floors and ceilings create an industrial robustness with brightly coloured yellow infills and strong graphics.
A whole wheelchair basketball team can stay here! It’s the prototype of a barrier-free building, with rooms, grounds and sports fields all wheelchair accessible.The city of Bayreuth chose the Bavarian Youth Hostel Association and LAVA’s design for the new 180-bed hostel, following LAVA’s successful remodelling of their 1930s Berchtesgaden, Germany’s first designer hostel. Bayreuth caters for active and sports guests. Construction starts in early 2015.
德国拜罗伊特国际青年旅馆效果图
德国拜罗伊特国际青年旅馆模型图
德国拜罗伊特国际青年旅馆侧面图
德国拜罗伊特国际青年旅馆平面图
德国拜罗伊特国际青年旅馆分析图
德国拜罗伊特国际青年旅馆立面图
{{item.text_origin}}


