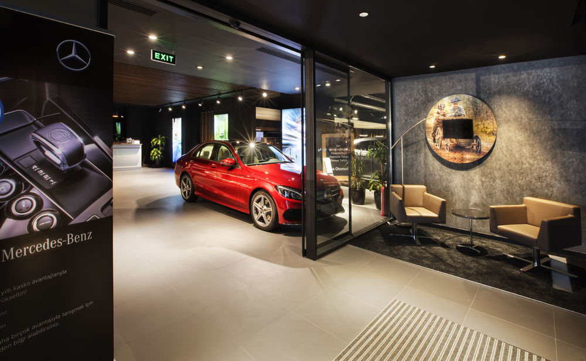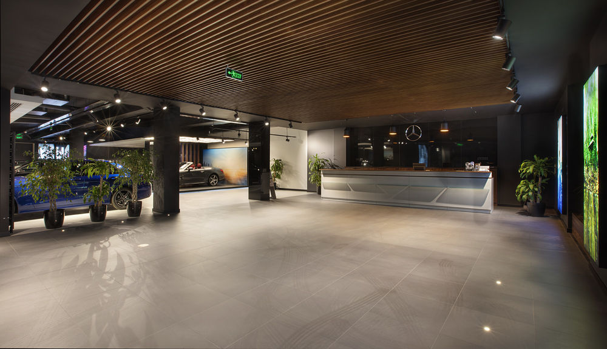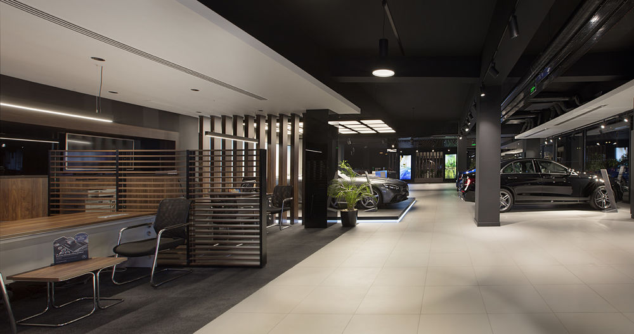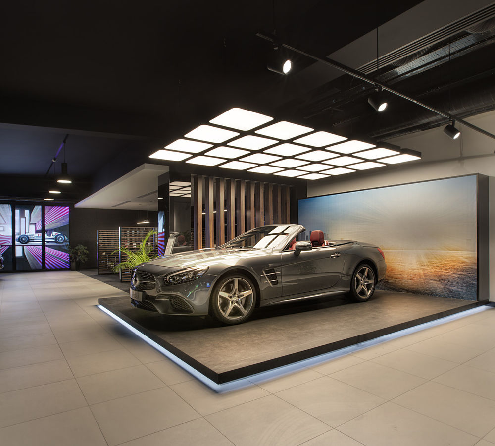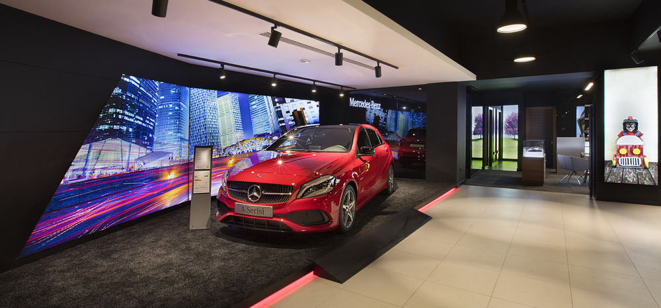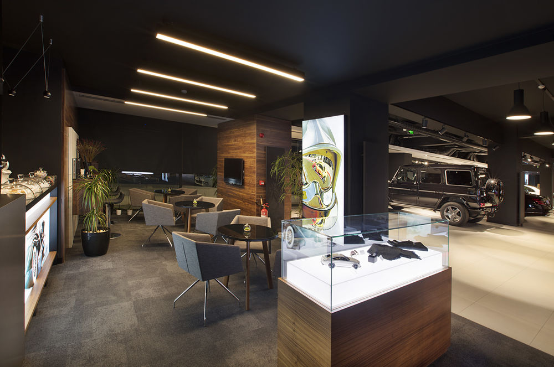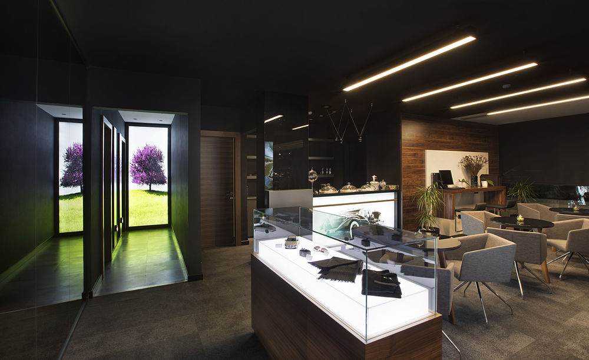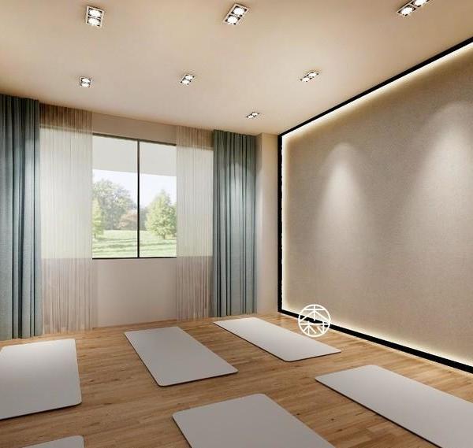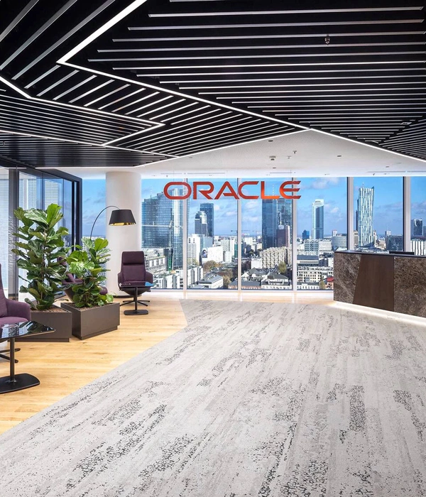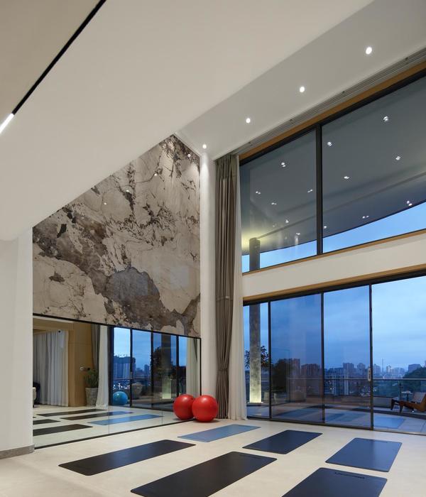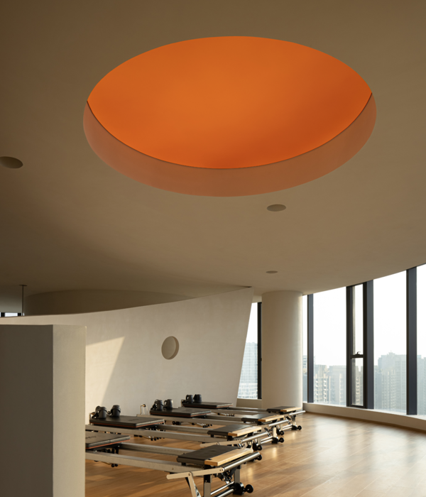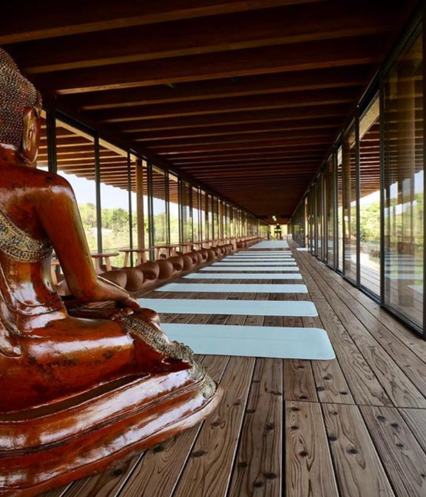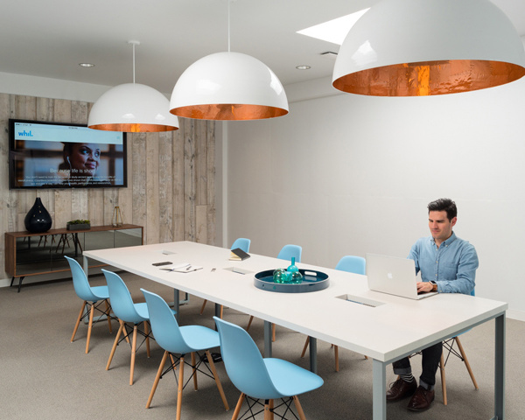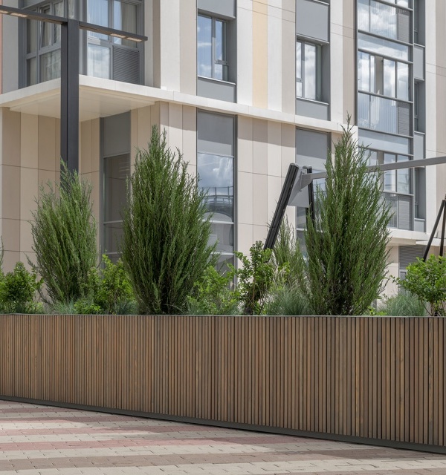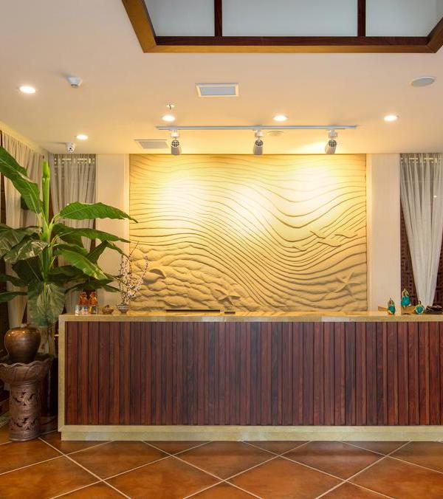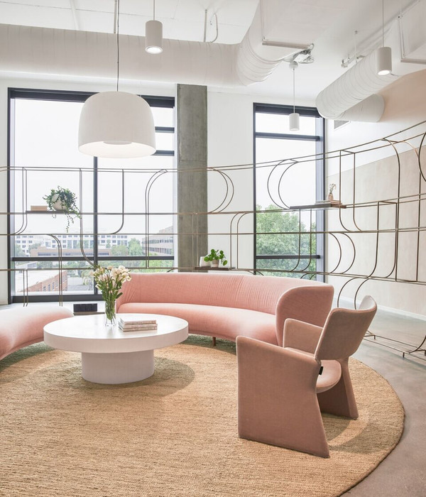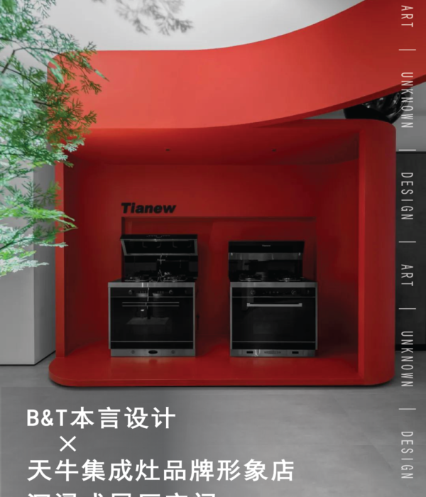奔驰 Has Maslak 汽车展厅——和谐融合的室内设计
Firm: Boytorun Architects
Type: Commercial › Showroom
STATUS: Built
YEAR: 2018
Designed by Boytorun Architects in one of the central business area of Istanbul, Mercedes Has Maslak Automotive Showroom has a holistic design approach in which the user experience was integrated correctly.
Although situated in a thin and long rectangular land in Maslak, Mercedes Has Automotive Showroom has a compelling structure in terms of its design concept that differs from the other showrooms of Mercedes Benz.
One of the most beautiful examples of the premium concept, showroom has a one-floor space of 890 sqm and has a very large façade. It is one of the most important advantages that the interior can be perceived across the façade.
Designed with fine details of each area in the showroom, it is emphasized that different types of display areas are created for cars in different segments and that they cater to the variety of vehicles and different user needs.
In the areas where sales consultants are located, LED displays are placed in order to benefit from Visual Media and digital technologies and to take presentations made by sales consultants to the customer to the next level. Horizontal wood separators were used among sales consultants in order to ensure the privacy between the seller and the customer but also not to smother the place. Unlike car exhibition areas, tile carpet was used on the floor of sales department. By means of the sound insulation effects of this material the area gained acoustically comfortable conditions.
The customer waiting area, which is designed to allow the customer to spend a good time waiting for the interview room and the sales consultant to have one-to-one private interviews with the sales representatives, contains the elements that will bring the customer experience to a climax level with the structure that completes the showroom.
It is aimed to feel the luxury without exaggerated, with the use of materials such as wooden, stainless, smoked glass and anthracite ceramics in harmony. And it is also aimed to show the quality of the cars that are exhibited in the showroom. It is aimed to manage the perception of the consumer, while making the place turn into a colorful and warm environment away from the boredom with different visuals used in the place.
In this project, the integration of the natural light with the artificial light is provided as much as possible and operational costs are aimed to be sustainable. It is also aimed to fully detect the colors and textures of the vehicles, and on the other hand, it is aimed visitors to feel themselves in a warm atmosphere of the showroom. In order to achieve this, 4000k light value is used in vehicle exhibition areas where all colors can be perceived correctly and 3000k light value is used in customer waiting and interview areas. On the other hand, acoustic comfort conditions have been established with the correct use of acoustic materials.
