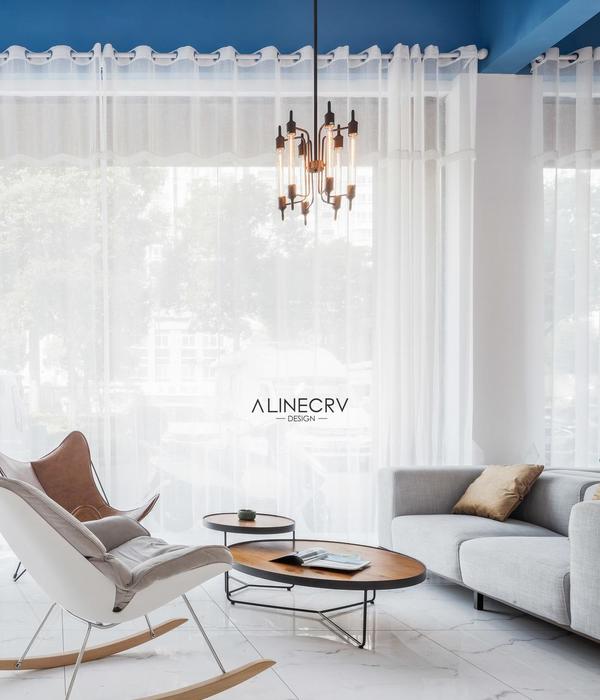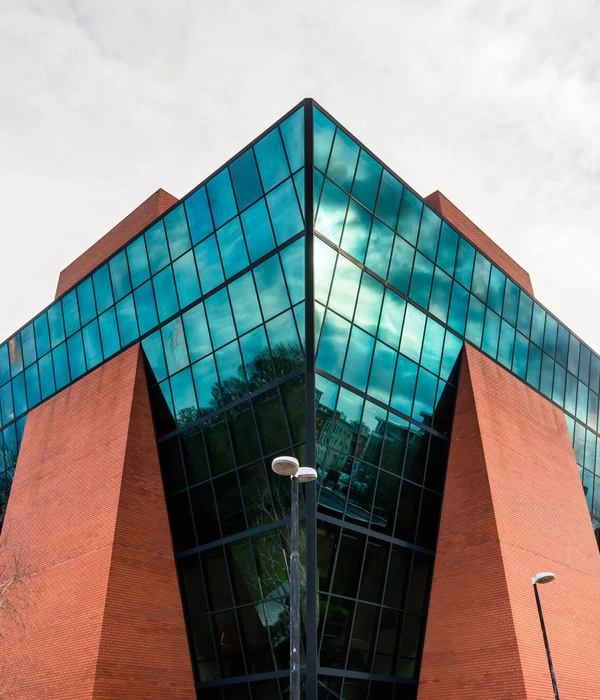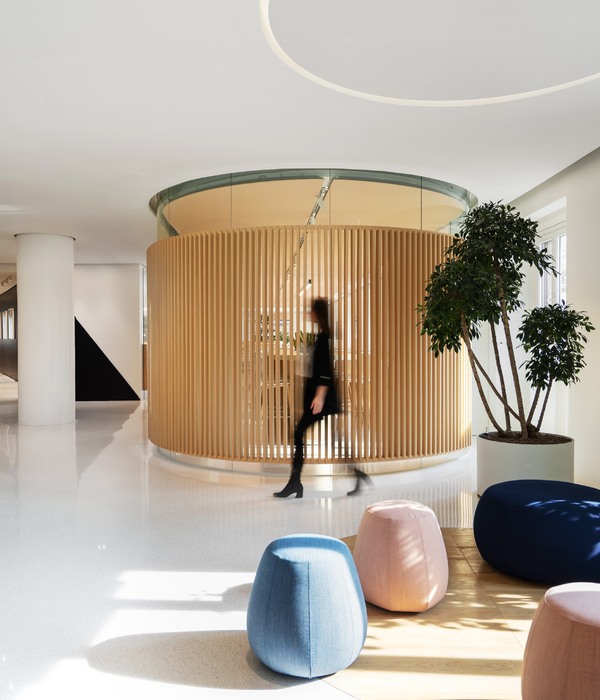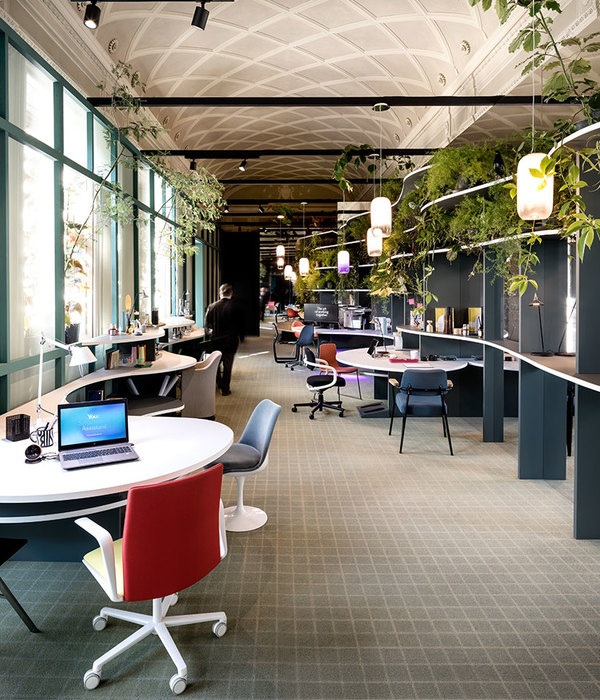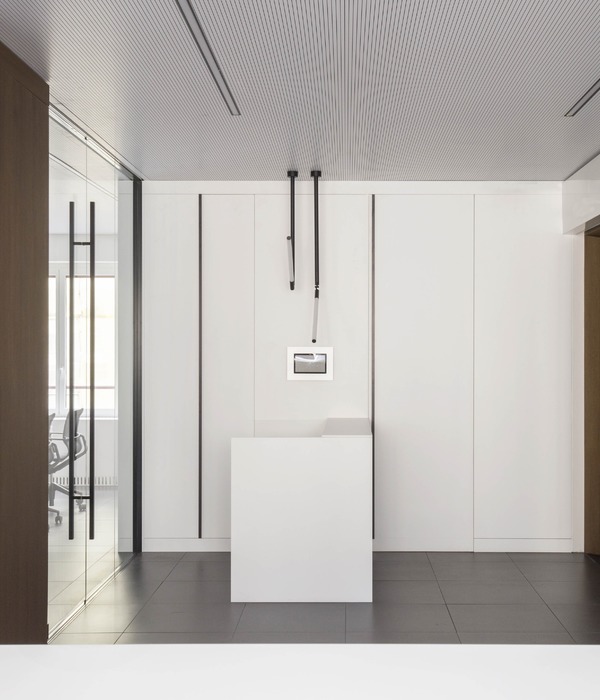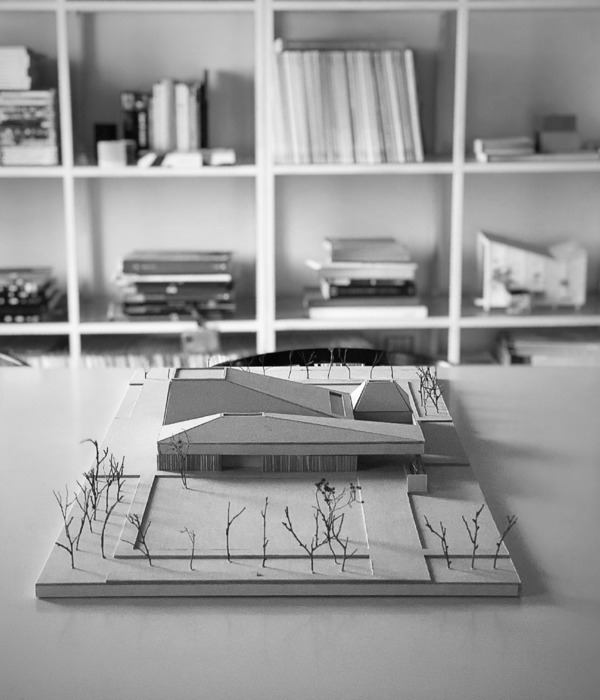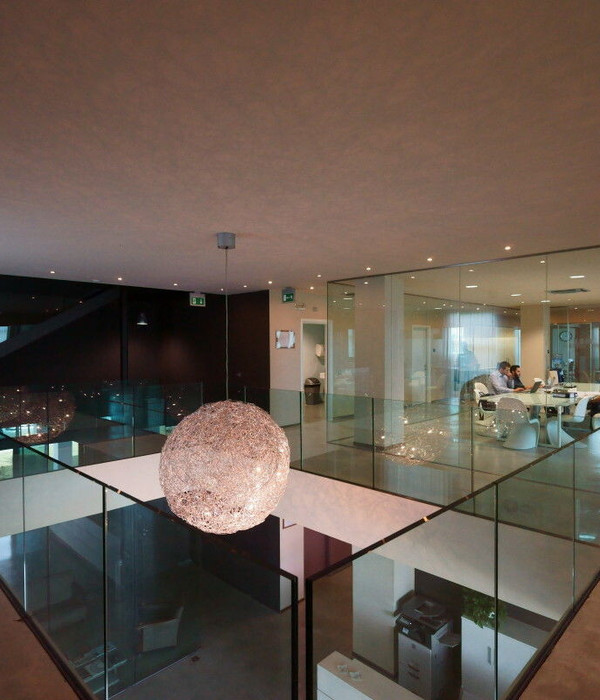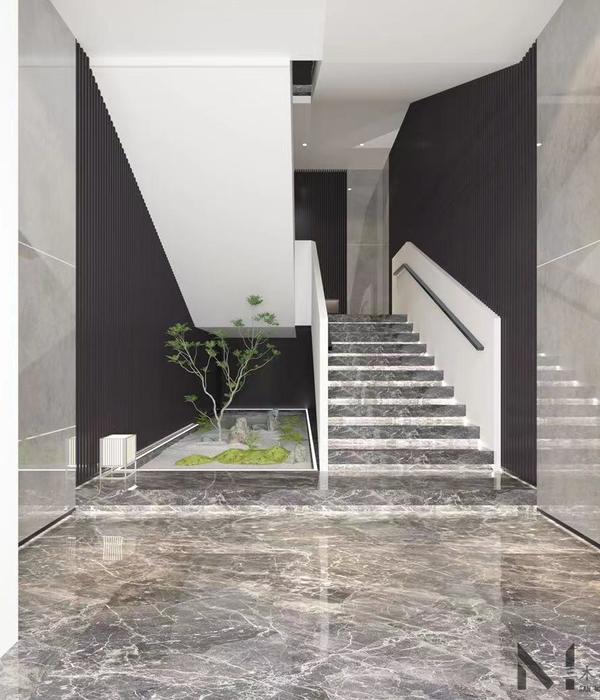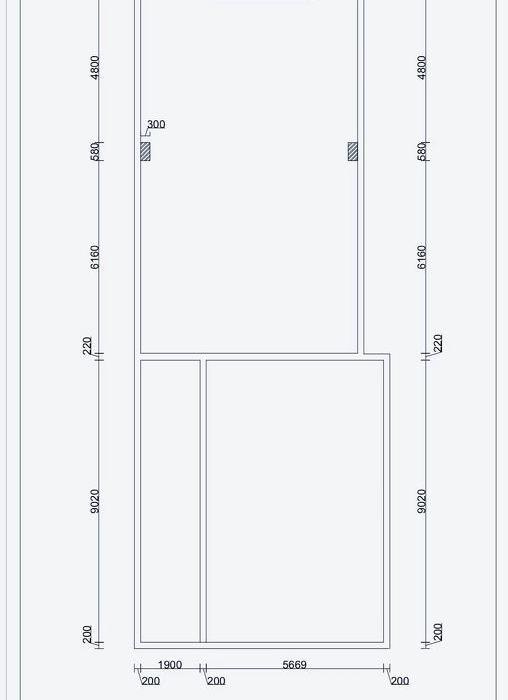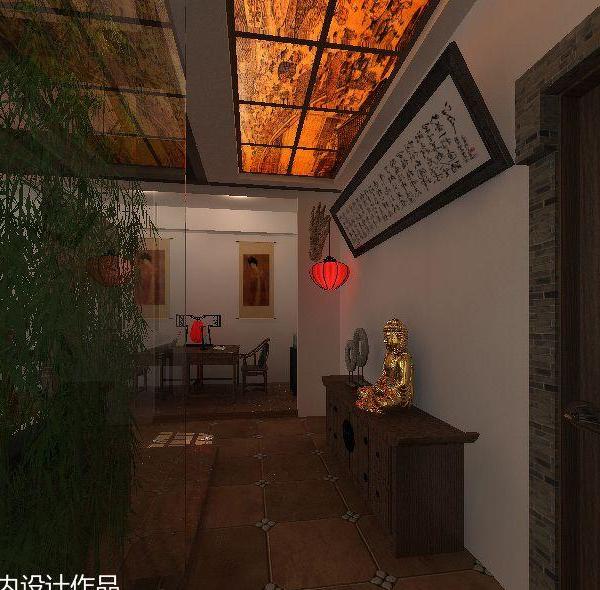studio shiri kedem completed the HG Lawyer offices with intentional line designs and flexibility of space in Bat Yam, Israel.
About the space The office is located on the 12th floor of a new building in the city of Bat Yam that by the sea. The space was clean or architectural constraints and the front of large screen windows in the west side guided the location of the working area.
The inspiration The Inspiration for the project began with schematic and abstract images of traffic on roads and in the urban space. We learned that motifs representing the movement of wide vessels on the urban street, are long and continuous to allow reaction time for road users. Diagonal and sharp lines are unpredictable and tell the story of an urban movement that is not always expected and that is where the lawyer’s work begins.
Our translation for the language of traffic design, is reflected in the planning of the manner of movement in the office. The use of diagonal lines
In the area of the rooms, it also allowed us to increase the work spaces in a way that creates interest already from the first view from the entrance.
Acoustic wood-paneled ceiling accurately accompanies the sharp angles and produces a complete picture.
To make the most of the small space, we took into account additional uses for each partition that separates the staff rooms and the main space, from storage uses and through a hydroponic element that forms a growing partition towards the waiting area and is used by the kitchenette to place electrical accessories.
In conclusion The challenge in the project was to make maximum use of the space of 100 square meters for a law firm. Abstract ideas of analyzing the movement of vehicles on the urban street were integrated into the design of the elements in the firm
Design: studio shiri kedem
Photography: Shai Epstein
9 Images | expand for additional detail
{{item.text_origin}}

