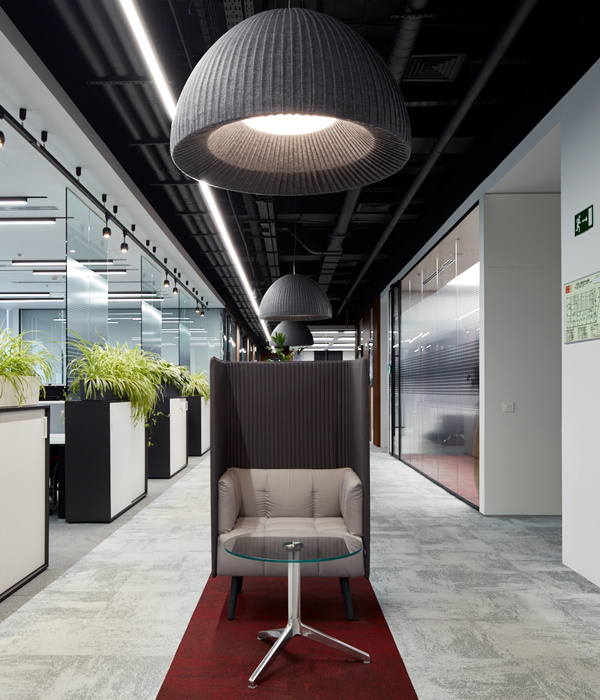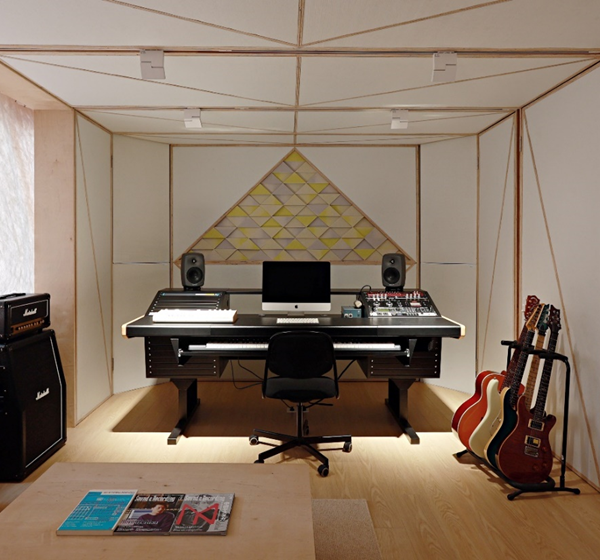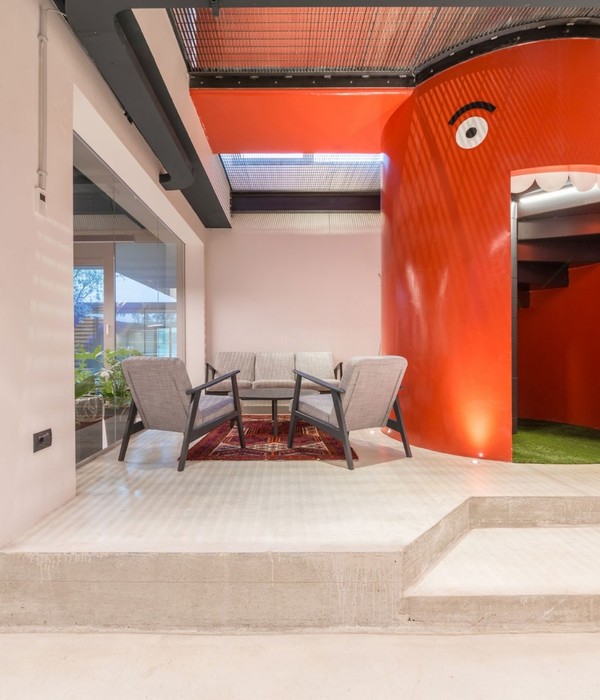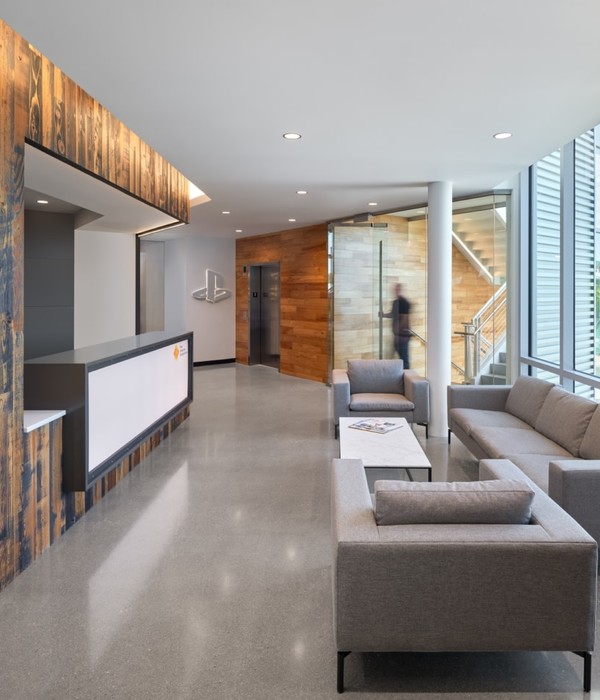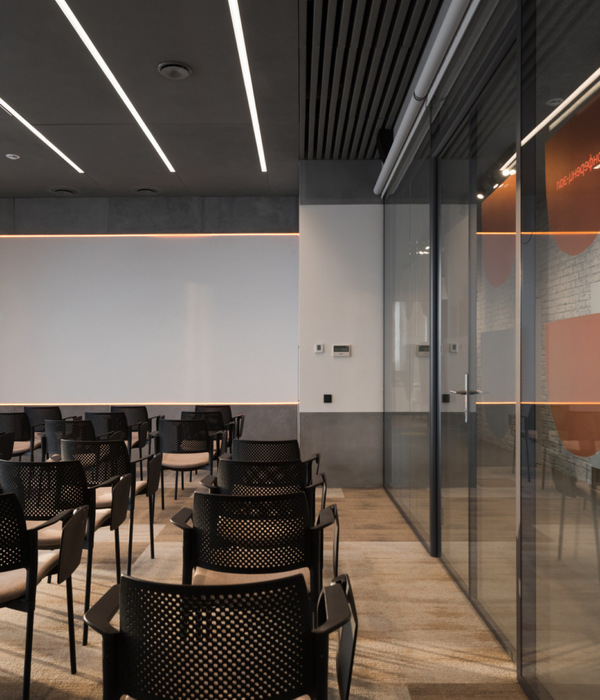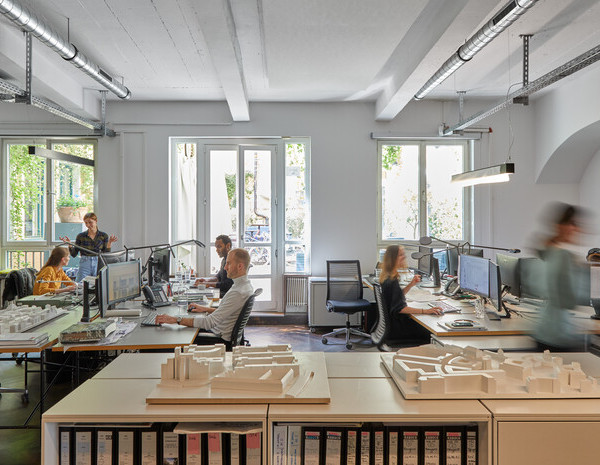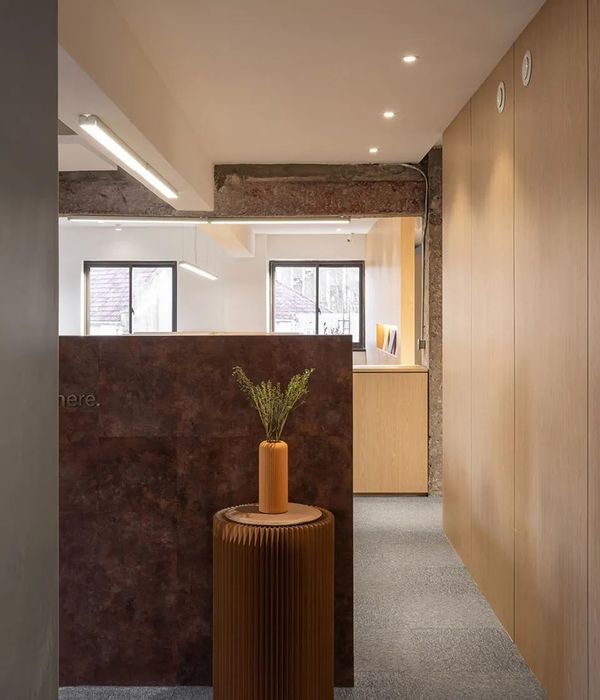苏格兰造船中心 | 传统与现代的完美融合
项目前身是Portsoy港口中一座废弃的建筑,新的造船中心使用最少的材料,包裹在重建的石材立面之中。
Built upon the ruins of a derelict building in Portsoy harbour, the new boatbuilding centre employs a minimal materials palette which sites within the reconstructed external stone skin.
▼项目外观,位于港口中,external view of the project located in the harbor ©Nigel Rigden

项目的目标是在历史港口中建造一座向当地学生和社区传授造船知识的设施。基地被夹在岩石墙面和港口之间,包含一栋损毁的建筑,空间十分紧凑,成为了设计的主要挑战。设计利用现有废墟,重塑了其石材表皮,然后在其中插入了一栋现代的木结构建筑。
The brief of the project is to create a facility for a local charity to teach boatbuilding to schoolchildren and the wider community, on a site within a historic harbour. The site was very tight, comprising a ruined building, sandwiched between a rock face and the harbour. We designed a building which utilised the existing ruin, rebuilding the stone skin, and then slotted a contemporary timber building within.
▼设计复原了原建筑的石材立面,design restored the stone skin of the original building ©Nigel Rigden
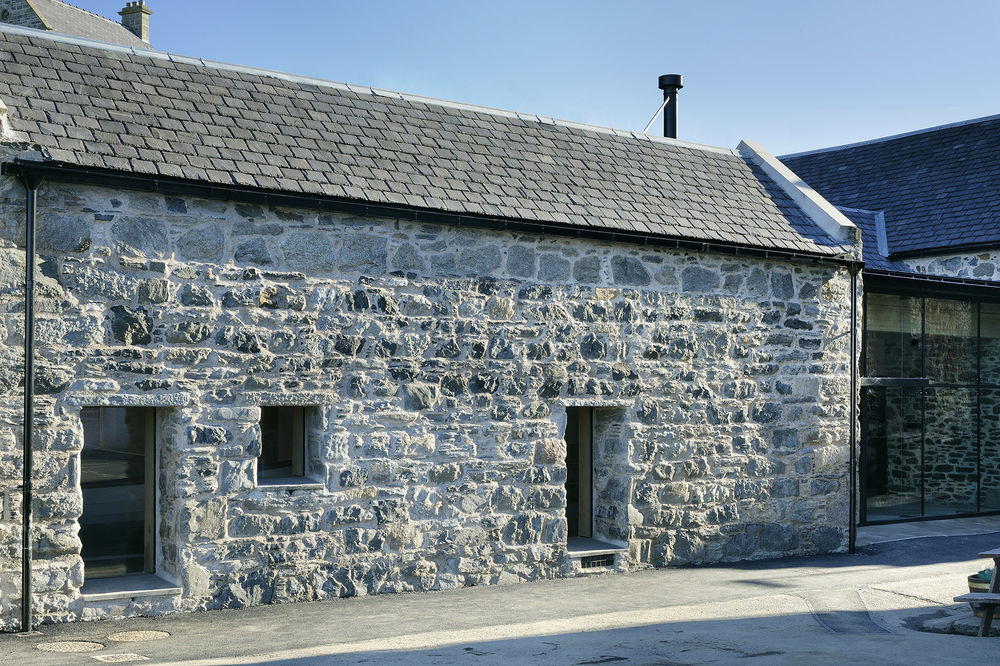
▼入口,entrance ©Nigel Rigden
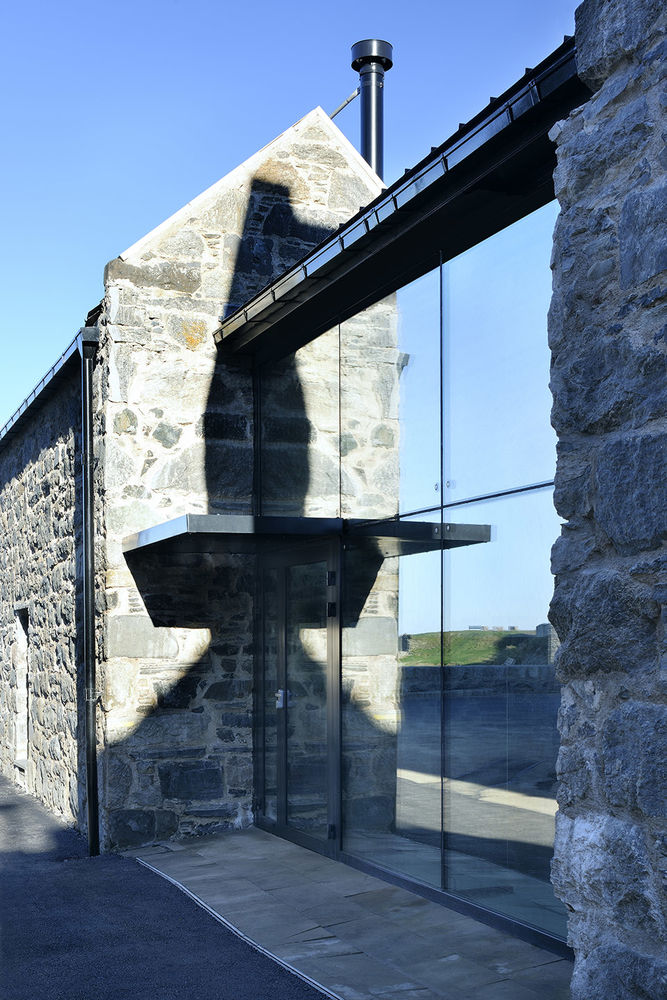
项目业主为苏格兰传统船只节,他们在当地运营一系列教育项目,也是船只节的主办方,每年会吸引上千人前来参观。由于业主本身拥有木工技能,因此他们可以自己安装石材立面内的木结构,并且开发出了一套容易执行的制图程序。这个过程也提升了他们对项目的参与感,很少有业主能够做到这一点。
▼设计草图,design sketch ©Brown & Brown Architects
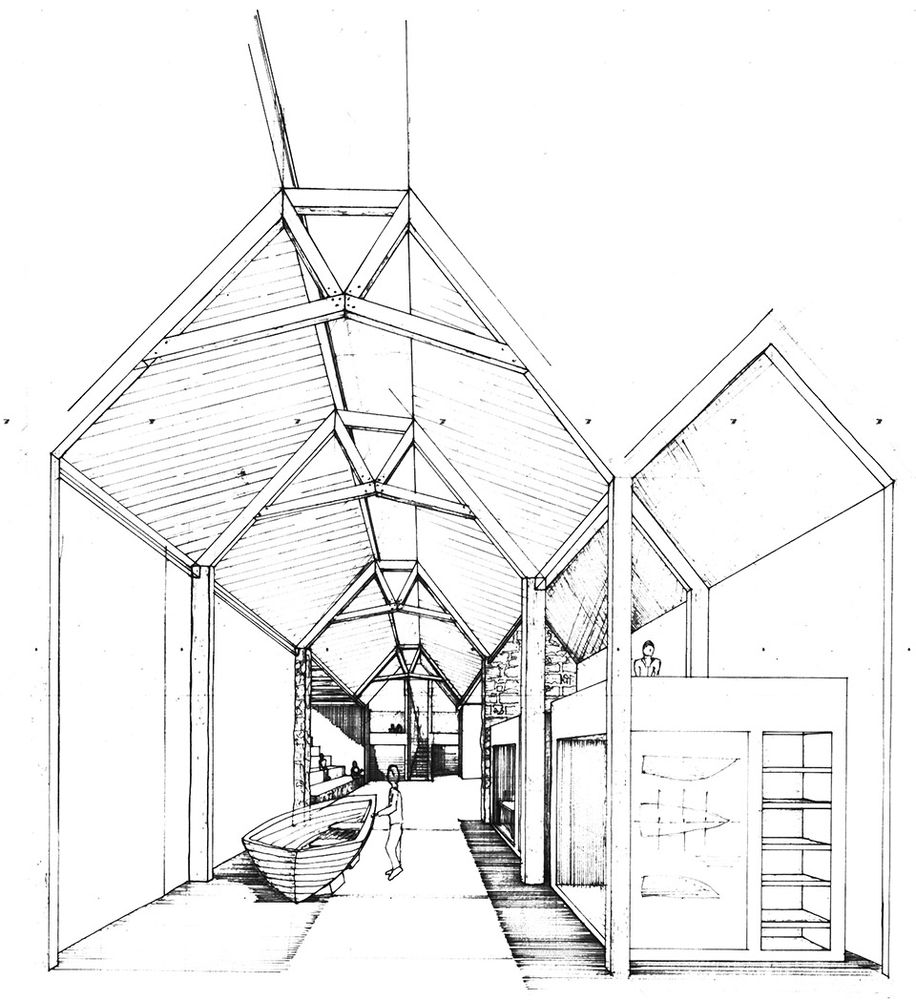
The client was the Scottish Traditional Boat Festival, which run education programs in the town, as well as the annual boat festival which attracts thousands of visitors. As the client body possessed carpentry skills we designed the building so that they could install the timber lining themselves, and developed a system and method of producing drawings which were easy to follow, and allowed them to feel a sense of involvement with the project that few clients are able to achieve.
▼室内空间概览,overall view of the interior space ©Nigel Rigden
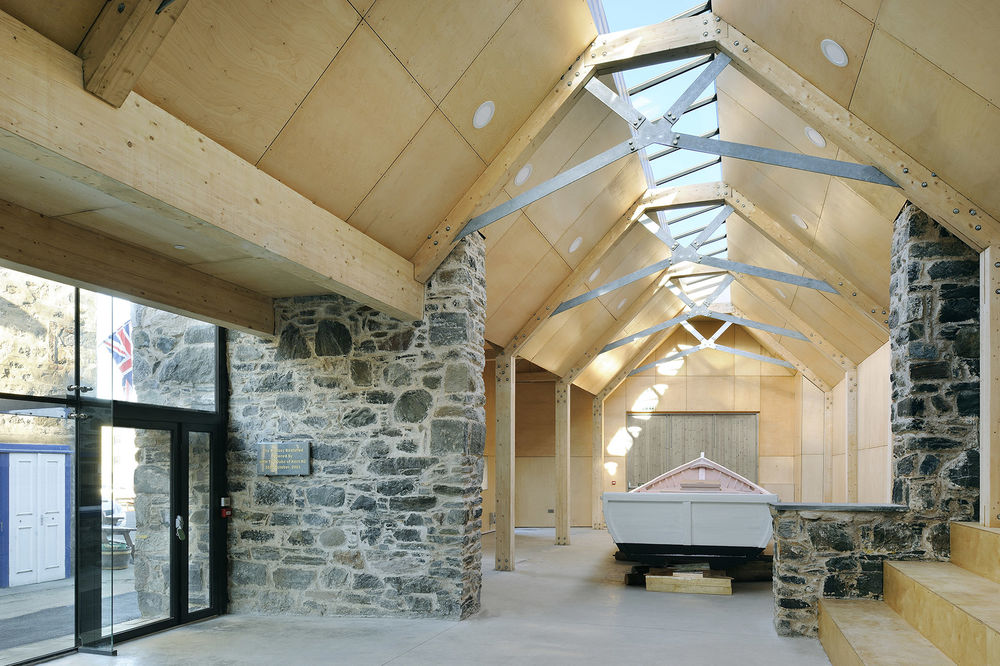
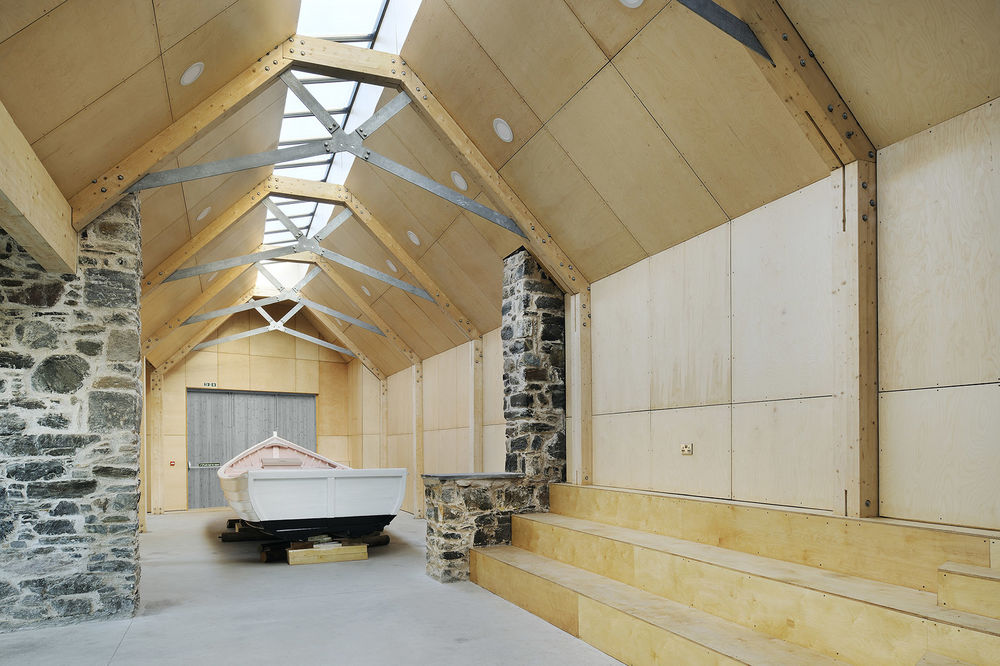
胶合木组成了项目的基本结构,创造了一个巨大的工业式空间;木材为室内带来温暖的感觉,与裸露的石材形成对比。改造后的建筑将用来制造木船,也会向儿童和成人传授传统的造船技术。除了作为业主的苏格兰传统船只节,志愿者也加入到了项目的设计和施工中,与设计师共同塑造了自己将来的工作生活场所。
A primary Glulam structure creates a large industrial like space, which is lined in timber, creating a warm interior which contrasts with elements of exposed stonework. The building is used for the construction of timber boats, as well as for the teaching of the traditional skills involved to children and adults alike. The Scottish Traditional Boat Festival was not only the client, but its volunteers also in part constructed and completed the project, allowing them to help shape the space which they now inhabit.
▼空间由胶合木组成,与石材形成对比 space created by Glulam structure, which contrasts with the stone skin ©Nigel Rigden
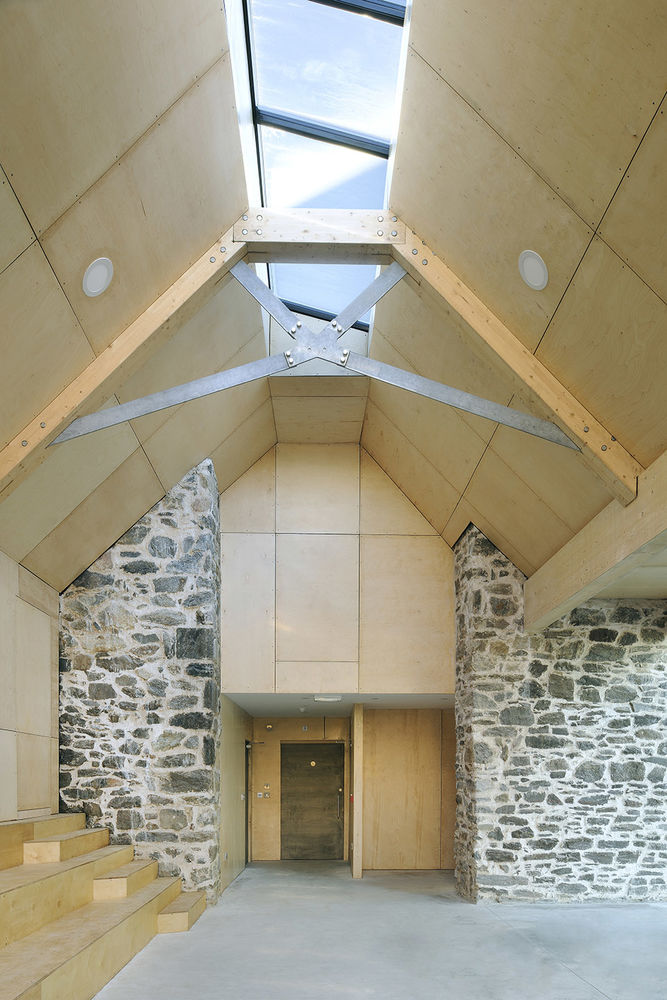
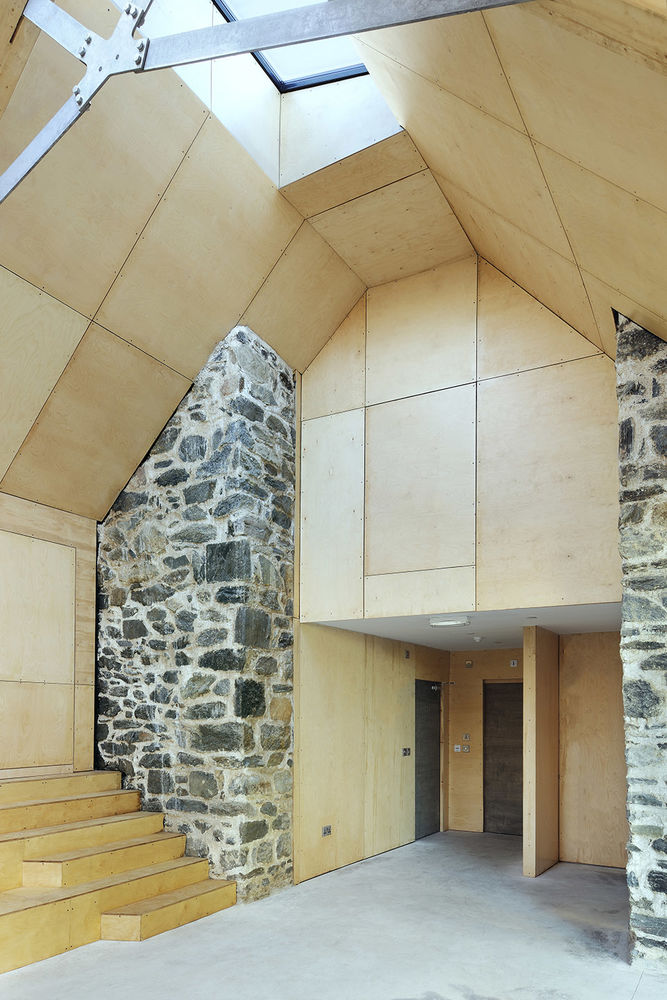
▼富有工业感的空间,space with industrial feel ©Nigel Rigden
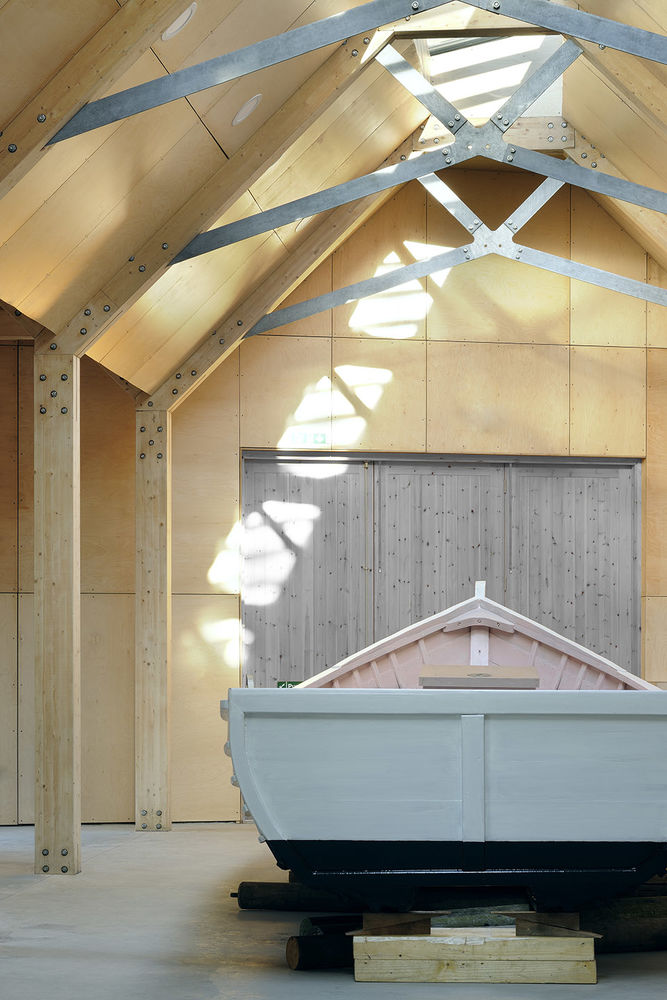
The building has no central space heating, and is over-insulated, with a workshop stove which burns all of the by-products of the boatbuilding activities, providing free heat generated by the building’s use.
▼结构细部,structure details ©Nigel Rigden
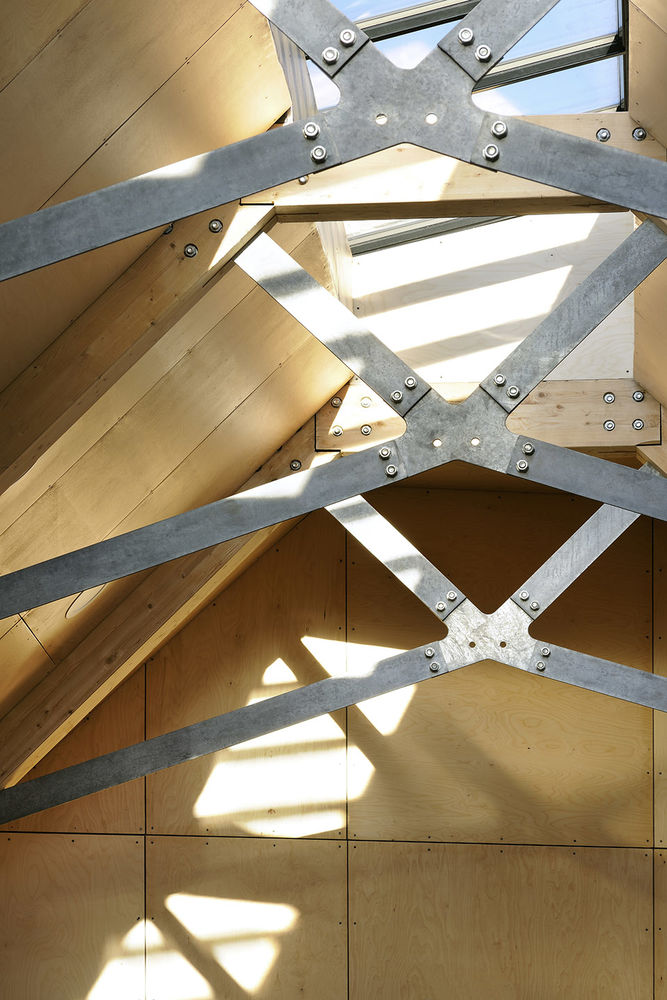
项目的资金由阿伯丁郡地方议会、CARS和阿伯丁郡欧洲渔业基金会提供。
This project was partly funded by Aberdeenshire Council, CARS (a collaboration between Aberdeenshire Council and Historic Scotland), and the Aberdeenshire European Fisheries Fund.
▼区位图,location ©Brown & Brown Architects
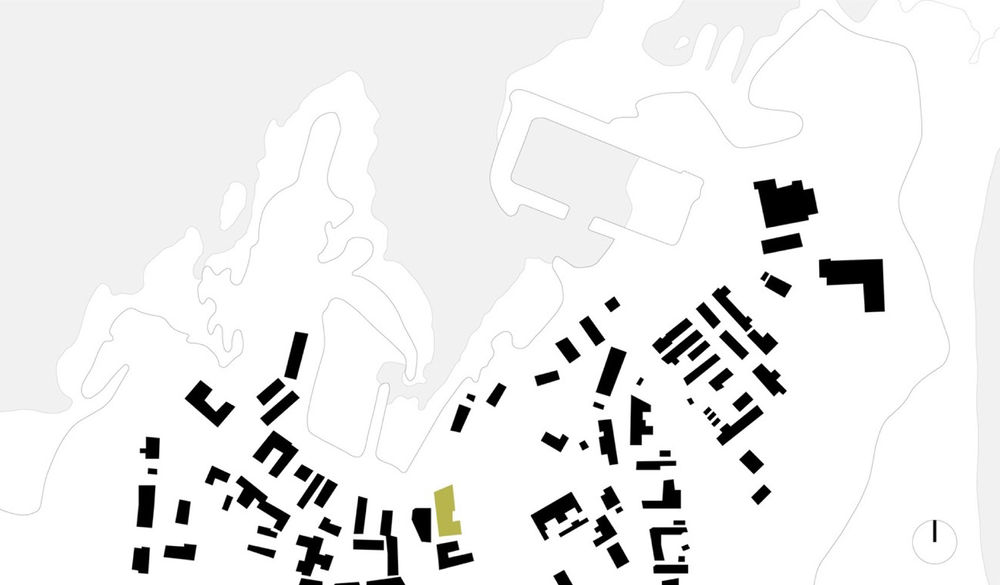
▼平面图,plan ©Brown & Brown Architects
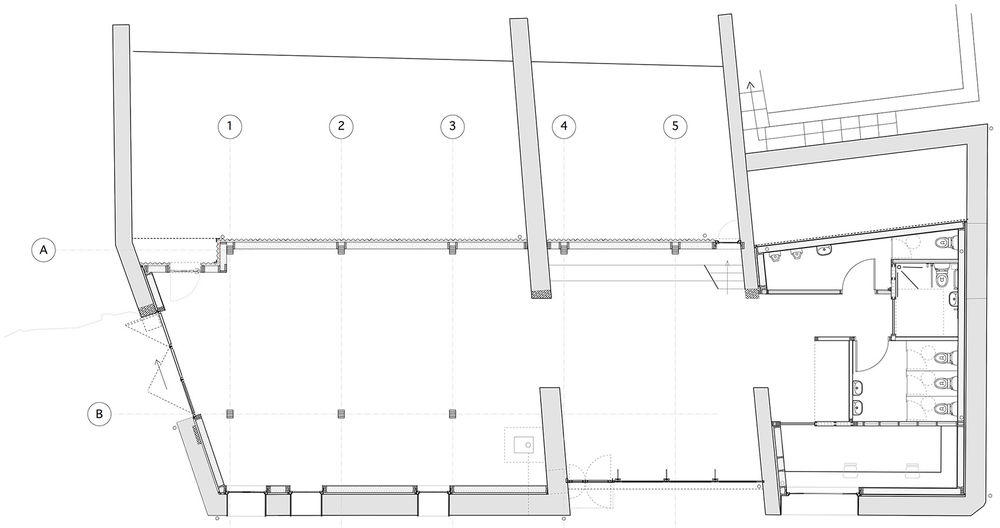
▼剖面图,sections ©Brown & Brown Architects
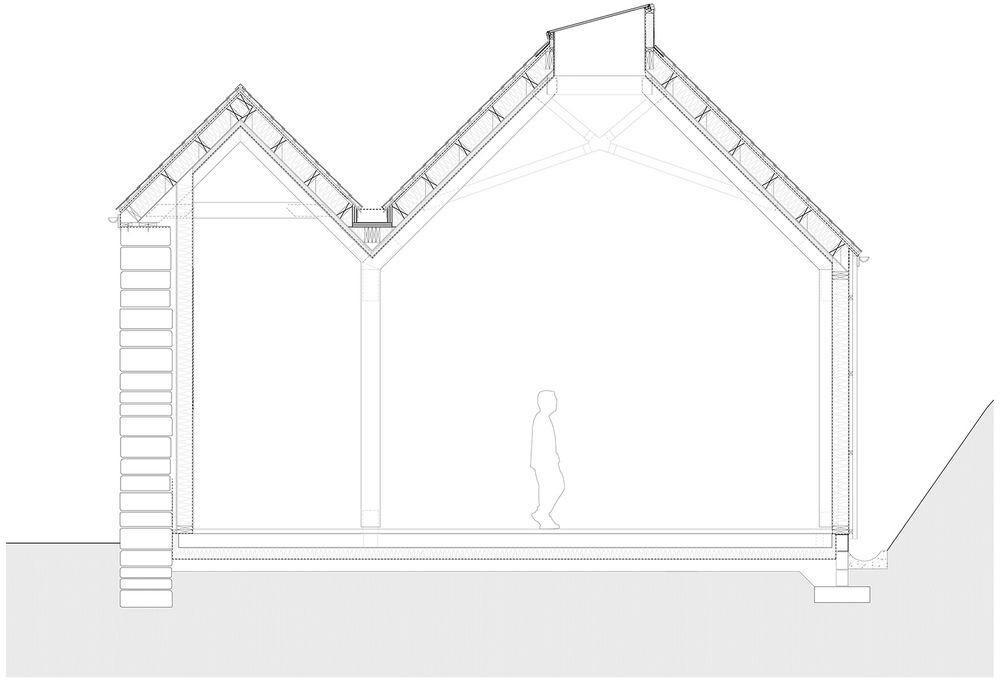
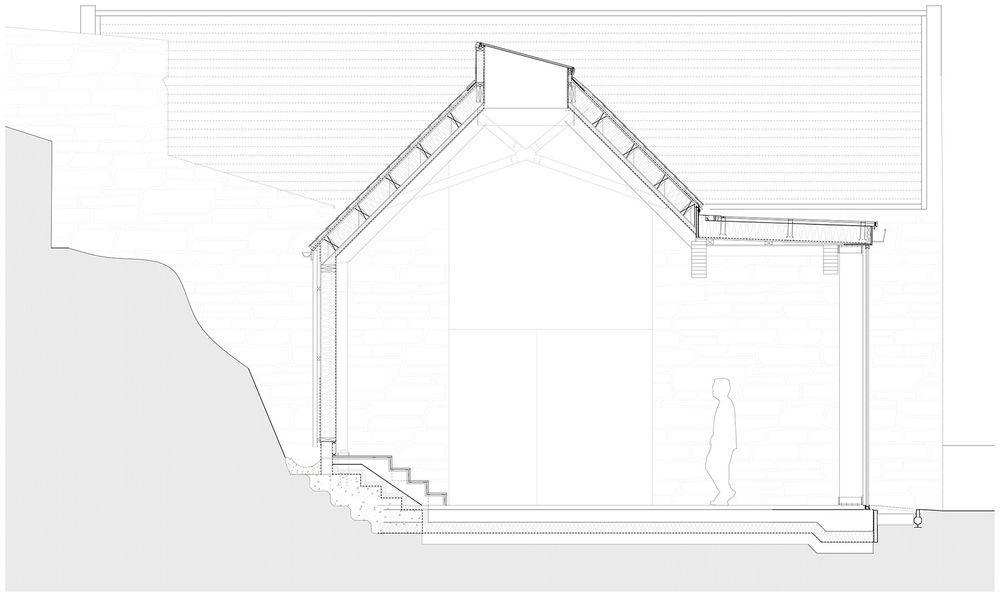
Architect: Brown & Brown Architects Structural Engineer: Rubislaw Asscoiates Quantity Surveyor: John Pascoe CQS



