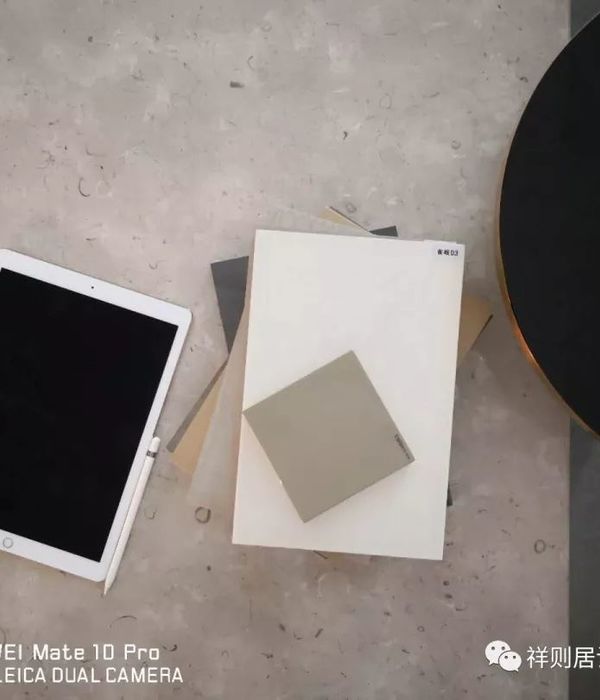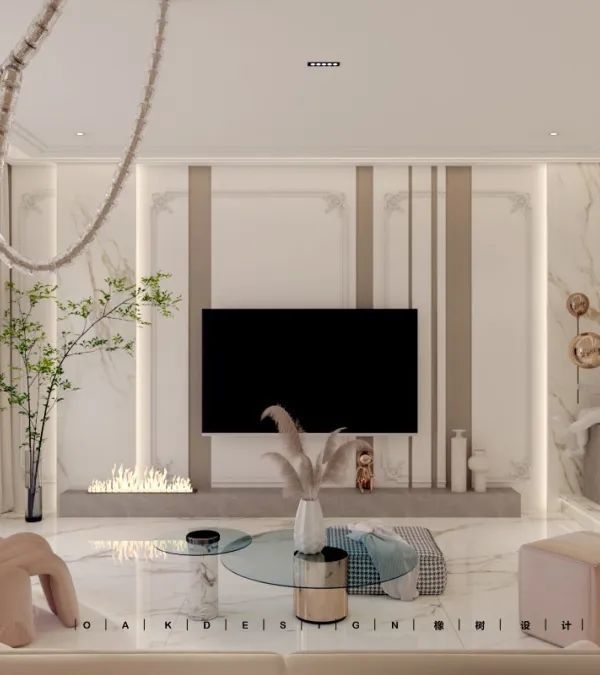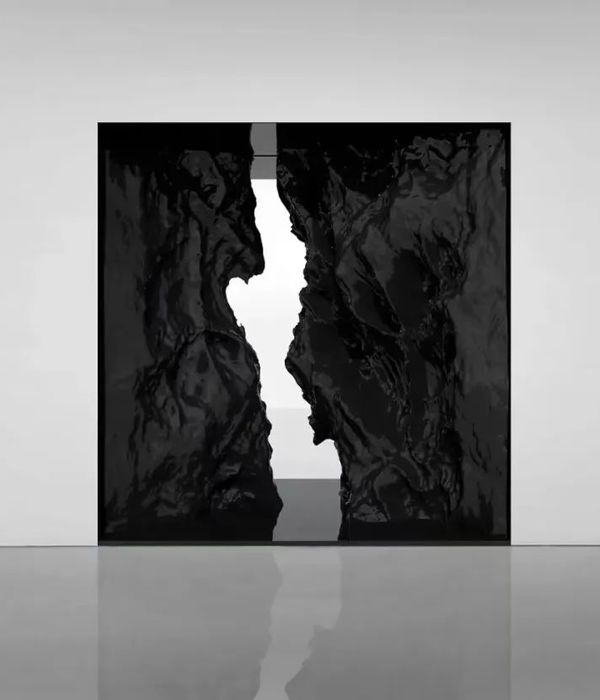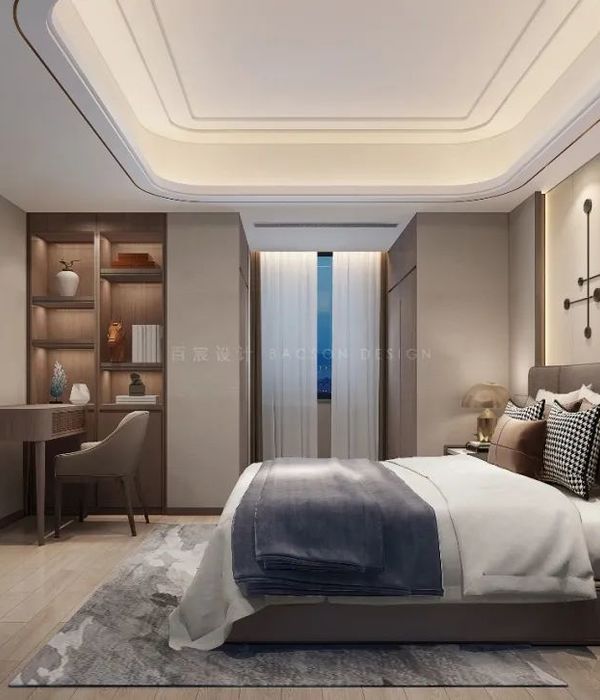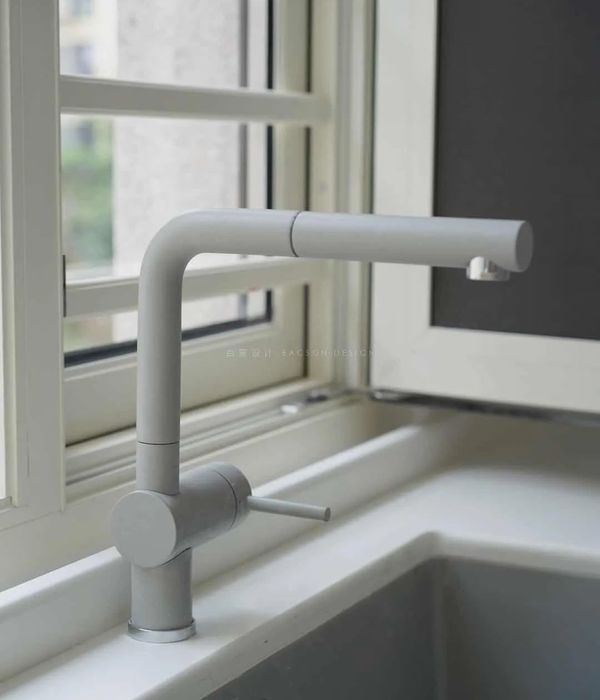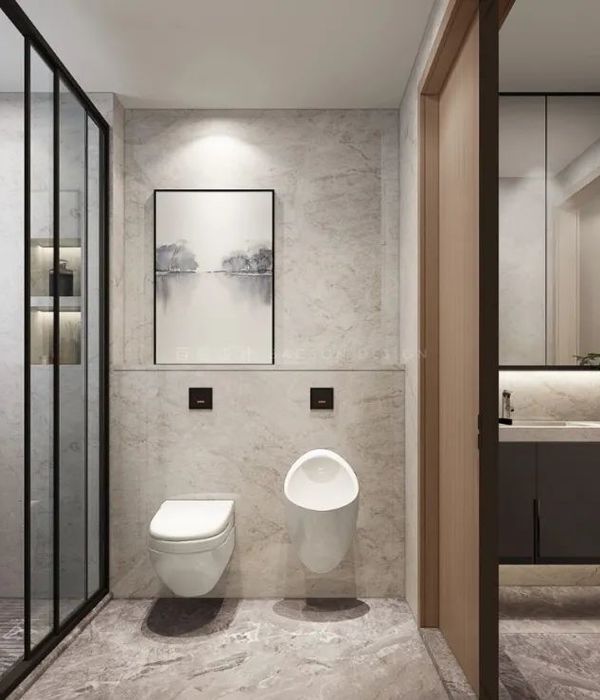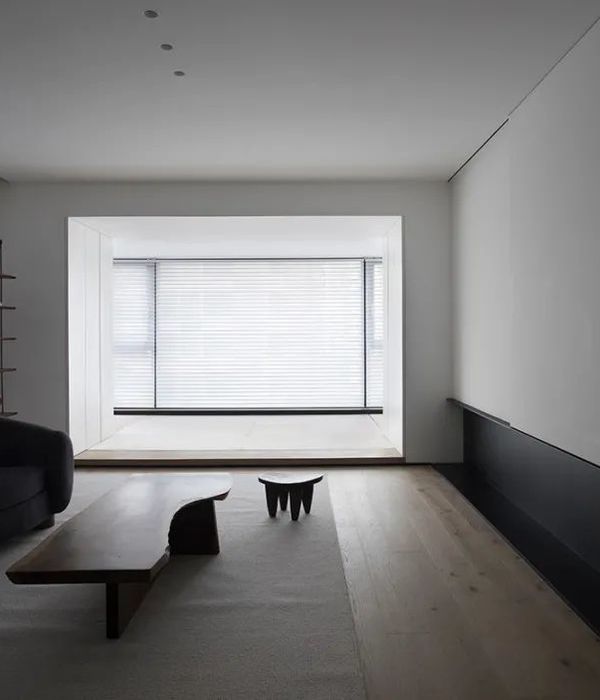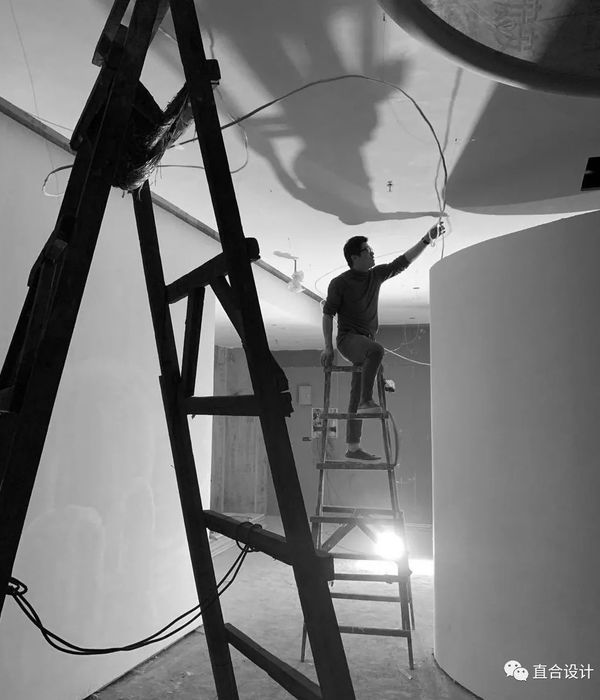This apartment was designed for a young couple that lives in Jundiaí, São Paulo, who entrusted us with the mission of transforming their property, that was recently delivered by the construction company, into a real home, which would reflect their personalities, tastes and their free and relaxed spirit.
As this is a new property, only a few occasional demolitions were necessary, such as the counter that divides the kitchen and living room and the removal of the existing sinks and sanitary appliances.
We sought a layout that would provide a well-integrated living, kitchen and balcony space, and we used joinery to create a connection between these environments. The wooden panels, which start at the entrance hall, run through the entire dining area on one side and on the other, become a hollow-core bookcase, merging into a portico for the kitchen and living area. The mixed use of these wooden panels, as elements on the walls and as shelves and cabinets, brought meaning and unity to the integrated environments.
The predominant style in this project is industrial, with a very strong presence of dark tones and metallic elements. All lighting was done with exposed conduits, electrified rails and directional spots.
In contrast to the dark tones, we chose to highlight colors in very strategic places, such as yellow, present throughout the kitchen lining, and green, present on the living room and hallway walls.
Following the principles of biophilia, we sought to design an apartment with spaces that bring welcoming feeling to its residents, with affectionate objects, plenty of vegetation, materials and textures that are comfortable to the touch.
Through tactile, sound and visual perception, we create a relationship of belonging for users with the place where they are.
{{item.text_origin}}

