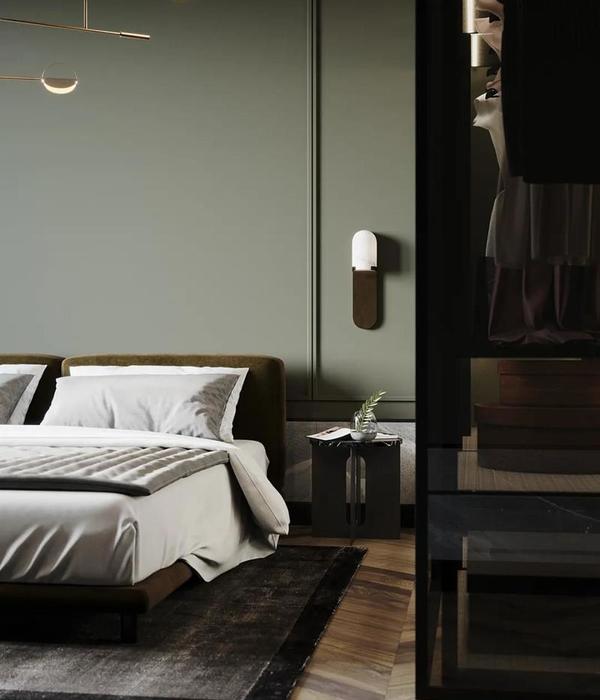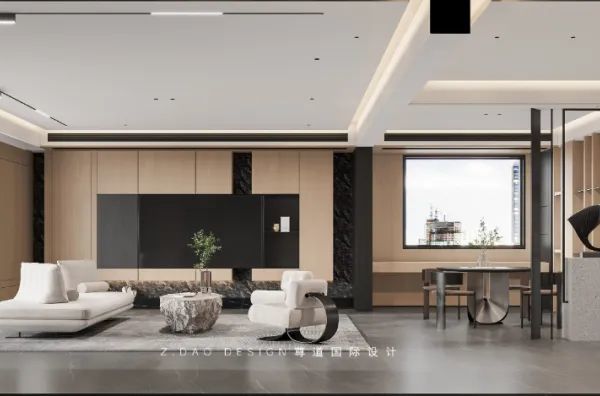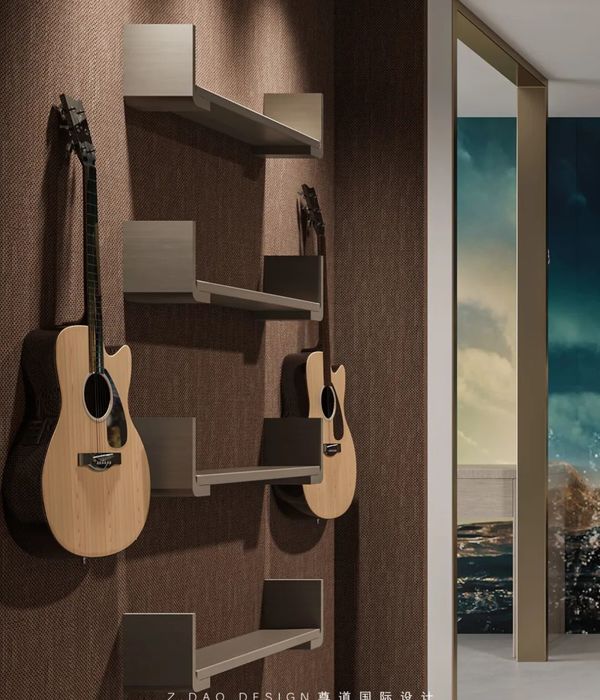对于有生活意境美学的居住者,软装选择已不单是解决空间生活的基础配置,甚至于如何陈设带给人怎样的视觉表现和精神内涵。绿意软装作为布艺装饰家居方案的解决者,产品能否产生一种意境,为空间带来感染力,感染到居住在里面的人尤为重要。设计师以自身对软装设计的理解,将布艺装饰与家具情景结合,用独特的陈设手法为软装馆注入代表春天万物复苏、欣欣向荣精神的文化内涵。
For inhabitants pursuing an aesthetic life, soft decoration is no longer just one of the basics for living space but a kind of visual art with spiritual connotations interpreted by spatial layouts. Green Soft, a solution provider for fabric decoration and home design, focuses on conceptions behind products and their infectious empathy for inhabitants in particular. Designers, out of their own understanding of soft decoration, match fabric decoration with furniture and life scenes, to convey cultural connotations of a blossoming spring beaming with vigor and vitality in unique arrangements for the soft decoration outfit.
以“春”为设计概念,用现代摩登的格调来诠释“绿意”,不同质感的绿,与穿插其中的白相得益彰。精致的软装,对比的色彩,细节的处理,都在书写不羁与浪漫,演绎活泼又带优雅的生活方式。
Themed on the conception of “spring” to interpret “green life” in modern design, multiple shades of green with different textures and interlaced white elements complement each other. Delicate soft decoration, contrasting colors, and detail-oriented design give full play to an unrestrained, romantic and elegant lifestyle with vigor and vitality.
Construction record | 施工过程记
以贯穿圆拱橱窗的防铜不锈钢为引,半通透的空间从展示区延伸到选样区,将室内外关联的同时又对室内的情况起到了一定的遮挡作用。
The sequentially gradient green arcade stands out for its natural color transition from dark green to pale green on aluminum lines and arches in array with dramatic visual impacts of spatial tension. The 9.5-degree chair leans against a green background desolately at the entrance, representing a taste for simplicity and freshness in its minimal design. With lights and shadows cast upon the arched ceiling of the corridor, the regular arrangements bring out an atmosphere of delightful seclusion and a sense of ritual in the narrow space. Arched windows made of imitation copper stainless steel, with semi-permeability from the exhibition area to the sample area, connect indoor and outdoor space while blocking interior views to some extent.
Construction record | 施工过程记录
两个白色椭圆体及三根圆柱随意散落室内,既起到了空间对话的作用,同时也对区域进行了区分。
Two whiteellipsoids and three cylinders are randomly scattered in the room, connecting yet dividing different areas.
深灰吊顶下白色圆管装置似飘带恣意游走于各个区域,惊鸿艳影穿墙而过,犹如灵感迸发,将思维的连贯与跳跃映射到现实,赋予整体空间灵动的气息。
The white pipe installation below the dark gray ceiling casually stretches out to different areas like a ribbon, and even through walls with alluring shadows scattered like the spark of inspirations, reflecting linear and non-linear thinking in reality and injecting elements of dynamics into the whole space.
选样区台面延用了走廊地板的绿纹大理石。考虑到客户选样对颜色准确度的要求,灯光照明采用了暖色与冷色两种光源,从而还原材质的真实效果。
Countertops in the sample area are made of green-vein marble, the same material for corridor flooring. Given the high demand for color accuracy of samples from clients, both warm lighting and cool lighting are equipped to reproduce true effects of materials.
利用白色蛇形帘的开合遮盖或展示墙面的硬包和窗帘,右侧丛林壁画下同样整合了软装素材,将所有材料尽收于柜,便于日常的收纳和归类,为客户提供直观、完善的样品服务。
White snake-shaped curtains can be folded or unfolded to hide or reveal wallpapers and other hard decorations. The mural of jungle on the right also weaves into the elements of soft decoration. All materials are put together in the cabinet for daily sorting and classification to give clients an intuitive and improved experience of sample selection.
水波纹瓶盖造型装置在展示区沙发之上,营造失重感,生动有趣。
The bottle-lid-shaped ripple installation over the sofa in the exhibition area vividly generates an intriguing sense of weightlessness.
椭圆体附带的储藏功能令人出乎意料,围合而成的洽谈区享有一定的私密性和特殊性。左侧白色柜体跳脱出一扇绿色展示窗,样品陈列五颜六色,突出视觉效果的同时又呼应绿意。
Ellipsoids include a surprising storage function. The circle of the reception area enjoys certain privacy and uniqueness. With a green pop-out window displaying colorful samples from the white cabinet on the left, the cabinet highlights visual effects and echoes with the theme of green life.
卧室区采用绿色绒布硬包,两侧倒圆角以及叠加的细节处理提升整体设计层次感,灯光烘托绒布的优雅气韵。
The bedroom areais decorated by green flannel. Radii on both sides, coupled with duplicated effects of detail-oriented design, strengthen a sense of space hierarchy on thewhole, radiating the ambience of elegant flannel illuminated by lights.
运用丰富多彩的布艺墙面、软装配饰的搭配,与大面积的绿和白融合在一起,而梦幻前卫的泡泡灯、精致奢华的水晶灯、亮红色铁艺鸟笼灯都成为各个区域的吸睛之处,整个空间看似经过了精巧的策划,氛围却依然轻松自在愉悦,旨在传达自然与家居艺术的概念和风情,使得一室生春。
Colorful fabriccrafts and wallpapers are accessorized by soft decoration against large greenand white backdrops, while dreamlike and avant-garde bubble lamps, delicate andluxurious crystal chandeliers, and bright red iron bird-cage-shaped lightsfeature eye-catching elements in different areas. The whole space, well-arrangedyet still in a pleasant ambience of leisure and ease, coveys the concept andverve of nature and home art. After all, spring is everywhere.
Construction record | 施工过程记录
项目名称 | Spring(绿意软装)
Project Name | Spring (Green Soft)Spring(Green Soft)Spring(Green Soft)Spring(Green Soft)
主案设计 | 张鹏峰
Leader Designer | Pengfeng Zhang
设计团队 | 直合設計
Design Team | HE-DESIGN
施工管理
|刘光旺
Construction Manager|Guangwang Liu
项目摄影 | 陈荣坤
Space Photography | Rongkun Chen
项目地址 | 福建泉州喜盈门建材家具广场3F
Project Site | 3Rd floor,CIMEN Plaza,Quanzhou,Fujian
项目面积 | 130m
Project Area | 130m
项目时间 | 2018.12
Design Time | 2018.12
主要材质 | 绿纹大理石、方管烤漆、墙布、仿铜不锈钢、水波纹不锈钢
Main Material | green-vein marble, paint square tube, wallcovering, imitation copper stainless steel, water ripple stainless steel
直合設計HE-DESIGN(原峰尚设计)成立於2006年,由独立设计师张鹏峰先生创办主持。合是对设计、对空间、对为人的一种理解,合是前提,和是提升,为空间平衡的一种传达。直合設計代表了一种无限团结与合谐,同心同德、向上进取的目标与方向。直合設計关注设计本质,坚持以人为本、直接纯粹的设计理念,结合自然的生活美学。不推崇刻意营造的形式美,以多元融合创新,对项目的执着与突破,力求作品圆满合谐。
直合設計
福建省泉州市丰泽区云盛路杰利大厦107
+86 182 0595 9988
Reproduced please specify HE-DESIGN,Rights Reserved.
室内 | 住宅 | 商业 | 建筑
{{item.text_origin}}












