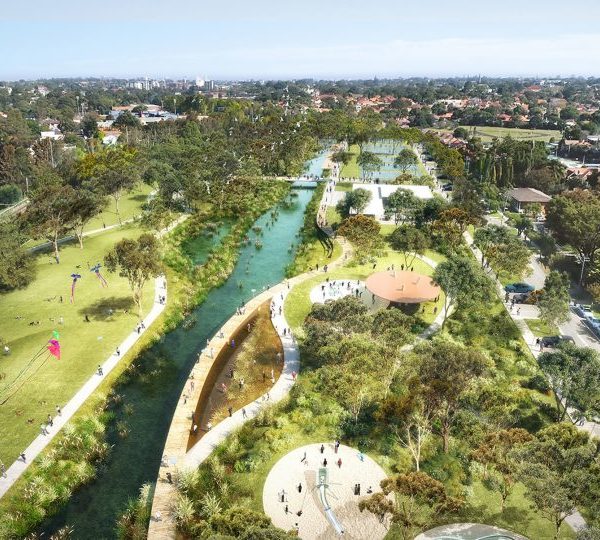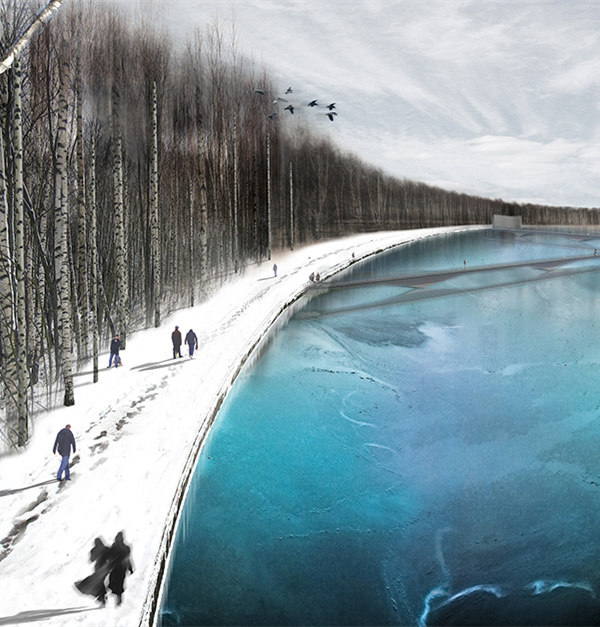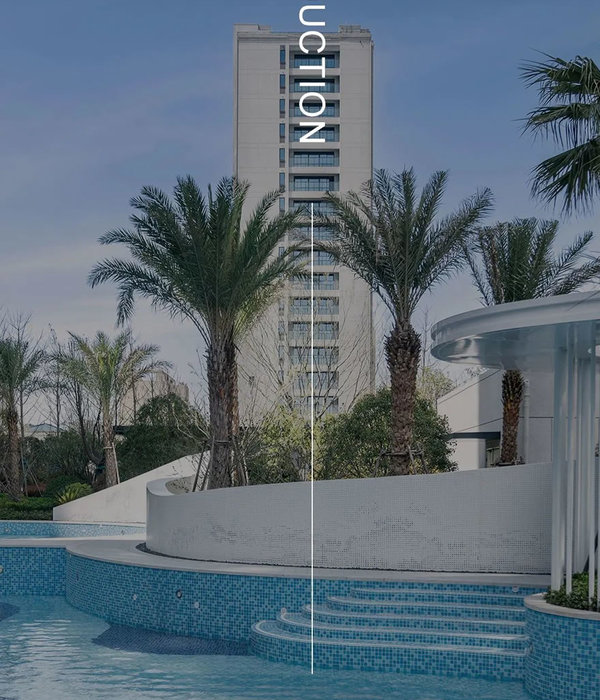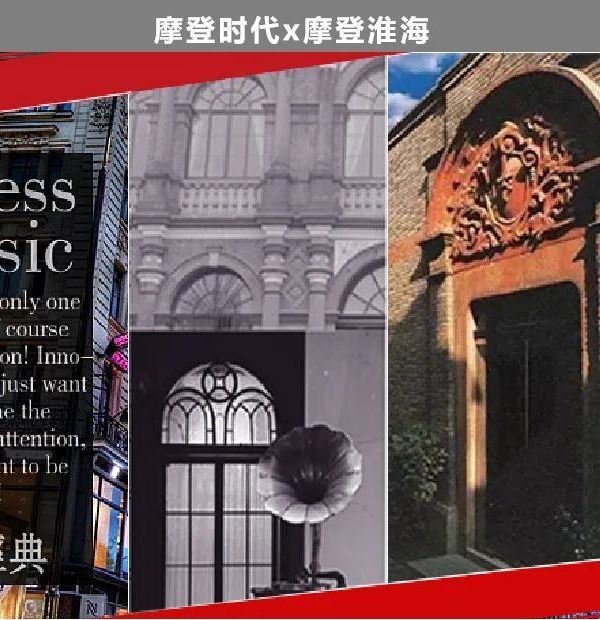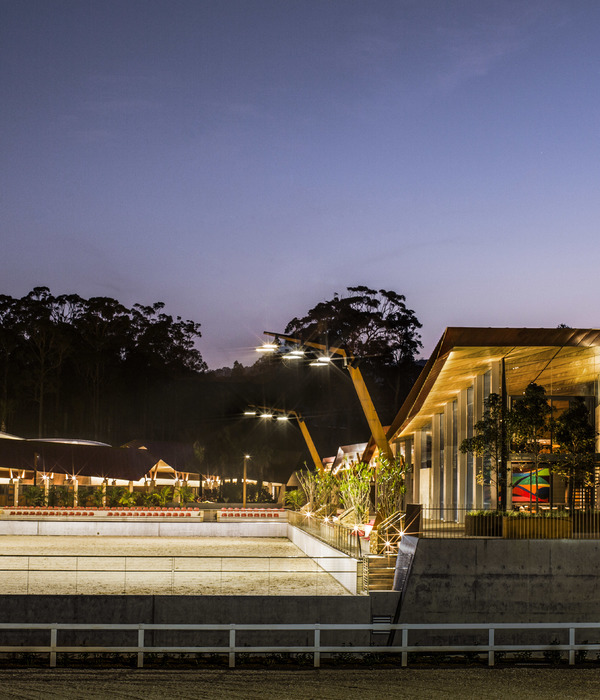Arninge-Ullna河岸林公园项目位于瑞典Täby区,是新城发展的一部分。它将生态保护和城市功能结合在一起,用一种全新的社区公园形式把自然和城市融合成了一个整体。
The Arninge-Ullna Riparian Forest Park project is part of a new urban district in the municipality of Täby. It envisions a new form of neighborhood park which combines biological conservation with the functions of an urban park, engaging with the city and nature as one intertwined entity.
▼人与自然融为一体,the park make the forest and the city an entity
为了让人们在不破坏生态环境的同时进入这片河岸林中享受森林风光,设计师对景观进行了一系列谨慎的介入。人们可以通过宽度不一的木制步道游走于森林之中,在专门设置的观景平台上欣赏Ullna湖的美丽景色。园中设有由耐候钢制成的标识柱,上方刻有生态信息以及诺贝尔奖得主Tomas Tranströmer对自然充满诗意的描述。
The park opens the riparian alder forest to the public while preserving the unique ecological qualities of the site. This is accomplished by making a few careful additions to the landscape. Wooden walkways of varying width are used to improve accessibility to the forest with platforms and jetty’s providing vistas over the Ullna Lake. The park is lined by pillars and signs of weathered steel, backlit and engraved with ecological information and poetic descriptions of nature in the form of haiku-poems by Nobel laurate Tomas Tranströmer.
▼森林中的木制步道,连接观景平台,wooden walkway in the forest connected to viewing platforms
▼在平台上欣赏湖景,enjoy the lake scenery from the platform
▼平台探入湖面,与自然更为亲近,jetty makes people closer to the lake
宽阔的步道是连接森林的基本路径,从中分支出去的窄道让人们可以蜿蜒漫步于绿色之中,深入探索自然。设计师在步道上设置了黄褐色的格栅,并根据植被情况对部分结构进行了小心地切割,让植物可以按照原本的样子生长,体现了尊重自然这一核心设计理念。
Broad walkways form the base of the new route into the woods, with narrow walkways branching out and allowing for exploratory detours into the greenery. Native trees and plants are allowed to pierce through the design through recessed ochre gratings and careful excisions in the wooden structures, symbolizing the philosophy that lies at the heart of the project.
▼大道引导人们进入森林,broad walkways lead people into the forest
▼窄道让人们深入林中探索,narrow walkways allow people to explore the forest
▼步道上设置供植物穿过的黄色格栅,并根据植物的生长形势切割路面,recessed ochre gratings and careful excisions on the walkways allow plants to pierce through
▼背光标识柱,backlit signage pillars
▼总平面图,site plan
{{item.text_origin}}





