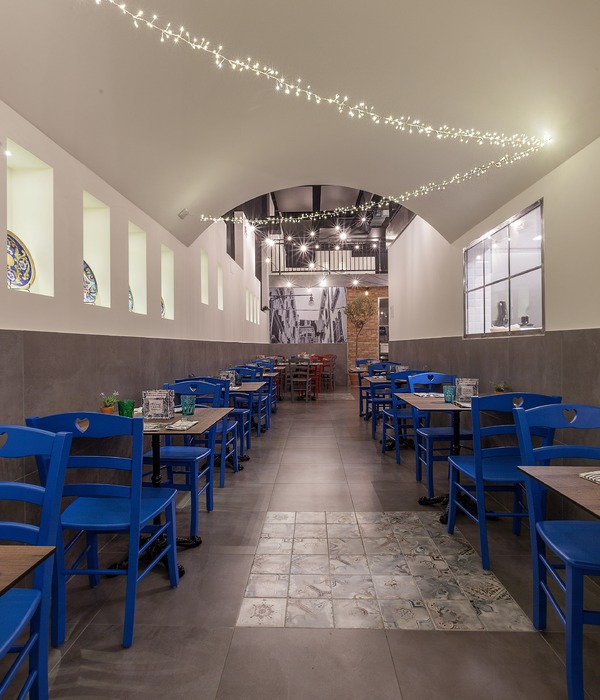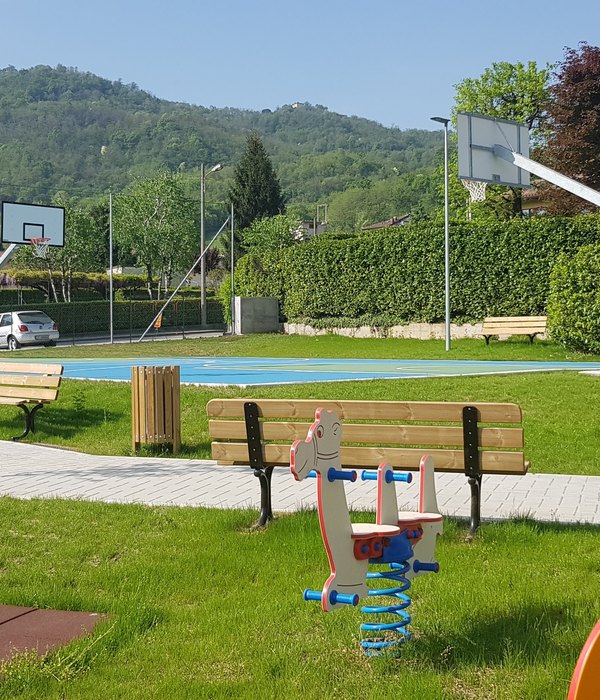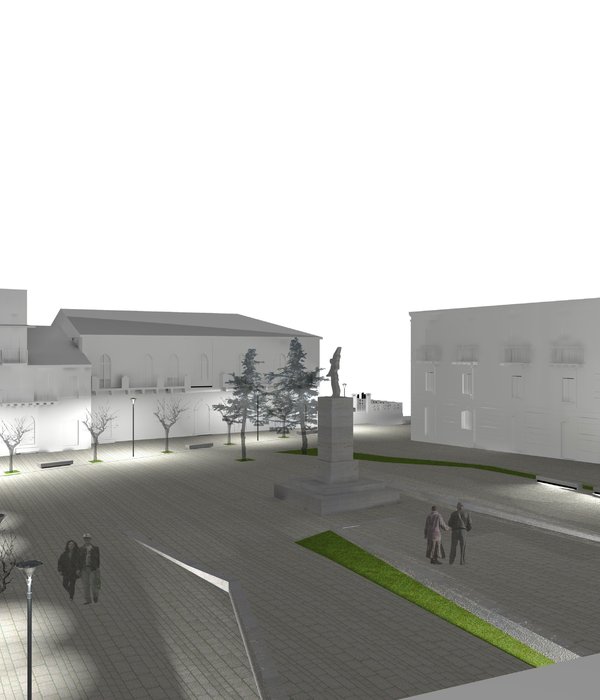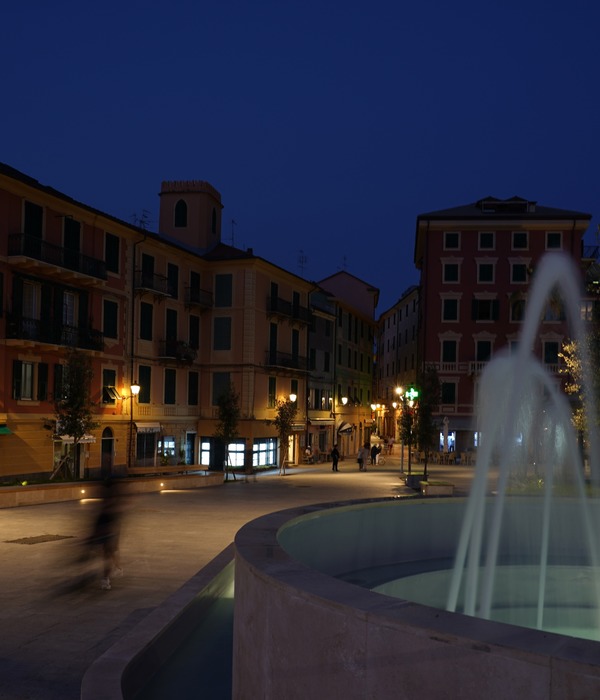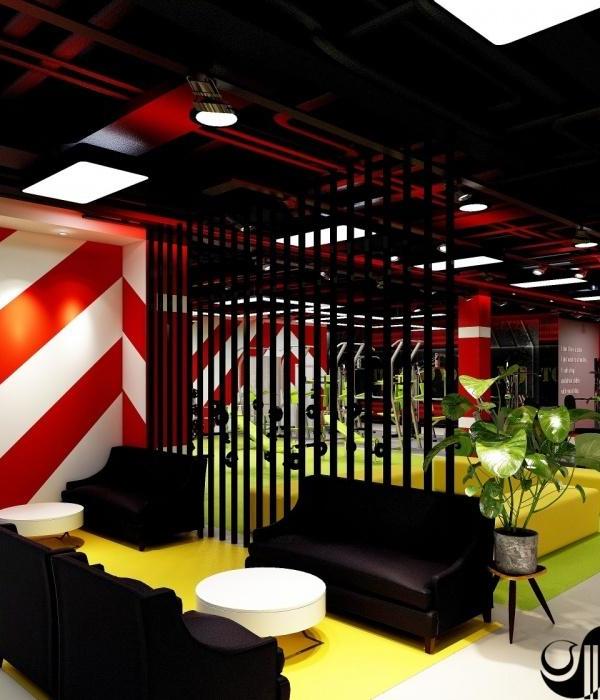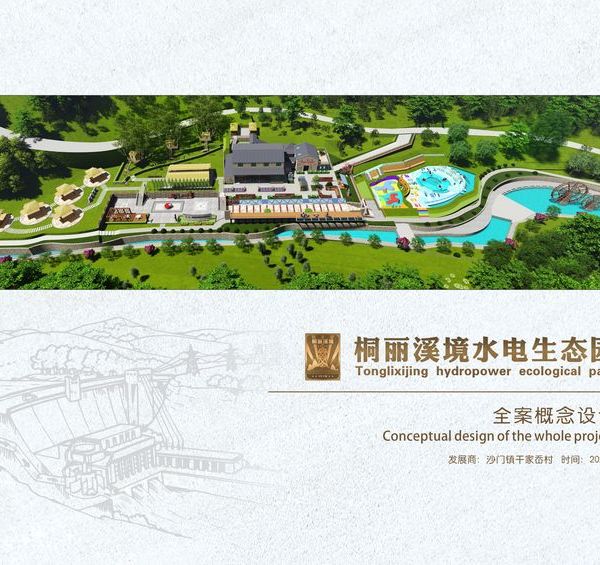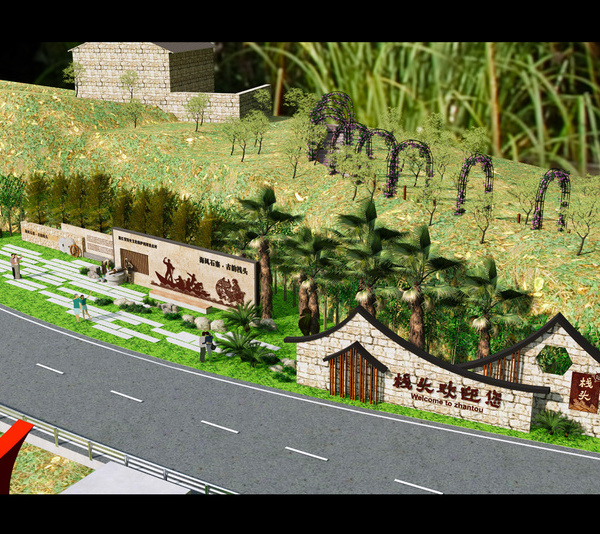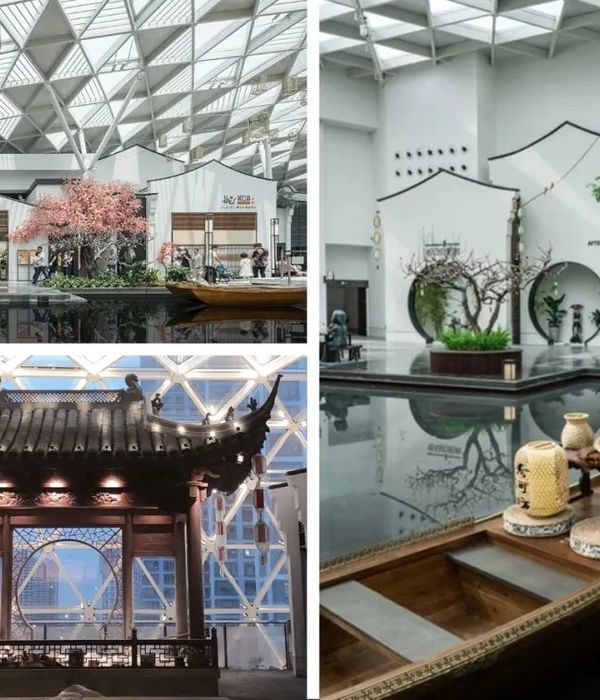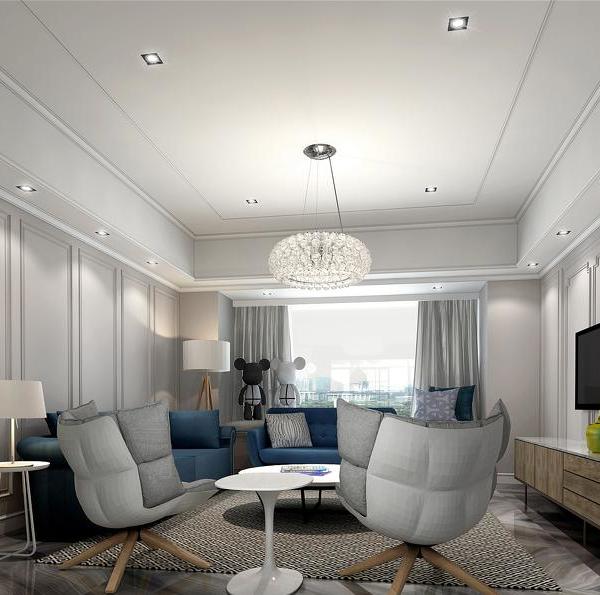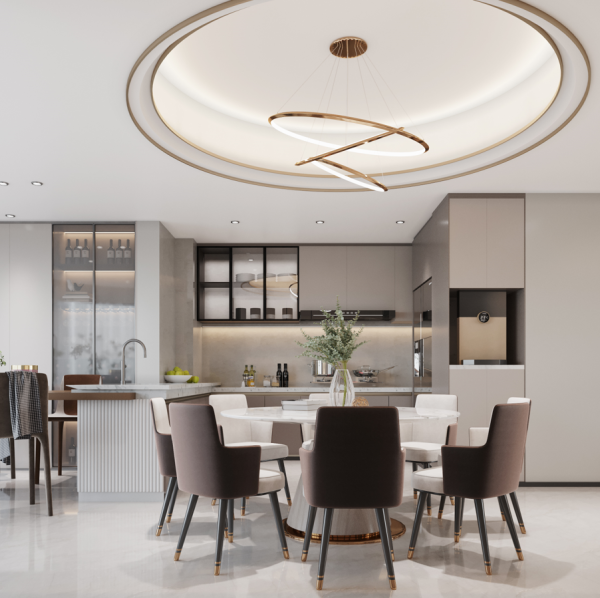Germany in TengBoEr hoff park
位置:德国
分类:公园
内容:
设计方案
景观设计
:McGregor Coxall
图片:8张
滕伯尔霍夫的情况同附近柏林新开放其他公园形成了一些对比,Gleisdreieck公园由Altelier Loidl事务所的风景园林师所设计。这个公园里没有实体,只有表面,人们以他们喜欢的方式使用这些表面,充分利用了这个空间的巨大性和宽广性。在很多公园中是不允许进行烧烤的。但是在这里却可以进行。
这个公园是原先的滕伯尔霍夫机场改建而成的,柏林市政府还专门为这里的重建工作举办了公开的
竞赛。柏林市将斥资六千万欧元对该公园进行建设,总工程将从2010年持续到2017年。建成后公园将在2017年举办国际花园展。公园外场已于2010年5月8、9号对外开放,是柏林最大的公共公园。
整个景观将市民的生活区与公园连接在一起。整个公园是将周围社区联系起来的枢纽,同时也有利于社区和公园的长期发展。整个规划中最重要的就是保持从任何一个角度都能方便轻松地进入这片区域。
译者:柒柒
The use of the word “hof” within an English translation refers to a courtyard, farmyard, halo, quad or even corona. Historically the roots of this word traditionally translated as “temple”, none the less each describes a state of enclosure and sanctuary. McGregor Coxalls proposal for conversion of the Tempelhof Airfield in Berlin, Germany strategically integrates this poetic understanding with the sites existing built form, history, infrastructure and broader urban context.
The design intent was to deliver a project that would not only address the briefs need for a long-term vision, limited budget and flexibility but also provide an icon for Berlin, both for those arriving by the air and those on the ground. The design solution engaged with the sites historic terminal, a heritage building that was designed in the Nazi era by Ernst Sagebiel. Ideologically the project was to embrace the international reach the airport signified as one of the world’s largest buildings in its day. Today it acts as a strong commercial asset of it’s urban setting and growing role as a cultural facility. The plan included a ring of forest offsetting the curvature of the architecture, following it around to establish a new inner “Hof”. Composed of a million internationally and locally sponsored Birch trees the halo was planned as a transitional space between two major zones the inner “Hoff and” and outer Ring each with distinct characteristics.
The clear distinction between the active and passive roles of these two zones are perforated only by the integration of the existing airport runway infrastructure, these massive spaces offer high potential of or a variety of uses and communicate a strong connection between the inner and outer areas of the park.
The inner “Hof” enables a break from the urban landscape of Berlin. This protected, un-programmed centre was to receive minimum maintenance evolving naturally over time. The retention of this part of the site as a natural system significantly reduces the energy demands in constructing the new park and in the maintenance demands for the future park. This sustainable monology continues in the internal water body or “Hofsee”. The design introduces a water element as a part of the ecological inner Hof which provides a dual function. It acts as a stormwater cleaning system for the park and surrounding communities as well as promoting a greater diversity of wildlife.
The outer-programmed ring on the other hand would form an active band, segregated by networked pathways to create a series of smaller defined spaces. These could be occupied in the future for various permanent and temporary uses overseen by a community body that would be established to direct development. The strategy would enable an incremental “plug in style” investment overtime. The long-term vision of the project emphasised a select few of these areas to be part of the initial development strategy. The largest of these spaces included the integration of the existing airport infrastructure, using the soil of excavated material to repurpose the space as a large-scale amphitheatre. This initial stage would also incorporate the International Garden Festival, using the event not only as a catalyst to establish further programmable uses for these areas but also to act as an economic generator.
The role of the outer programmable edge was to directly engage with the surrounding local communities and offer a dynamic transition between the tranquillity of the wild inner Hof and the outer urban context. One of the key move to initiate this sequence was to develop linkages from the park back to the communities providing direct lines of movement between zones. These primary trajectories, were to be aided by strengthening methods such as pedestrian bridges and lighting schemes celebrating each major entry point. The emphasis on these points offered strategies for the greater integration of the public transport system as a mechanism for delivering visitors to the park.
德国滕伯尔霍夫公园效果图
德国滕伯尔霍夫公园局部效果图
德国滕伯尔霍夫公园平面图
{{item.text_origin}}

