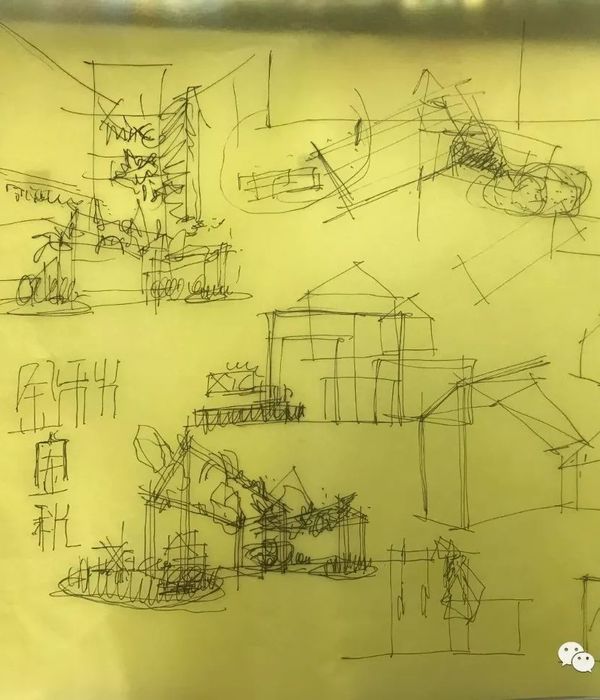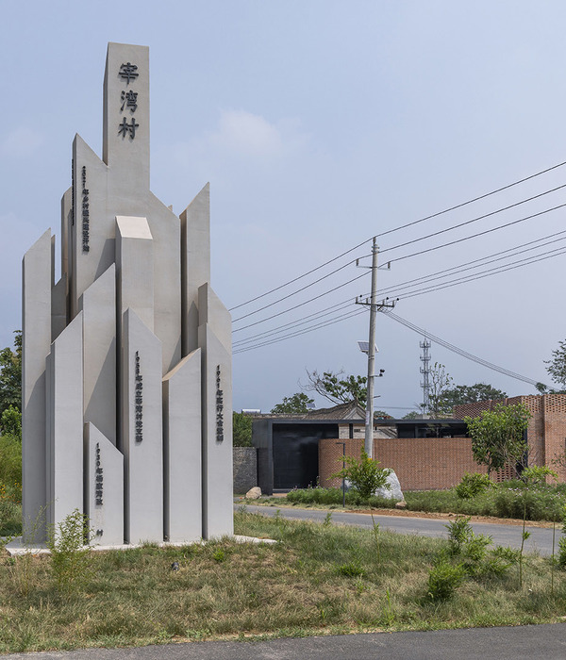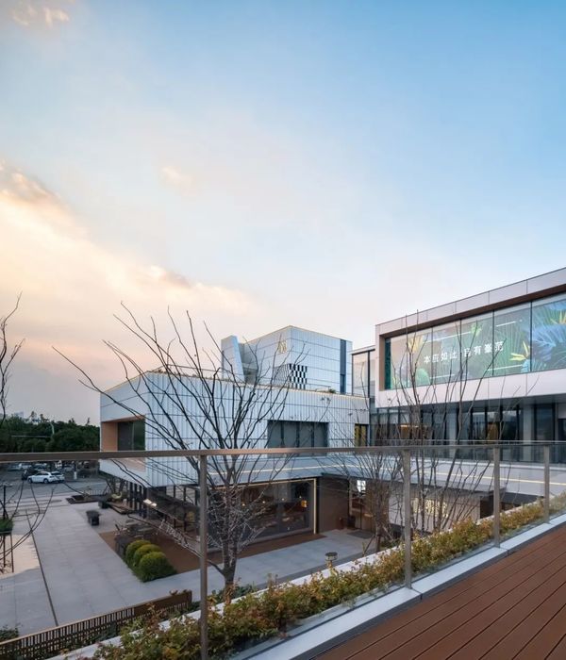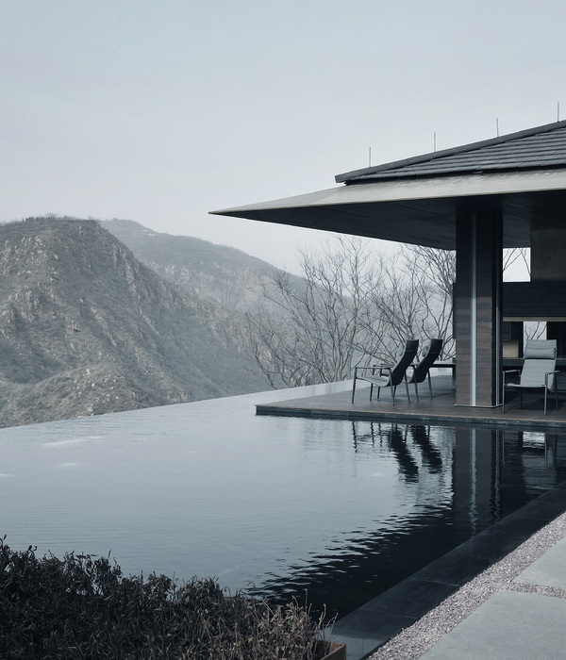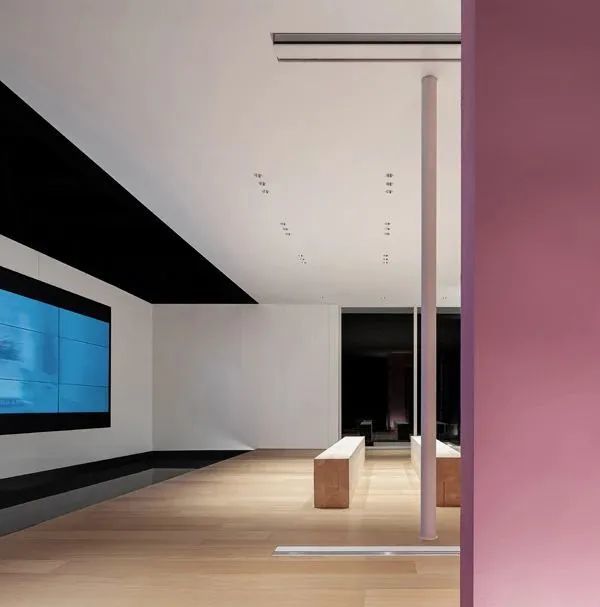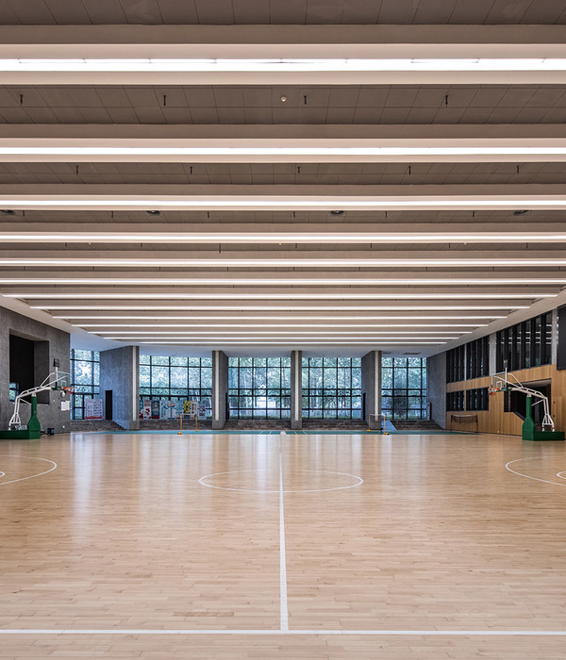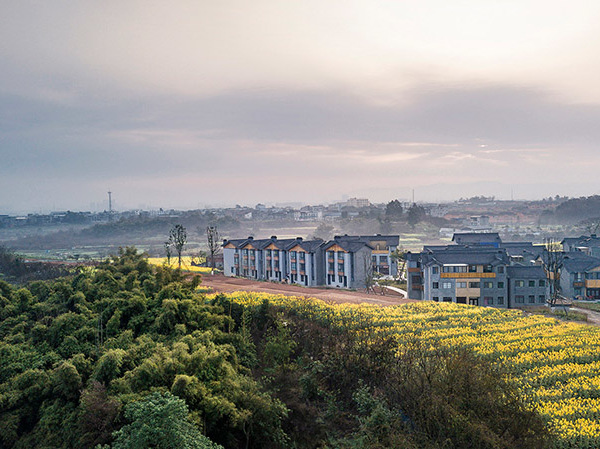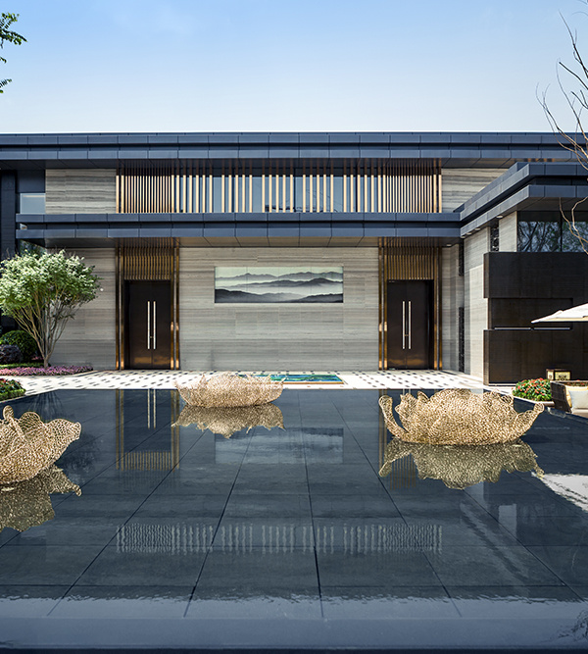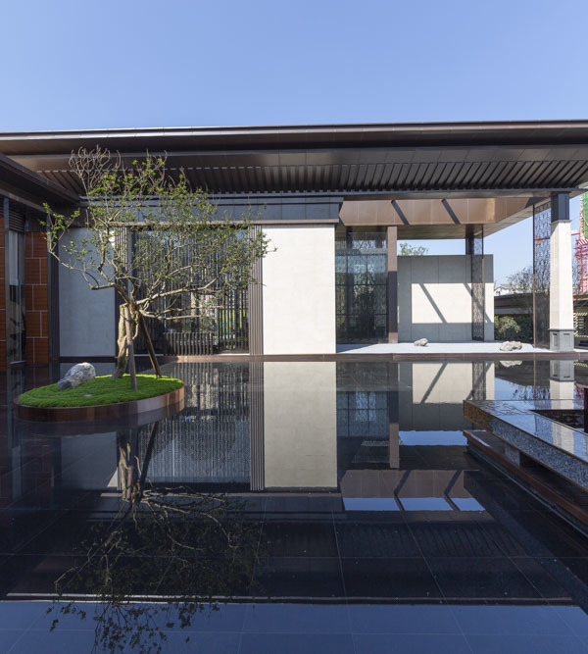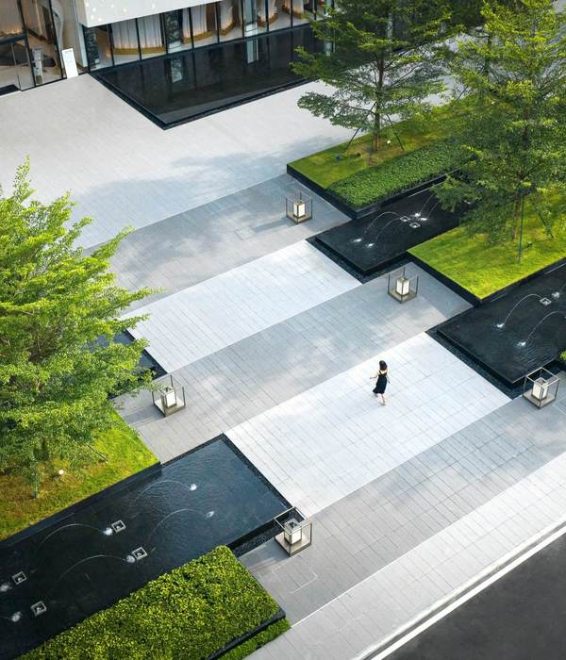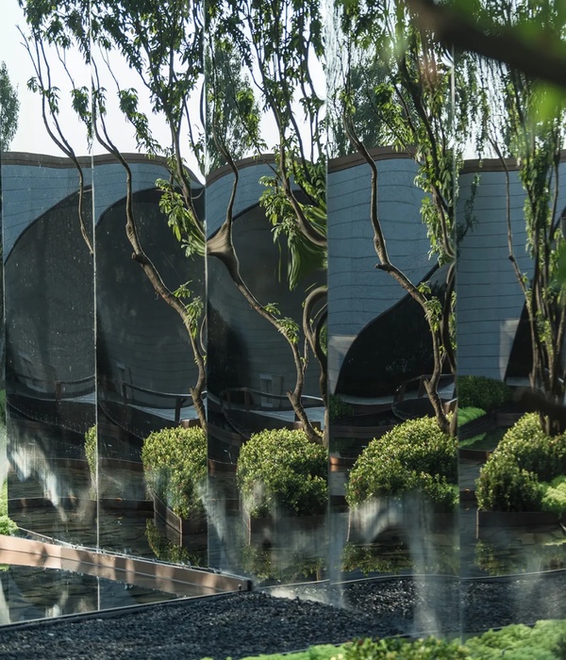- 项目名称:川越U_PLACE
- 项目类型:商业综合体
- 设计方:株式会社户田芳树风景计画
- 项目设计:2019
- 完成年份:2020
- 设计团队:户田芳树,堀井大辅
- 项目地址:日本埼玉县川越市
- 摄影版权:梓设计
U_PLACE位于JR川越站西口,于2020年6月8日开业,是集商业、行政、酒店等功能于一体的综合体项目。
U_PLACE is an commercial complex project integrating shopping, administration and hotel, located at the west entrance of JR Kawagoe Station,opened on June 8, 2020.
川越站的东口,是被称为小江户的商业街,在此可以感受到历史韵味与情调。这里经常会举办各种庆典活动,是来到川越的游客们首选的目的地。另一方面,近年来西口也开启了整备工作,2015年竣工的westa川越,给西口注入了新活力,使之成为文化与艺术繁盛的地区。
The east entrance of Kawagoe Station is the business street known as little edo, where you can feel the historical charm and sentiment. It is a popular destination for tourists who come to Kawagoe, where various festivals are held. On the other hand, The west entrance has also started its renovation work in recent years. Westa Kawagoe, completed in 2015, has injected new vitality into the west entrance, making it a thriving area of culture and art.
▼综合体鸟瞰,aerial view of the complex
▼屋顶花园,roof garden
本项目由westa川越的开发商进行再开发,我司负责其景观设计。宽敞的开放空间与绿意丰盈的小径空间是川越地区长久以来的代名词,通过现代的设计手法,打造了川越前所未有的崭新风景。特别是租赁楼层所在的一、二楼,设置了室内外共用的长椅,另外地面铺装也采用大块的图形混凝土砖,铺装上勾勒的线条宛如穿梭在街区的人流,使室内外的联系更加紧密。
The project is redeveloped by the developer of Westa Kawagoe, and our company is responsible for its landscape design.The spacious open space and the green footpath space have long been the keyword of Kawagoe. Through modern design techniques, the unprecedented new scenery of Kawagoe has been created. In particular, on the first and second floors where the rental floors are located, there are benches shared by the indoor and outdoor. In addition, the floor is paved with large graphic concrete bricks.The lines of the bircks like people passing through the block, making the connection between the indoor and outdoor closer.
▼入口空间鸟瞰,aerial view of the entrance space
▼充满绿意的空间,space filled by vegetations
▼商业街,shopping street
▼室外座椅,outdoor seatings
▼灰空间,gray space
另一方面,由于疫情影响,人们也更注重社交距离,对户外空间的利用也因此更为频繁。由户外与半户外空间构成的U_PLACE比预想中更为热闹。希望本项目可以引领川越地区新的生活方式。
On the other hand, due to the impact of COVID-19, people also pay more attention to social distancing, which leads to more frequent use of outdoor space. The U_PLACE, composed of outdoor and semi-outdoor spaces, is more lively than expected. It is hoped that this project will lead to a new way of life in Kawagoe.
▼富有人气的公共空间,public spaces filled with visitors
▼夜景鸟瞰,aerial view in the night
▼夜晚明亮的沿街面,illuminated facade facing the street
▼综合体内景观夜景,night view of the landscape inside the complex
▼热闹的空间,lively space
▼楼梯夜景,staircase in the night
▼一层平面图,first floor plan
▼屋顶花园平面图,roof garden plan
▼绿植墙设计,design of the green wall
项目名称:川越U_PLACE
项目类型:商业综合体
设计方:株式会社户田芳树风景计画
公司网站:
项目设计:2019
完成年份:2020
设计团队:户田芳树、堀井大辅
项目地址:日本埼玉县川越市
摄影版权:梓设计
合作方:梓设计&九段建筑研究所
Project name: Kawagoe U_Place
Project type: commercial comple
Design: Yoshiki Toda Landscape & Architect Co.,Ltd.
Website:
Design year: 2019
Completion Year: 2020
Leader designer & Team: Toda Yoshiki,Horii Daisuke
Project location: Kawagoe,Saitama,Japan
Photo credit: Azusa Sekkei Co., Ltd.
Partner: Azusa Sekkei Co., Ltd.&Kudan architectural institute CO.,LTD
{{item.text_origin}}

