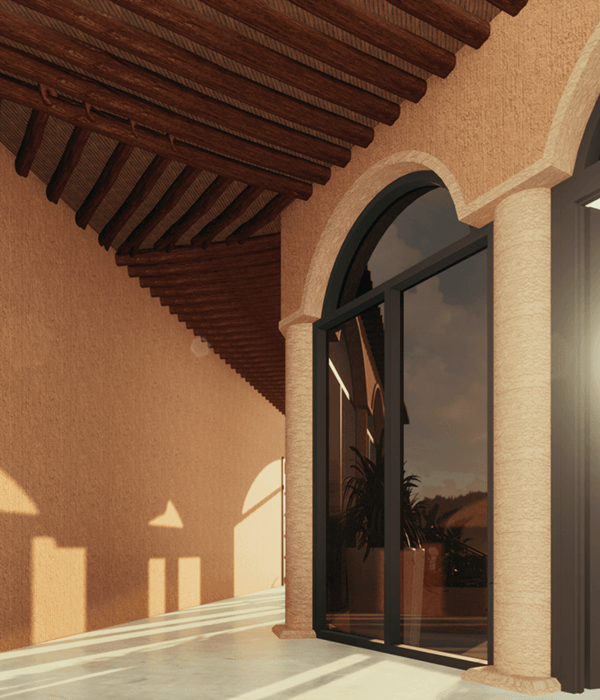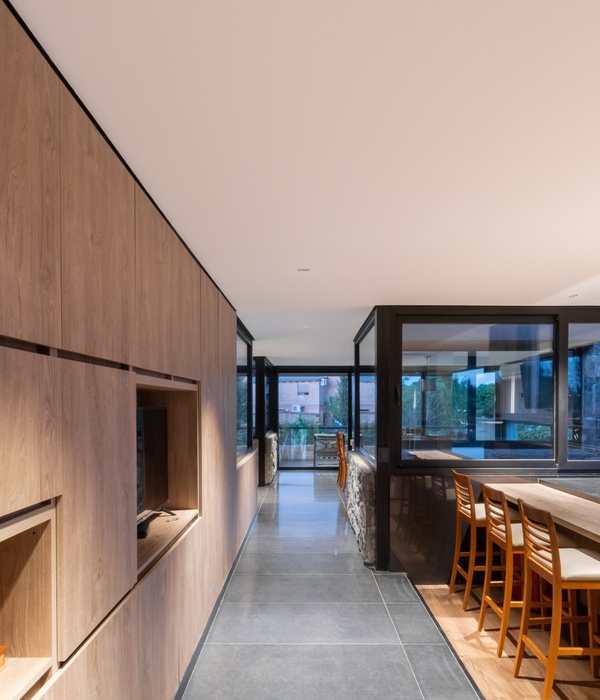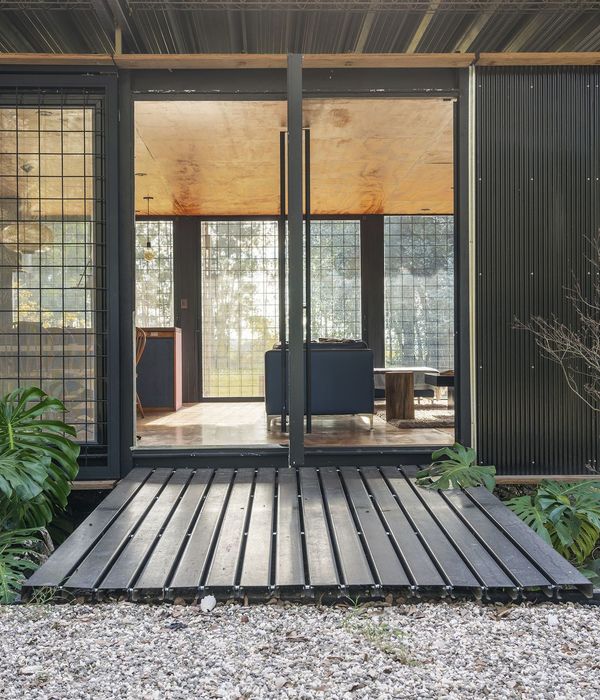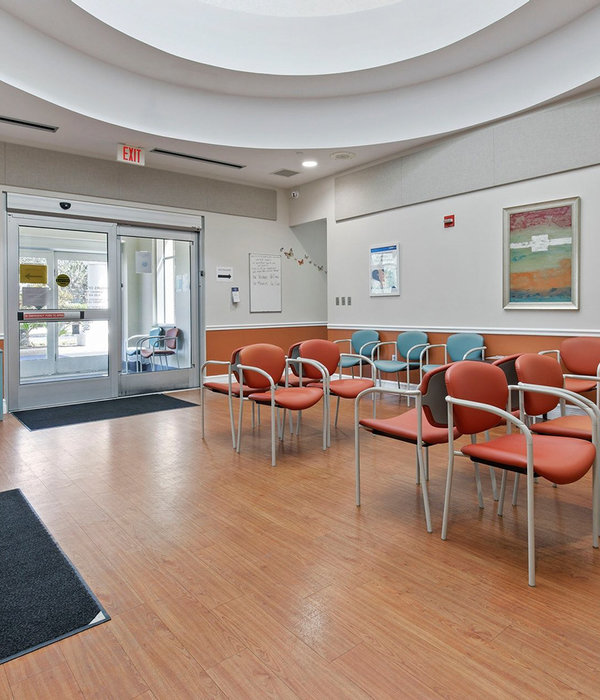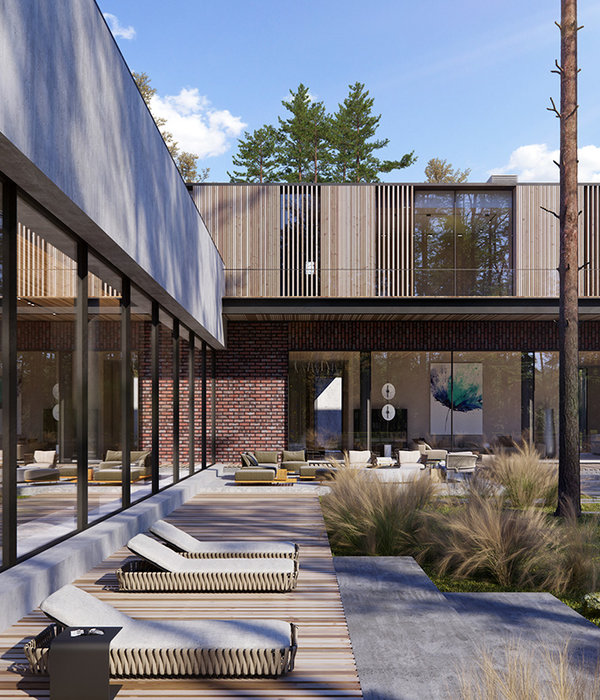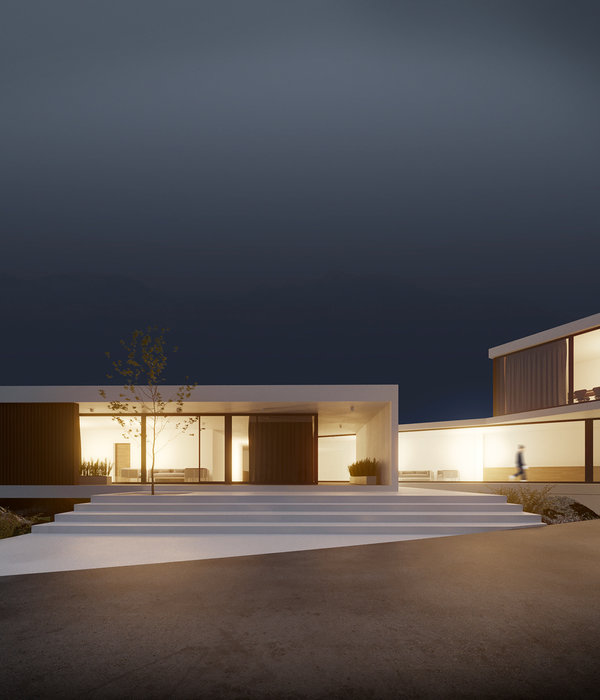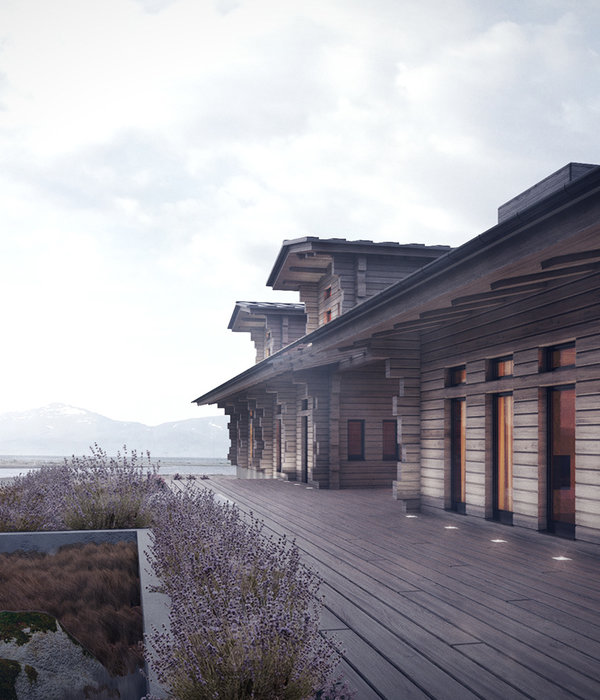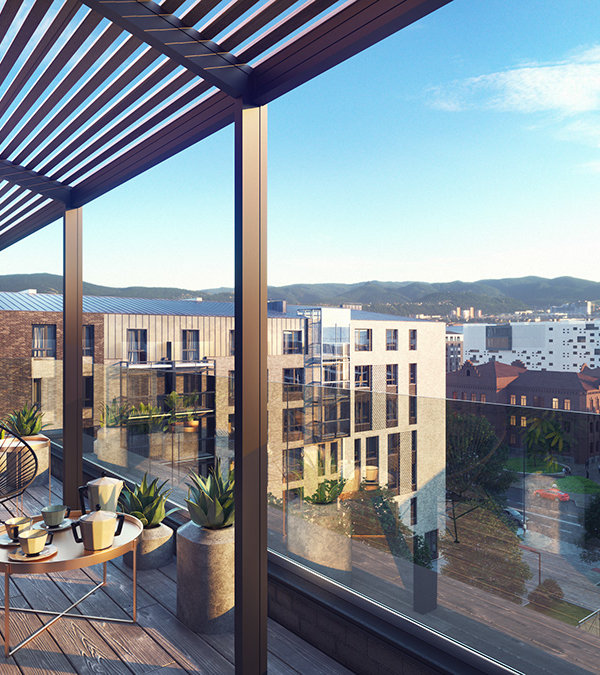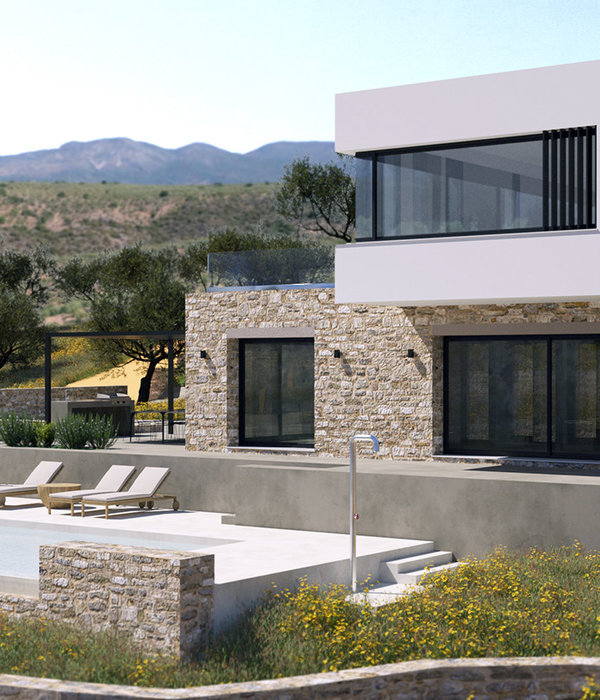Architects:OOIIO Arquitectura
Area :243 m²
Year :2022
Team : Joaquín Millán Villamuelas, Federica Aridon Mamolar, Jesús Reyes García
Engineer : Francisco Rabadán Banegas
Health & Safety Advisor : Francisco Rabadán Banegas
Constructor : Construcciones Carrión s.l.
City : Valdemorillo
Country : Spain
@media (max-width: 767px) { :root { --mobile-product-width: calc((100vw - 92px) / 2); } .loading-products-container { grid-template-columns: repeat(auto-fill, var(--mobile-product-width)) !important; } .product-placeholder__image { height: var(--mobile-product-width) !important; width: var(--mobile-product-width) !important; } }
The plot was determined by a curving street, enjoying a wide view of the nearby mountains. In it there were several trees and rocks, so the building was, on the one hand, an opportunity to develop a project that played with the distant landscape of the Sierra de Madrid and the nearby one, of the plot itself and its pre-existing nature and, on the other hand, a challenge, to try to avoid cutting down those trees that were already there before us.
Precisely inspired by this game with the close vs. distant nature, the architects of OOIIO proposed a single-family house that distributed its program throughout the plot in a way that avoided the trees and at the same time directed the views to specific points of the mountains that preside over the horizon, in such a way that the house ends up becoming a large spatial pinwheel, which revolves around a double-height core that embraces the staircase and connects its two floors.
That mill in which Casa LLO has become sits on the ground in such a way that when turning around the building, a passer-by discovers that the house is never the same, it has a thousand faces.
It is a house that looks at many different points and whenever you look at it, depending on what time of day it is, the time of year or from where you are, you will see a different house, a nuance, a shadow that throws with a specific inclination, but never the same as before.
The LLO house is a design house in which the team of professionals at OOIIO Arquitectura has combined interior design and the architecture of the house itself, so that the result fits like a glove not only to the plot where it is located but mainly becomes a unique home made to measure, where everything is thought out to the smallest detail to materialize dreams and meet the needs of its inhabitants.
The exterior of the house is placated with clay-type ceramic pieces in reddish and grayish tones, like the earth of the land where the house grows, which contrasts with the green and wood of the trees in the garden.
This game with the earth and the green is also introduced in the interior design, through several fired clay mosaics combined with wood in natural and mint green tones, located at strategic points in the house such as the central staircase, the front of the living room, or the furniture that defines the kitchen, thus achieving aesthetic continuity and total design.
A unique design house that has been carefully crafted for a family to enjoy the nature of the Madrid mountains.
▼项目更多图片
{{item.text_origin}}

