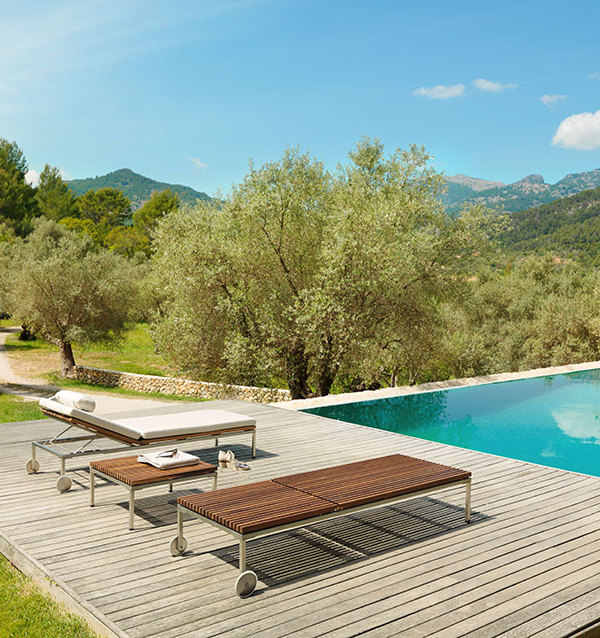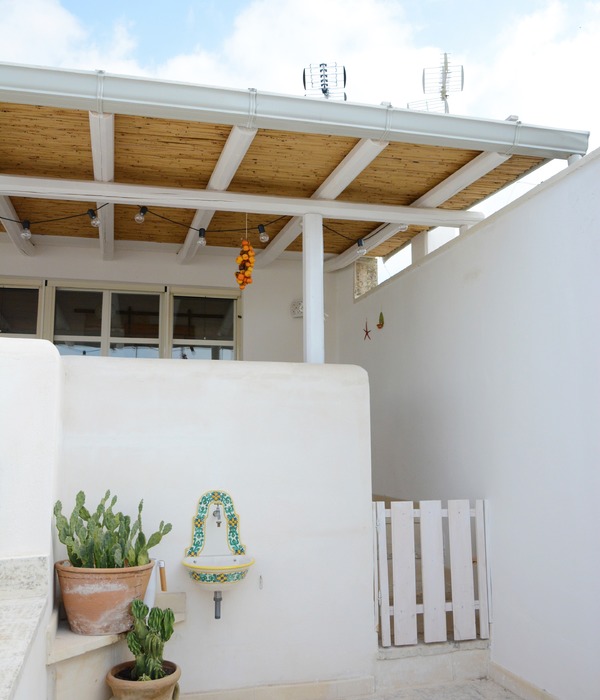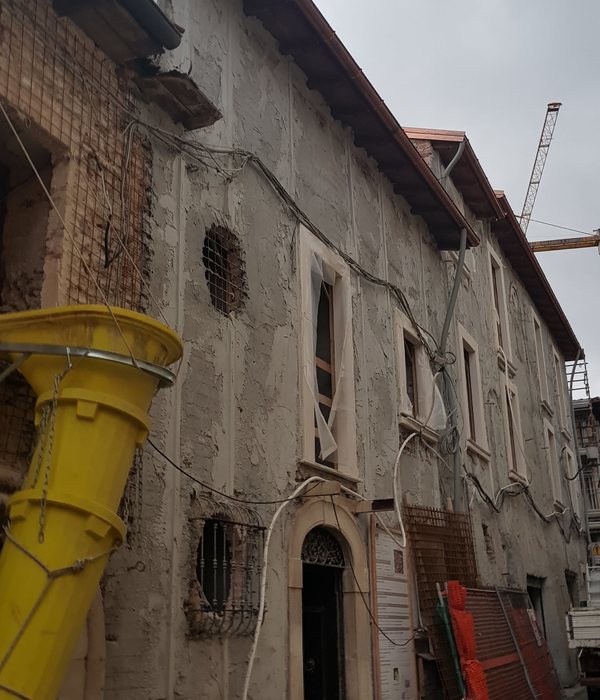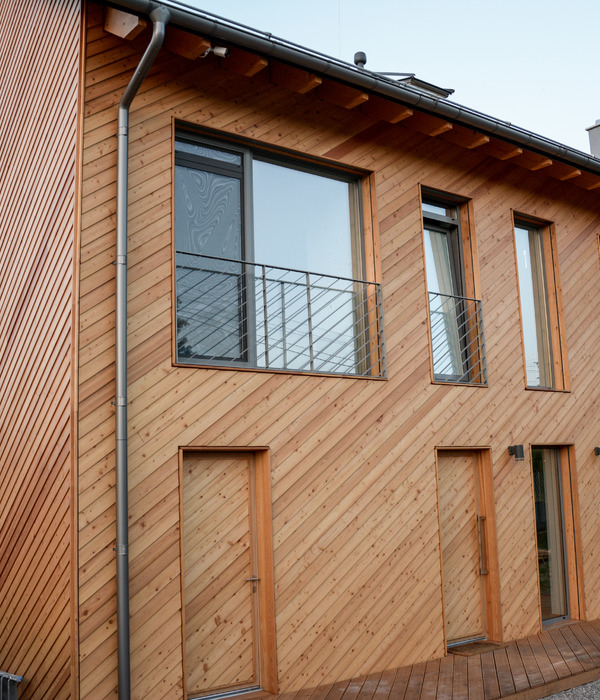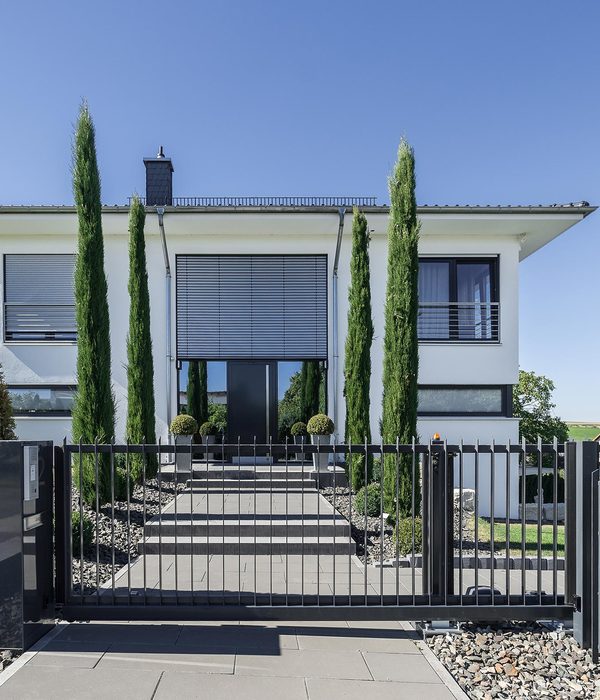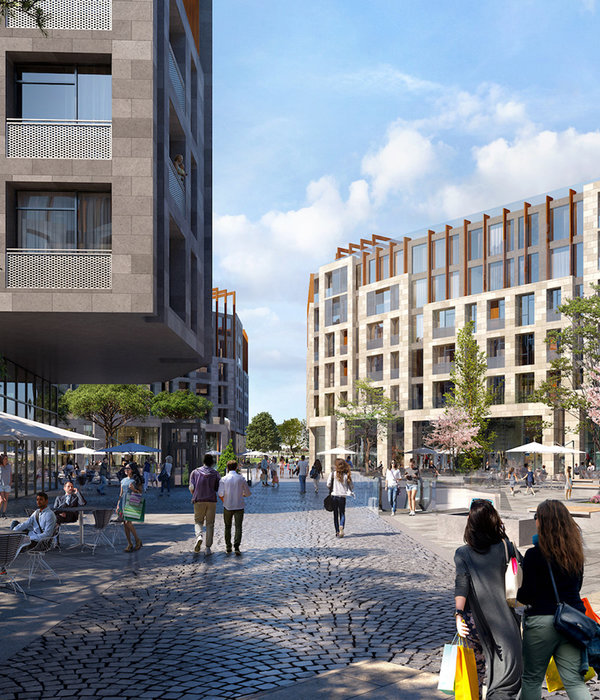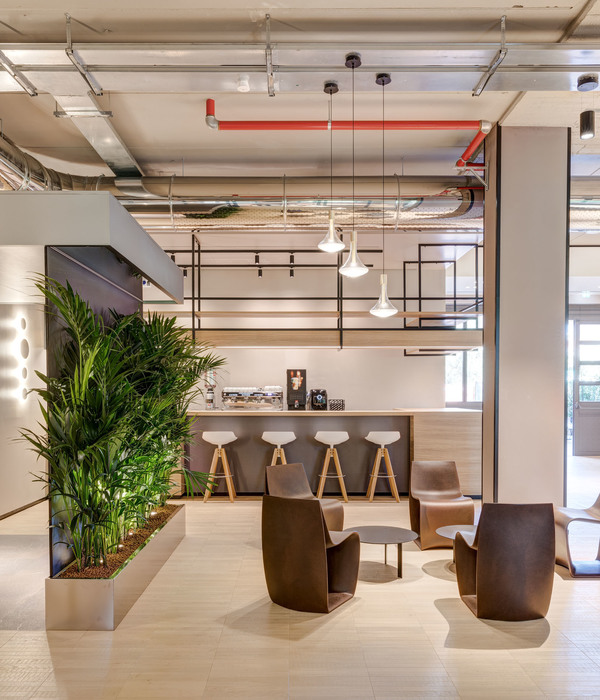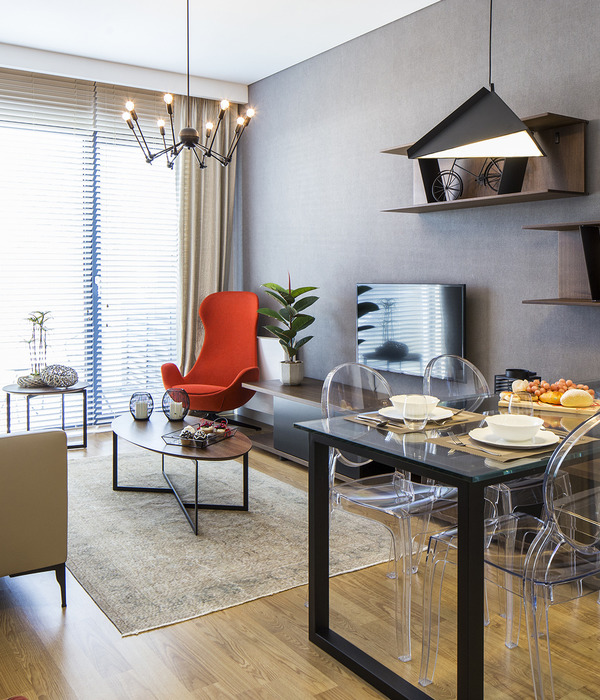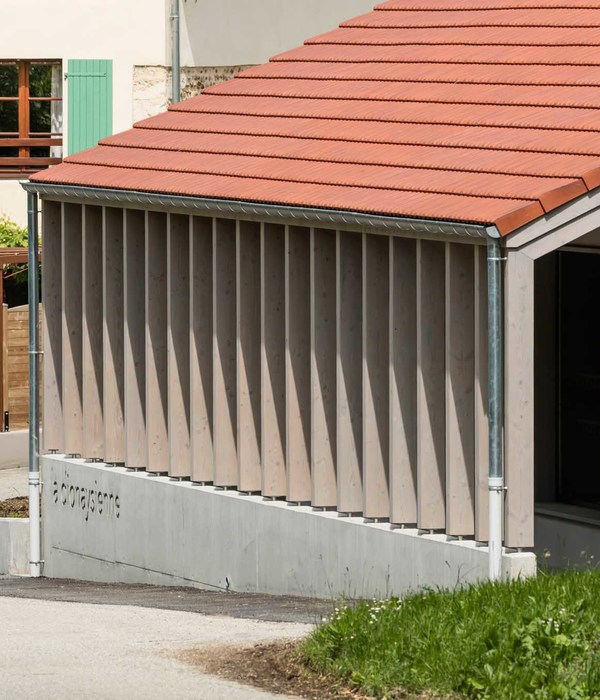“Quinta Tetuán” is one of those places where the challenge of the project is to make a landscape of its own, in this case in the semi-rural area of the periphery of La Plata. Here, life passes among large rows of eucalyptus trees that divide the property. There are some scattered constructions, orchards, pets, and various wild animals that give life to the place. The productive area of Los Hornos, of land transformed into bricks, historically vaunted as the material support of the capital city, and presently a fertile land, doomed to intensive fruit-horticultural production of a massive scope, where the rectilinear order and the succession of plantations shape its main constructions and consequent images.
The project aims to consciously involve both the built context with its common practices, materials, and typologies and the environment as part of the proposed landscape and way of life. An architectural piece linked to the industrial, repeatable massive scope, typical of a specialized society, with aspirations of becoming an open strategy for different implementations within certain dimensional, climatic and contextual parameters. An object that can be assembled in the workshop and can be moved, which requires a study and understanding of the particular parameters of the case for its specific insertion.
The material structure is adjusted to the local market that, in its indefinite repetition and manipulation, supports covered and semi-covered spaces. On the one hand, there is a closed interior prism of seven units of 2.40 x 6.00 x 2.90m connected in a linear way, giving a final volume of 6.00 x 16.80 x 2.90m, separated from the natural terrain. On the other, a roof of variable dimensions, also metallic and independent in material and perceptual terms, measures 12.00 x 18.20m and is slightly distanced in height from the previous volume, which covers it and which, together with the brick floor, functions as a bellows and buffer between nature and artifice.
The distance to the arboreal masses, their dominant geometries and clearings establish the final position of the house and configure the most distant perceptual limits.
Towards the exterior, the interstices between constituent elements and their formal complexity, the shadow thrown by the roof, the dark color, and the reflections of some glazed panels of the closed volume, propose to reduce the impact of the building on the vegetal landscape, similar to the approach of some sheds and metal structures in the area.
Towards the interior, the difference is marked: a rectilinear space entirely clad in light wood, with thresholds sufficiently defined to establish a moment, in order to distance the interior world from the exterior.
Finally, the gallery-space resulting from the interaction between volume, floor and roof is designed with regard to climatological issues, uses and perceptions, as so many typologically associable locally and nationally historical spaces, is an area of encounter par excellence. Spacious, multifaceted and full of life.
{{item.text_origin}}


