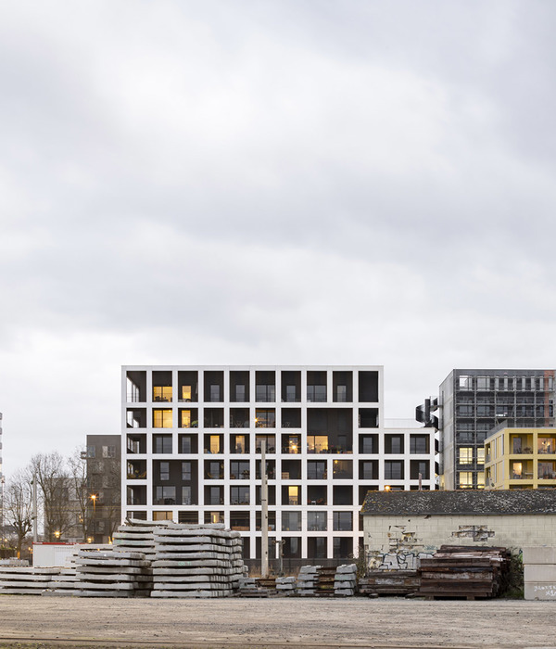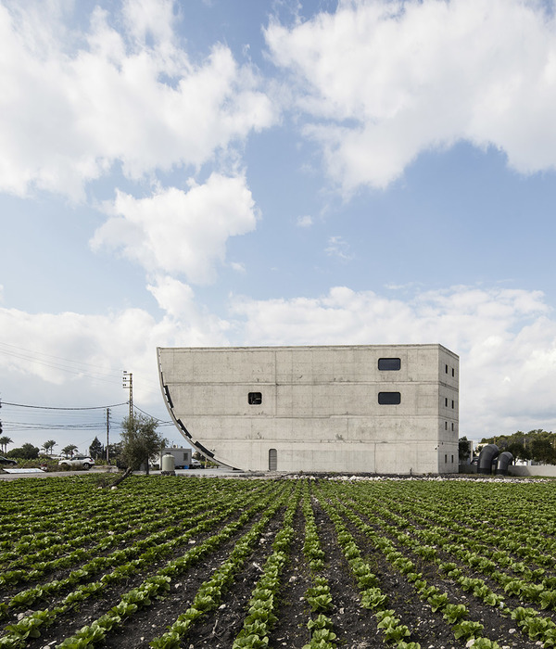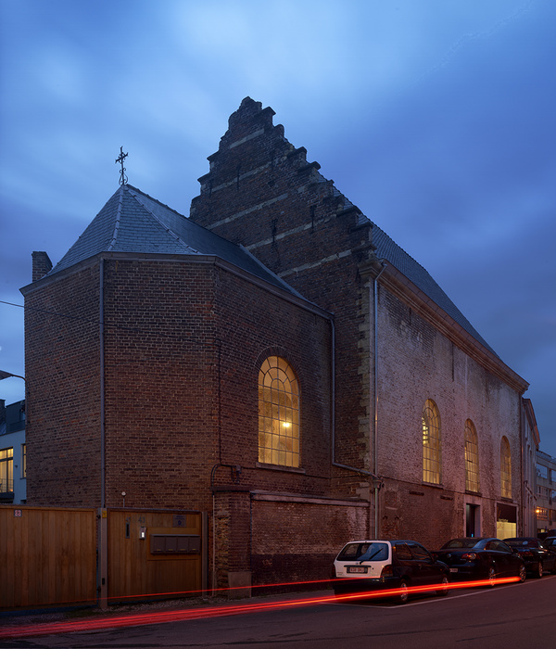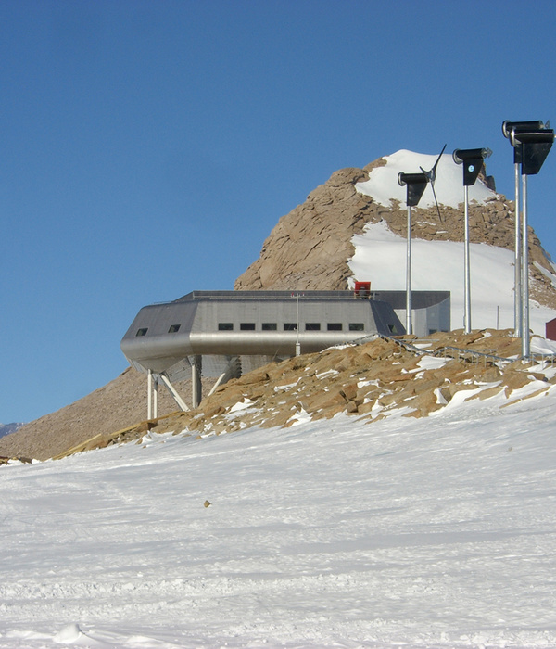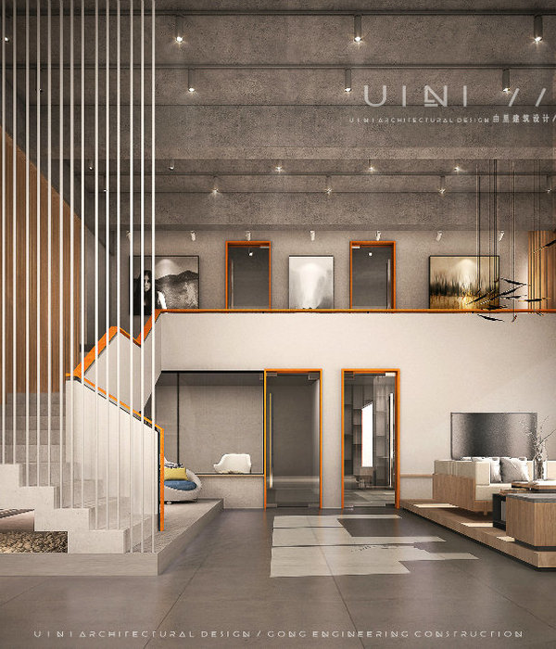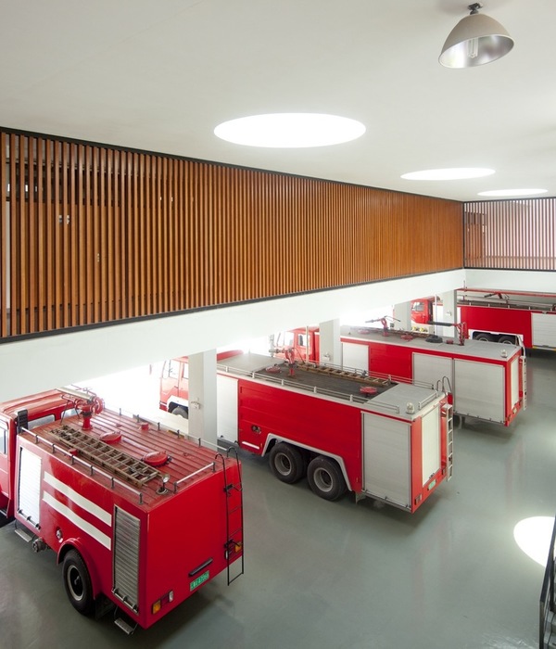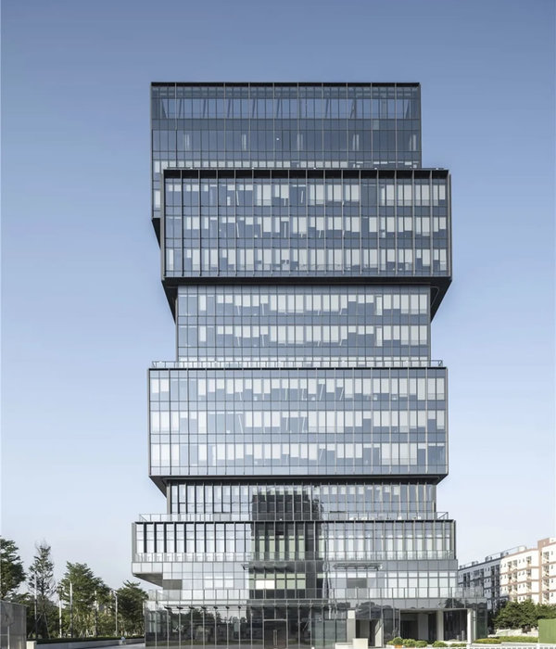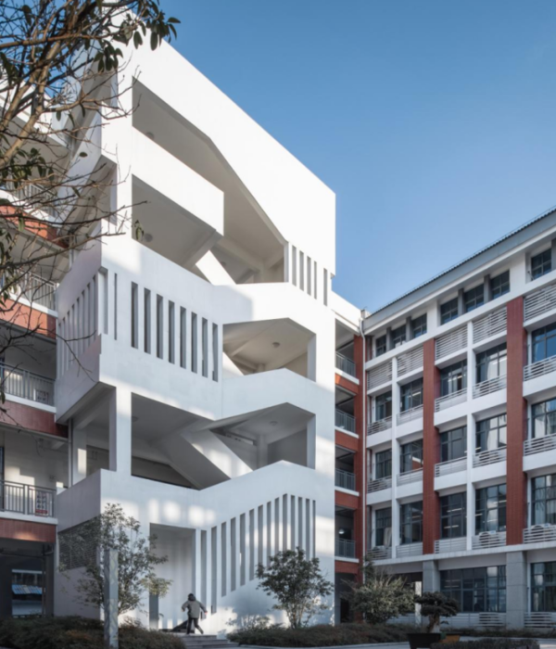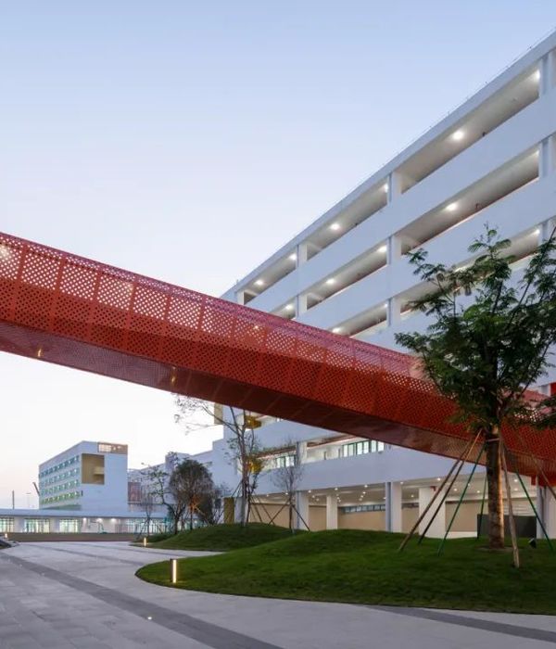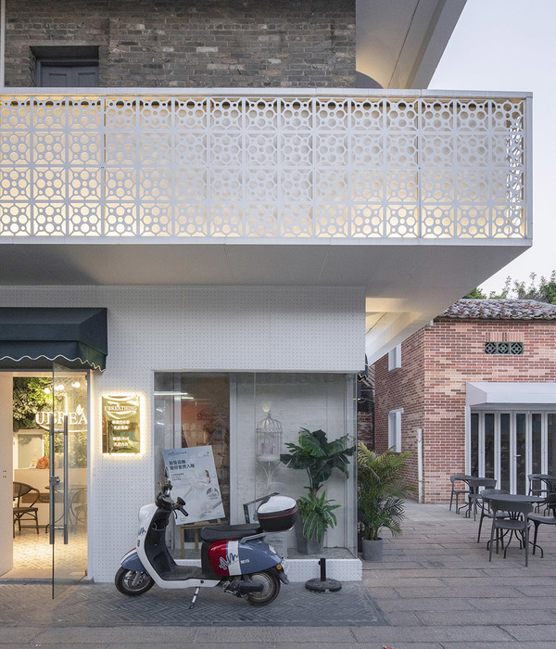The house is located on the end of a sloped neighborhood, on a place that borders a native forest; in contrast, the land where the house is located is flat, with no vegetation or gradients.
With soil extracted from the land itself, the house rises 1.30m high to pass the line of sight over the neighboring grove and take advantage of a better view of the landscape.
The entrance is on the upper floor which contains 9 different areas - living room, dining room, kitchen, three bedrooms, and three bathrooms - connected by a corridor and separated by patios. The first floor has a garage and a barbecue area connected to a swimming pool and a volleyball court.
The patio is the element that separates and connects the different functions of the house, it is used to expand the volume of the house on the ground, generating complementary spaces that allow the interior/exterior link, taking the outside as part of the inside, perceiving it as another part of the house.
Each patio has a function that complements the areas of the house. The areas are modules that are created from the voids - internal patios - and are connected by a corridor. The original space was fragmented into 9 solid volumes and 11 empty volumes, 11 patios.
The house is a monolithic structure generated by a concrete skin that envelops the house and gives it an introverted character. It generates intimacy with the neighbors and orients the visuals towards the "inside" - patios -. The materials reinforce it with the concrete and stone exterior and the wood interior.
{{item.text_origin}}


