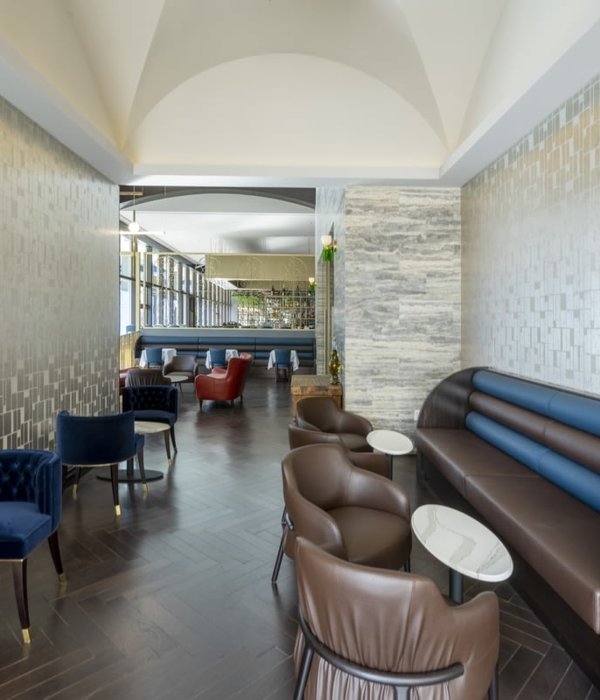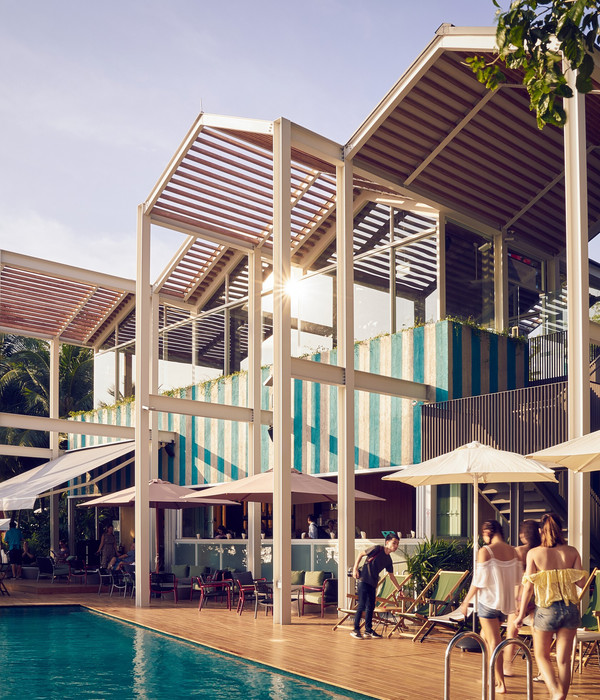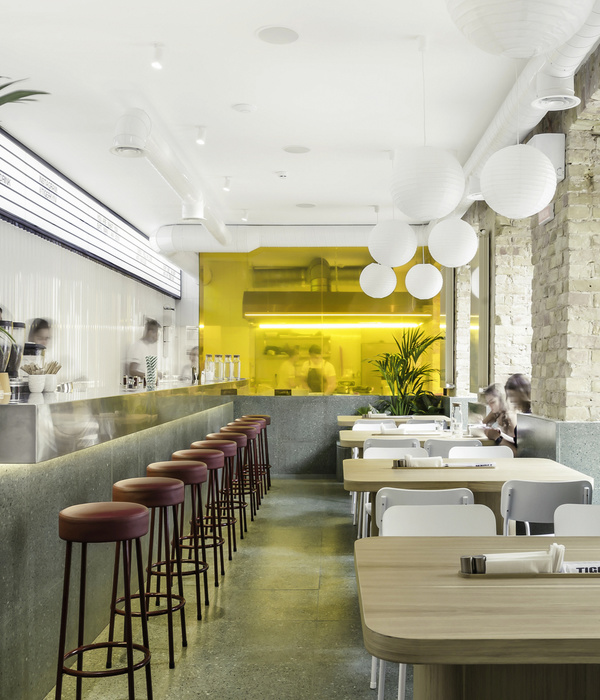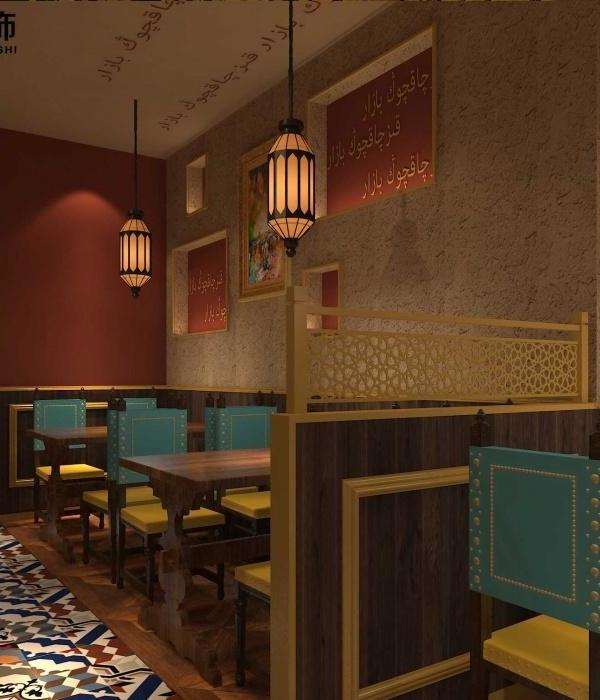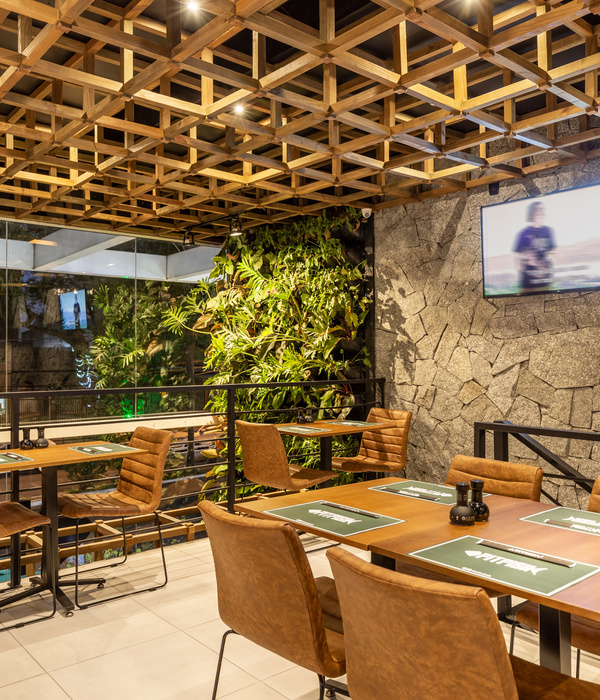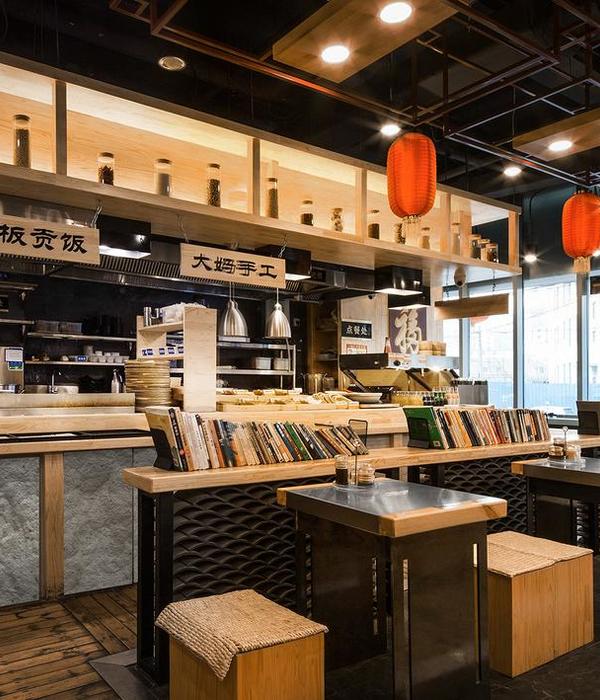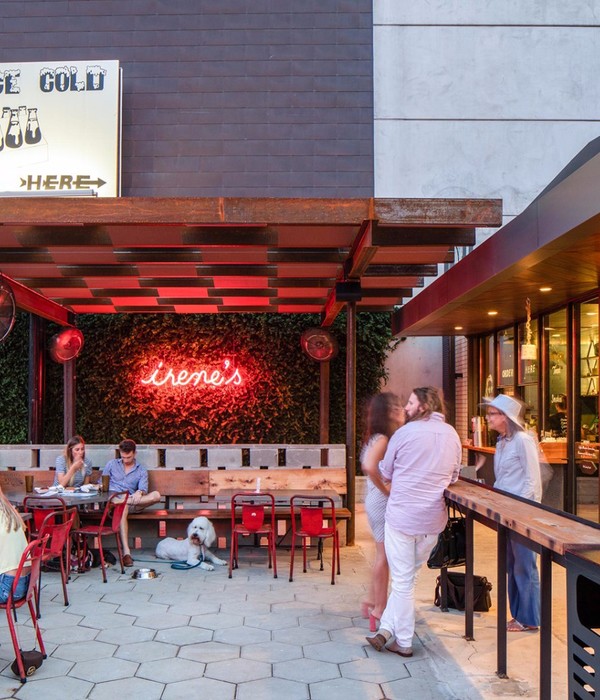ENG -
The restaurant Saona in Santa Bárbara, Rocafort, faces the challenge of transforming a preexisting place, its extension and the use and performance on the exterior spaces.
It is located in an urbanization close to the city of Valencia, in a garden city environment, with a lot of vegetation on its plot and on the surrounding land.
The existing topography, composed of a series of levels and platforms at different heights, will be the starting line of the composition of this project.
The limestone masonry walls will be the ones that will be distributing the different parts of the premises, providing a structural function that generates the different terraces and become planters and banks that house Mediterranean plants and differentiate the different parts and levels of the same.
The restaurant is divided into different levels, access and interior room, level-40 m, then the central terrace at +0.50 m, the terrace superior to +1.30, and the terrace below -2.00.
As for the general organization of the premises, the central terrace acts as a connecting rod for the different levels, locating the bar there and acquiring a lounge terrace and distributor of the different areas.
The upper terrace is characterized by being bordered by stone walls and covered with a wooden porch.
The interior room enables and renovates parts of the old restaurant, creating a diaphanous space, which allows viewing from almost all levels of access and the central terrace. The pavement is shaped like a mosaic of wood and stone, that breaks the limit of the enclosure of the premises and contains the masonry walls. The ceilings of the room are treated with natural elements, such as “sisal”, for acoustic absorption, and the wood structure is emphasized, both in which it affects the rehabilitated part, as well as the new part that is enlarged, leaving seen the stone walls that delimit it.
On the outside, the continuous pavement of micro-concrete combines the different zones, generating "islands" materialized through different textures with different ceramic or stone materials.
The enclosures of the premises are composed of iron windows manufactured for the occasion, and wooden windows.
In short, the intention has been to create a place with the constructive mediterranean elements own of the zone, taking advantage of the existing topography of the plot, fusing the exterior with the interior.
ESP -
El restaurante Saona en Santa Bárbara, Rocafort, afronta el reto de la transformación de un local preexistente, su ampliación y el aprovechamiento y actuación sobre los espacios exteriores.
Se situa en una urbanización cercana a la ciudad de Valencia, en un entorno de ciudad jardín, con mucha vegetación en su parcela y en los terrenos colindantes.
La topografía existente, compuesta por una serie de niveles y plataformas a distintas alturas, serán la línea de arranque de la composición de este proyecto.
Los muros de piedra caliza de mampostería de junta seca, serán los que irán distribuyendo las diferentes partes del local, aportando una función estructural que genera los diferentes bancales y se convierten en jardineras y bancos que albergan plantas mediterráneas y diferenciarán las distintas partes y niveles del mismo.
El local queda dividido en diferentes niveles, el acceso y sala interior, nivel -.40 m, luego la terraza central a +0.50 m, la terraza superior a +1.30, y la terraza inferior a -2.00.
En cuanto a la organización general del local, la terraza central, actúa como rótula de conexión de los diferentes niveles, localizándose allí la barra, y adquiriendo una función de terraza lounge y distribuidor de las diferentes zonas.
La terraza superior se caracteriza por estar limitada por los muros de piedra y cubierta con un porche de madera.
La sala interior habilita y renueva partes del antiguo restaurante, generando un espacio diáfano, que permite visualizar desde casi la totalidad los niveles de acceso y la terraza central.
El pavimento se configura como un mosaico de madera y piedra, que rompe el límite del cerramiento del local y contiene los muros de mampostería. Los techos de la sala se tratan con elementos naturales, como es el sisal, para la absorción acústica, y se ponen en valor la estructura de madera, tanto en la que afecta a la parte rehabilitada, como la parte nueva que se amplia, dejando vistos los muros de piedra que lo delimitan.
En el exterior, el pavimento continuo de microhormigón colereado unifica las diferentes zonas, generando “islas” materializadas a traves de diferentes texturas con diferentes materiales cerámicos o pétreos.
Los cerramientos del local se componen de ventanas de hierro manufacturadas para la ocasión, y ventanas de madera.
En definitiva la intención ha sido crear un local con los elementos constructivos meditérraneos propios de la zona, aprovechando la topografía existente de la parcela, fundiendo el exterior con el interior.
{{item.text_origin}}

