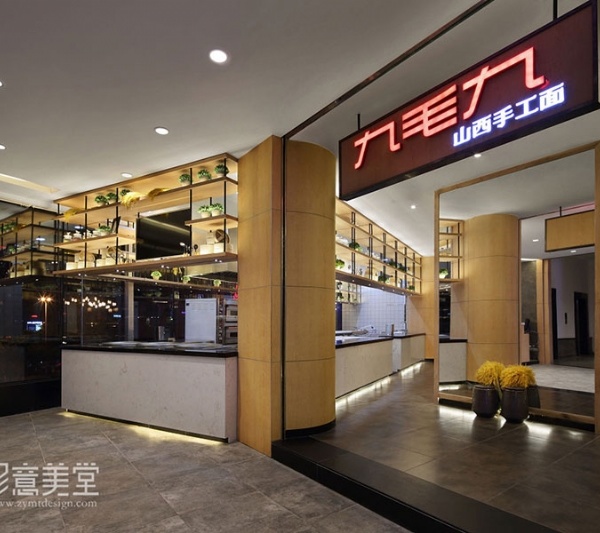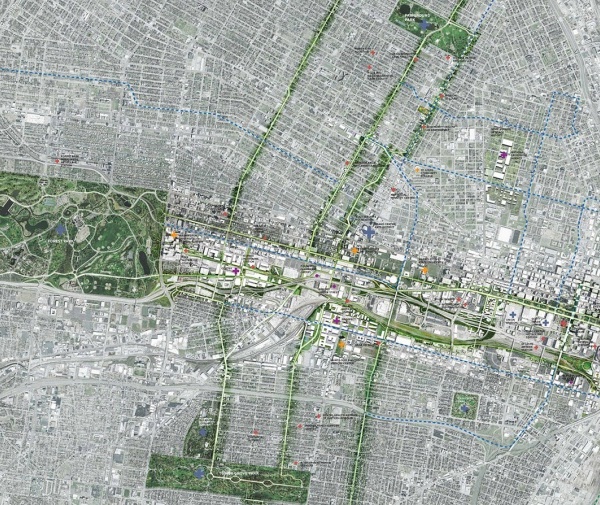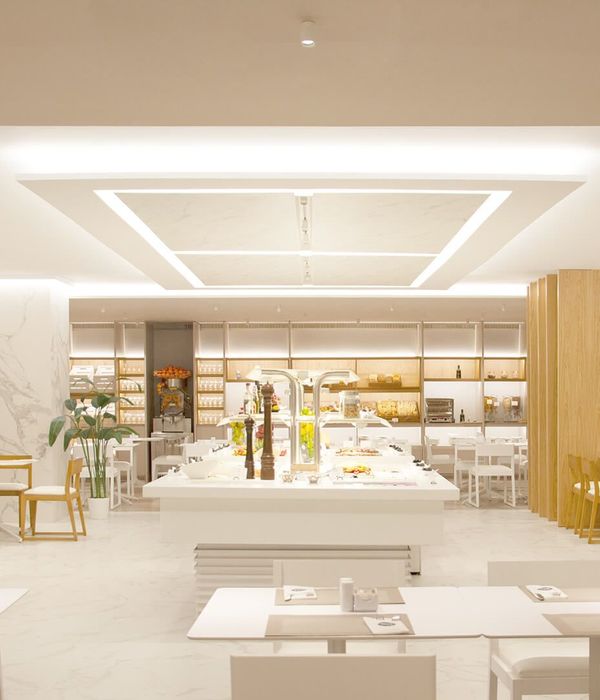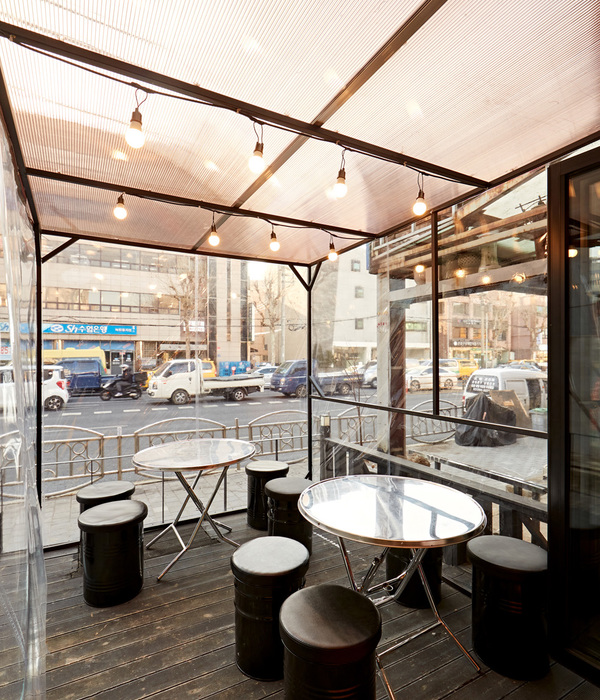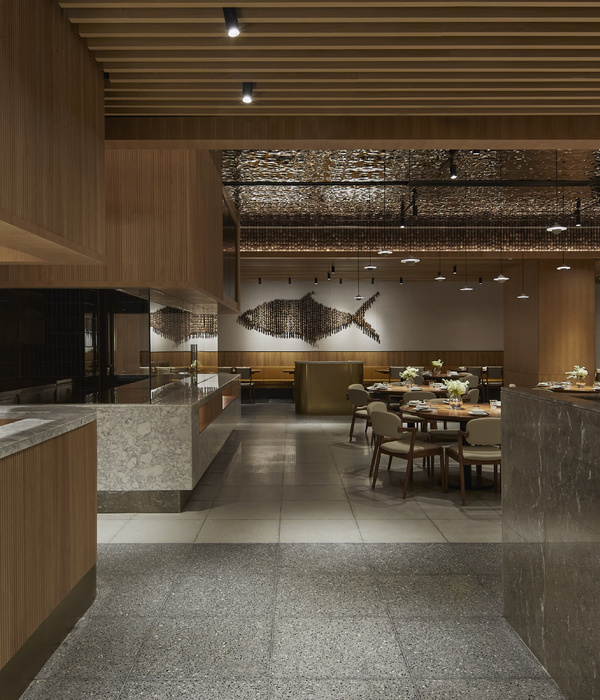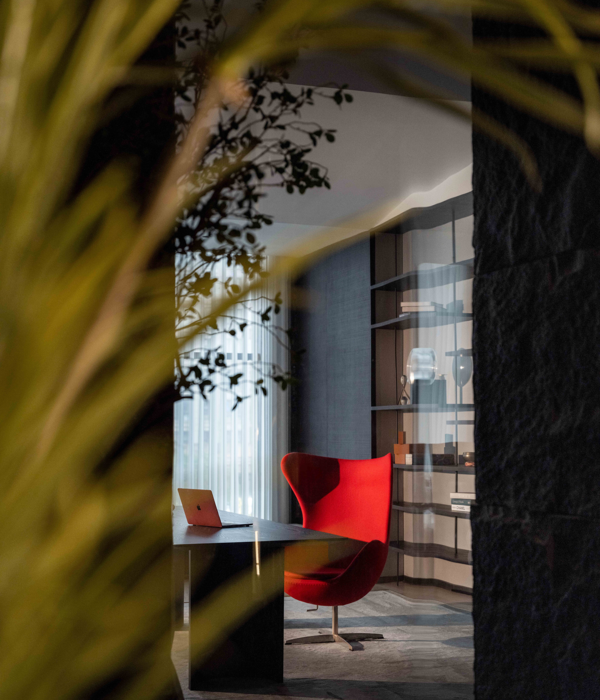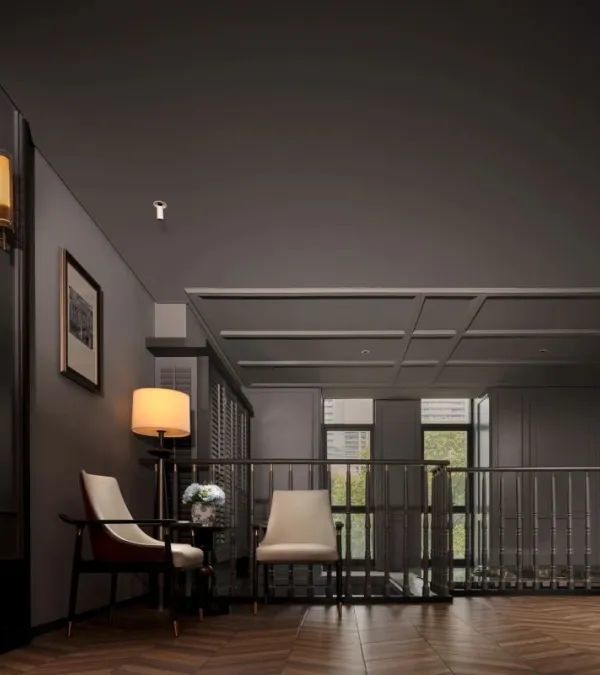Architects:Live Desarrollos, reyes ríos + larraín arquitectos
Area :1046 m²
Year :2018
Photographs :Cèsar Bèjar
Manufacturers : AutoDesk, Cemex, Adobe, Helvex, IO Mabe, Llano de la Torre, Trimble NavigationAutoDesk
Lead Architect :Live Desarrollos + Reyes Ríos + Larín arquitectos
City : Cancún
Country : Mexico
A commercial architectural project with a high level of design and cost-benefit balance, translated into a rational and accessible cost of production, reflected in a sale price below the average offered to the market of the mid-level housing niche.
The building involves spaces of circulation, encounter and common amenities as part of the complex that have been specifically designed to foster a sense of community among its inhabitants. The private space is of high quality for its architectural characteristics: an individual scale relationship and intimate proportions. Natural light is captured generously and cross ventilation is incorporated, with the consequent minimum requirement of air conditioning and artificial lighting.
The industrial materials in contrast to organic materials from the region retain their local character when mixed together, age with dignity and require minimal maintenance over time. This commercial architectural project comprises added value by offering all the benefits of quality of life offered by high-level design architecture.
The project is located in a private residential subdivision, mainly for medium-high level single-family houses. The master plan considers departmental lots of high density within the condominium with access to all its infrastructure, security control and common green areas. The economic impact has been immediate and very positive judging by the increase in the surplus-value of the properties within the residential condominium as a whole and the immediate increase in surplus-value in the multifamily building itself.
The social impact is also clear and has a positive role: a large sector of the middle/upper-middle-class population has had the opportunity to access two-bedroom apartments (ideal for young families, single senior citizens and foreigners, or for rent to students or professionals who temporarily move to Cancun), in conditions of safety and quality of life at a costs and purchase conditions below the average market prices.
▼项目更多图片
{{item.text_origin}}

