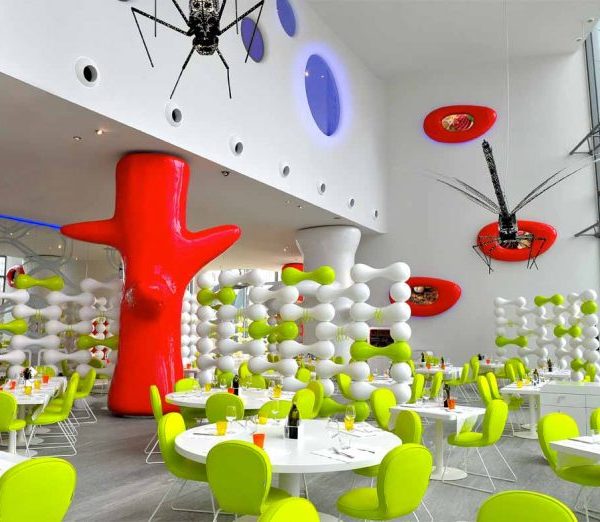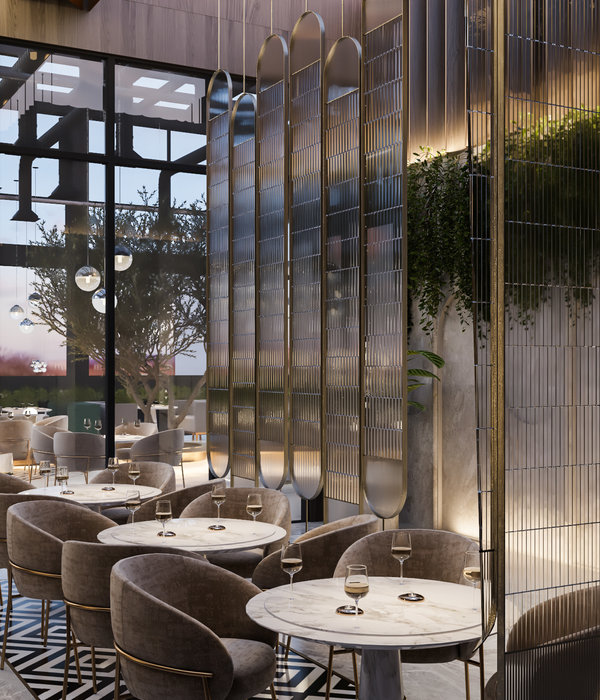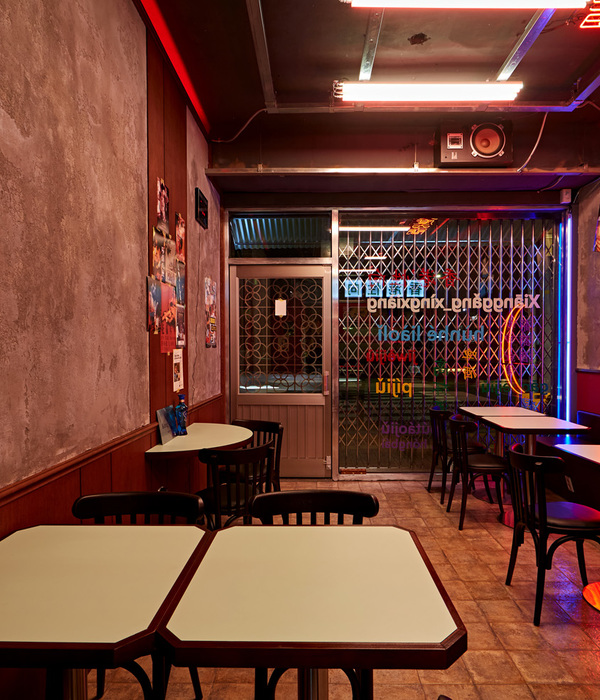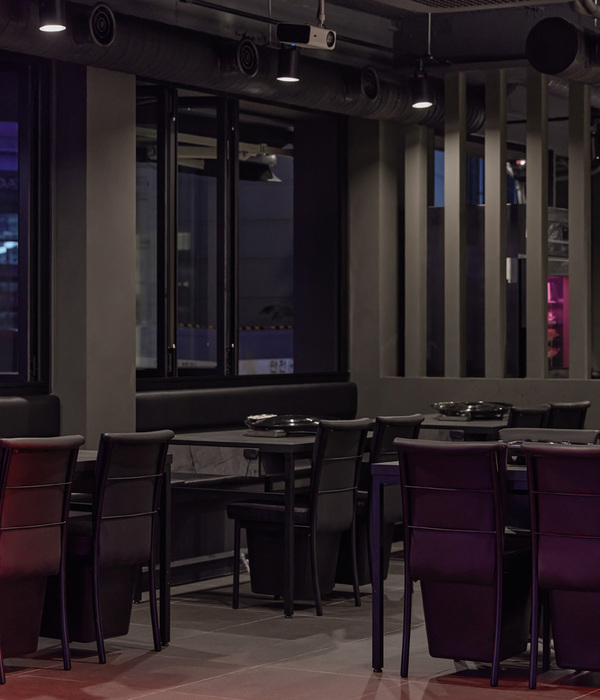Firm: AMI Studio
Type: Commercial › Office
STATUS: Built
YEAR: 2019
SIZE: 10,000 sqft - 25,000 sqft
Photos: Georgi Petev - Studio Blenda (34)
Client for the project was one of the first ever companies in the serviced offices sector in Bulgaria. After 15 years on the market the adoption of the new co-working and flexible work space concept resulted in their new brand – This Way. The first THIS WAY venue opened in late 2019 offering carefully designed, efficient and productive work space for the individual right up to the enterprise customer of 100+ employees.
The project was developed in a newly built office building. The layout is of a conventional office tower with central core and office space perimeter. The brief was to create open office space, individual offices, project & team offices, meeting rooms, event space and break out business lounge for presentations, informal meetings all fitted into 2,100 m2.
Our approach was to emphasize on the lounge area by making it one extensive multifunctional area. The spatial differentiation follows the rhythm of the custom created ceiling lights. Each space under each circle feels a bit private in the open space. The café area with auditorium and lounge area could be transformed upon the need for different event scenarios. The lounge area merges with the co-working area with the help of two cocoon like couches that offer quiet private conversation spaces.
The breakout area leads to the private offices. This way in is created by the discreet symmetry of the two custom made bookshelves and the axis of the central offices core rasterized in square interior glass partition.
The exposed concrete industrial look is opposed to the feel-at-home mood by the carefully selected natural materials for the furniture and finishes. The working space no longer feels office-like, but rather a big living room. Your office mates may be considered roommates.
The whole project aims to create spaces that facilitate the social communication, exchange of ideas, collaboration and spontaneous interactions. We believe in good design and innovation that inspire solutions and empower the user to give the most impactful work.
Project Leaders: Nikolay Mitov
Veniyana Lemonidi
Photos: Georgi Petev I Studio Blenda
{{item.text_origin}}












