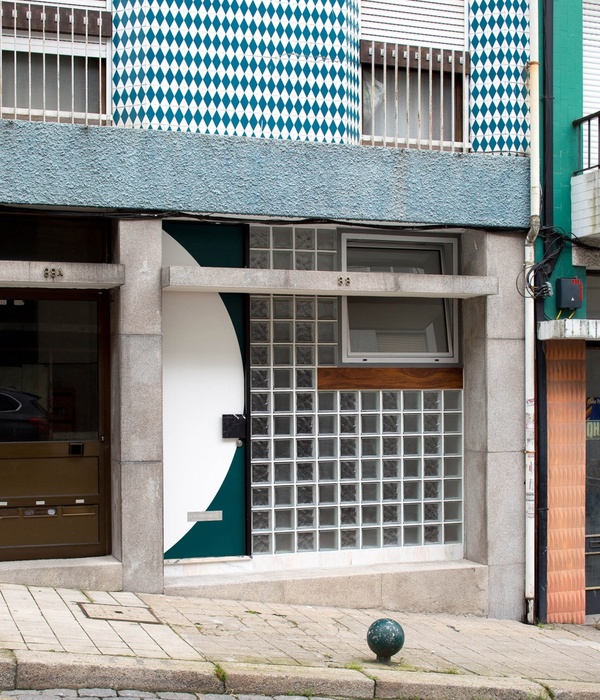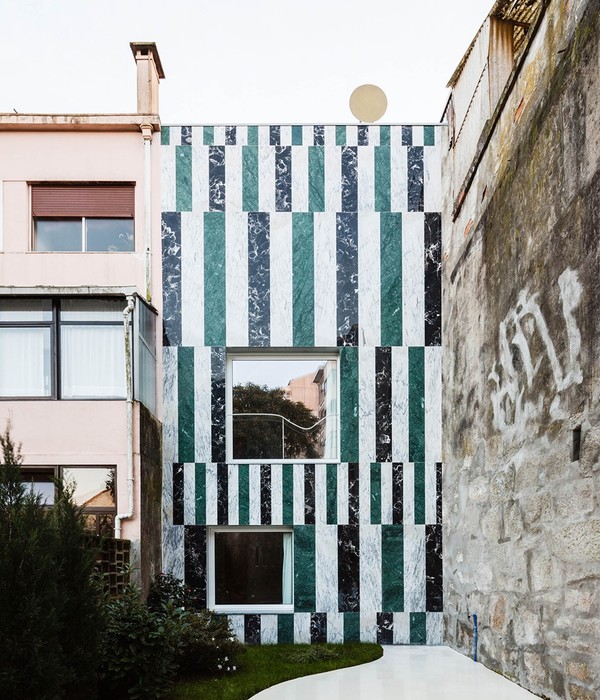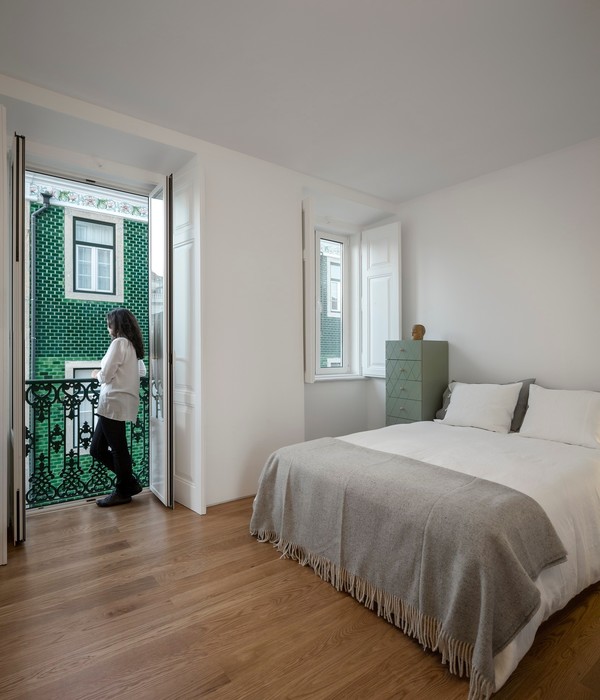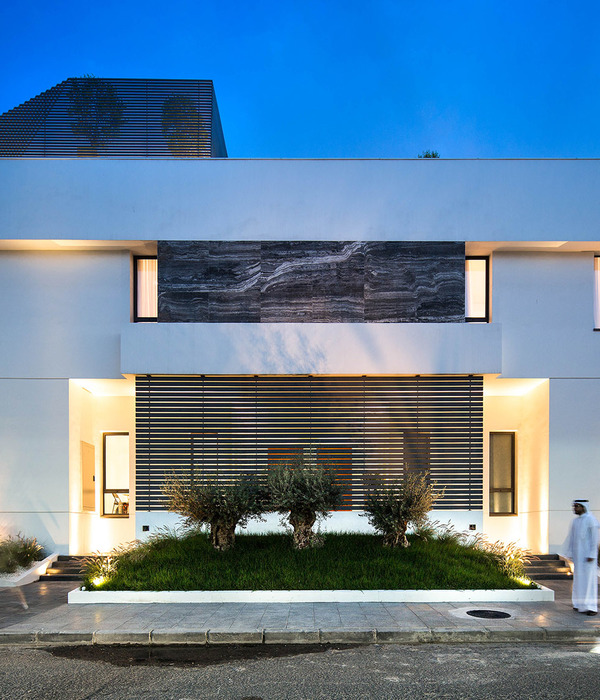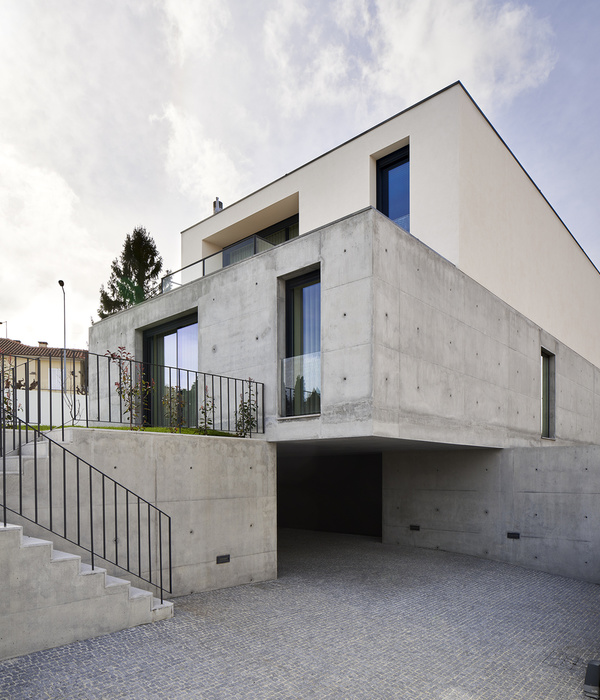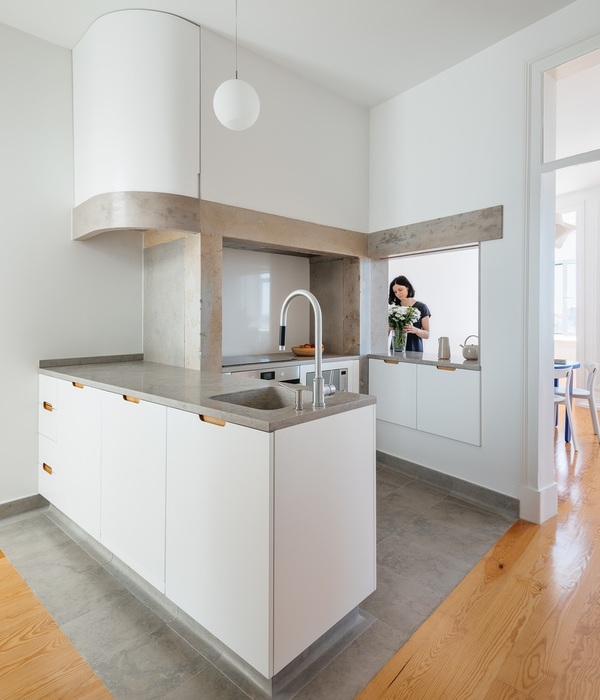- 项目名称:美国海滨公园公寓楼
- 摄影:Chris Cooper
- 建造商:Benjamin Moore,Blanco,Interface,Kohler,Stone Source,Tai Ping,Toto,Wolf Gordon,Archteype Frameless Glass,Elements of Architecture,Bosch,Bosch 800 Series,Collection:Fifth Avenue,Duravit,Elements of Architecture,Flying Pig Grooming,P&L Marble,Soundply,Tiles
- 设计师:Gerald Gendreau
- 分类:Mixed Use Architecture
Mixed Use Architecture, Apartments, Retail, Jersey City, United States
设计师:Woods Bagot
面积: 600000 ft²
年份:2019
摄影:Chris Cooper
建造商: Benjamin Moore, Blanco, Interface, Kohler, Stone Source, Tai Ping, Toto, Wolf Gordon, Archteype Frameless Glass, Elements of Architecture, Bosch, Bosch 800 Series, Collection: Fifth Avenue, Duravit, Elements of Architecture, Flying Pig Grooming, P&L Marble, Soundply, Tiles
Lead Architect:Gerald Gendreau
Interior Design:John Pampoukidis, Jessica Culver
Architect Of Record, 75 Park:Marchetto Higgins Stieve
Architect Of Record, 2 Shore: Poskanzer Skott Architects
Structural Engineer, 75 Park:O’Donnell & Naccarato
Structural Engineer, 2 Shore:Structure Studio
Mep Engineer, 75 Park:ICOR Associates
Mep Engineer, 2 Shore:Omdex Inc.
Civil Engineer, Both Buildings: Dresdner Robin
Environmental Engineer, Both Buildings: Langan Engineering & Environmental
Security/It/Av, Both Buildings:Shen Milsom & Willke LLC
Landscape Architect, Both Buildings:Semmens Associates
Envelope Consultant, Both Buildings:SGH
City:Jersey City
Country:United States
Located along the Hudson River waterfront, Park + Shore is a reimagined iteration of the brick-clad rental apartment buildings that were characteristic of the original Newport Development’s Master Plan. The site is comprised of two distinct buildings—75 Park Lane and Shore House—which stand at 38 and six stories, respectively. The taller of the two, containing 358 residences, is articulated into three distinct stacked, horizontal zones with a podium that maintains the narrow pedestrian street frontages with a low- rise base that extends to the street.
The tower portion is set back to respect the surrounding residential scale. Its façade is made up of a series of interlocking two-story frames with floor- to- ceiling glass. The façade strategy for the shorter 71-unit Shore House is a horizontally staggered series of overlaid, single-height warm gray metal frames and recessed warm darker brick panels with floor to ceiling clear glass windows. The staggered frames animate and modulate the façade creating a domestic scale that is less expected.
The two buildings are unified by common materials such as naturally colored metal and terracotta frames which connect them visually to the adjacent Newport Green Park and respects their context within traditional red masonry buildings. The result is a collection of hospitality experiences in a reimagined historical context with the interiors of 75 Park evoking the sophisticated legacy of American modernism, while Shore House is a grittier, boutique building recalling the industrial brick past of this neighborhood.
项目完工照片 | Finished Photos
设计师:Woods Bagot
分类:Mixed Use Architecture
语言:英语
阅读原文
{{item.text_origin}}


