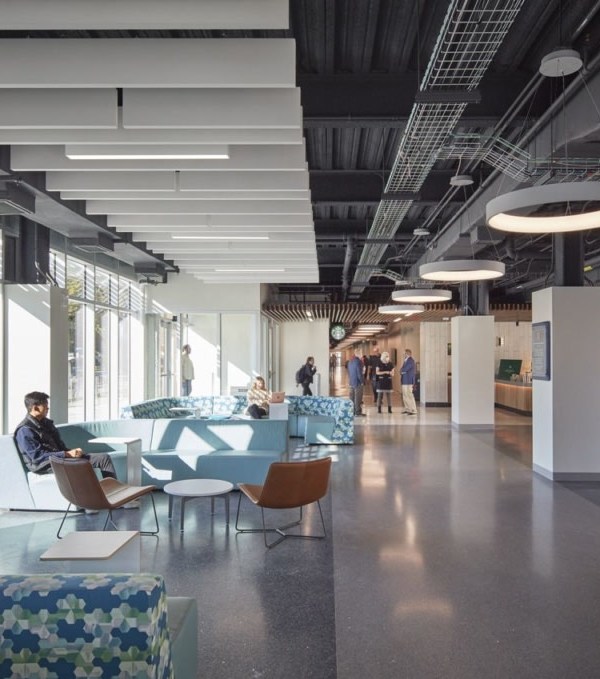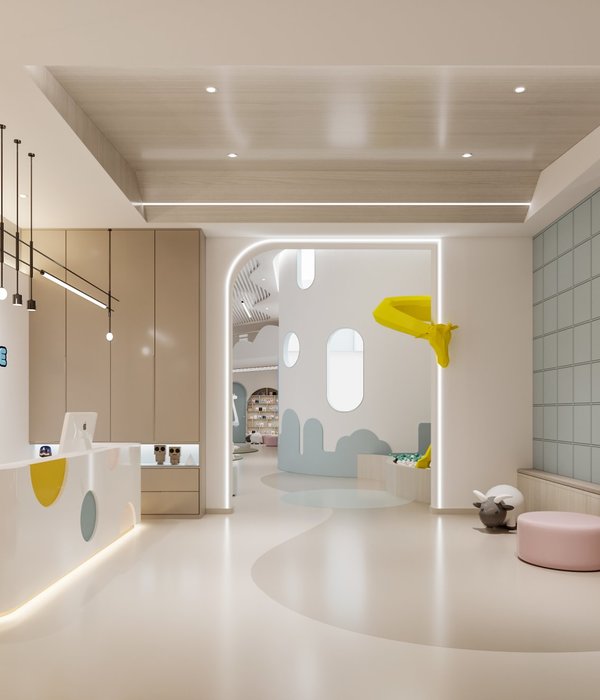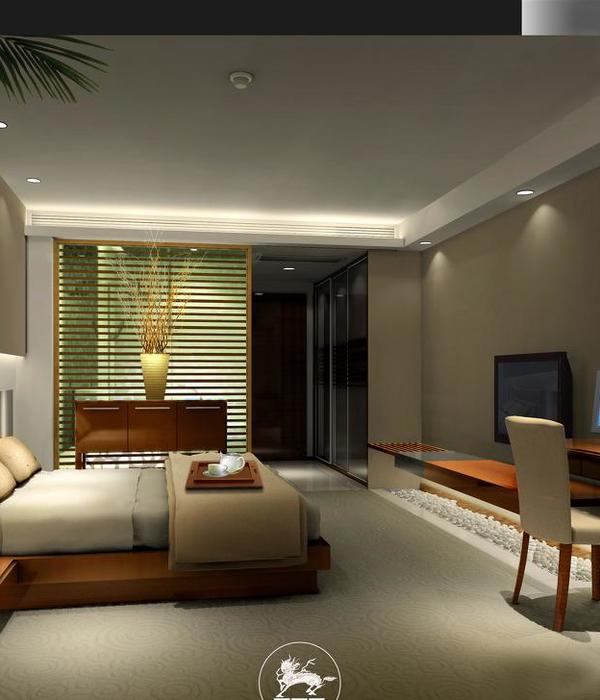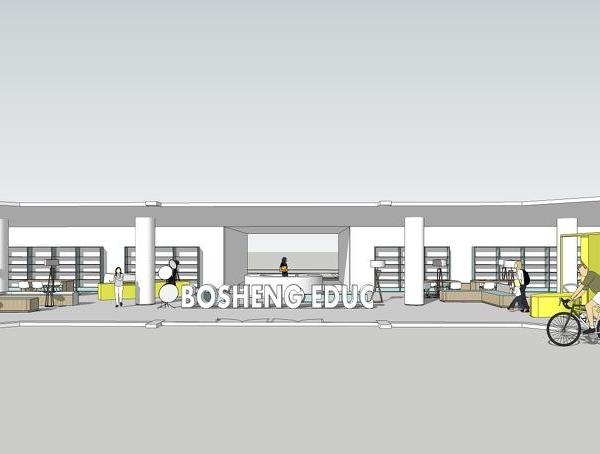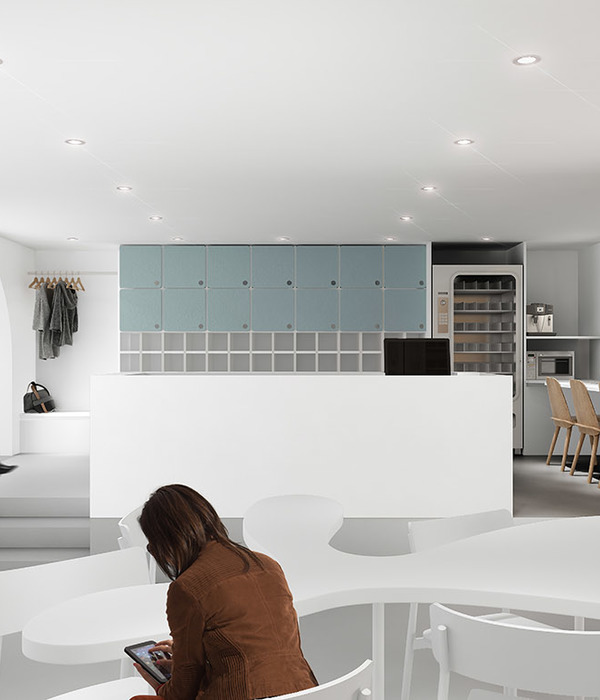非常感谢
SCDA
Appreciation towards
SCDA
for providing the following description:
新加坡建筑师Soo K. Chan(SCDA 建筑公司的创始人),领衔设计了新加坡国家设计中心。位于新加坡白沙浮娱乐区的新加坡国家设计中心集艺术,文化,教育等功能为一体,为市民提供了一个鼓励创新与设计的模范展示,旨在促进新加坡的设计文化,内部设有报告厅,公共展览区等功能设施。
作为新加坡新加坡最负有盛名的建筑师之一,Soo K. Chan将位于111中路,前身为修道院和教堂的建筑重新激活,变成一个具有凝聚力的场所。
Singapore — Architect Soo K. Chan, recipient of Singapore’s inaugural President’s Design Award, and his firm, SCDA Architects, have recently completed renovations on Singapore’s National Design Centre, a showcase of innovation and encouragement in the possibilities of design. Centrally located in the arts, cultural, learning and entertainment district in the Bras Basah-Bugis area, the National Design Centre will be a nexus for all things design, serving as a lecture hall, space for public exhibitions, and think tank for Singapore’s growing design culture. As Singapore’s primary hub for design, the National Design Centre serves to foster a strong design culture in Singapore and deepen the appreciation of good design through community engagement activities and design showcases.
Soo K. Chan在建筑方形大中庭里插入了4个错落有致的半透明穿孔金属表皮交通“盒子”,这些“盒子”联系公共与私人区域,成为一个尊重原有空间并振奋人心,让空间焕发出光彩的新举措。建筑师提到他们希望在保护建筑的前提下创造出一个内外部庭院整合的大空间。在庭院顶上加一层透明天窗让室外庭院具有室内性,而消防楼梯这样的必要功能元素也通过妙手回春变成一个设计元素。室内大量的可旋转墙壁也可以改变空间性质,创造出更多可展览的面积。
Located at 111 Middle Road (the former Saint Anthony’s Convent premises), Chan, one of Singapore’s most acclaimed architects, designed the Centre through the creative restoration and adaptive re-use of existing buildings which have been gazetted for conservation by the Urban Redevelopment Authority. The buildings were originally constructed as convent schools and a chapel, which now functions as the Centre’s lecture theatre.
Mr. Chan has inserted into the existing buildings four cantilevering and overlapping translucent ‘boxes,’ which form interconnected spaces for both public and private uses. The composition opens internally, drawing the public inward to activate the central courtyard. This scheme respects the original building and enhances the existing spaces within. The overall design sets the stage for the Centre’s activities, encouraging innovation and inspiring collaboration.
When asked about key design concepts for the building, Mr. Chan said, “our concept was to create big public spaces – the internal courtyard and an external courtyard. The indoor court we enclosed with a sculptural skylight. That was the beginning of it – two communal spaces that all the other spaces would focus upon. Once this principle was established, we needed to be very clear about what we added. This is a conservation building.
Whatever we added were just key functional elements, such as the required fire stair. We turned that into a design element. Finally, we wanted to create a secondary layer of complexity. That is why we introduced pivoting walls that really change the nature of the space, creating additional surface area for exhibitions and revealing some of the programmes behind.”
新加坡国家设计中心将汇聚设计师与企业,通过国家支持与设计理事会的帮助,促进两者间的思想交流及业务开展。国家设计中心也希望降低进入门槛,鼓励创新,提供新技能培训教育和设备支持。
Designers and businesses will congregate at the Centre to exchange ideas, conduct business, and obtain assistance from the DesignSingapore Council, the national agency that promotes design. With the National Design Centre, the DesignSingapore Council hopes to lower the barriers to the adoption of good design and encourage innovation. The Centre will provide training for designers and businesses to acquire new skills for innovation and solutions to business challenges. Designers will also have access to basic prototyping facilities.
The National Design Centre is serving as a hub for Singapore Design Week (SDW) from March 10–16, 2014. Open to the design community, businesses, design students, and the general public, SDW will bring together a collection of local and international design activities in Singapore.
SDW aims to raise awareness of good design, deepen the appreciation and understanding of design innovation and encourage the use of design for innovation and productivity. This platform will enhance the synergy among design partners and boost Singapore as a global city for design.
MORE:
SCDA
,更多请至:
{{item.text_origin}}



