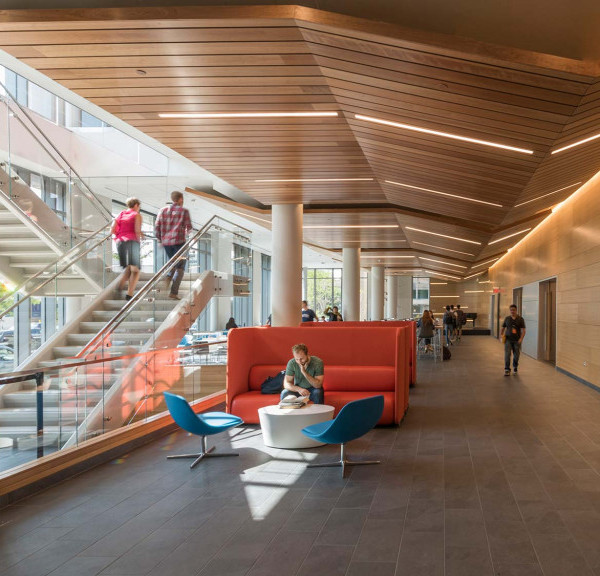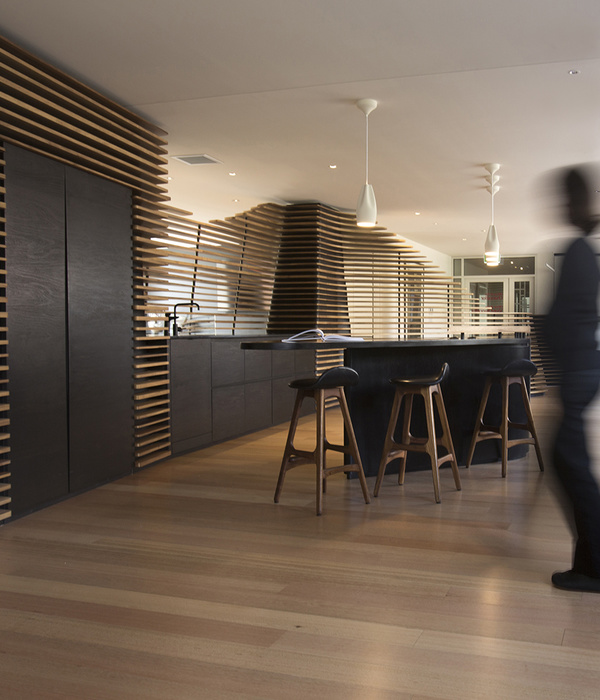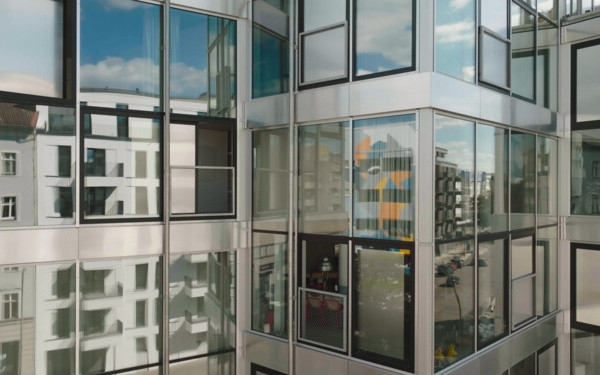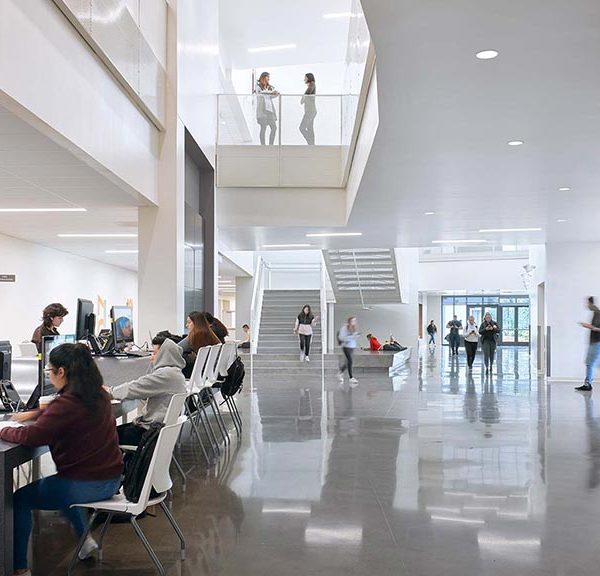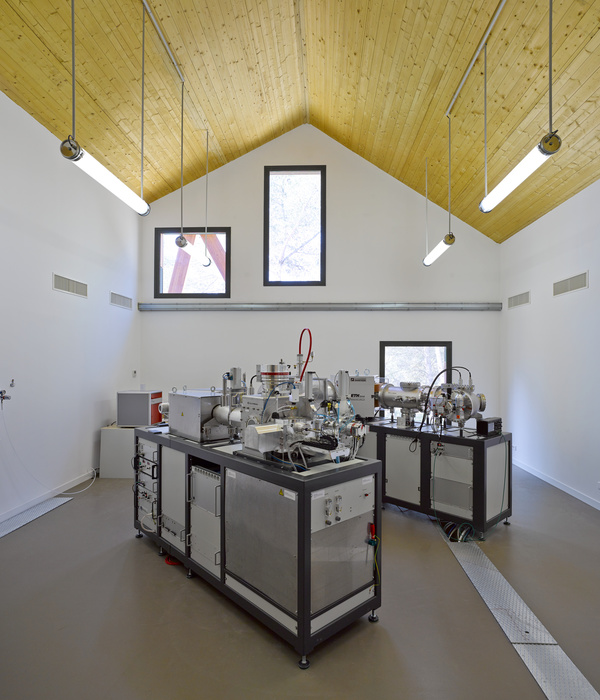Architects:New Practice
Area :1702 m²
Year :2022
Photographs :Will Scott
Lead Architects :New Practice
Quantity Surveyors :Armour Construction Consultants
Main Contractor :Clark Contracts
Services Engineer :Max Fordham
Structural Engineer :David Narro Associates
Project Manager :James Martin Associates
Principal Designer : Armour Construction Consultants
Fire Engineer : Atelier 10
City : Glasgow
Country : United Kingdom
Originally built for use as an extension to the former Lambhill Street School in 1910, today Kinning Park Complex is an important multi-use community space focusing on a variety of activities taking place over four key strands: Community, Citizenship, Creativity, and well-being.
New Practice has been working with the leadership team at Kinning Park Complex SCIO since 2017 to develop a design and business proposal adding weight to their winning bid to National Lottery Community Fund Scotland for £1.2 million. In March 2019 additional funding from the Scottish Government’s Regeneration Capital Grant Fund secured the future of Kinning Park Complex and the building's redevelopment.
In 1976 the building became the Kinning Park Neighbourhood Centre, run by Strathclyde Regional Council, providing local residents with vital space for gathering and shared learning. Unfortunately, the council decided to close the facility in 1996.
Local mothers who relied on the building for childcare joined forces with local campaigners - including First Minister Nicola Sturgeon - to occupy the building for 55 days, as a result, the community was given a peppercorn rent of £1. The building was led into the new millennium under the care of a local resident, mother, and campaigner, Helen Kyle’s organization Scotland in Europe.
Over the past 20 years, repairs and upkeep of the building became more expensive and challenging. The leadership team worked towards successfully purchasing the building with the support of a new piece of legislation, The Community Empowerment (Scotland) Act 2015, which would in turn allow for the organization to secure funding to make the building a warm and safe community resource.
Retaining the building’s heritage and the existing structure was Key to the design of new functional, flexible and accessible community and creative workspaces across all three stories. Adaptive reuse and internal reorganization allow for the delivery and bolstering of valuable community events and resources - drop-in cafes, events, and learning opportunities - as well as conferences, sports classes, and cultural events.
New Practice’s designs open up the original double-helix stairs to aid with visibility, safety, security, and access to the building. This new staircase creates opportunities for enhanced understanding of the space, allowing natural light to filter from the existing roof light. KPC building users include a high proportion of vulnerable users with accessibility needs from English as a Second Language to mobility needs and health concerns. To help with this a new passenger lift was installed and, Critically, the lift is complimented by a new ramp to the secondary entrance ensuring a level exit and entrance for everybody.
A new Quiet Space acts as a multi-purpose support space for a range of uses, including prayer; breastfeeding; quiet space for neurodiverse building users, and break out/thinking space.
This bright, colorful, and warm building full of personality will provide a space for the community in Kinning Park Complex to come together, make new connections and build on existing local relationships for years to come.
▼项目更多图片
{{item.text_origin}}


