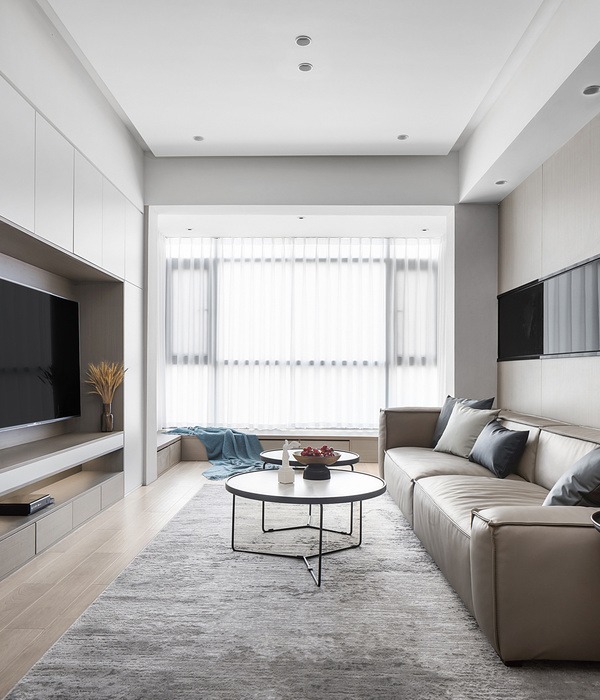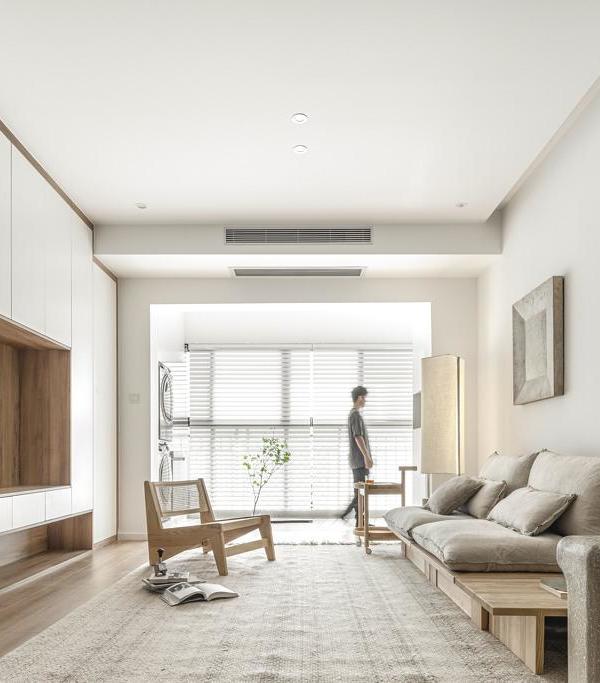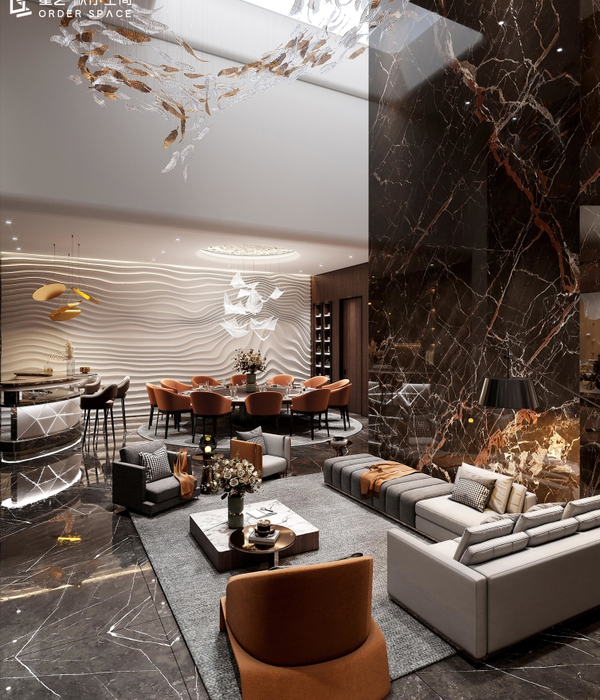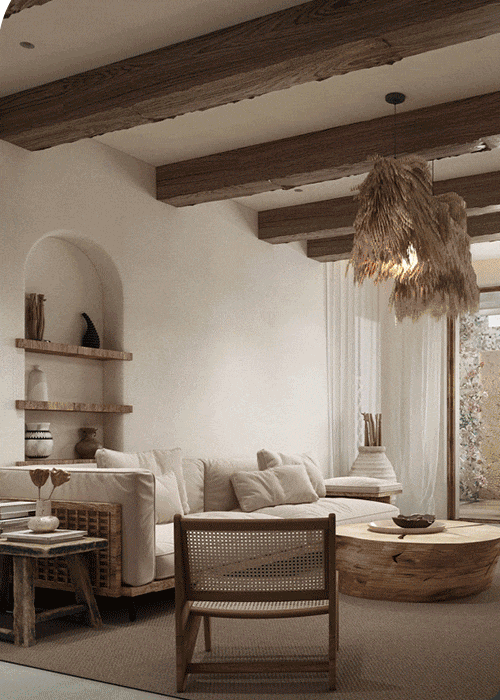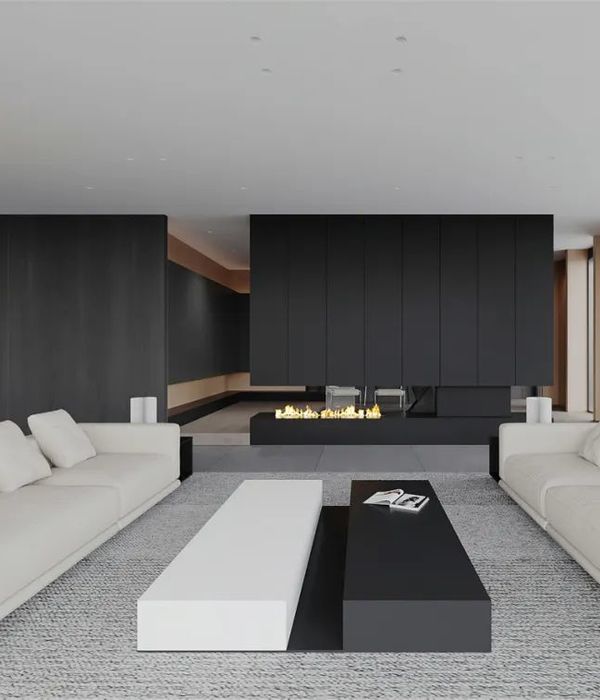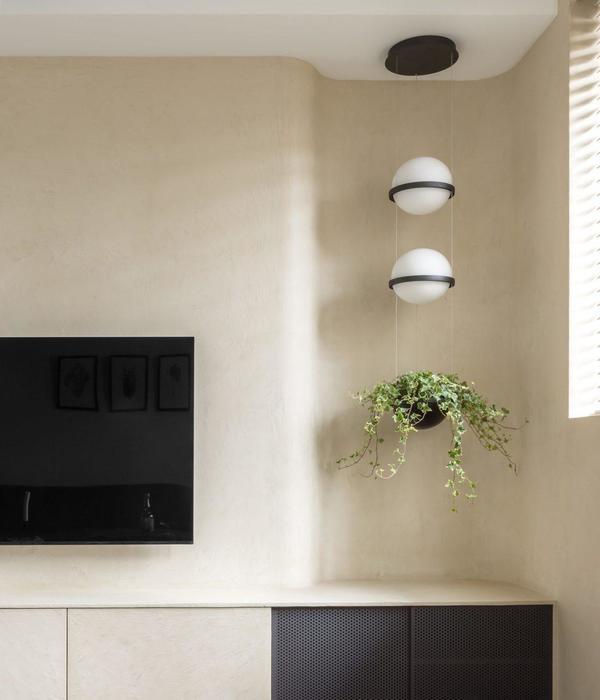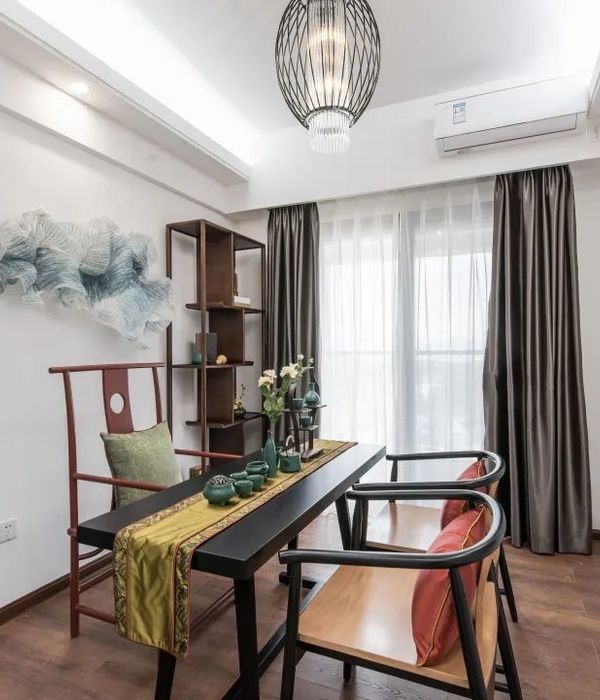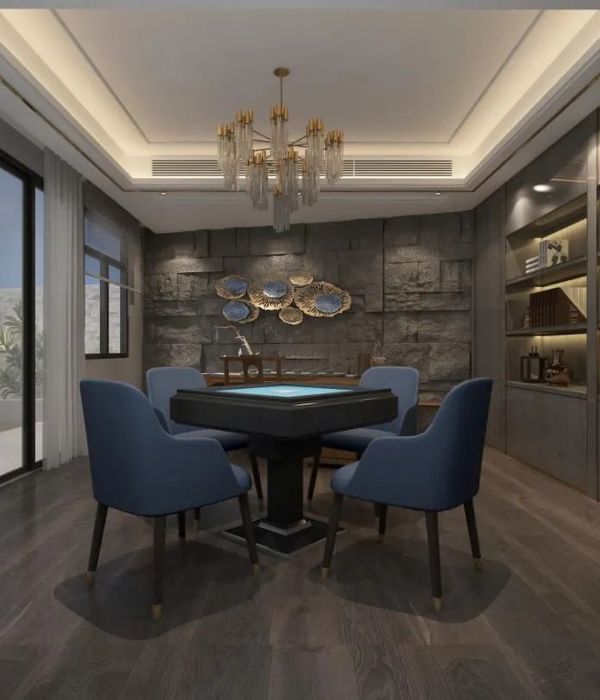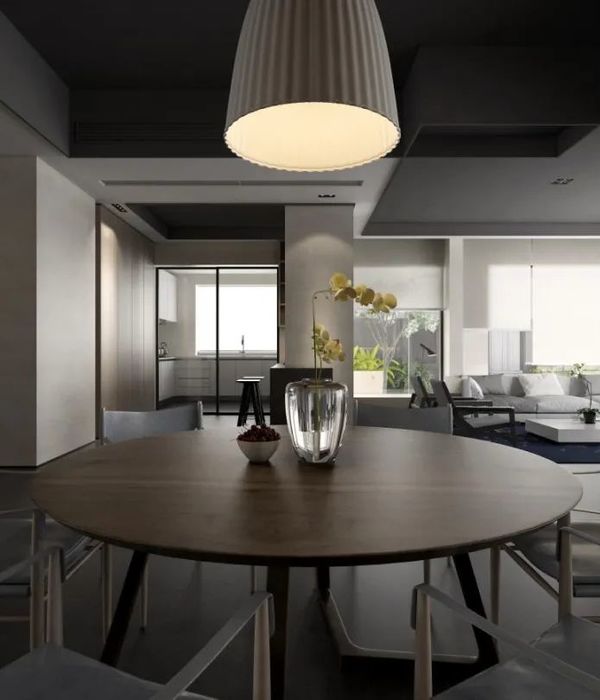项目位于俄勒冈州尤金市外的麦肯齐河沿岸。住宅坐落于河北岸斜坡的顶部,距水面大约50英尺(约14.24米),俯瞰着河道湍急的转弯处。建筑平面呈规整的矩形,带有坡屋顶与山墙。建筑整体依山势而建,长边与山脊平行。功能丰富且需要面积更小的区域位于住宅的北侧,包括:车库、入口玄关、客房、浴室以及主卧。南侧则更为开放,包括客厅、餐厅、厨房以及室外甲板露台。房间的宽度和悬挑的深度基于当地花旗松制成的建筑结构所能达到的最大值。
The Divine House is located along the McKenzie River outside of Eugene, Oregon. Approximately 50 feet above the water level, the structure is sited on the northern, upper end of a sloping lot overlooking a dramatic bend in the river. The house has a simple rectangular footprint and a gable roof with deep overhangs. It is directly organized down the centerline of the plan below the ridge. The northern half contains the smaller, more cellular programs— the carport, the entry, the guest area, the bathroom, and the primary bedroom. The southern half is entirely open and includes the living and dining areas, the kitchen, and an adjoining covered deck. The width of the rooms and the generous depth of the overhangs was based on the maximum length of local Douglas fir structural members.
▼建筑与周边环境概览,overall of architecture and surrounding environment © Landry Smith Architect
▼由室外露台看河流景观,viewing the river from the covered deck © Landry Smith Architect
建筑结构与材料的选择秉承着简单坚固的理念,其中最显著的特征当属原始波纹铝制成的屋顶。随着时间的推移,波纹铝逐渐氧化变暗,这些铝板被隐藏式的固定装置安装在屋顶的木制支撑结构上。结构上的檩条延伸至山墙之外,在形成雨棚的同时,保持了立面的清洁。外立面采用了5英寸宽(约12.7 厘米)的浅色雪松木板制成,木材表面刷有黑松柏油。每个立面上的壁板都是完整而不是拼接的,完美贴合建筑的几何体量。与屋顶类似,墙体的内部采用了通风的木制龙骨结构支撑。
The material palate and methods of construction are direct and robust. The most prominent feature—the roof— is raw corrugated aluminum which will oxidize and dull in appearance over time. It uses a concealed clip system installed over a grid of battens and counter battens, the latter of which also function as outriggers on the gable ends. The siding is 5” wide clear cedar planks, finished in black pine tar. They are furnished in full lengths and key precisely into the building geometry. Similar to the roof, the wall detail employs a fully vented assembly of battens and counter battens.
▼山墙立面,Gable facade © Jeremy Bittermann
▼北立面,north facade © Jeremy Bittermann
住宅室内由一些列功能体块组合而成,这种设置形成丰富且灵活的交通流线,赋予了居住者更多自由。这些功能体块高度关联,包括:衣物与家居用品储藏区、设备空间、洗衣区以及浴室。功能体块均分布在住宅的北侧,强调出建筑沿山脊线的布局外,使室内私密区与公共区的空间特点更为清晰明显。
The spaces of the house are defined using of a series of ‘solid’ volumes, which allow for multiple routes and notably free movement throughout the interior. Contained within this highly articulated poché are storage areas for clothing and household items, mechanical spaces, as well as the laundry area and bath. The positioning of these volumes reinforces the organization of the house along the ridgeline and establish the distinct spatial character of the two halves of the plan.
▼客厅,living room © Jeremy Bittermann
▼由客厅看开放式厨房,viewing the open kitchen from the living room © Jeremy Bittermann
除此之外,设计还十分注重住宅室内看向室外的景观视野,旨在保证居住者隐私的同时,将周边环境以及河流的景观引入室内,使室内空间与场地产生直接的联系。建筑师认为,在某种程度上,室内的大部分空间都是不需要门的,这种理念进一步加强了室内空间的流动性。室外露台成为主要客厅的一部分,宽敞的硬木甲板延伸到河边,被风化成银灰色。整个室内区域均覆盖着木制地板,相同的材质将室内所有功能分区串联起来,在视觉上扩大了使用面积。
Sightlines were developed to provide a range of views within and through the house and give an immediacy to the grounds and the river without undercutting desired privacy (to the extent that the interior doors are largely rendered redundant). Conceived as part of the main living room, an expansive hardwood deck extends out towards the river and will weather to a silver grey. The deck, which covers the same area as the interior of the house, works in tandem with the interior volumes to expand the field.
▼大面积的玻璃提供了极佳的景观视野,Large areas of glazing provide excellent views of the landscape © Jeremy Bittermann
▼主卧的设计兼顾了私密性与景观视野,The balance of privacy and views of the master bedroom © Jeremy Bittermann
室内的选材与建筑外立面采用了相同的逻辑,使得住宅风格统一完整。在内部,5英寸的平锯白橡木板与整个空间尺度相协调,在材质上而不是在颜色上将室内外空间联系起来,同时,为住宅增添了自然的气息。室内天花板安装在一系列降低的托梁上,以使空间尺度更加亲人。坡屋顶下方的斜梁在室内被隐藏了起来,而后重新出现在南北侧外立面上。这种简化室内结构的设计,将人们的视线聚集在景观上。储存空间与内墙以及结构一体化,并采用了统一的材质,使整个室内空间具有强烈的雕塑感。室内所有木制饰面均刷有硬蜡油,因此保持了白橡木的自然肌理与原始色调。
The interior also is constructed in a similar fashion and given a similar finished expression— in this case 5” wide plain sawn white oak boards, fully coordinated with the geometry throughout. The articulation (rather than the coloration) unifies the inside and the outside and de-emphasizes the applied nature of the finished surfaces. The interior ceilings are installed over a lowered array of joists in order to lend more intimacy to the spaces and conceal the beams below the roof ridge and at the headered openings along the North and South facades. The effect of suppressing the principal structure through this fur down focuses the view out towards the landscape and, in concert with the storage volumes, lends the interior a strong sculptural quality, all enveloped in a single material. A hardwax oil was selected for the finish to maintain the raw appearance of the white oak.
▼储存空间与内墙以及结构一体化,the structure in concert with the storage volumes © Jeremy Bittermann
▼室内细部,details of the project © Jeremy Bittermann
▼轴测分析图,Explode analysis diagram © Landry Smith Architect
▼区位图,site location © Landry Smith Architect
▼平面图,plan © Landry Smith Architect
▼立面图,elevations © Landry Smith Architect
▼剖面图,sections © Landry Smith Architect
Location: Springfield, Oregon Completed: 2021 Client: Roscoe Divine Architect: Landry Smith Architect Design Team: Landry Smith, Harrison Moser Structural engineer: Munzing Structural Engineering Lighting: Mariel Taviana Acevedo, Solus Construction: Jay B Construction Framing and finish carpentry: Green River Construction Metalwork: Hanset Metal Fabricators Photography: Jeremy Bittermann Program: single family house Area: 3,000 sq ft Text & drawing credit: Landry Smith Architect Photo credit: Landry Smith Architect / Jeremy Bittermann
{{item.text_origin}}

