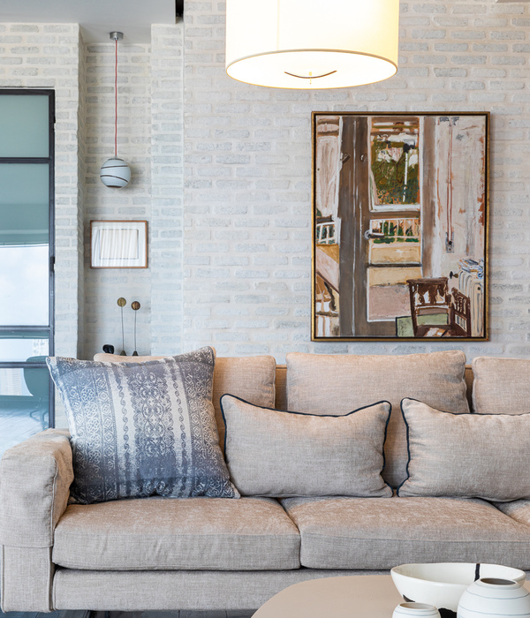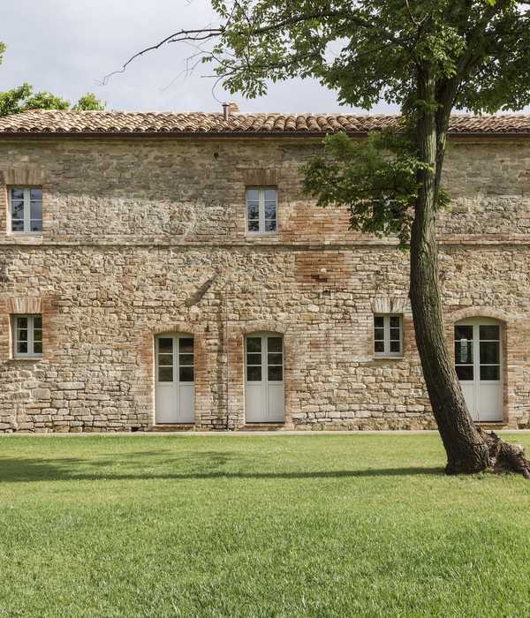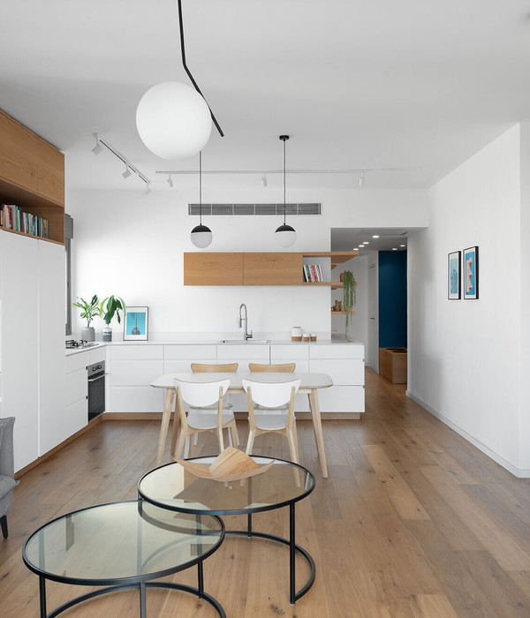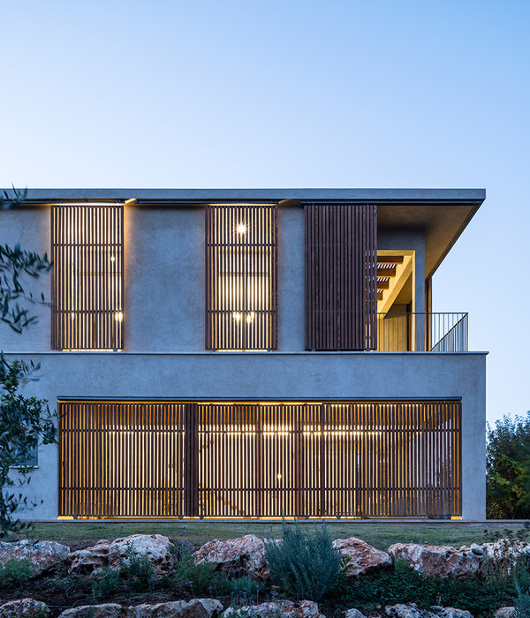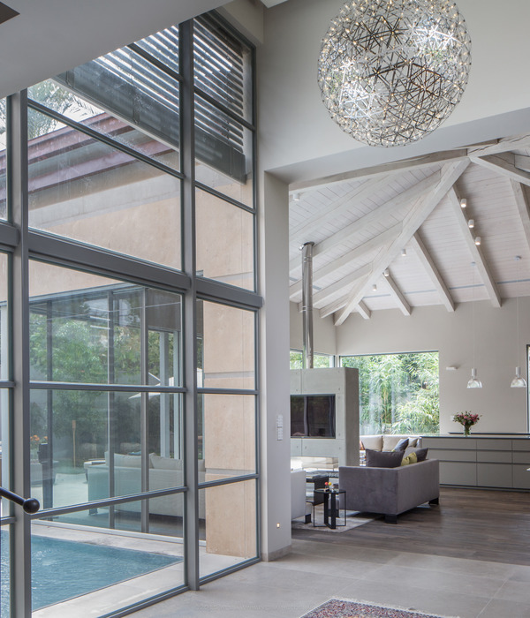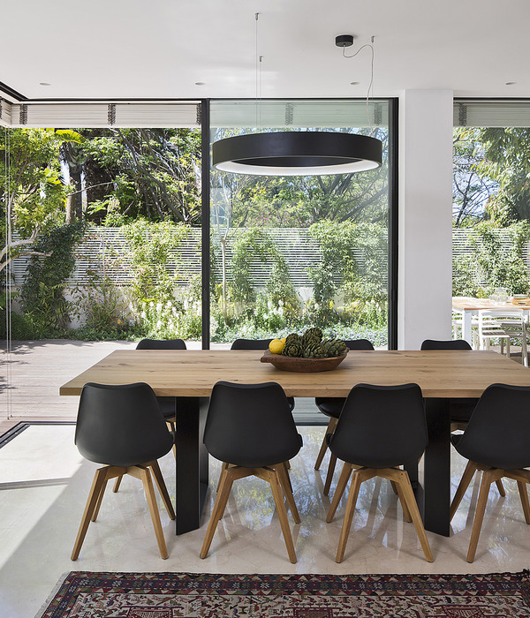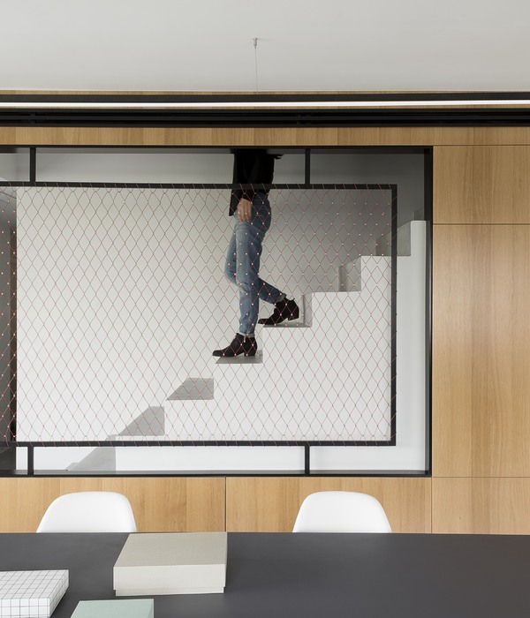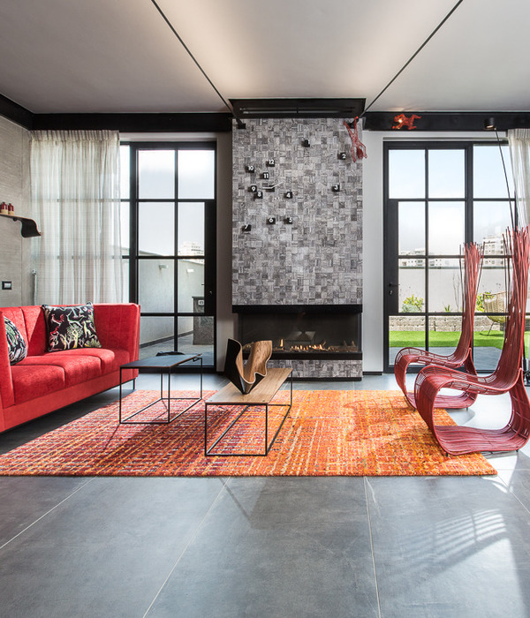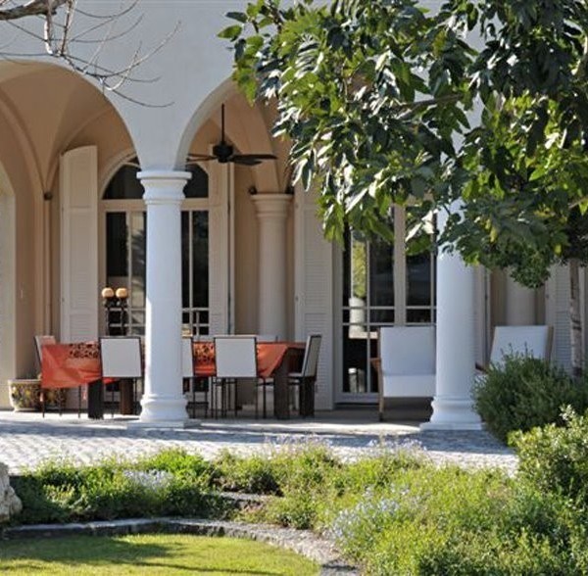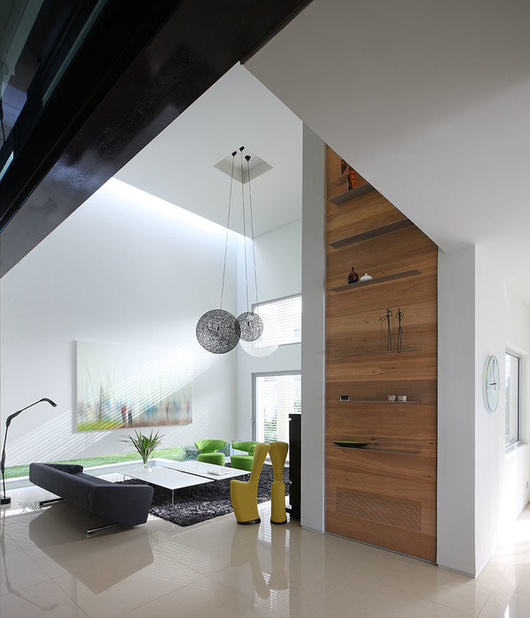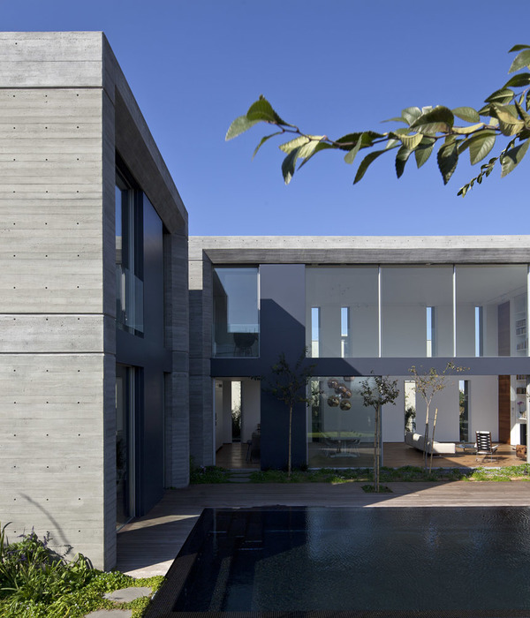Teton住宅坐落在杰克逊霍尔风景宜人的山区,这里四季分明且气温变化剧烈,因而客户希望打造一座既能够应对极端天气,又能够让人充分享受生活和冒险乐趣的住宅。基于这样的需求,建筑师为住宅的体量赋予了不同的透明度,可以根据杰克逊霍尔山区变化多端的天气进行开启和关闭。
Teton House is a mountain home that embraces the dramatically varied climate in Jackson Hole, which experiences all four seasons and extreme temperature fluctuations. The clients wanted a direct engagement with the mountain landscape and adventurous lifestyle of Jackson, but also the ability to shutter the home when away or during challenging bouts of weather such as extreme snowstorms. The result is a home with varying degrees of transparency that can open and close in response to Jackson Hole Mountain’s changing disposition.
▼建筑外观,exterior view
▼环境概览,overall view
▼入口立面,entrance facade
主楼层安装了大面积的玻璃墙,可以欣赏到开阔的山峦和山谷景观;滑雪出入装置将住宅直接与杰克逊霍尔的几处滑雪场地相连。在需要应对极端气候时,可以通过手摇轮滑系统来调节外部的木制挡板系统,使立面处于关闭状态。住宅西侧设有一个附属小屋,包含浴室、小厨房和客厅/卧室,可供客人们在这里独立居住。
Large window walls on the main level allow for expansive mountain and valley views; a ski-in/ski-out element connects the home directly to several Jackson Hole ski mountains. When a more introverted and protective attitude is needed, an exterior wood shutter system allows the owners to close up the home via a hand-cranked pulley system. A detached guest hut to the west, which contains a bathroom, kitchenette and combined living/bedroom space, allows couples to stay at the property without needing to open up the main home.
▼住宅远景,a distant view to the house
▼可调节的木制挡板系统,the exterior wood shutter system
▼手摇轮滑系统,the hand-cranked pulley system
▼门廊和庭院,view to the courtyard from the door way
▼门厅,entrance hall
▼客厅,living room
▼卧室,bedroom
▼走廊,corridor
温暖的木质内饰包括带有裂纹效果的橡木、杉木和胡桃木,与充满戏剧感的户外景观形成完美的互补关系。主要的起居空间设在主楼层,客厅、餐厅和厨房所在的一体化空间与滑雪入口及雪具存放室相连。主楼层包含主人套房和一间单人客房,二层则包含另外3间卧室。地下层设有媒体室、储酒室和自行车商店。住宅中有部分家具是特别定制的,包括位于客厅、媒体室和卧室的桌子和床架。
Warm wood interiors of rift cut oak, fir, and walnut create nuanced interior moments – the yin to the yang of the dramatic landscape outside. The primary living spaces are on the main level, with a combined living, dining and kitchen area opening to an interior courtyard adjacent to the ski-in/ski-out area and ski storage room. A single guest room is on the main level, with the master suite and three additional bedrooms upstairs. The lower level contains a media room, wine storage, and bike shop. The home features several custom furniture elements including tables and bed frames in the living room, media room and bedrooms.
▼温暖的木质内饰与户外景观形成互补关系,warm wood interiors contrast with the dramatic landscape outside
▼客厅、餐厅和厨房一体化空间,the combined living, dining and kitchen area
▼餐厅细节,dining area
▼书房,study room
▼雪具储存室,ski storage room
▼楼梯间,stair well
▼媒体室,media room
▼酒窖,wine storage
▼走廊细部,corridor detailed view
▼建筑外观细部,exterior detailed view
▼雪后的住宅,winter view
Completed: 2018
Project Size: 9,350 SF (8,050 SF interior conditioned space)
Project Team: Tom Kundig, FAIA, RIBA, Design Principal; Steve Grim, AIA, LEED® AP BD+C, Project Manager; Ryan Patterson, Architectural Staff; Christine Burkland, Interior Design; Nikole Hester, Interior Design Staff; Phil Turner, Gizmo Design
{{item.text_origin}}

