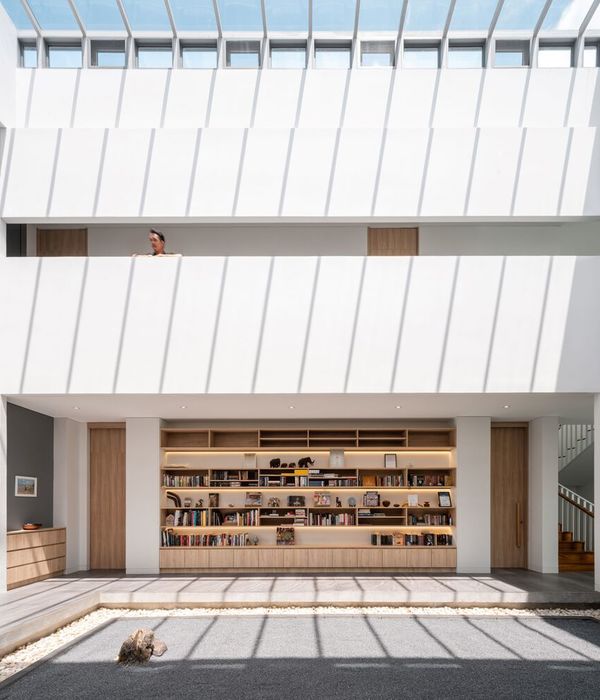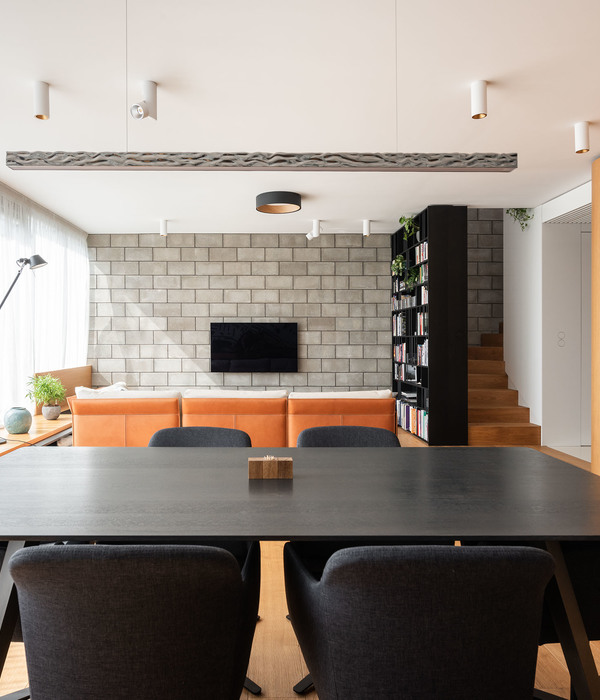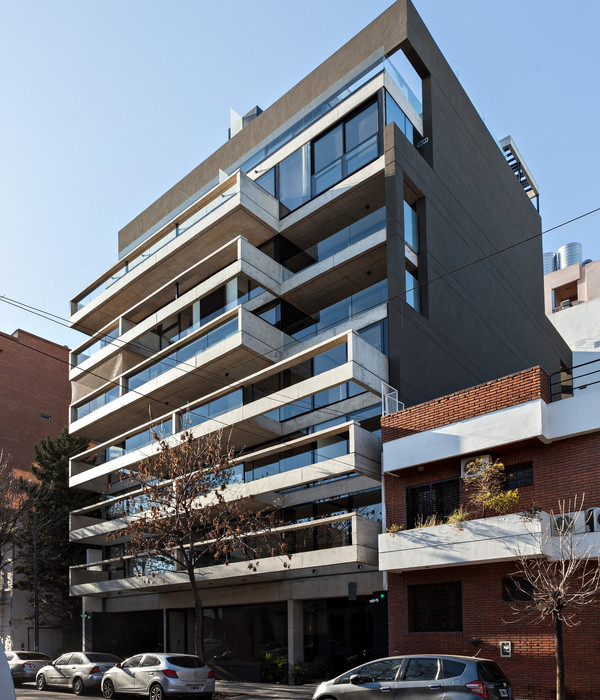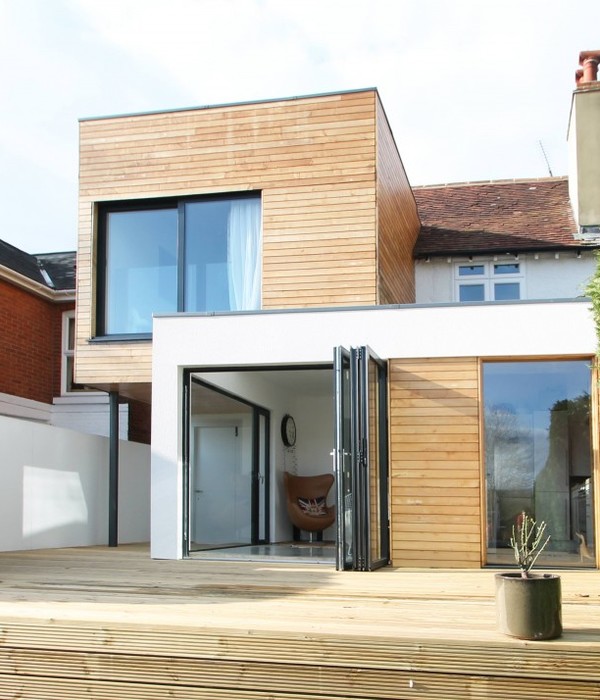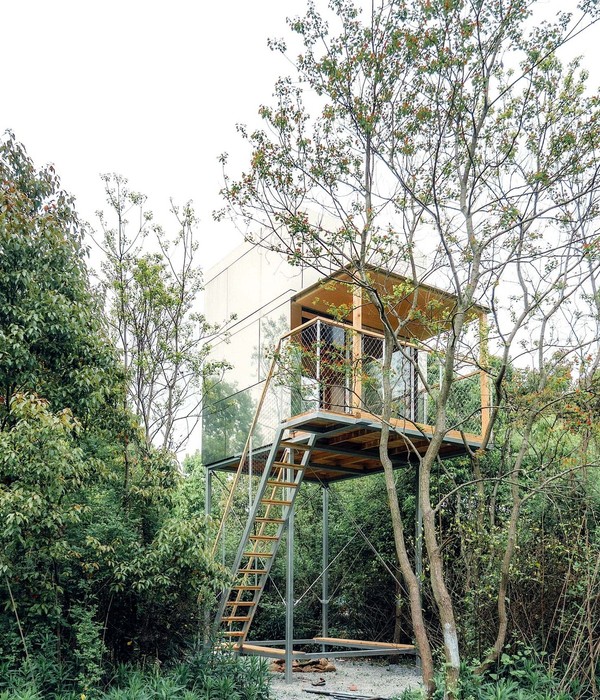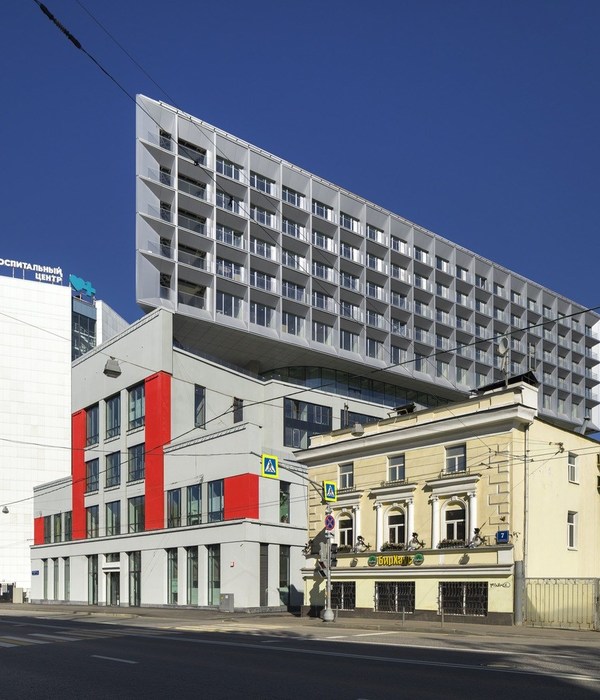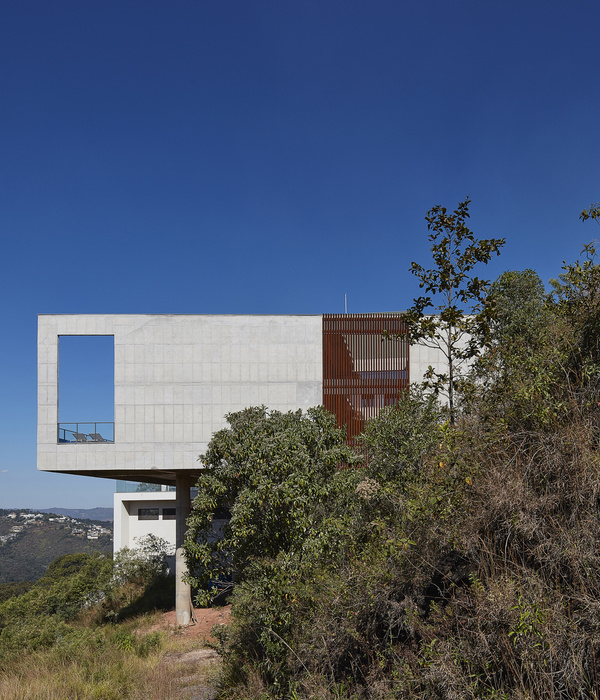Firm: Helix Architecture + Design
Type: Commercial › Office Retail
STATUS: Built
YEAR: 2019
SIZE: 25,000 sqft - 100,000 sqft
BUDGET: Undisclosed
Designed as part of a larger redevelopment to accompany an adjacent historic structure, 19th + Main is an example of urban placemaking. Although its primary function is to lease progressive office space to innovative companies, the building is integrated within the public realm. Its neighborhood incubates the thriving arts ecosystem, and its location occupies a prominent corner along the streetcar route. As the first new construction office building in this area in more than 60 years, every gesture in the architecture is in support of enhancing urban vitality.
From the ground-up, 19th + Main is mindful of the streetcar’s impact on reenergizing downtown. On the street level, the building pulls away from the edge of the site to create a small public plaza that encourages pedestrian activity, invites people into the building’s retail space, and defers to the streetcar stop on that corner, which is frequently being utilized by riders. In a nod to the physical manifestation of the streetcar, when viewed from above, the office suites on the third floor resemble railcars on a track.
Strategic insertions and connections make 19th + Main a public amenity. A public courtyard is nestled within the shared space between the existing building and the new, activated by a restaurant from a local, James Beard award-winning chef. From different locations in the building, views through the expansive floor-to-ceiling windows or from the rooftop terraces create an immersive experience for tenants and establish a welcoming presence for passersby.
{{item.text_origin}}


