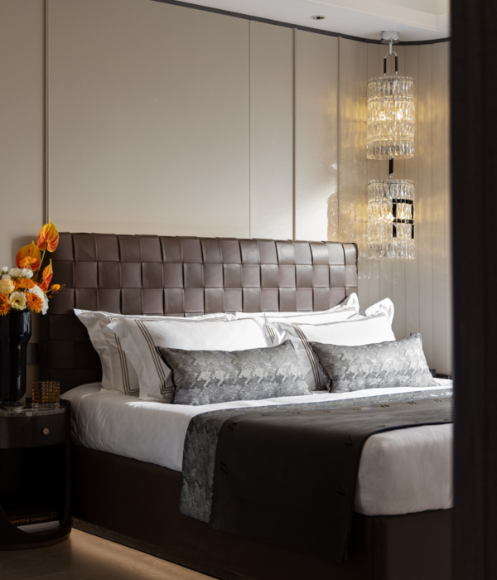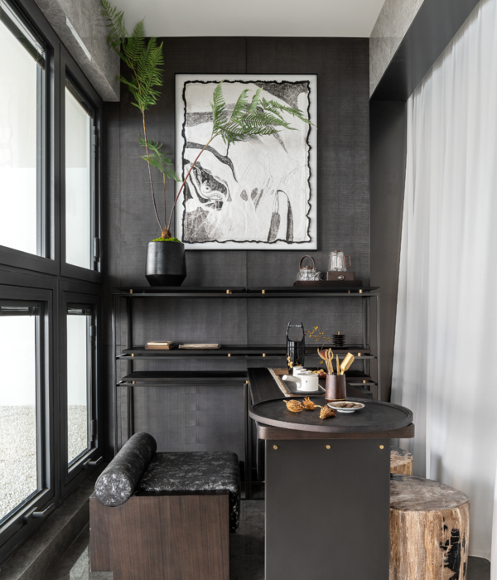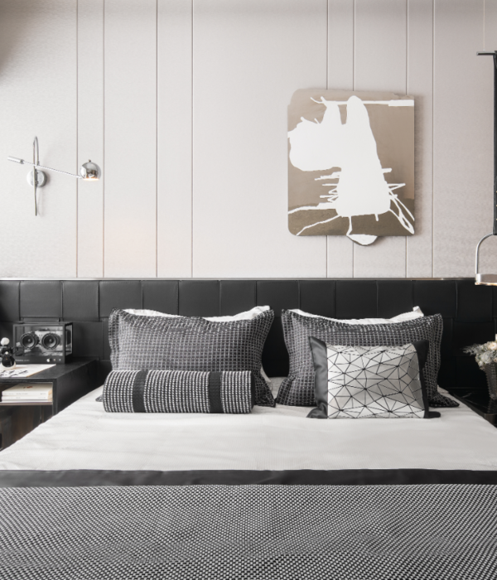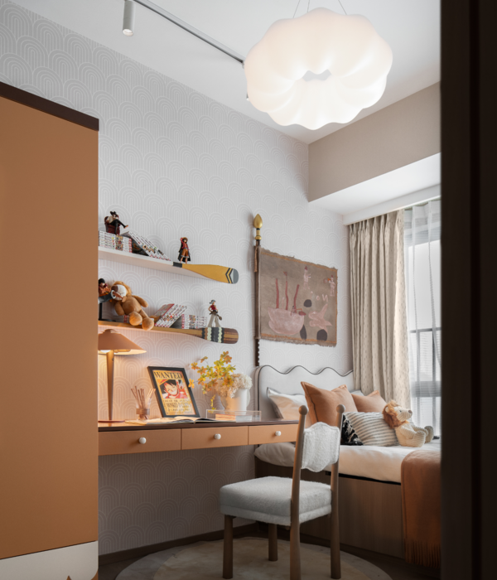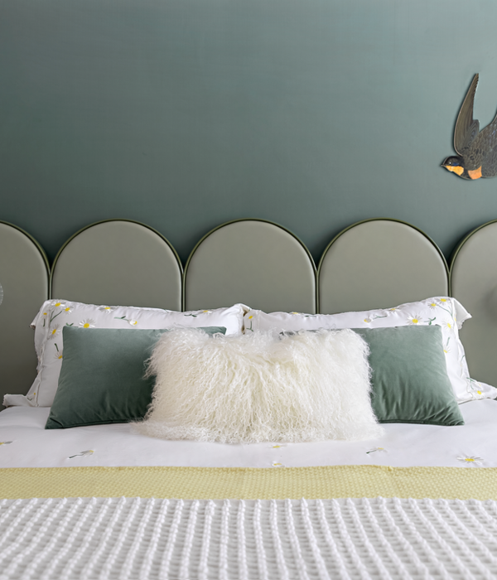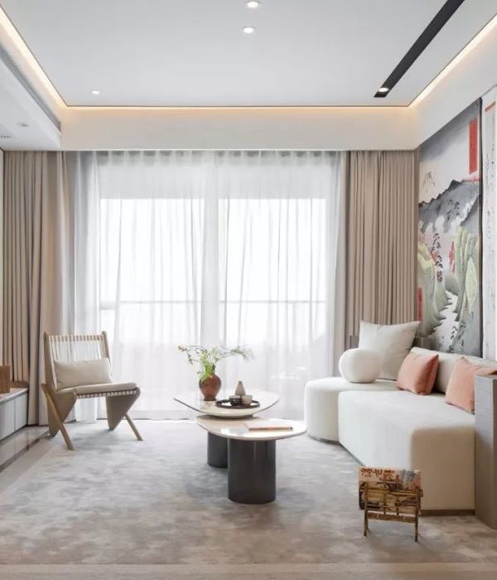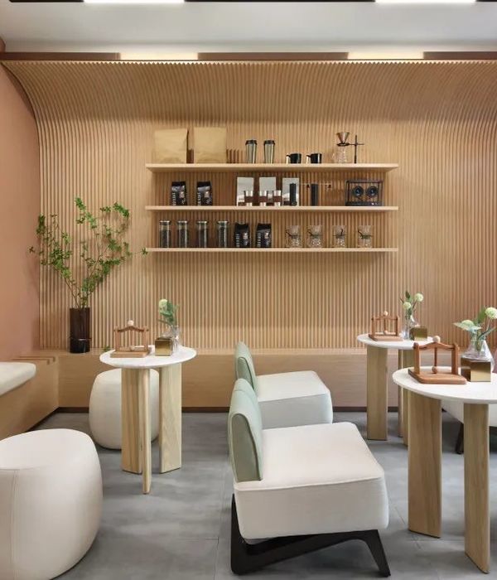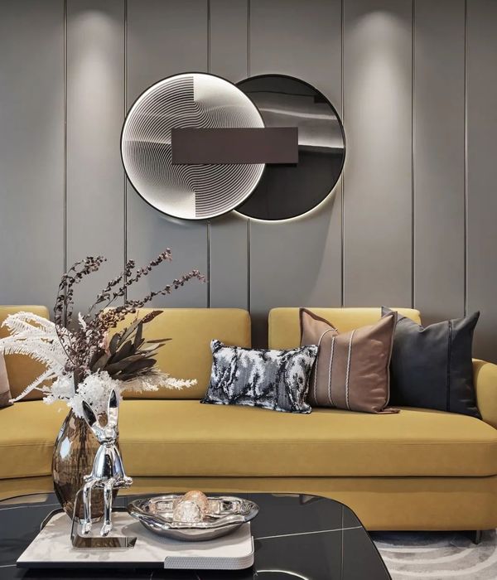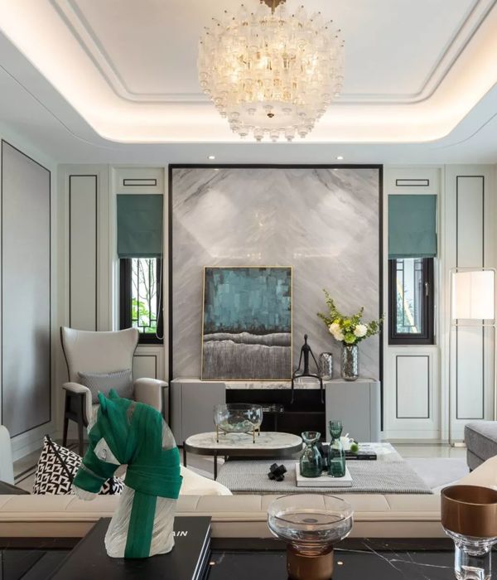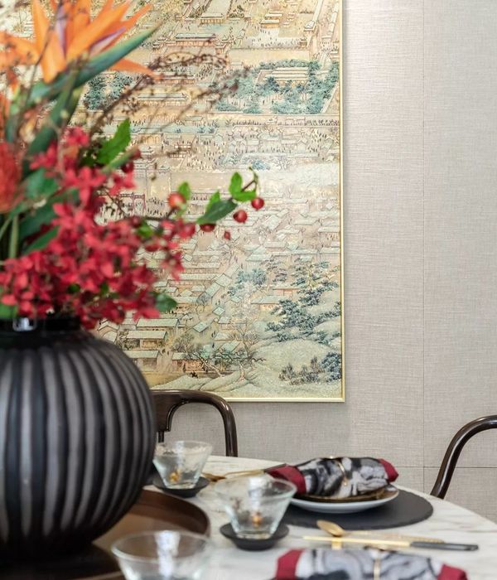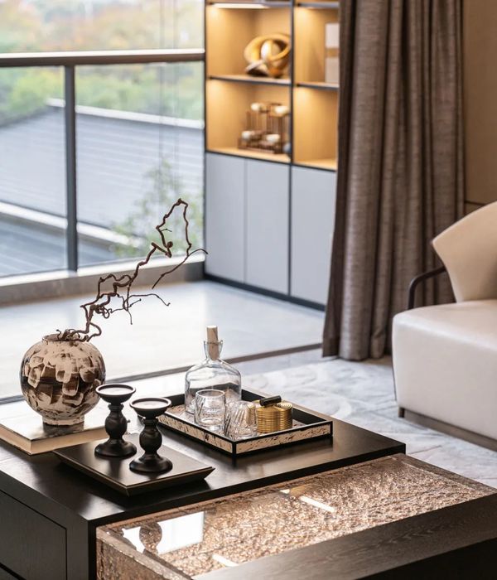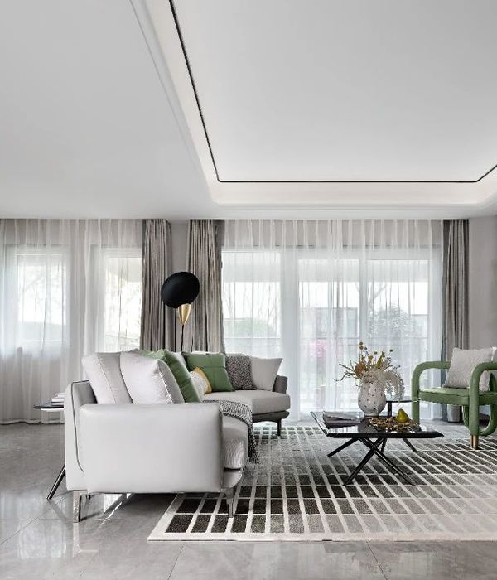Sao Paulo Brazil salto housing
设计方:AMZ Arquitetos
位置:巴西 圣保罗
分类:居住建筑
内容:实景照片
总建筑师:Pablo Alvarenga, Manoel Maia, Adriana Zampieri Area: 640.0 sqm
结构工程师:Ney Costantini
承包商:José Augusto Dip, Geová Franco
图片来源:Maíra Acayaba
图片:16张
摄影师:Maíra Acayaba
该项目位于圣保罗的乡村地区萨尔托,这是一个大家庭的度假居所,在2500平方米的地块上建造了一座占地650平方米的住宅。根据房间对于日光的需要,该建筑采用横向开发模式,特定的建筑规格和形态衍生出了不规则的建筑外形。室内公共空间,如车库、洗衣房和客人卧室,是连续安排在一起的。厨房的墙壁是一个巨大的滑动板,使人们在任意地点轻松的访问并聚集在这里。
译者: 蝈蝈
Located in Salto, countryside of Sao Paulo, this is a vacation dwelling for a large family; with a total area of 650m2 built on a 2500m2 plot. The program was spread horizontally on the plot, according to suitable views and sun orientation for the rooms, which sizes and position generated the irregular shape of the building. The interior common spaces (garage, laundry and guest bedrooms excluded), are continuous. The kitchen wall is a large sliding panel that allows the integration to the dining room whenever desirable (as shown in the schematic plan).
巴西圣保罗萨尔托住宅外部实景图
巴西圣保罗萨尔托住宅外部局部实景图
巴西圣保罗萨尔托住宅内部过道实景图
巴西圣保罗萨尔托住宅内部客厅实景图
巴西圣保罗萨尔托住宅半露天局部实景图
巴西圣保罗萨尔托住宅轴测图
巴西圣保罗萨尔托
住宅平面图
巴西圣保罗萨尔托住宅剖面图
巴西圣保罗萨尔托住宅平面图
{{item.text_origin}}

