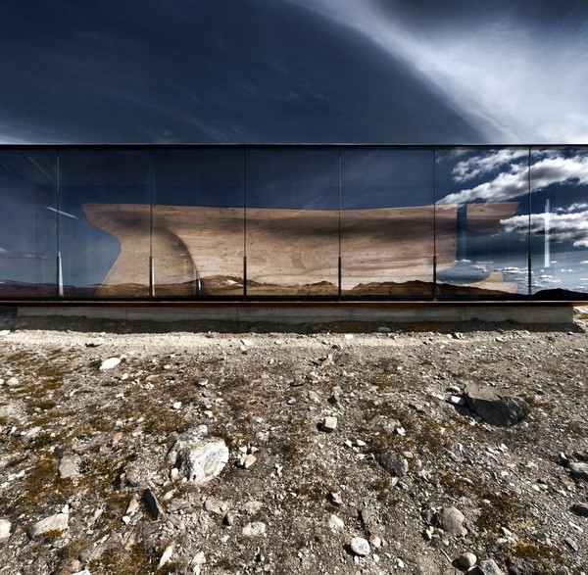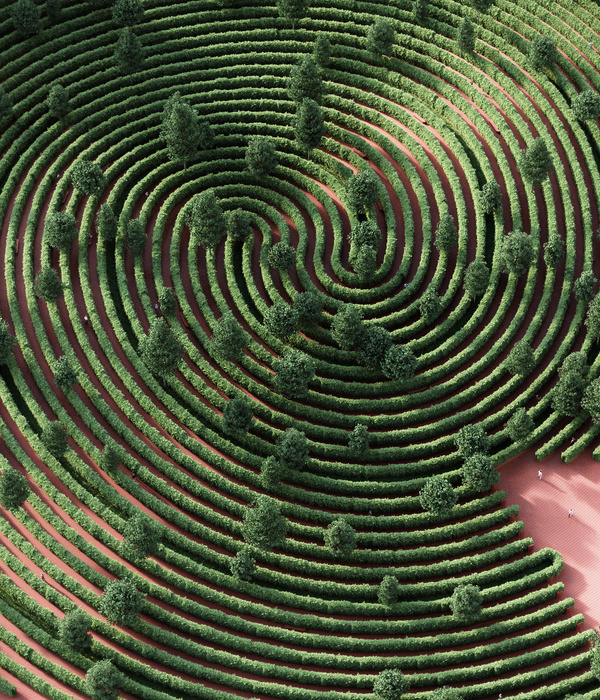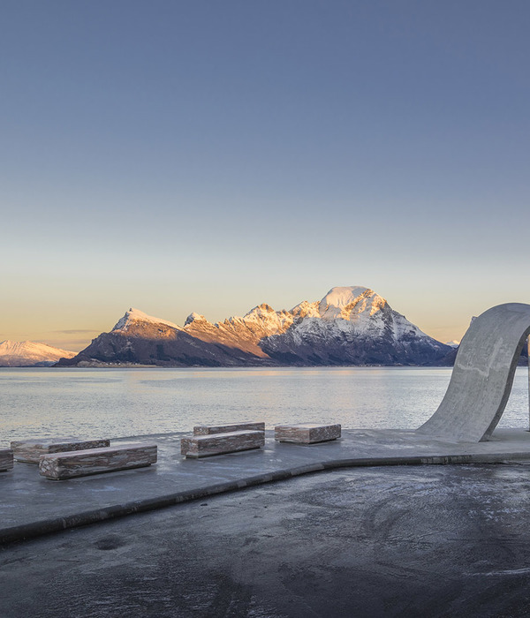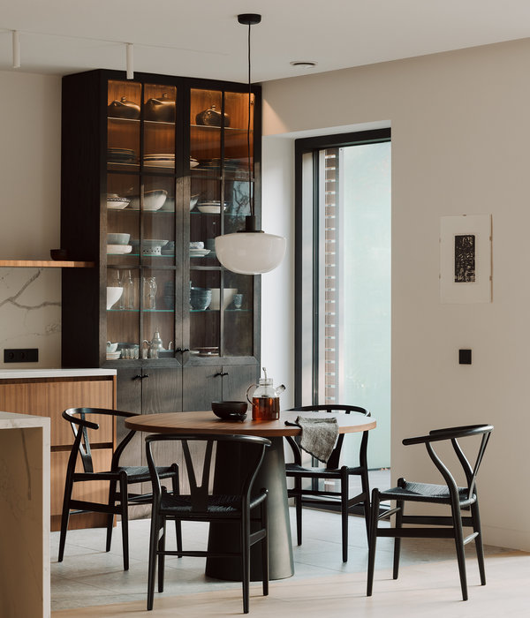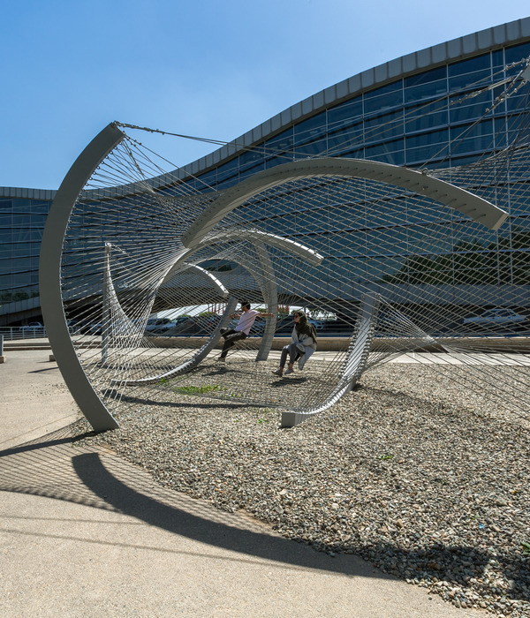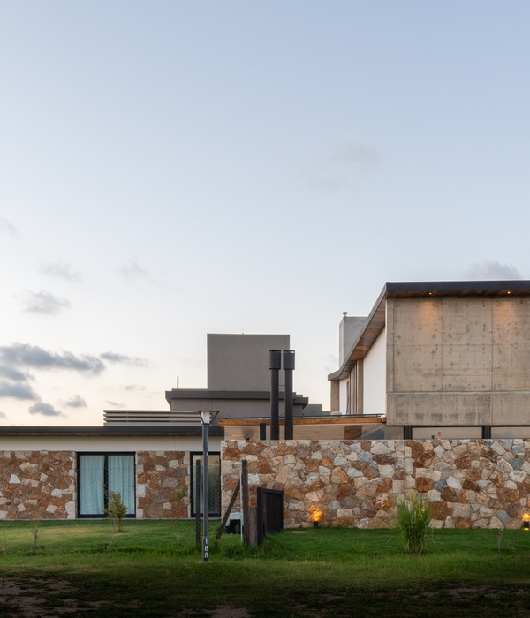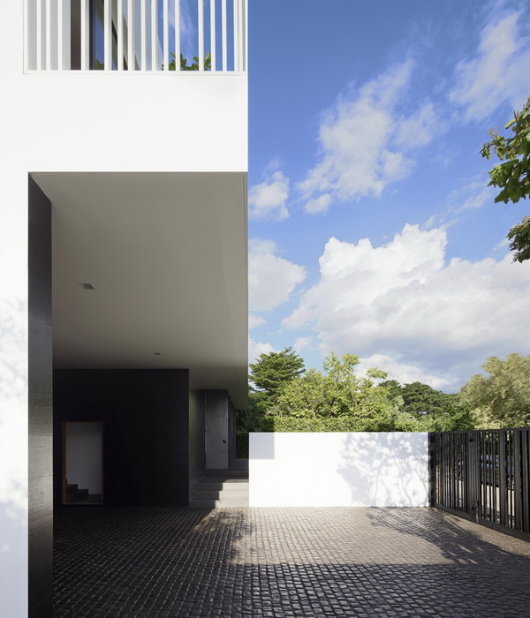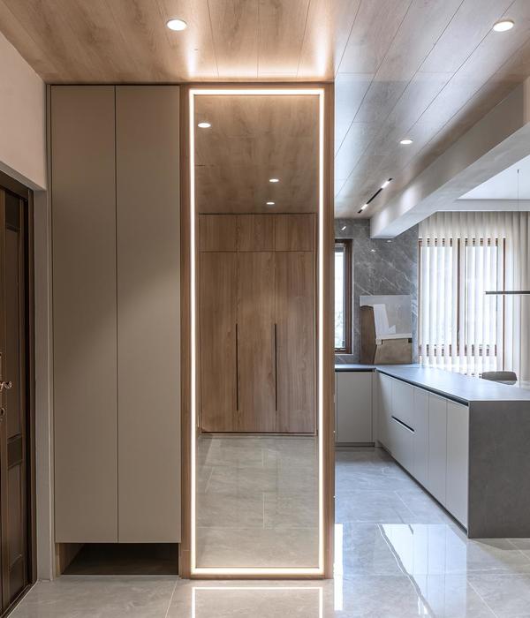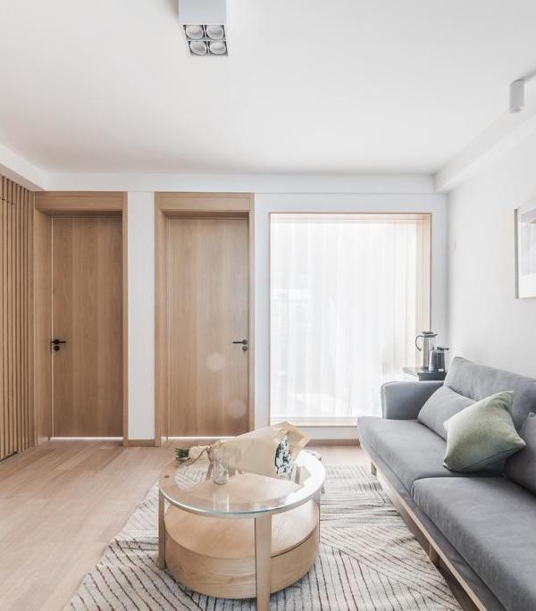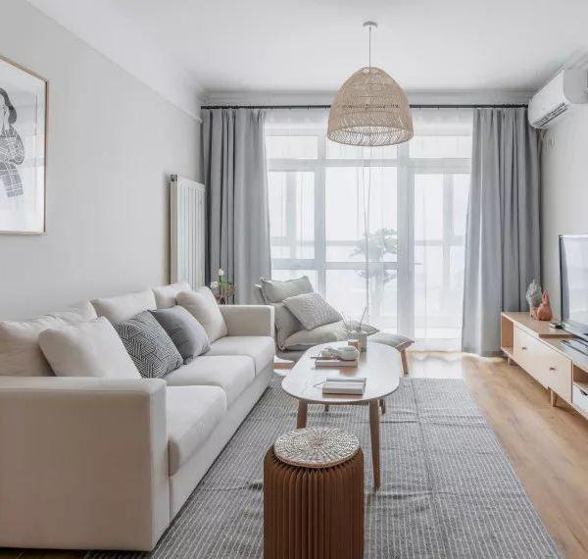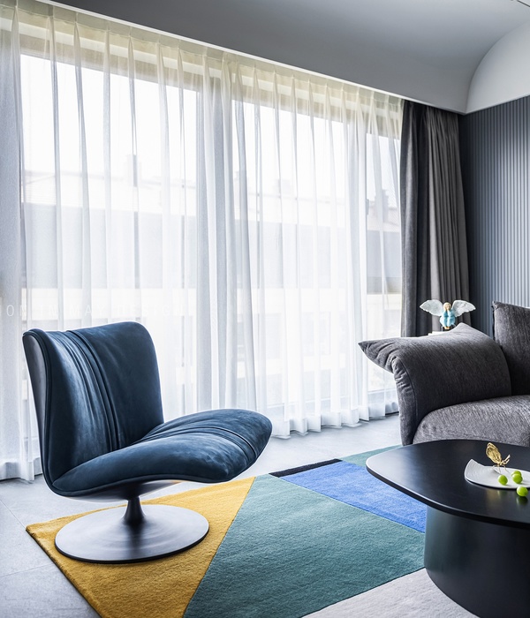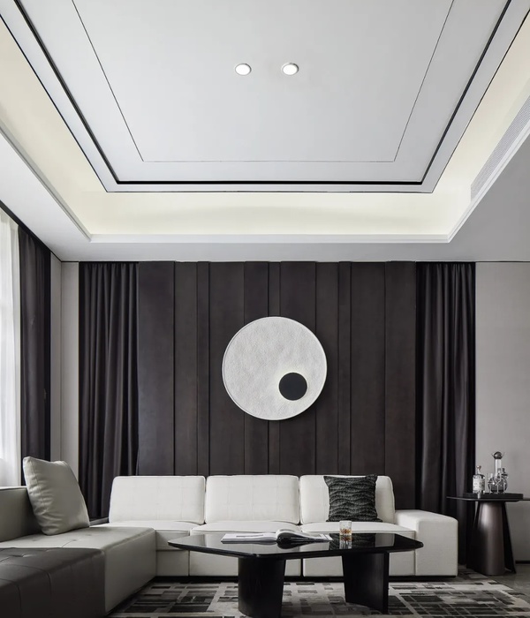Bias house is located in the rural area of Sleman, Yogyakarta, Indonesia. It is currently a home for a young couple with two children. For the initial project brief, this family stated that they would like a house that has a lot of open spaces, yet at the same time will still give them privacy. This led us to design the house with a few space programs that are detached from one another. Thus, a spacious area was created in the center of the building.
The location of this project is in the corner of the street and the shape of the land was square: 29 x 29 meters. The measurement of the building mass is 21 x 16.5 meters. The landscape at the back of the land were paddy fields which have the potential to provide a good outlook with natural light and good airflow into the whole building. The structure of the house could be seen as a box within a box with a little opening to the exterior of the building.
On the contrary, the rooms inside of the building have a sense of openness within each other and are centered on the semi-outdoor terrace in the middle of the house. We designed a few voids that connect the multifunction room on the upper floor to the interior and exterior of the first floor to create the impression of openness and spaciousness on the second floor. The family room, dining room, study room, and all the bedrooms, made it possible for the house owner to get out of their bedroom and feel a breath of fresh air and natural tropical light while doing their daily activities around and in the house.
Small gestures are made to respond to the tropical climate. One of them is by making a second skin that functions to protect the rooms and the open spaces inside of the house from the sunshine that comes from the west side of the building. The second skin is made from ironwood which is stacked vertically in front of the room’s opening and garden void in some areas of the building that are facing west. The green area that encircles the house is pushed and pulled, horizontally and vertically, to create another impression that the rooms are more connected to the outside and thus more spacious and more tropical. This also gives the chance for natural lighting and good air ventilation to enter the rest of the house.
{{item.text_origin}}

