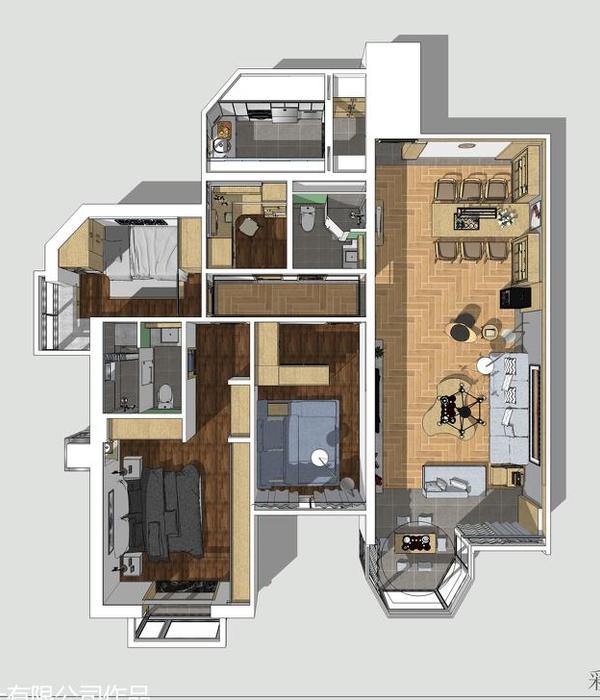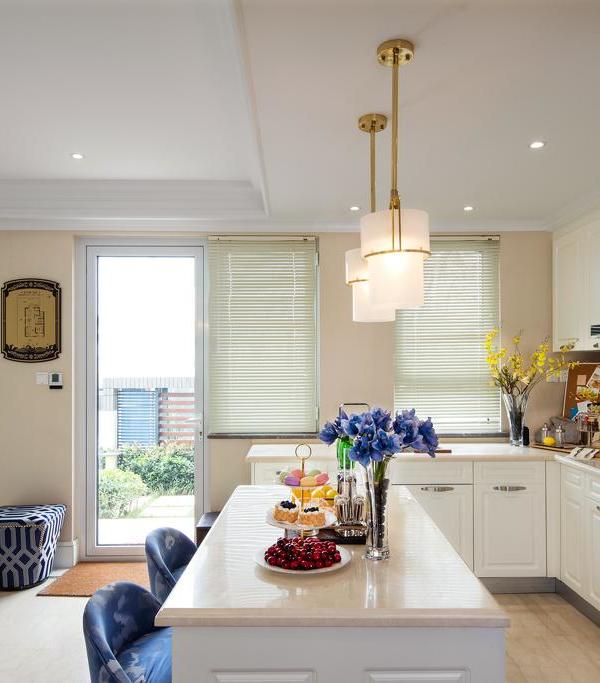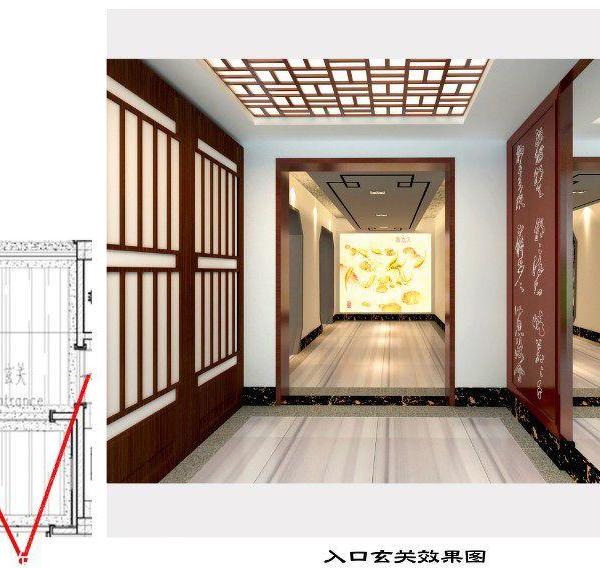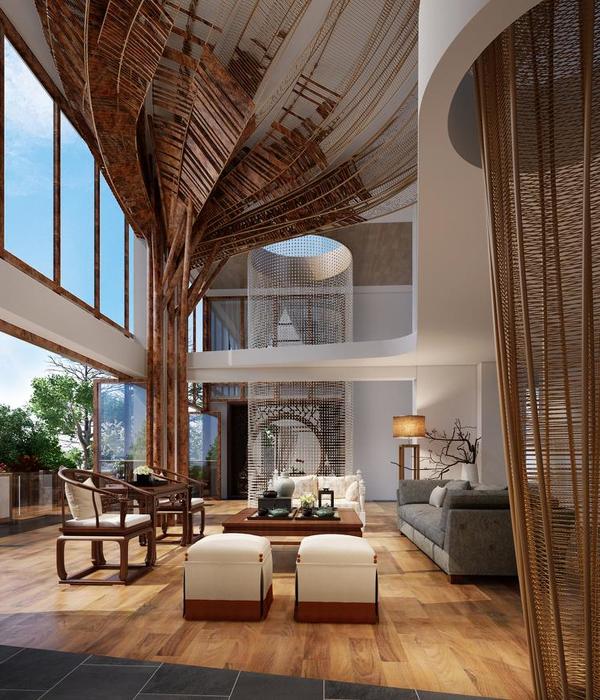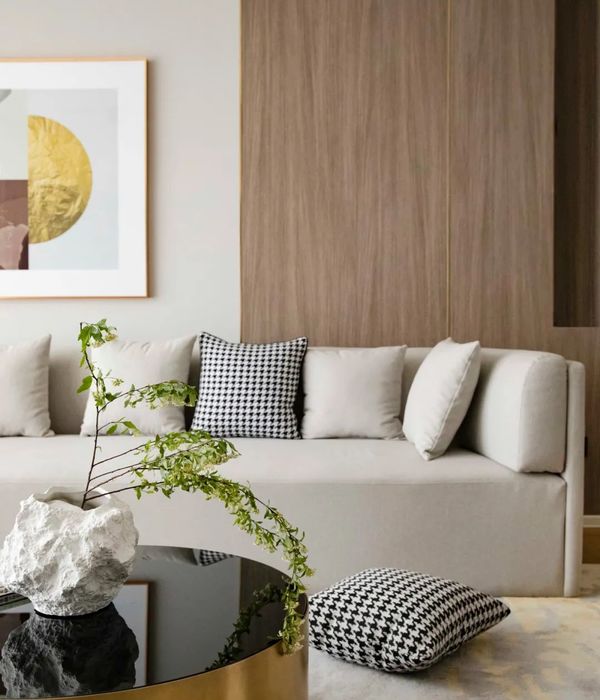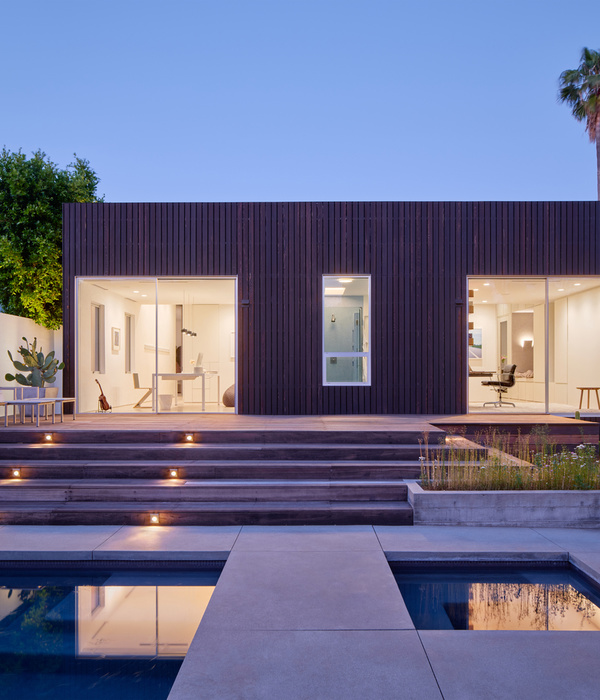“阁楼住宅”有时意味着要在独特风格和私人空间中做出妥协。开放式阁楼不拘一格的平面、充分的自然光以及不间断的视野,往往会与当代家庭对私人空间和专属卧室的诉求产生冲突。通过巧妙地利用这些看似不和谐的因素,该方案将一座建于19世纪的地标性仓库的其中一层转变为了智慧而舒适的住所。
“Loft living” sometimes forces a compromise between bohemian charm and individual privacy. The informal plan, ample natural light, and uninterrupted views of an open loft are typically at odds with the modern family’s desire for private space and distinct bedrooms. By deftly organizing and facilitating these seemingly discordant amenities, the TriBeCa Loft has dramatically transformed one floor of a 19th century landmarked warehouse into a clever and casual new home for a young family.
▼该住宅原本是古老仓库中的一层,the loft was transformed from one floor of a 19th century warehouse
建筑师移除了空间中原有的迷宫般的结构,仅留下几个关键性的承重部件,从而使服务区域、公共区域和私人空间彼此形成互动。位于东侧的客厅、阅读区以及厨房空间享受到充分的自然光,西面卧室的窗景却不会打扰到入睡空间的私密性。为了进一步定义空间并为不同的活动提供场所,建筑师为住宅设计了一系列内建式家具,比如悬浮式的多功能胡桃木橱柜、悬臂式的吧台,以及几处全高的滑动和折叠门板。
▼室内空间,interior
After gutting the previous labyrinthine space and leaving only key structural elements, service zones were planned to create a reciprocal relationship between public and private zones. The living room, den, and kitchen areas on the east side of the unit benefit from the natural light and views of the bedroom windows on the west without ever disturbing the privacy of the sleeping zones. To help further define space and accommodate various activities, a series of built-in accessories were designed such as floating walnut multi-purpose cabinetry, a cantilevered wet bar, as well as several full-height sliding and accordion panels.
▼客厅和厨房均位于采光充足的东侧,the living room and kitchen areas on the east side benefit from the natural light
▼内建式家具有效利用和定义了空间,a series of built-in accessories were designed to help further define space
▼客厅,living room
▼悬浮式的胡桃木多功能橱柜,floating walnut multi-purpose cabinetry
▼厨房,纯净的白色与木材形成互补,kitchen, with a pure palette
▼用餐区,dining area
▼带有壁炉的休息空间,seating area with a fireplace
▼裸露的立柱带来粗犷而稳重的质感,the exposed column brings a rough and modest feeling
周到而多尺度的布局与设计使空间最终显露出一种安静的生动感——既有传统卧室所需要的隐蔽感,又不乏开放式阁楼通透而连贯的特质。
Planning and designing thoughtfully at multiple scales has resulted in a space that exudes a quiet liveliness – one that embraces both the solitude required of traditional bedrooms and the open-ended nature of an airy loft.
▼卧室兼备了良好视野和私密性,the bedroom has both a good view and the privacy of sleeping zones
▼洗手间,basin area
▼浴室,bathroom
▼淋浴间,shower room
▼设计示意图,design diagram
▼场地平面图,site plan
▼改造前后平面图,plan before and after
{{item.text_origin}}


