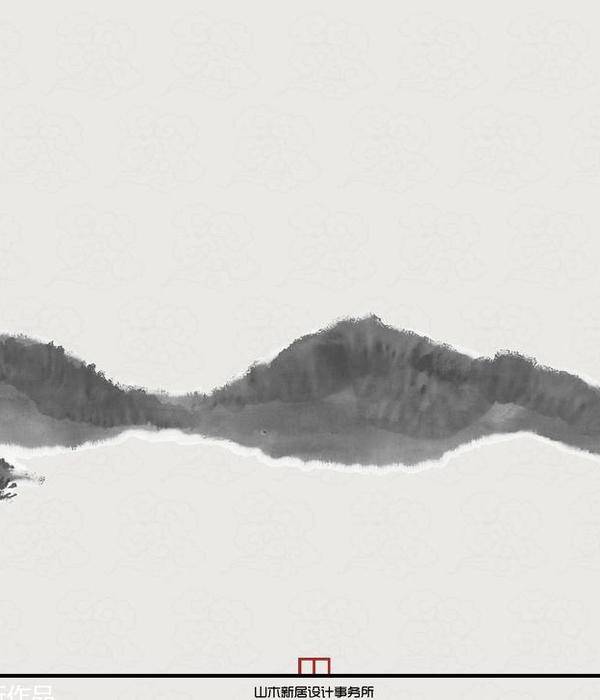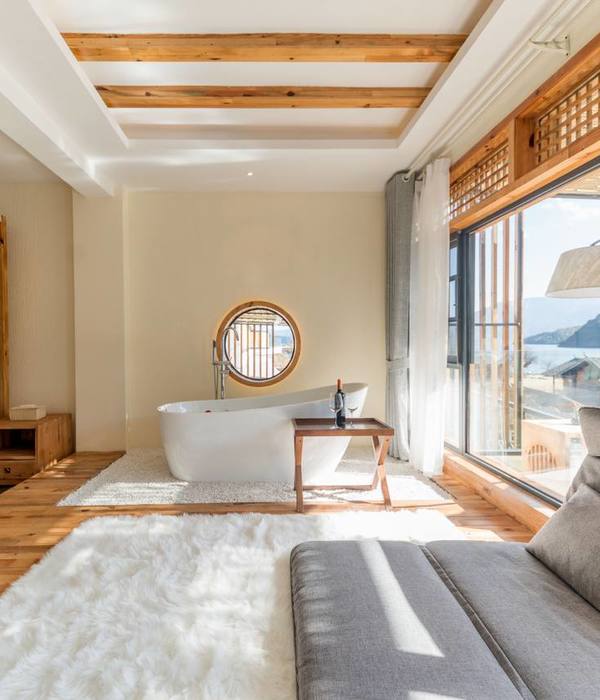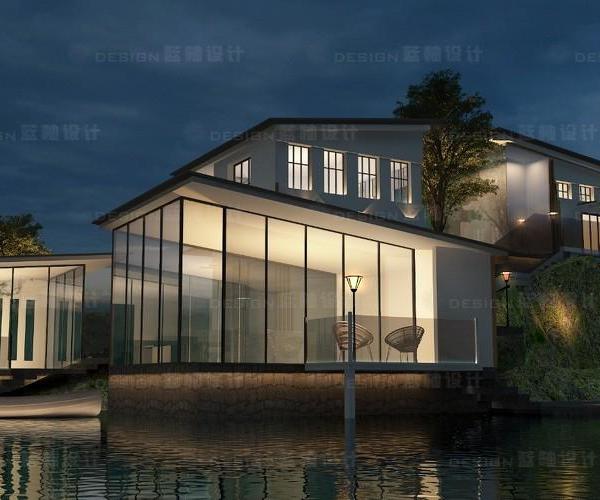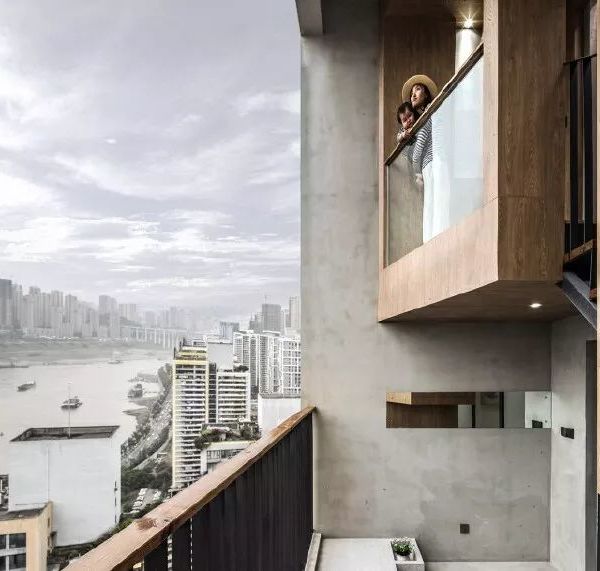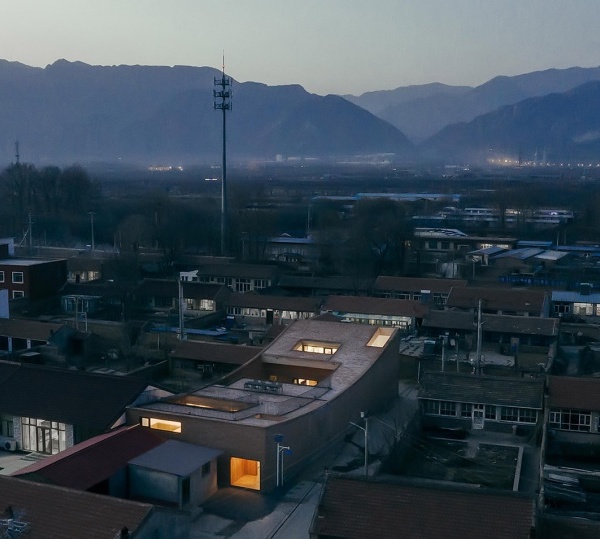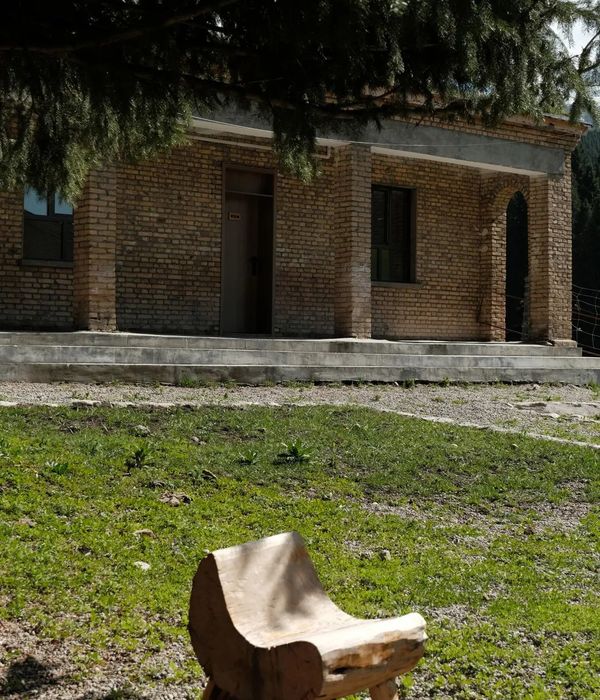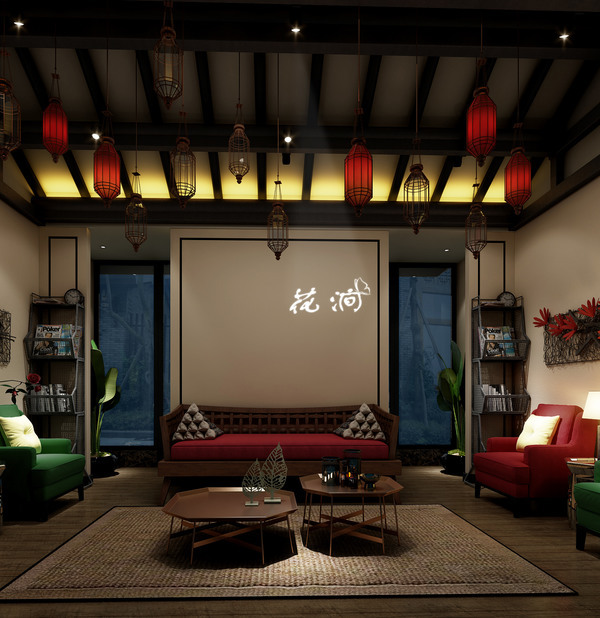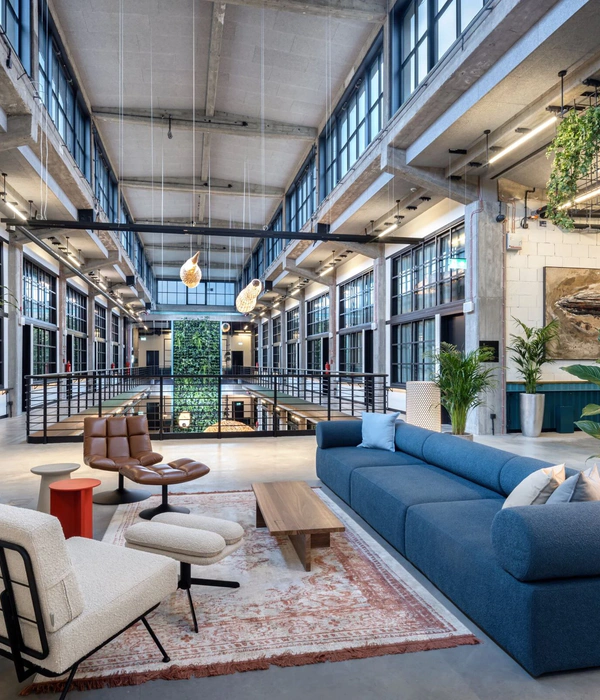Cortesía de +arquitectos
科提亚·德阿奎托斯
架构师提供的文本描述。该项目注定要引起公众的注意,并供联合总会的办公室使用。它位于一个12米的前面和38米深的地点,靠近阿尔马斯广场,在城市的海滨,在经典的安托法加斯塔酒店前面。在历史保护区内,它有一系列规范规则,如连续立面(不包括幕墙)和建筑线的固定最高高度,允许在第二个平面上增加4米。
Text description provided by the architects. The project is destined for public attention and offices of CONSORCIO. It is located on a site of 12 meters front and 38 meters deep, near to the Plaza de Armas, on the waterfront of the city in front of the classic Antofagasta Hotel. Being within the historic conservation area, it has a series of normative regulations like continuous façade (excluding in this the curtain walls) and fixed maximum height in the building line, allowing 4 additional meters in a second plane.
Long Section
长剖面
Cortesía de +arquitectos
科提亚·德阿奎托斯
Long Section
长剖面
因此,主立面分成两个平面,形成一个开放的庭院,利用城市的温和气候,集中垂直流通,进入Consorcio商业区(第1和第2层,由内部楼梯连接)和到上层办公(开放式图则),用一层木太阳能控制屏保护西面不受辐射,这给了建筑的身份。由于场地狭窄,停车场被安置在出入层的后面,占用了-1层的办公室和技术室。
Thus, the main façade is divided in 2 planes, generating an open access courtyard that, taking advantage of the temperate climate of the city, concentrates the vertical circulation, the entrance to the commercial area of Consorcio (Levels -1 and +2, communicated by an internal staircase) and to the upper floors for offices (open plans), delivering protection to the west façade from radiation with a laminated wood solar control screen that gives the identity to the building. Given the narrowness of the site, the parking lots were placed in the back part of the access level, occupying the -1 level with offices and technical rooms.
Cortesía de +arquitectos
科提亚·德阿奎托斯
+Arquitectos +arquitectos
Location Antofagasta, Chile
Architectx in Charge Alex Brahm, David Bonomi, Marcelo Leturia, Maite Bartolomé
Area 2400.0 m2
Project Year 2015
Category Institutional Buildings
Manufacturers Loading...
{{item.text_origin}}


