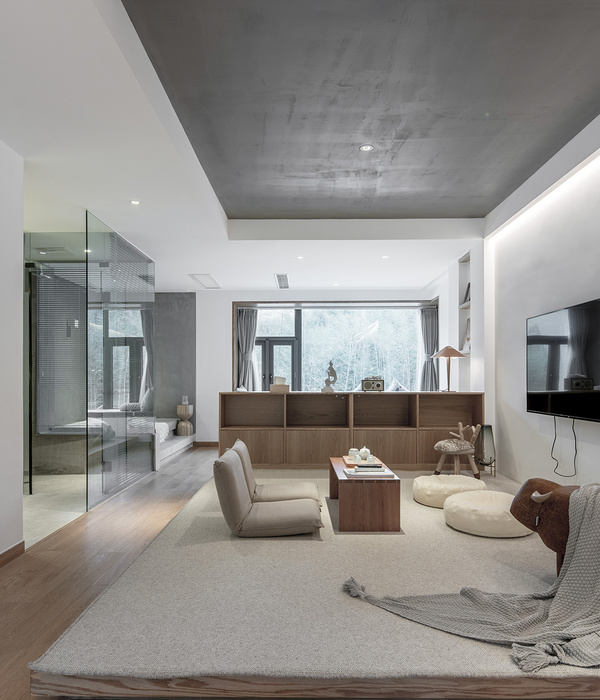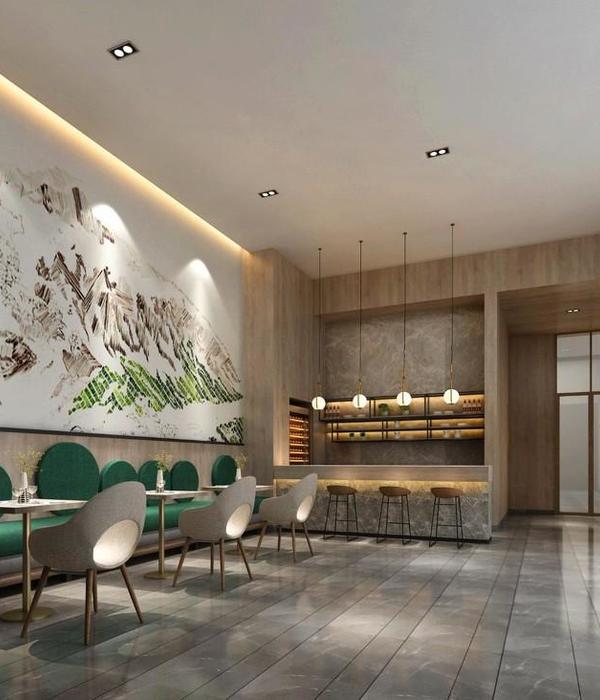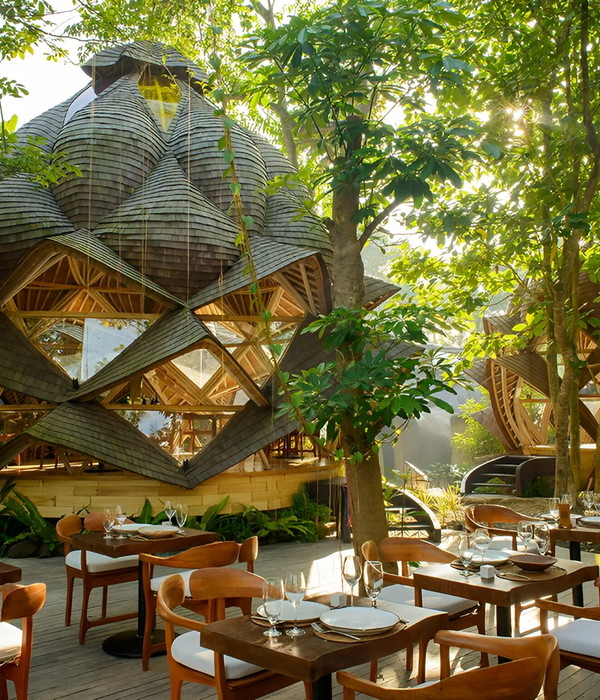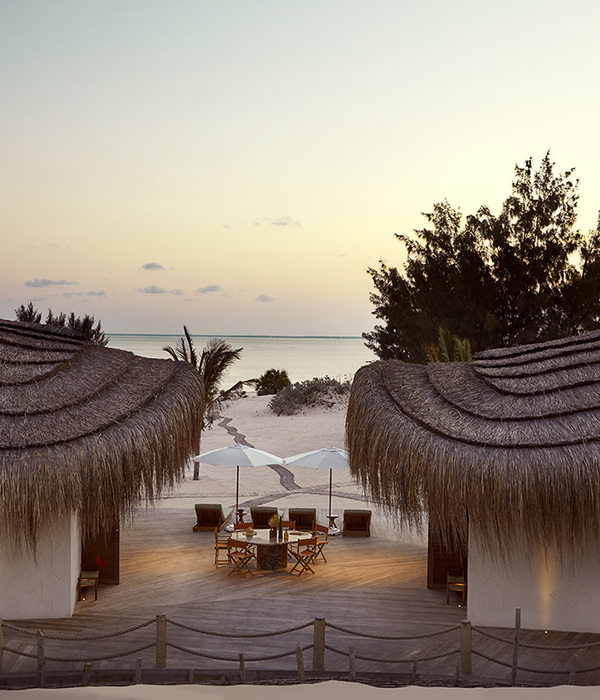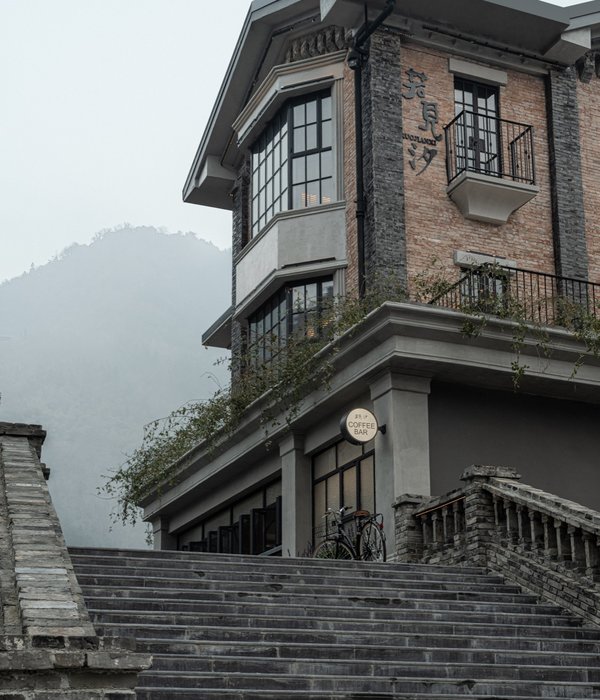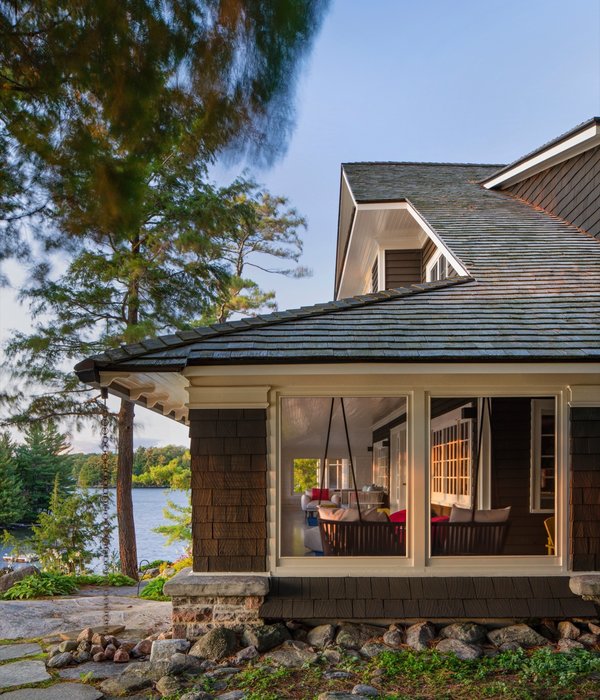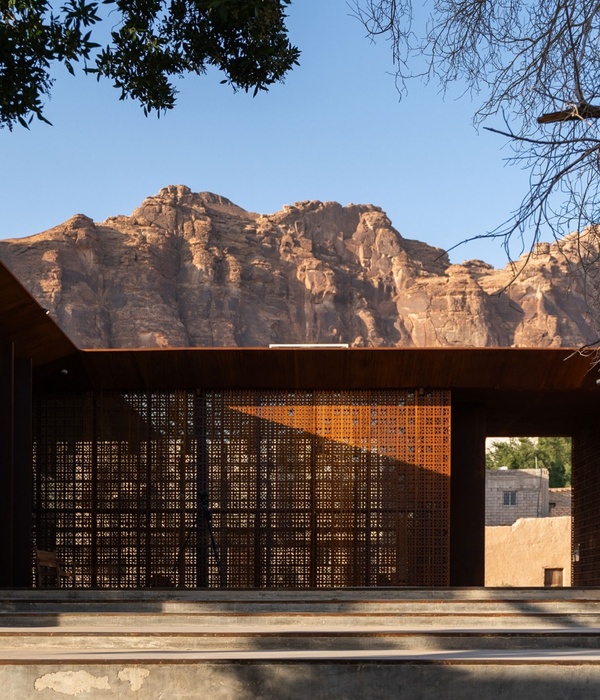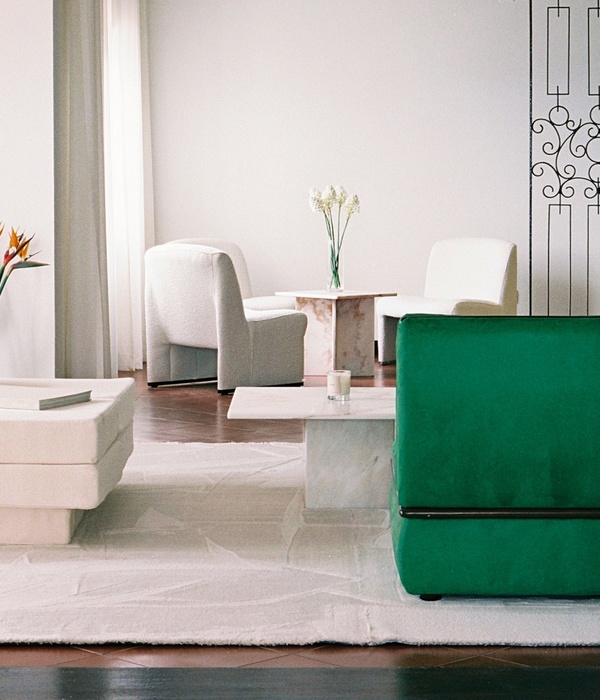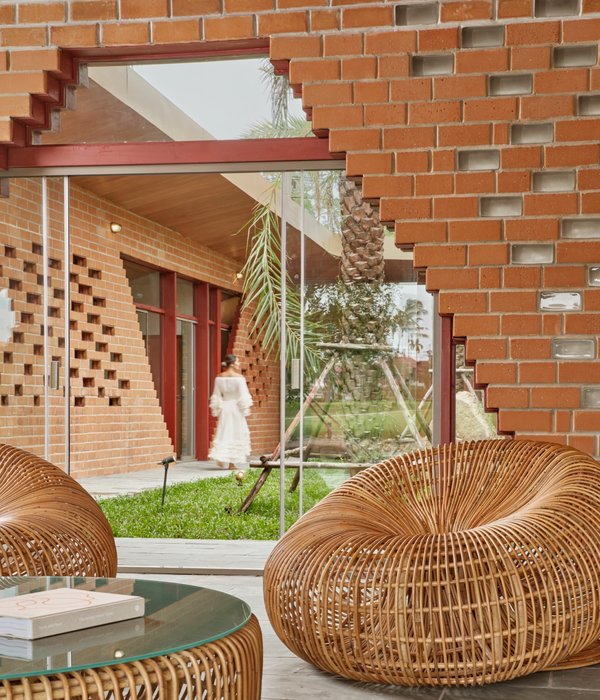Architect:Rayss Group
Location:Lisia Grobla 7, 80-860 Gdańsk, Poland; | ;View Map
Project Year:2023
Category:Hotels;Restaurants
Named colloquially as U-Boot Hall, this listed building was originally part of the Schichaua Shipyard and served as storage for the components and materials used in submarine production during the Second World War. This cuboid, brick assembly facility has undergone a crucial renovation and has become home to a modern aparthotel, the largest food hall in Gdansk and business and conference centre.
Main goal: no negative impact
Montownia is a unique facility, and despite its rich industrial history of the past 80 years, the property’s structure has remained untouched. The military and warehouse function of the building played a crucial role in the process of its design.
Our priority was to restore Montownia’s original layout and to retain and emphasise its structural features, like reinforced concrete, while ensuring the building’s industrial past will continue to be celebrated into its modern future.
We decided to have the space as open as possible by stripping back the ground floor’s ceiling and allowing its original, eight-metre-high space to breath. Specially designed galleries span across all levels of the building, opening up its heart and soul. The west side of the ground floor, originally with two levels, was transformed into a tiered platform staircase, creating a welcoming space to relax before leading up to the business and conference centre.
The green wall, running through the entire height of the atrium, symbolises the new life and quality given to this former assembly hall. The lush plants highlight the grand and dramatic character of the interior and direct visitors’ attention to the other floors of this multi-level hall.
We took on the challenge of retaining as much of the original fabric as possible. While some of the elements had to be replaced, our philosophy was to upcycle and blend them into the upgraded interior. This sustainable approach created and opportunity for turning the historic steel windows into modern yet soothing greenhouse cabinets.
The site’s working heritage is also referenced in its landscape design and features black rust steel contrasting with lush, water-retaining vegetation, concrete and granite surfaces and restored pre-war railway track.
In keeping with the architectural palette and industrial interior of the building, we decided to enhanced it with elements of purposefully crafted art by Tomasz Krupinski. The “Shoal of Creatures”, made of 17 immersing luminous sculptures, and three monumental paintings became an integral and distinctive part of the building.
The “Shoal of Creatures” dedicated by the artist to Montownia, is an unusual constellation made of 17 luminous pendants, ranging in size from 2 to 9 metres. Each lamp is a combination of individually carved shells contrasting with bronze, steel, copper, mother-of-pearl and black oak. Suspended in the heart of the venue, this spectacular installation accentuates Montownia’s unique concept.
The new quality of Montownia’s interior creates its mysterious ambience, which is especially noticeable in the evening hours. It’s where art and creativity blend with history and architectural severity. The venue is now open to the public as one of the most exciting new destinations on Tricity’s map.
▼项目更多图片
{{item.text_origin}}

