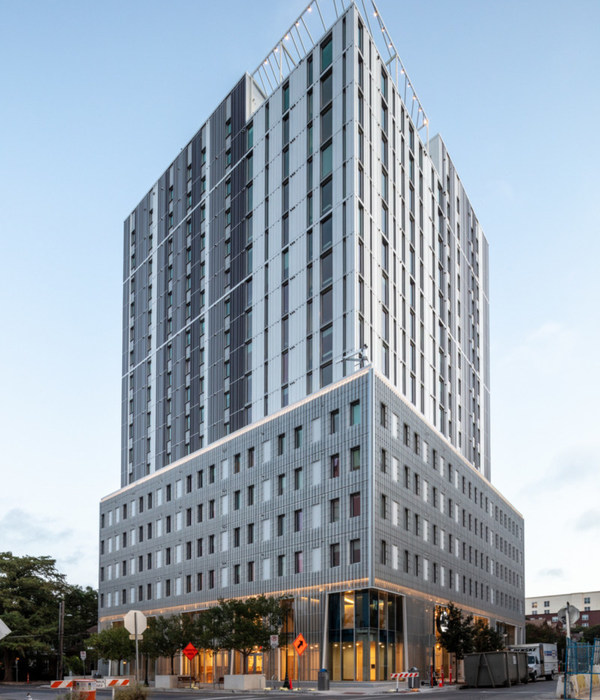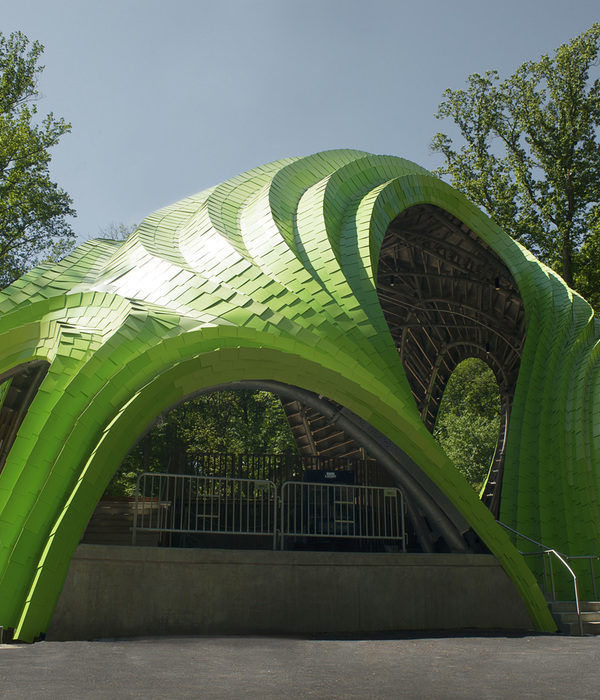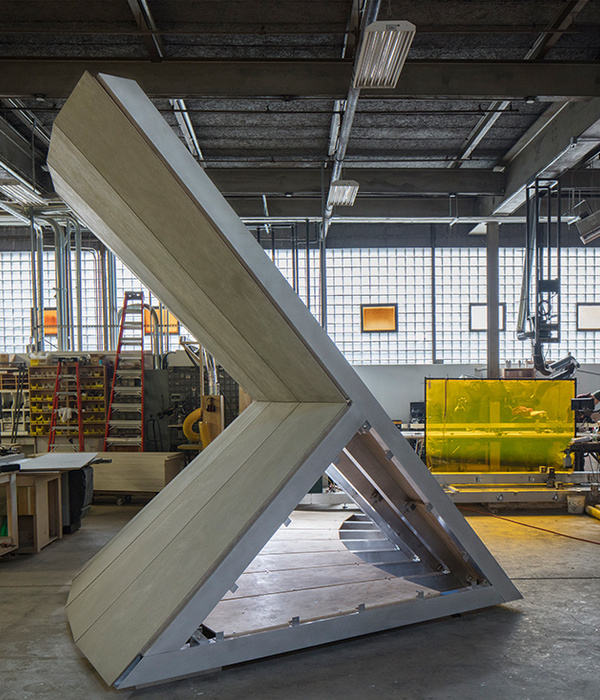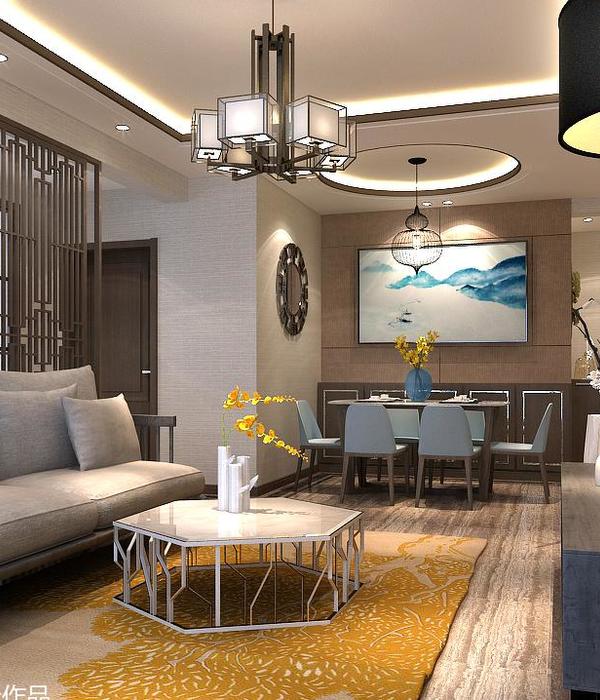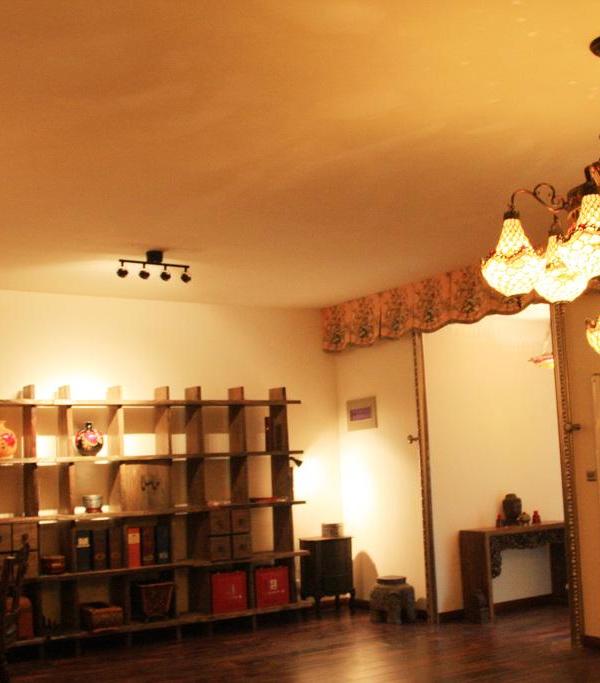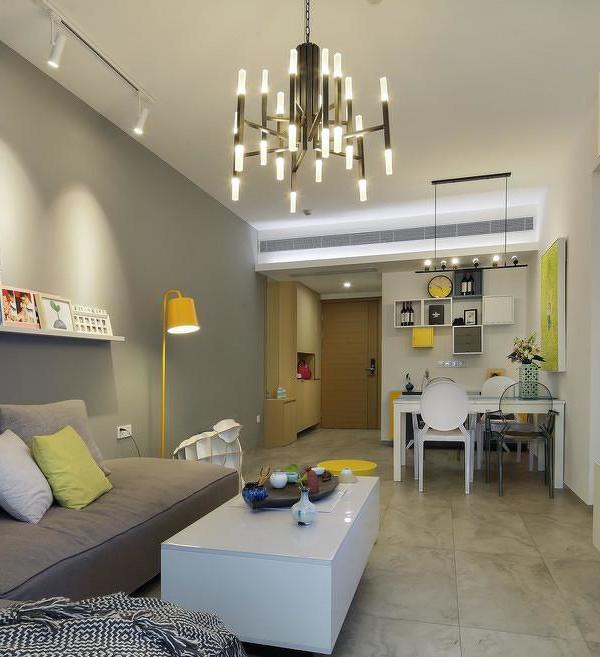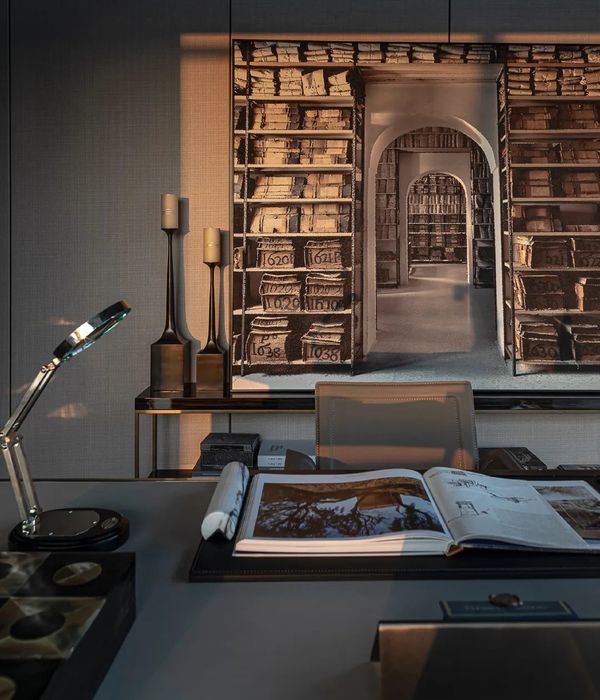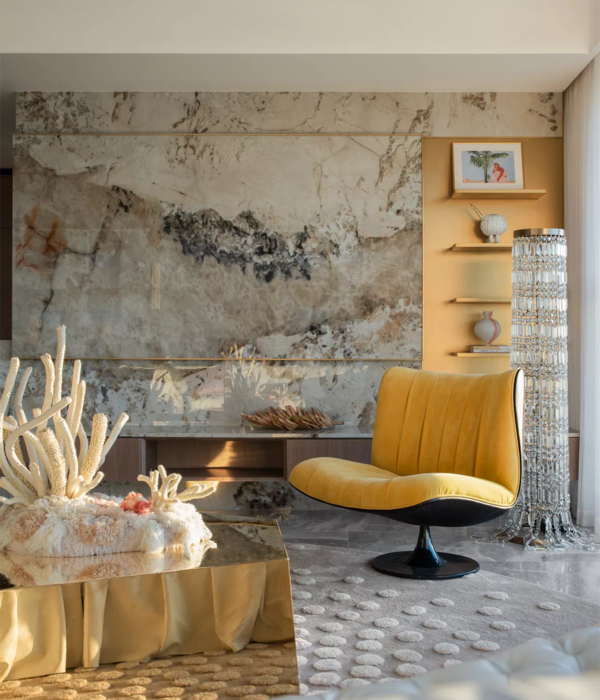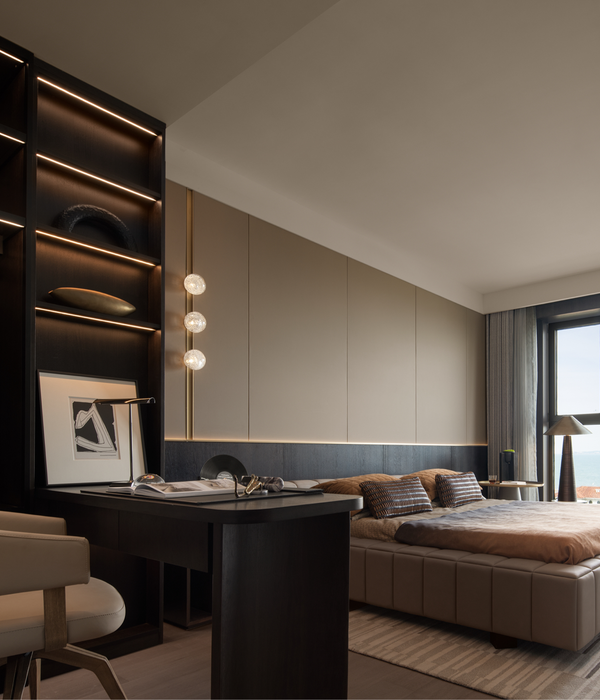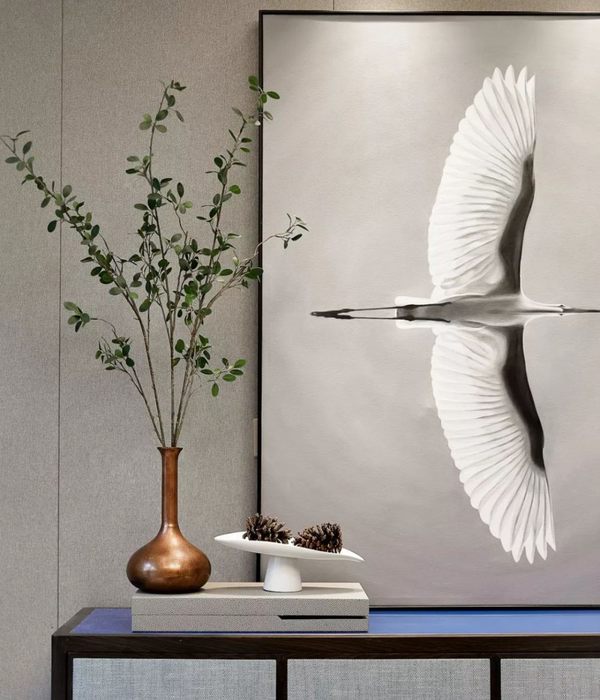Architects:Alexey Rozenberg
Area :136 m²
Year :2016
Manufacturers : EXENIA, Linea Light Group, CIR SERENISSIMA, Centrsvet, Foscarini, Innovation Living, NATUZZIEXENIA
City : Moscow
Country : Russia
Planning decision came from a non-orthogonal nature of the building plan. At its heart - the node that connects at an angle the three functional areas: living room, dining room and a kitchen hidden behind a pylon. This node is punctuated by lines of black metal frame and gives a composition of the room a dynamic character. A long passage raised above the floor level - "bridge" leading along the entire guest area into the private part of the apartment - balances this node. The pylon is the main compositional dominant of the living room. It is located in the center of the space and is covered with the ceramic tile with a barely readable ornament. TV screen is attached to the pylon and there is a candle fireplace of the complex configuration at the bottom of it.
The guest part of the apartment is visually extended by two niches, which are used as bookshelves. It is also decorated with a stillage placed against a matte glass, that lets the light through. Owners have decorated the stillage with colored Venetian glass products. They create almost theatrical effect of glare and light rays. Two concise white lamps of irregular shape are a prominent accent of the guest zone.
Soft and wide palette of shades of gray, gray-beige and taupe is the main feature of the decor, created from a variety of finishing materials: bleached oak, ceramic tile, plaster, metal. They are all connected in a harmonious ensemble in the interior and create a calm, muted atmosphere.
Original architectural object located in the nursery is another feature of the interior. It serves as a bunk bed and a gaming element, a children's playground. The second children's room has a podium located in the center. The podium houses a cozy sleeping area. A bookshelf is an interior element, which unties all private rooms, designed by the architect with sloping side planks.
Soft and wide palette of shades of gray, gray-beige and taupe is the main feature of the decor, created from a variety of finishing materials: bleached oak, ceramic tile, plaster, metal. They are all connected in a harmonious ensemble in the interior and create a calm, muted atmosphere.
▼项目更多图片
{{item.text_origin}}



