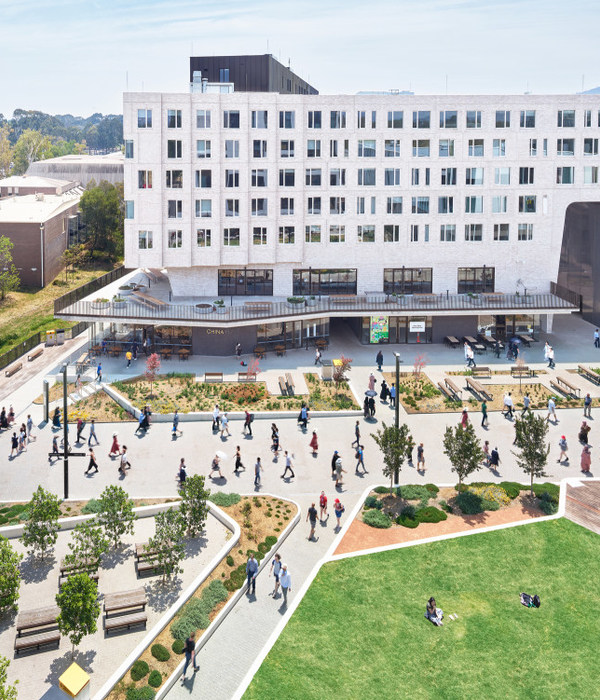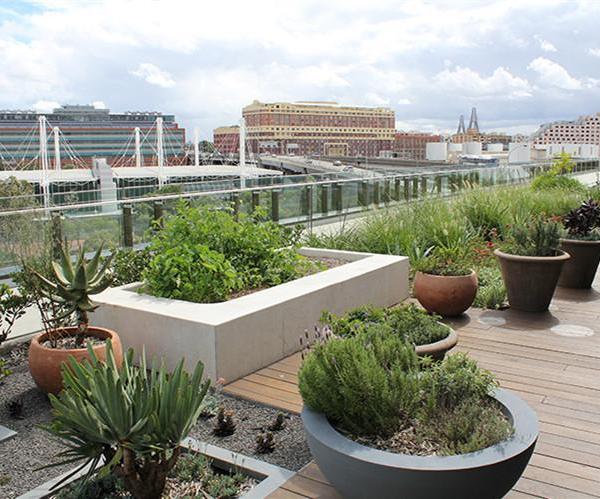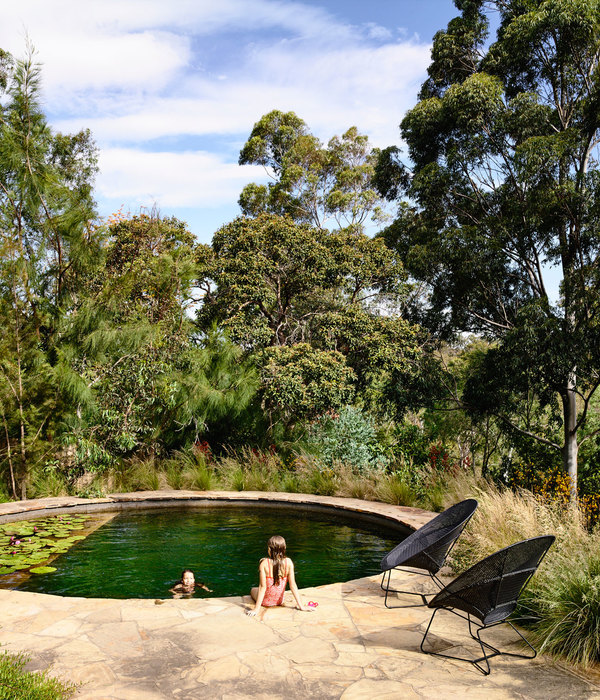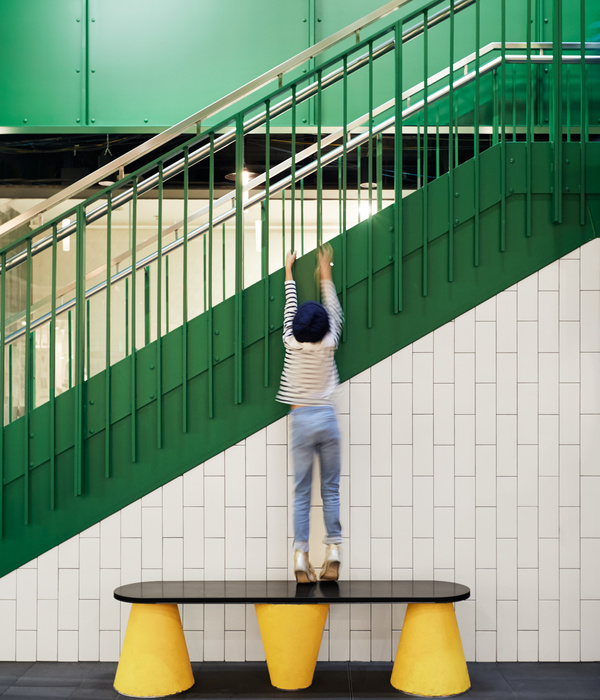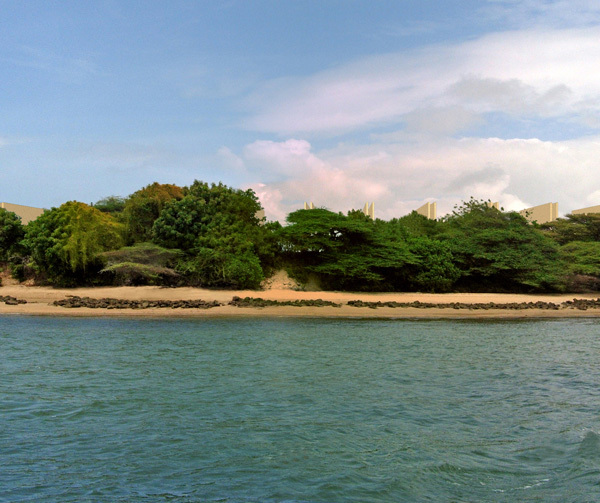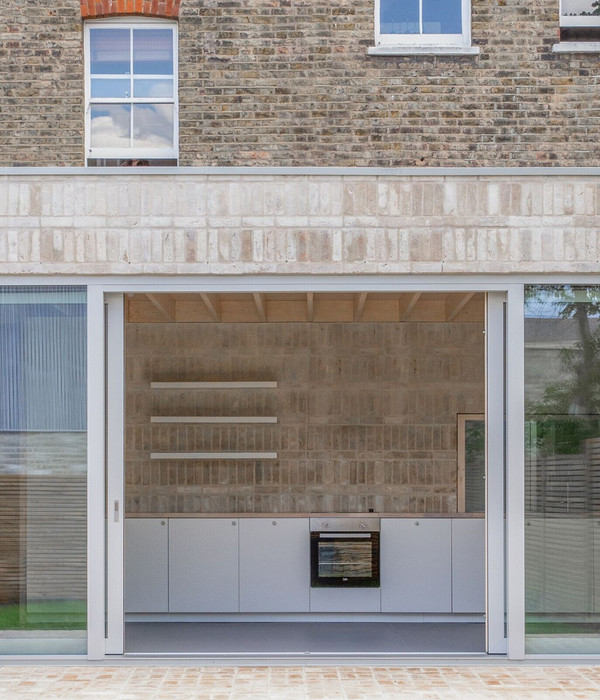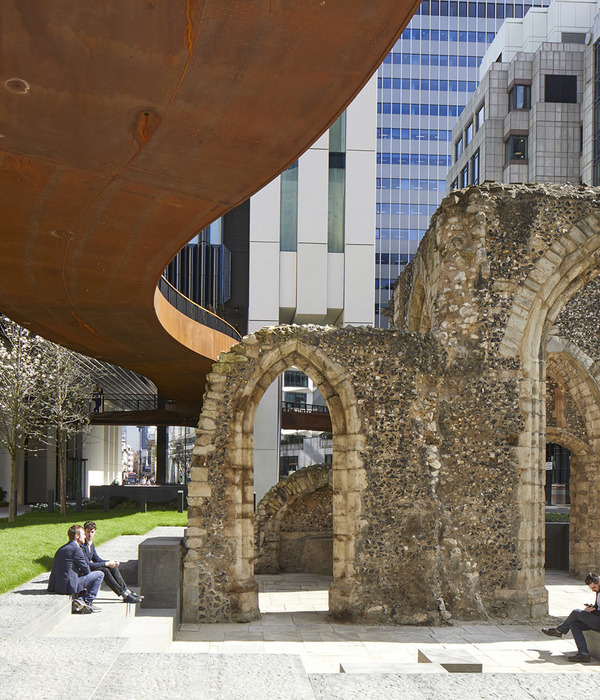圣保罗市政厅公园视觉概念设计
非常感谢
Kaan Architecten
Appreciation towards
Kaan Architecten
for providing the following description:
圣贝尔纳多-杜坎普的市政厅公园位于圣保罗州大城区的战略要地。加强该区流动强度的计划,无疑将其推向圣贝尔纳多-杜坎普新中心的地位。
KAAN Architecten and DOMAIN have developed a visual concept design for City Hall Park in São Paulo (Brazil).
City Hall Park of São Bernardo do Campo occupies a position of strategic significance in the metropolitan region of São Paulo. The planned intensification of mobility throughout the site inevitably renders its emergence as the new center for São Bernardo do Campo.
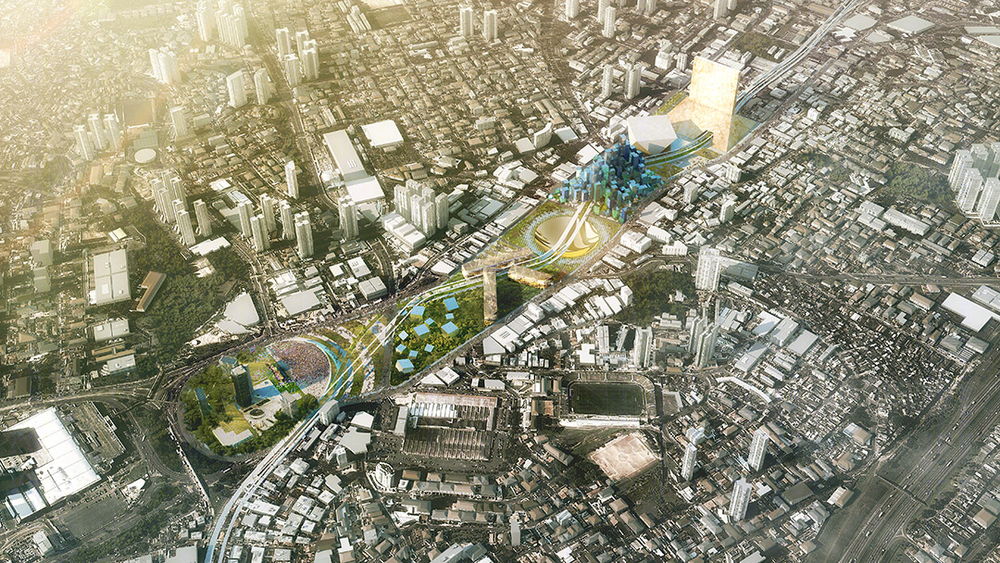
设计将市政厅公园划分为一系列“小岛”,分别用于休闲娱乐和其他功能。俯瞰下去,每一个“小岛”都有一个性能不同的标志性建筑图标,以突出小岛的独特形象。这些标志不规则的连成一串,但都有其独特的空间和功能,它们的类型学、密度和景观也各有千秋。
The design organizes the site into a series of archipelagos dedicated to leisure and performance, each island is reinforced with an icon dedicated to performance. The icons form a continuity of irregularity, each with unique spaces and functions, and varying in typology, density, and landscape.
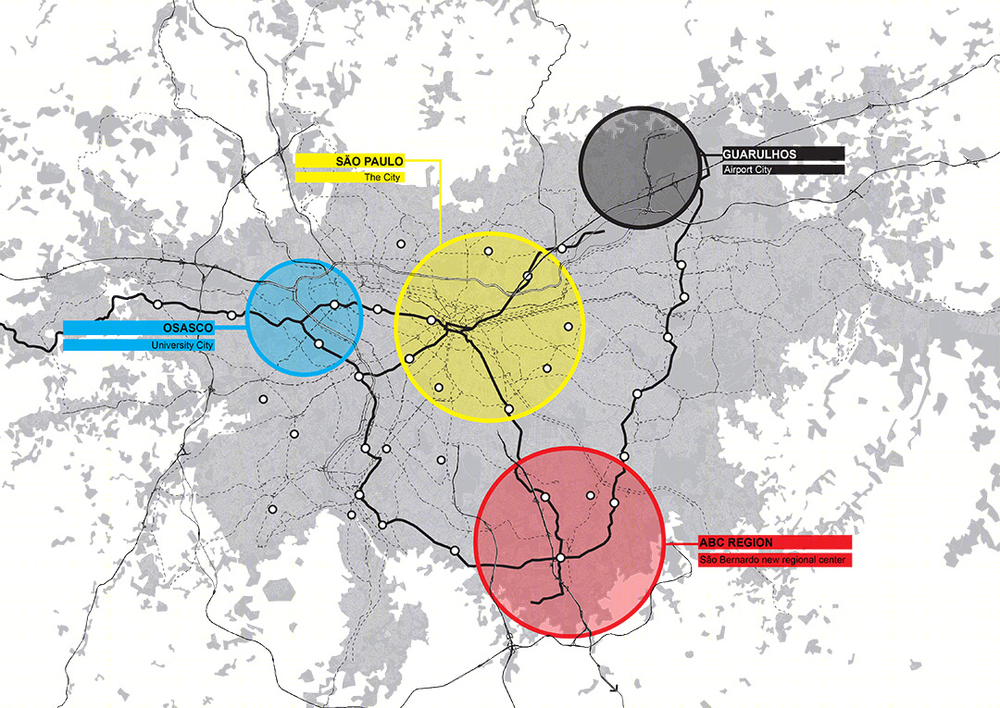

与功能性景观相毗邻的是附近的街区,相比于小岛和辅助标志展现出的差异性和多样性,附近的街区则相互连通,统而为一。通过将临近大街变成单行车道,将基础设施和后勤集中在该地中心,现有的马路就改造成了商业性林荫大道。这里再也不是昔日荒废的灰空间,而是周边地区的自然物理性规划中心。
Adjacent to the performative landscape is the existing neighborhood. Whereas islands and supporting icons provide difference and diversity, the existing neighborhood provides cohesion and unity. By reorganizing the adjacent streets vehicular traffic to one-way flow, and consolidating infrastructure and logistics to the center of the site, the existing roads are transformed into commercial boulevards. The site is no longer a residual geological junk space, but the physical and programmatic center of the neighborhood.
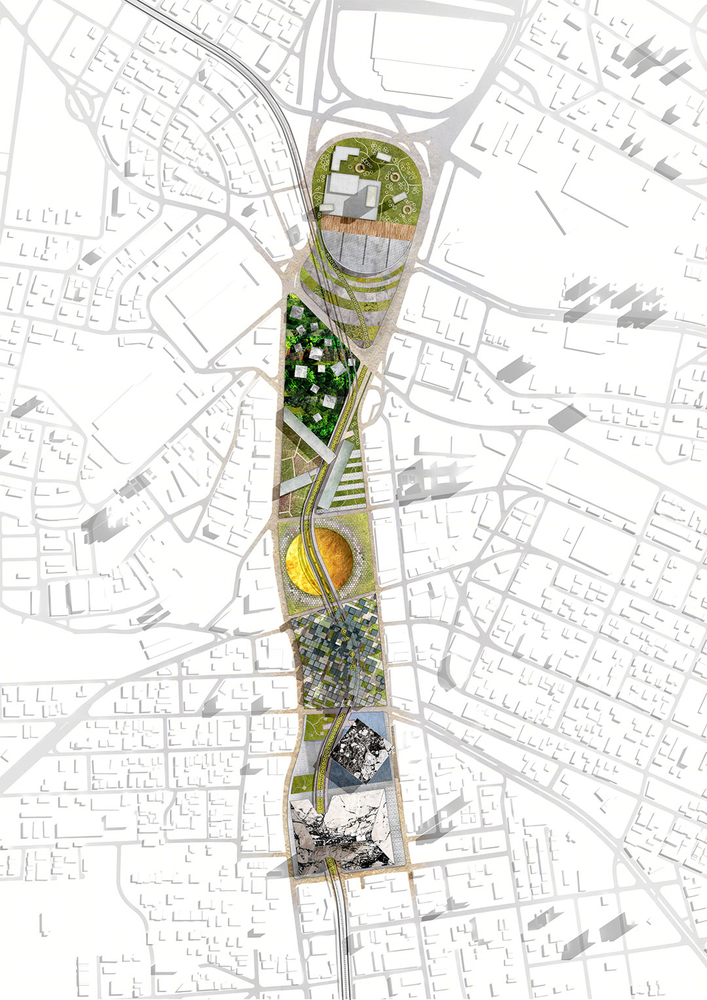
总体规划包括5个规划项目:创意产业、汽车制造业、电影、科技和展区。经过创新和研究,五者联系紧密,为这个大都市的战略和经济合作提供了良好的基础。
The masterplan consists of five programmatic anchors: creative industries, automotive industry, film, technology, and performance. The anchors are closely related through innovation and research, and provide the basis for strategic and economic cooperation for the metro region.
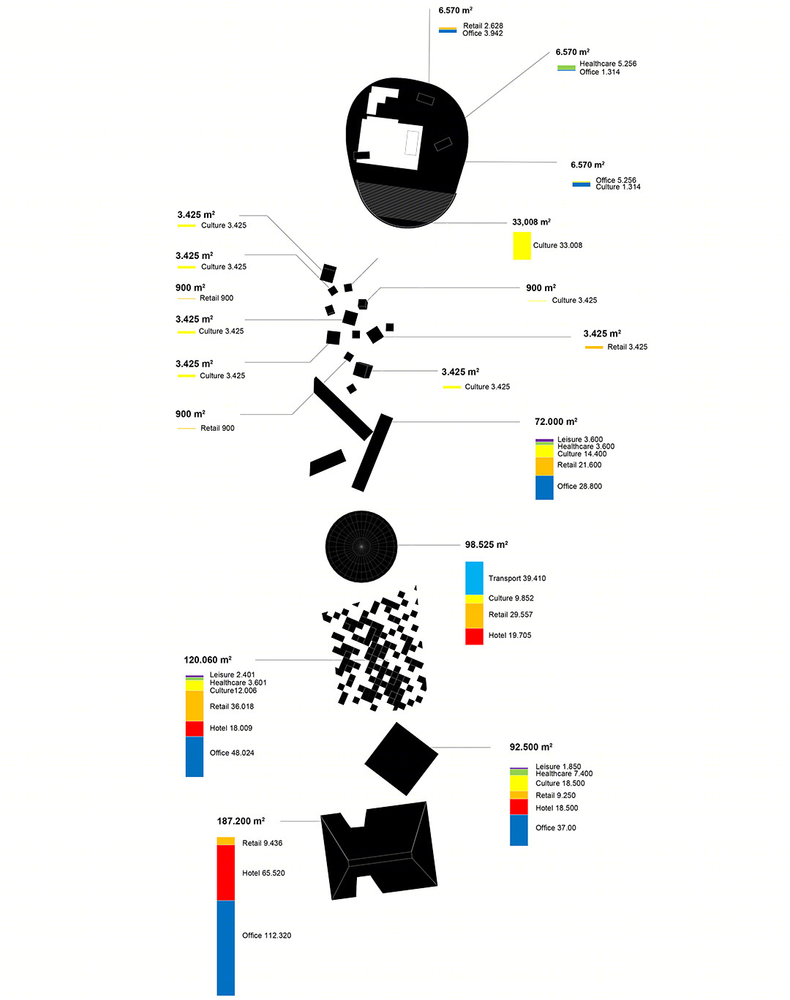

总体规划
The Master Plan
历史上,这里是巴西第一个远离海岸、建在亚特兰大高原外的山区里的聚居地。圣贝尔纳多-杜坎普的市政厅公园正位于圣保罗州都市区的战略要地。
根据计划,该区域交通运输的加强无疑会将其推向圣贝尔纳多-杜坎普新中心的地位。现在的问题并不是该区能否发展,而是如何发展。这个新的城市中心不仅能实现其宏伟愿景,也将成为连接圣保罗城区多个潜在中心的节点枢纽。
目前,该地主要用作基础设施、交通运输和后勤。周边地区的运营和相关功能决定了该地大部分区域的性质。
项目主体总体规划包括5个规划项目:创意产业、汽车制造业、电影、科技和展区和还另包含 4个主要功能类型:办公、卫生保健、零售和酒店,总共9种功能类型。每一个“小岛”上都设有其中的几种,这种相互交织重叠的分布形式,将公园变成一个高度多样的化混合园区。这样,每一个规划形态都能找到最合适的位置,保证各部分能在整体中发挥有效的一致性。
Historically perceived as the first Brazilian settlement built away from the sea and situated in a mountain range off the Atlantic plateau, City Hall Park occupies a position of strategic significance in the metropolitan region of São Paulo.
The planned intensification of transport through the site inevitably renders its emergence as a new center. The question is not whether City Hall Park will develop, but how. A new city center in São Bernardo do Campo could fulfill its ambitions and establish a node for interaction between potential centralities in the São Paulo metro region.
The existing use of the site consists primarily of infrastructure, transportation, and logistics. The operations of the neighborhoods and its related functions define the quality of much of the site.
The design organizes the site into series of archipelagos dedicated to leisure and performance. Each island is reinforced with an icon. The icons form a continuity of irregularity, each with unique spaces and functions, and varying in typology, density, and landscape.
Adjacent to the performative landscape is the existing neighborhood. Whereas islands and supporting icons provide difference and diversity, the existing neighborhood provides cohesion and unity. By reorganizing the adjacent streets vehicular traffic to one-way flow, and consolidating infrastructure and logistics to the center of the site, the existing roads are transformed into commercial boulevards. The site is no longer a residual geological junk space, but the physical and programmatic center of the neighborhood.
The masterplan consists of five programmatic anchors: all dedicated to specific themes unique to São Bernardo do Campo: creative industries, automotive industry, film, technology, and performance. The anchors are closely related through innovation and research, and provide the basis for strategic and economic cooperation for the metro region.
In addition, four other primary types form the majority of the program: office, healthcare, retail, and hotel. The nine program types are distributed in formations that overlap and weave tightly with each other to generate a rich and diverse mix. In this way, every programmatic typology finds it’s most appropriate location and retains an efficient coherence within the whole.
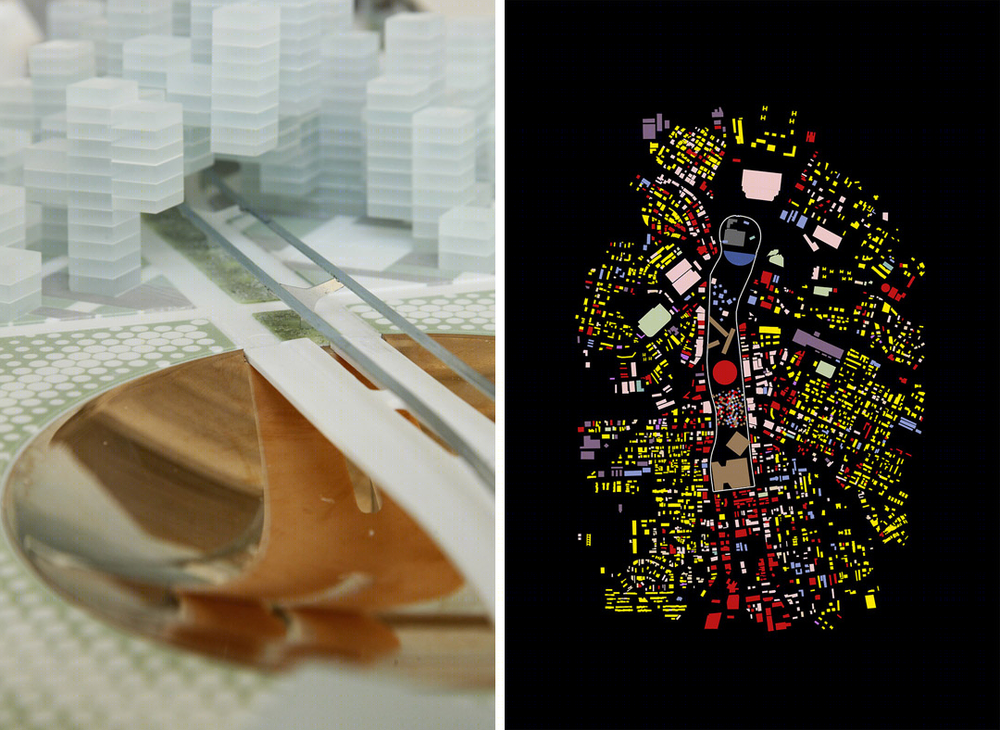
标示物
THE ICONS
功能广场 (市政厅、会展中心和活动广场)
建筑形式与现状相呼应:室内剧院就建在场地标高之下的凹地,利用地形挤压形成一目了然的露天剧场。挡土墙在支撑露天剧场的同时,也对室内剧院起到结构支撑,因为挡土墙结构同时也是一个带有电子屏幕的数字剧院,可以向场外的人播放体育比赛、戏剧、音乐等。因此,该建筑和整个广场即为一个整体。
Performance Plaza
(city hall, expo center and event plaza)
The form of the building is a pragmatic response to the site conditions: the indoor theatre carves itself beneath the contours of the site, thus, the extruded parcel, is pushed into an amphitheater creating a signifier of performance. The retaining wall which support the amphitheater, as well as functioning as the technical spine for the indoor theatre, is simultaneously a digital theatre dedicated to performance: sports, theatre, music, etc. Thus the building and the entire plaza is a performance in and of itself.
博物馆公园(展览和运动)
我们已经通过建立建筑间的联系,成功的实现了协调电影中心的开发需求和销售需求,并额外的展示这个产业。景观一反常规,与建筑形成对比的同时也映衬了建筑。在这里,我们可以畅想大自然、人类和有机生物的历史与发展,正是通过它们之间的交互作用,才真正缔造出了文化。
临近空间之即有张力也彼此协调。这种微妙的关系让空间富于创造性。通过对比达到激发,而非如同通常的空间那样像实验室般乏味。该灵活的空间将会满足新一代年轻人的各种需要,因为空间本质的活力与年轻人杜绝过时老旧事物的习性不谋而合。
Museum Park
(exhibitions and sports)
We have achieved a balanced dichotomy by creating a connection of buildings to satisfy the institutional demands of the film center; namely to produce, market, and celebrate the industry.
In contrast but also in support of this structure, the landscape stands clear of regulation. It’s here that we envision the natural, human, and organic moments, which truly create culture through conversation and interaction.
The proximity of these spaces will bring each’s attention to the other, creating a tension but also perhaps a synergy. This tenuous relationship between the two spaces is necessary for a creative space. It is only through this stark contrast that something new may emerge, making the center a living space rather like a lab or a studio: a space whose purpose is flexible and can adapt to the needs of upcoming generations of young people, retaining its relevance and vitality to an audience who by nature reject the old and are quick to recognize the passé.
创造实验室(实验室、办公室、休闲与零售)
这不仅是一个实验的场地,这里本身就是一个实验室。根据功能将其划分为3块,最大化的增加了其灵活性和多变性。但是,3块区域又通过共享规划相互联系,彼此协作。因此,该建筑既能以一体机的形式协同运作,又能分别满足每个客户的特别需要。
实验室培养的创新精神也拓展应用到了它所支持的规划之中。
Creative Labs
(labs, offices, leisure and retail)
Not solely a container for a lab, but a lab itself. Separating the functions into three slabs allows for maximum flexibility and change. However, the slabs are linked via shared program; thus the building can perform as one machine, without sacrificing the unique demands of each user. The laboratory fosters a spirit of innovation that extends itself to the practical functions of the program it supports.
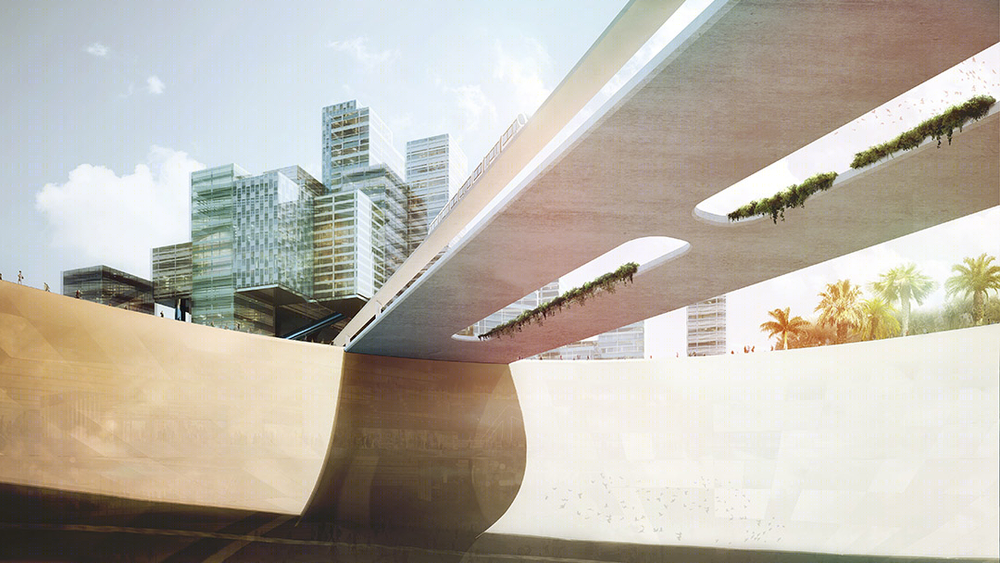
城市中心 (交通枢纽和零售)
城市中心是市政厅公园的自然物理规划中心,同时也是圣贝尔纳多-杜坎普的自然物理规划中心。这里是接纳从圣保罗城区而来的学生、游客、居民、工人和官员的交通枢纽和到站广场。城铁18号线的轨道嵌在城市中心之上,并贯穿整个规划区。
City Center
(transportation hub and retail)
The City Centre serves as both the physical and programmatic centre of the immediate site and the city of São Bernardo do Campo. It’s the transportation hub and arrival plaza for students, tourist, residence, workers, and officials from the entire metro region of São Paulo. The City Center embed the main station of the metro line 18 that is crossing and connecting the entire masterplan area.
孵化城(办公室、零售店、休闲场所和文化场所)
这个工程的目的为文化复兴而建设公共建筑,期望激发在数字化背景下的公司和企业家的创新发展。在创新与陈腐,已知与未知之间博弈,面对挑战,要在建立一个能满足各种冲突的公共基础设施,并要激发新兴的文化。而不是建立一个肤浅表面的文化的交流场所。
Incubator City
(offices, retail, leisure and culture)
The intent of this project is to create an institutional building for a culture that thrives outside of the institution. Start-up and entrepreneurs, and in particular digital culture, has defined itself in contrast to the mainstream, to the staid expectations of each preceding generation. The start-up has drawn the lines of battle with the trite, the expected and the known. Thus a paradox for us: how to create an infrastructure of support to satisfy the conflicting needs of the organization while serving a radical and emerging culture without stifling it or creating a box that inadequately represents the fluid needs of a culture which is by nature always in flux.
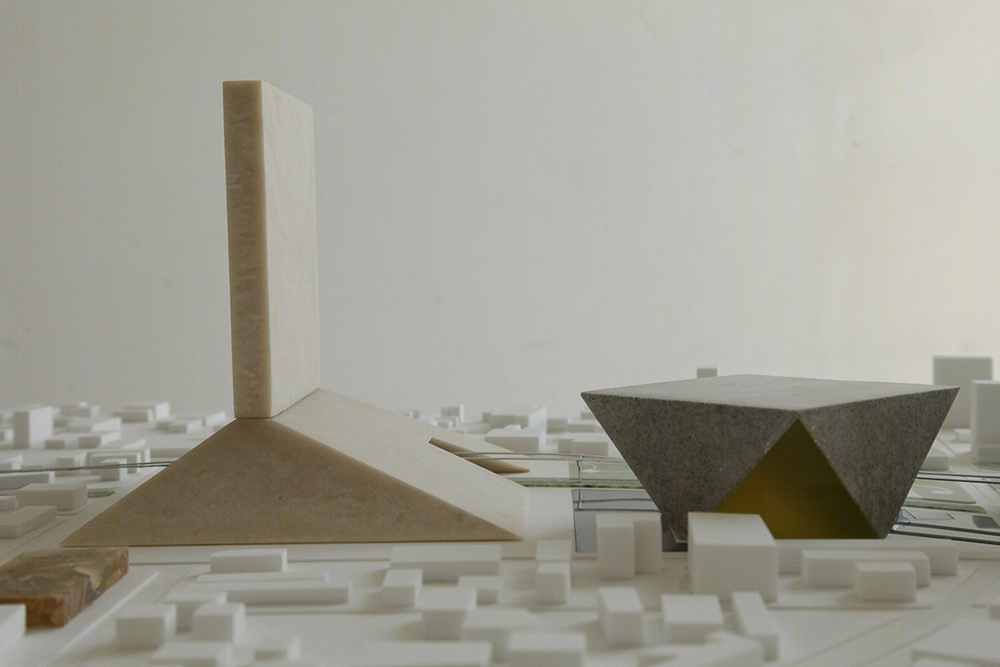
会议中心(办公室和会展中心)
会议中心是城市发展中的终极自治对象:会议中心与门楼塔相邻,建筑建在比邻门塔楼的水池上。因流通、功能、服务、项目和密度等要素,发生在会展中心中的活动并非一目了然,入口与城市地面标高形成的高差,创建了已知与未知之间分割,而道路又进行了紧密的关联:在非同寻常的建筑体量中以悬浮之势创造出一个门关。
Convention Center
(offices and convention center)
The convention center is the ultimate autonomous object within the urban development: the building floats atop a pool of water, adjacent to the Gateway Tower. The activities of the Convention Center, circulation, function, services, events, and density are hidden within a form which at once appears to be known, but is not. The entrance itself is uncomfortably torn from the natural urban plane, to create an intimate threshold between the known and unknown: a gateway into an autonomous architectural heterotopia in constant levitation.
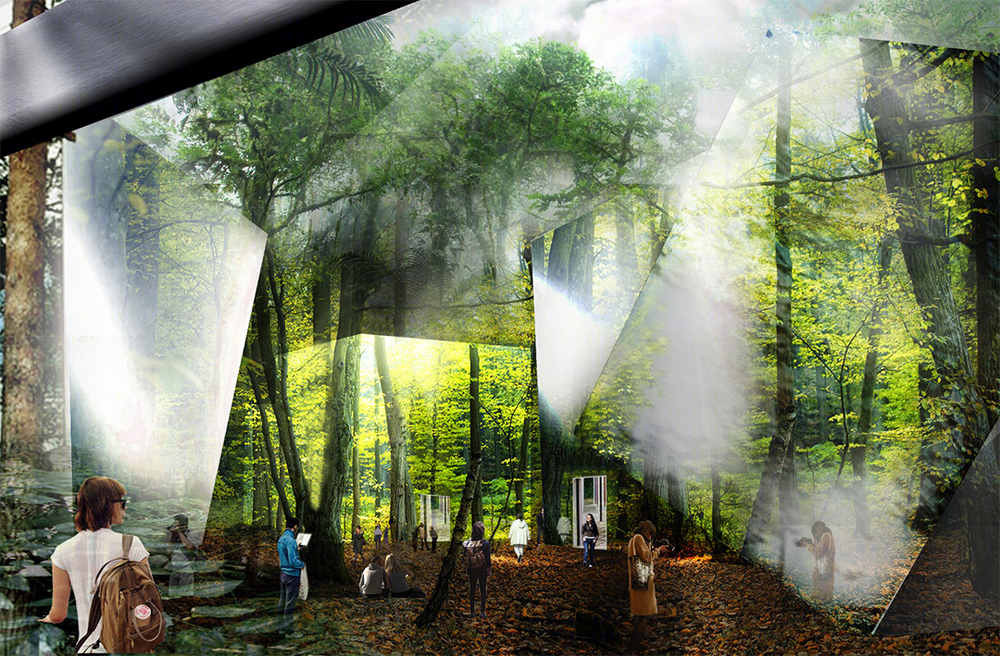
门楼塔(总部、酒店和娱乐)
门楼塔处于一个冲突的地段: 它既是一个潜在的关口,也是圣保罗市区和郊区间的临界点。在这个关键位置上,门楼塔必须同时象征到来和离别,从而清楚地界定城市和农村地区。
Gateway Tower
(headquarters, hotels and entertainment)
The position of the Gateway Tower is essentially a paradox: it is simultaneously a potential gateway as well as the terminus from the urbanized areas of the São Paulo metro area – due to this critical placement, the tower must signify both arrival and departure, thus clearly demarcating the urban from the rural.
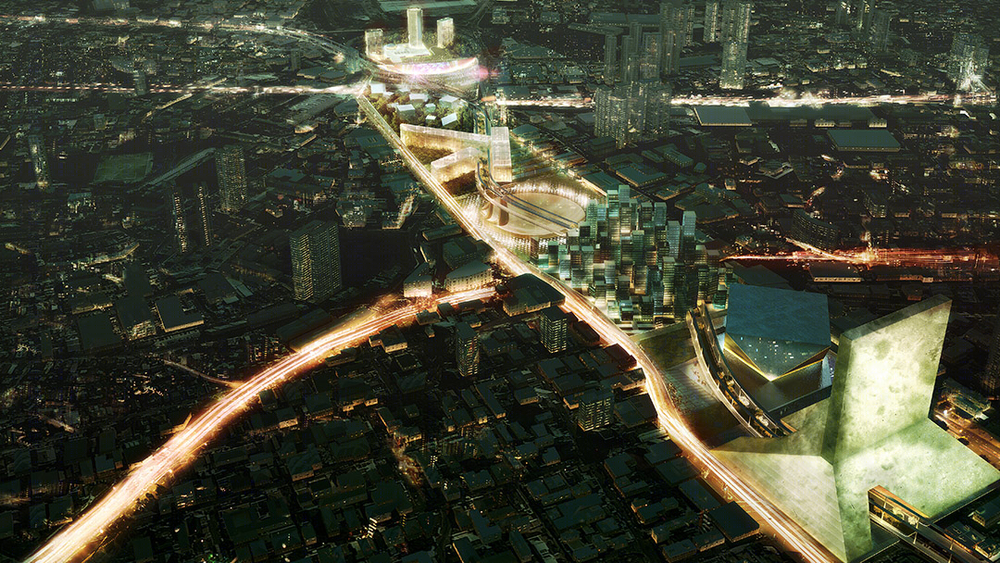

FACTUAL INFORMATION
project name: City Hall Park
location: São Bernardo do Campo, São Paulo, Brazil
program: 623,000sqm GFA (Performance Plaza – 33,000sqm; Museum Park – 20,000sqm; Creative Labs -72,000sqm; City Center – 98,500sqm; Incubator City – 120,000sqm; Convention Center – 92,500sqm; GatewayTower – 187,000sqm)
site: 30 Hectares masterplan
client: Municipality of São Bernardo do Campo
project team: DOMAIN (Mitesh Dixit, Sven Jansse, Katerina Salonikidi, Yiannis Tsoskounoglou) KAAN Architecten (Dante Borgo, Renata Gilio, Kees Kaan, Yinghao Lin, Maria Stamati) collaborators: Beauty & The Bit (visualization); Werkplaats Vincent De Rijk (model)
MORE:
Kaan Architecten
,更多请至:





