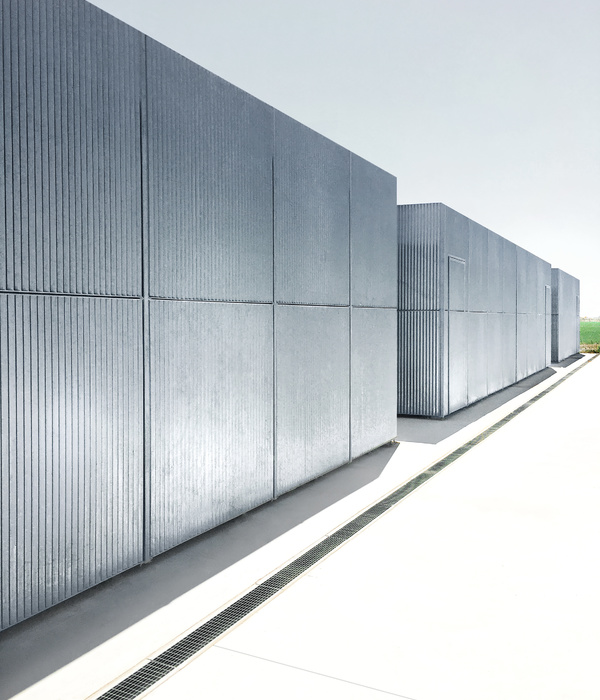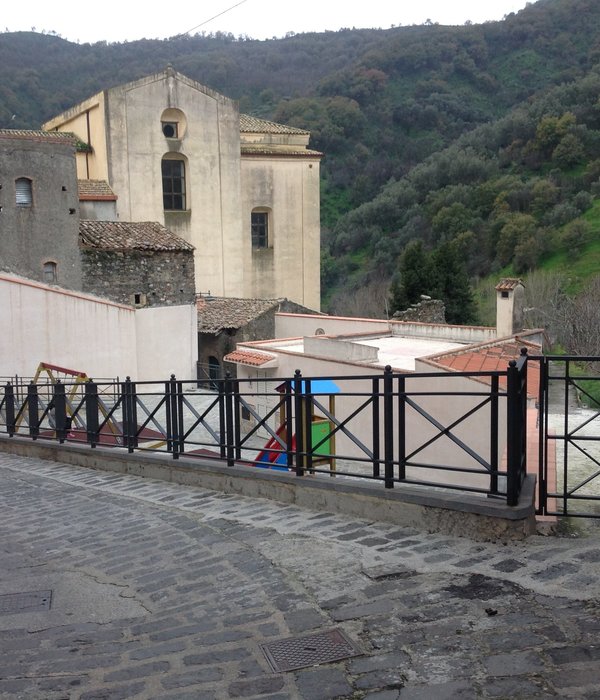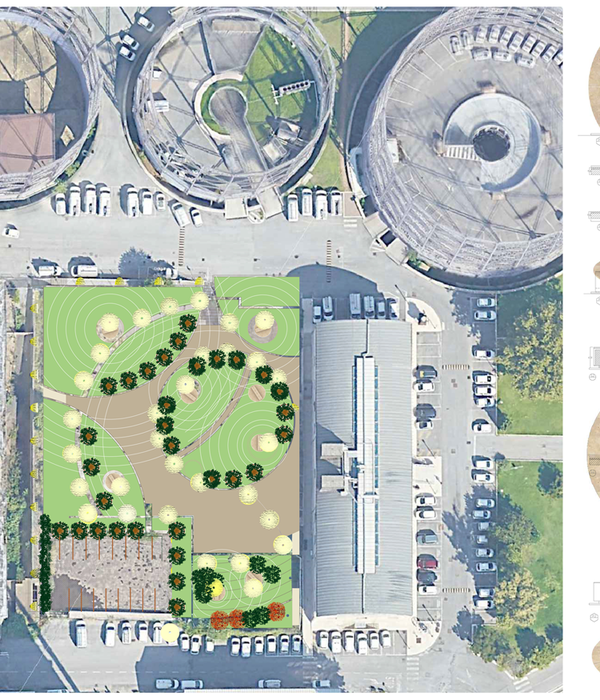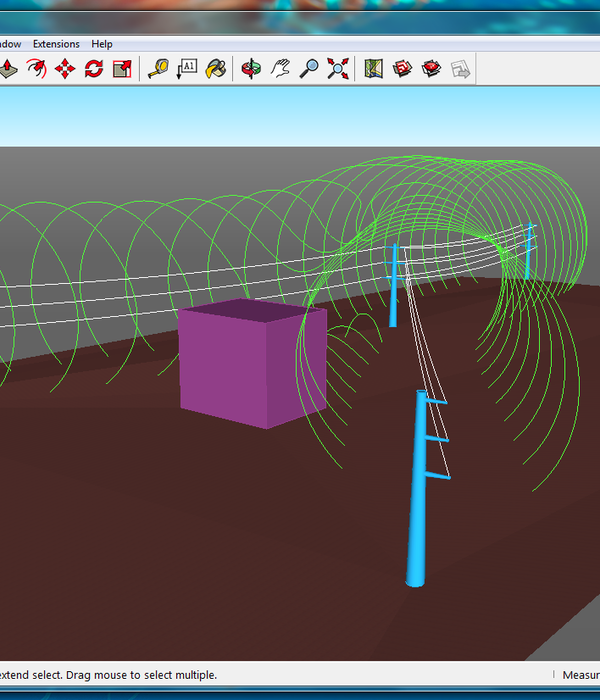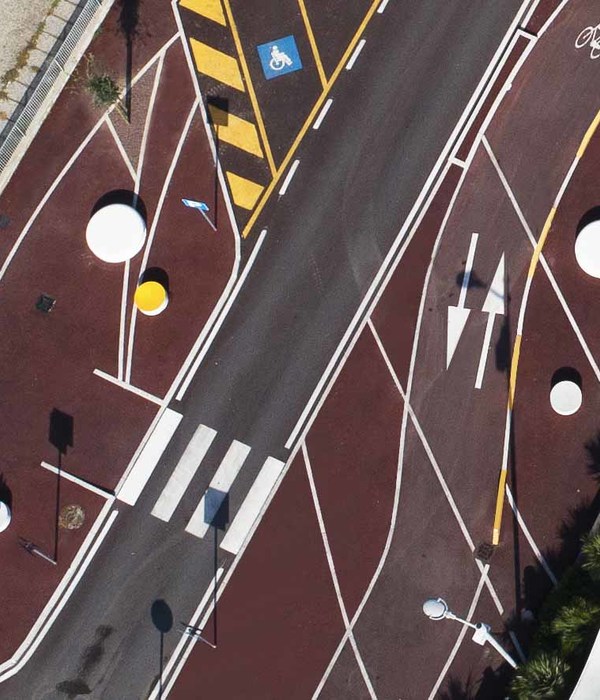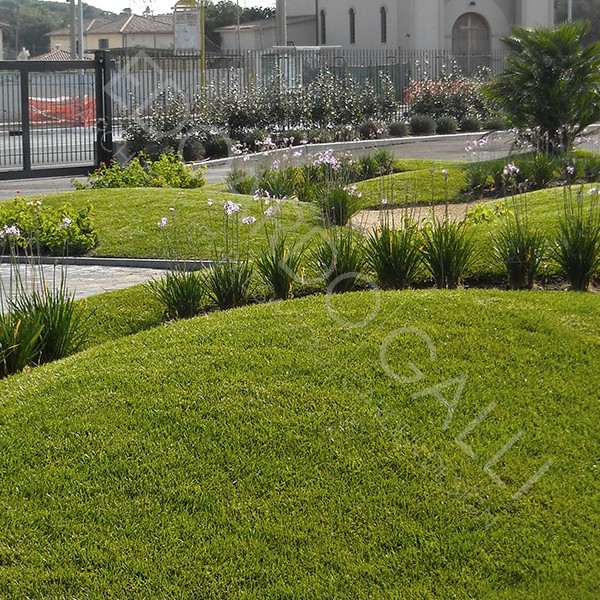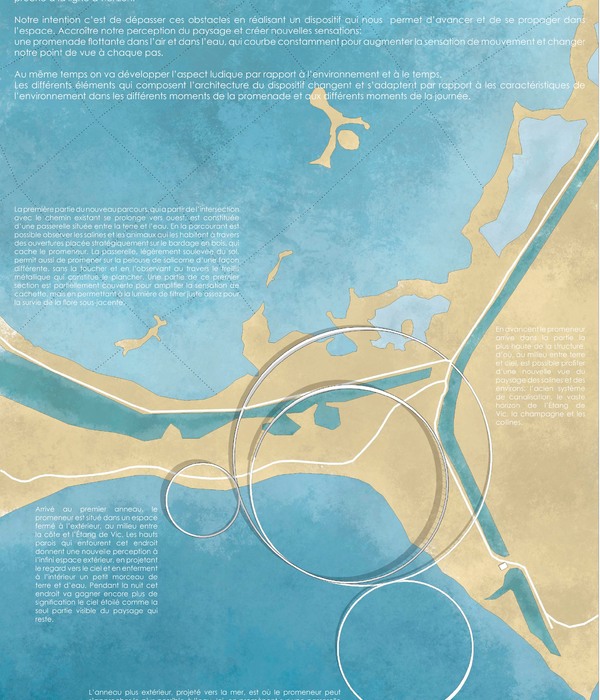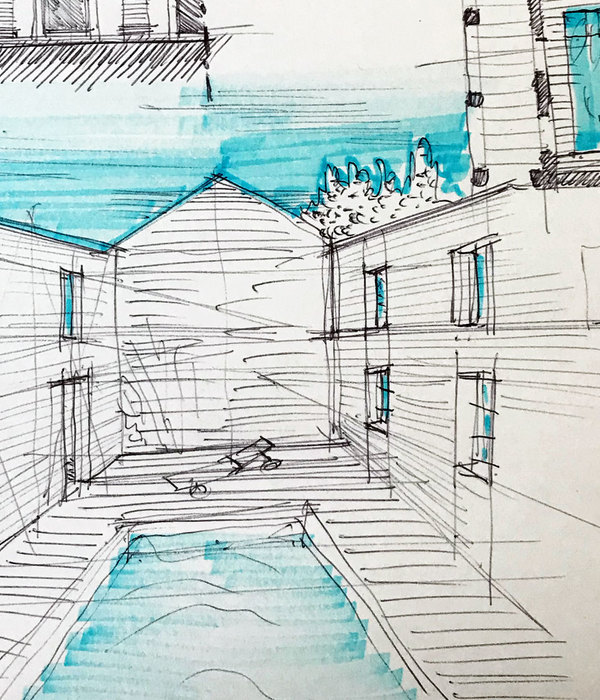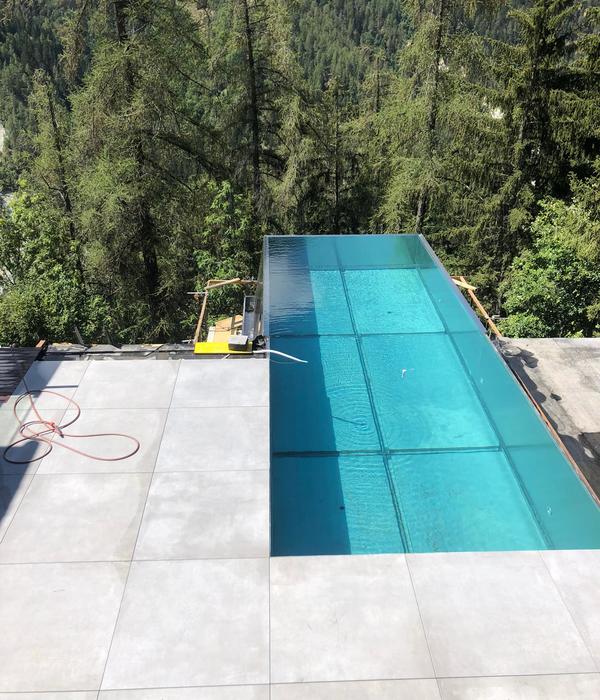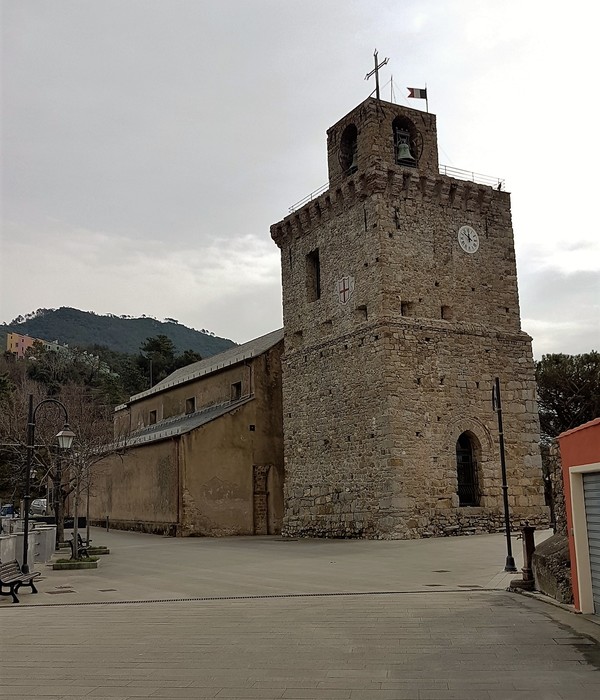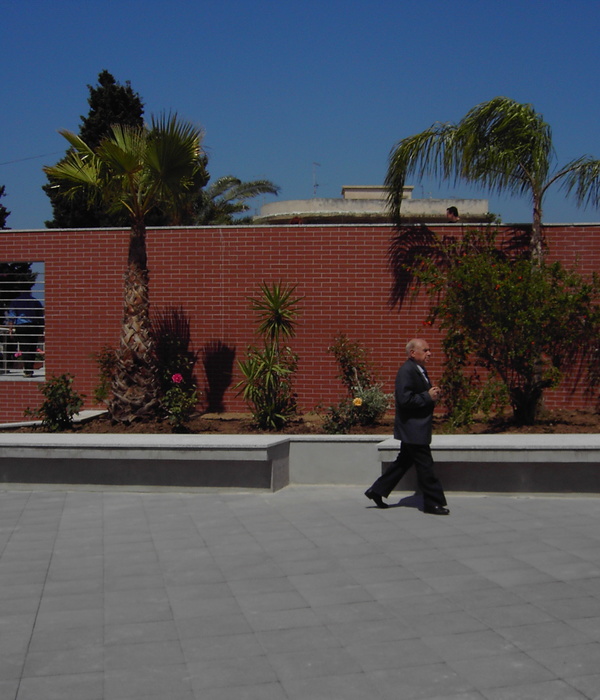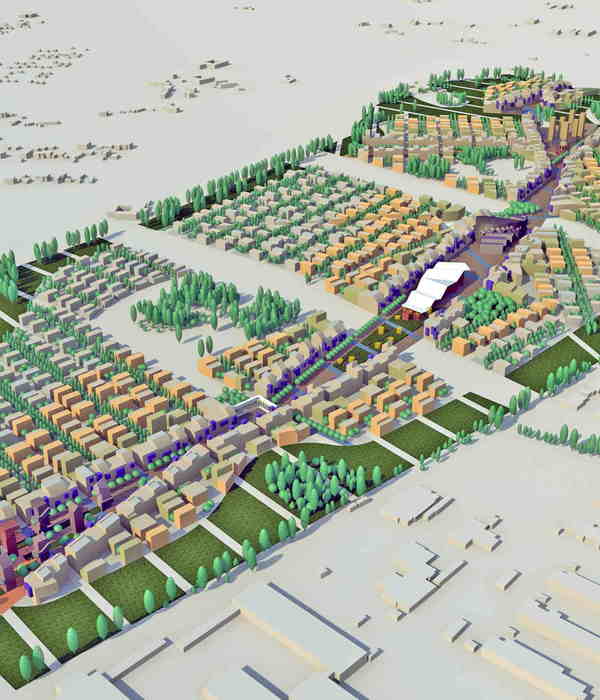Make建筑事务所刚刚完成了一个名为伦敦城墙广场的新商业项目。项目包含了两座写字楼及其周边的公共区域,包括一系列的公共花园和重新规划的空中人行步道,将其相邻的巴比肯区域与伦敦金融城联系起来。
Make Architects has completed work on its London Wall Place project, a new commercial scheme offering the largest set of public gardens developed in the City of London since the post-war brutalist Barbican estate on behalf of Brookfield Properties and Oxford Properties. The scheme comprises two office buildings surrounded by extensive public realm including a series of public gardens and reimagined elevated pedestrian walkways to link the neighbouring Barbican with the City of London.
▼广场鸟瞰,aerial view
项目致力于深度挖掘从罗马时期到战后现代主义时期的场地历史。建筑的几何结构与场地上的古城墙在历史上构筑的城市纹理相吻合,所用材料也参考了用于建造城墙的材料。场地上从20世纪60年代起就从公众视野消失的罗马城墙以及中世纪的St Alphage教堂塔楼都得到了很好的修复并成为新建公共区域的中心,同时上世纪中叶建造的空中人行步道也被重新规划和翻新。新建建筑被设计成这些地标的背景,成为场地文化的一部分。
The project’s concept lies in referencing the deep history of the site, from the Romans through to post-war modernism. The scheme’s geometry is aligned with the historical urban grain created by the section of the original Roman city wall on site and its materials reference those used to build the wall. Both the wall and the medieval St Alphage Church tower on site – hidden from public view since the 1960s – have been beautifully restored and made a central part of the public realm, while the elevated walkways of the 1960s have been reimagined and reinstated. The architecture is designed to be a backdrop to these landmarks, not competing but simply becoming the setting.
▼场地中央的罗马古城墙,The ancient Rome wall in the center of square
Make的主创建筑师Sam Potter表示:“要理解这个项目的美,就要认识到它只是这个场地历史的最新一层,也是下一个在未来被铭记的痕迹。我们设计了最先进的办公楼,但并不是它本身而是它与周边公共区域的紧密联系吸引了众多租用者。建筑给城市带来一种社会的、人类的、触觉的尺度,建筑在它周围的空间里才能显得更为优秀。
Sam Potter, lead architect at Make, said: “The beauty of this project lies in recognising it is simply the latest layer in the history of this site, the next trace to be remembered. We’ve designed state-of-the-art offices, but it’s the combination with the public realm that has attracted the occupiers, not just the commercial spaces themselves. It is about bringing in a social, human, tactile scale to the City, and the architecture is all the more successful for the spaces around it.”
▼新建建筑成为历史地标的背景,The architecture is designed to be a backdrop to these historical landmarks
代表布鲁克菲尔德地产的发展主任Tim Wells说:“这个项目具有将现代商业与历史悠久的伦敦城联系起来的能力,修复重建的空中人行步道提供了全新的视角,使得这个项目在其它的伦敦改造项目中脱颖而出,在长远规划上增强了布鲁克菲尔德地产的场所营造资质。在伦敦城墙广场,我们创造了世界级的办公楼及其周边独一无二的优质环境,造福了租用者、周边居民和游客。”
Tim Wells, Development Director at Brookfield Properties said on behalf of the joint venture: “The scheme’s ability to connect modern business with historic London and offer new perspectives from the revitalised high level walkways sets it apart from any other development in London and further strengthens Brookfield Properties’ place-making credentials. At London Wall Place, we have developed world class office space in an exceptional and unique environment for the benefit of all the buildings occupiers, neighbours and visitors alike.”
▼建筑及其周边的花园。两者之间的紧密联系吸引了众多租用者,the combination between buildings and the public realm has attracted the occupiers
由于伦敦城墙广场的一半面积被用作公共区域,它也成为了城市的一个新的目的地。它同时也推动了减少周边车行道宽度,优先保证人行道和自行车道的计划。公共区域由Salters’ Hall花园、即将建成的St Alphage花园以及邻近的一系列袖珍花园组成,提供了超过1.5英亩的公共空间和横贯多层次平台的超过780平米的绿地。空中人行道包括四座横跨伦敦城墙、Wood Street、Fore Street和Fore Street Avenue的桥,总长350米,包括了一座新的空中花园。人行步道作为景观在立体空间上的延续,成为了人流的路径、城市喧嚣的避难所或是一个简单的吃午饭的去处。
With half of the site dedicated to public realm, London Wall Place has created a new destination for the City. It has also initiated plans to reduce the dominance of the London Wall dual carriageway, which was narrowed to prioritise pedestrian and cycle movement as part of the scheme. The public realm is formed of a series of pocket gardens for people to discover that, together with the adjacent Salters’ Hall Garden and soon-to-be-completed St Alphage Garden, delivers more than 1.5 acres of public space and over 780m2 of green walls across multiple terraced levels. The walkways, which include four bridges that cross London Wall, Wood Street, Wood Street and Fore Street Avenue, cover 350m and house a new raised garden. The varied levels are conceived as a continuous three-dimensional landscape, providing pedestrian connection, sanctuary from the City, or simply somewhere to lunch.
▼人行步道与空中花园,The walkways and the raised garden
▼人行步道成为景观在立体空间上的延续,The walkways are conceived as a continuous three-dimensional landscape
两栋建筑的外观都相当醒目,外立面上竖向的带状玻璃纤维混凝土 (GRC)和深蓝色陶瓷网格形成了鲜明的对比。选材的灵感来自于在罗马城墙遗迹发现的肯特郡硬质岩石。玻璃纤维混凝土哑光平滑的外观与肯特郡硬质岩石无光泽表面相呼应,而珠光面的蓝色陶瓷则与硬质岩石富有光泽的内部相呼应。
The two buildings enclose the new London Wall Place gardens. 1 London Wall Place delivers 310,000ft2 of new state-of-the-art office and trading facilities, and a series of nine roof terraces over 13 storeys. In 2013, 1 London Wall Place was entirely pre-let to Schroders marking a significant turning point in the commercial real estate market as the largest deal signed in London since the beginning of the global recession. 2 London Wall Place is a multi-tenanted 17-storey tower, with a retail and restaurant unit at Level 1 and a café at ground level. As of the end of May 2018 it was 73 per cent let with international law firm Cleary, Gottlieb, Steen & Hamilton taking the top four floors, for a total of 48,000ft2.
▼建筑外观,exterior view
▼立面细部,facade details
▼建筑入口,entrance
▼大堂,lobby
▼电梯间,elevator hall
建筑师将电梯和服务区布置在“混凝土建筑”内部,“混凝土建筑”边缘尖锐,棱角分明,而办公区所在的“陶瓷建筑”则是蜿蜒流畅的。外部设计成竖向带状是为了将热增量降至最低,同时使得建筑常用区能有更充裕的日照。
The concrete sections hide the services and elevators and have defined, sharp edges whereas the ceramic bands are curved and more fluid and clad the office floorplates. The vertical banding serves to minimise heat gain and draw in more sunlight to the occupied areas.
▼延伸到建筑一层的袖珍花园,pocket gardens extending to the first floor of the building
▼从袖珍花园看通往二层的楼梯,Looking the staircase from the pocket garden
▼楼梯,staircase
Highwalk道路系统能让人回忆起20世纪60年代的这块场地的样子。材质方面,Highwalk道路系统选用了耐候钢和桑科树木料作为变化万千的花园和绿植墙的背景。包括草莓,薰衣草和常青藤在内的成千上万种植物分散于场地内的各个小区域——从阳光明媚的Salters“瀑布”,到荫凉的水上花园,还有St Alphage教堂遗迹周围的“圆形剧场”。这些空间都欢迎新办公楼的5000名租用者,零售商店的客人,巴比肯居民,以及未来伦敦横贯铁路的乘客来体验。
The ‘Highwalk’ system is a reminder of the previous 1960s site. The walkway network now has a material palette of weathering steel and Iroko timber as a backdrop to the ever-changing gardens and green walls. Thousands of plants, including strawberries, lavender and ivy, are distributed to suit various microclimates within the site, from the sun-blessed Salters’ ‘cascade’ to the sheltered water garden and ‘amphitheatre’ around the St Alphage remains. These spaces will provide welcome respite for the 5,000 occupants of the new office buildings, retail customers, Barbican residents and future Crossrail commuters.
▼穿行于建筑间的空中步道,the walkways through buildings
▼步道选用了耐候钢和桑科树木料,The walkway network now has a material palette of weathering steel and Iroko timber
该建筑经英国建筑环境性能评估方法评估后达到“极好”级别。建筑师将其设计得非常灵活,以满足在预计使用期限内的各种使用需求。而建筑师在公共领域的设计意图是——使建筑寿命尽可能地长,就像古罗马城墙和St Alphage教堂一样,能成为历史悠久的城市肌理的一部分。在建筑能耗方面,建筑师利用了被动式能源——建筑物外立面玻璃占50%的比例,并且这些玻璃都是绝缘的。建筑物采取混合通风模式,以满足两个建筑在必要时的自然通风需求。建材方面,建筑师选用玻璃纤维混凝土和陶瓷,这样就不再需要更换,人行步道桥体选择耐候性钢材,维护次数可以减至最低。
The building is BREEAM ‘Excellent’ and designed flexibly to accommodate numerous tenancies throughout its lifespan, while the intent for the public realm is that it endures – as the Roman wall and St Alphage Church tower have – for as long as possible, as part of the historical urban fabric. There is a passive approach to energy in use, with a 50/50 solid-to-glazed ratio in the building facades, which are all heavily insulated. The air handling is mixed mode to allow both buildings to be naturally ventilated if desired.The materials – GRC and ceramic – are designed to never need replacing and the weathering steel was chosen for the bridges so that minimal maintenance is required.
▼建筑南侧街景(白天),Street View on the southern side of the building (daytime)
▼建筑南侧街景(夜晚),Street View on the southern side of the building (night)
▼场地区位,location
▼平面图,plan
Data sheet
Value: confidential
Site size: 2 acres / 75,000m2
Net size: 46,450m2
Client: Brookfield Properties and Oxford Properties
Key consultants: Structural Engineer (also Façade Engineer, Highways Engineer, Security Consultant, Acoustic Engineering): WSP
MEP Engineers (also Sustainability Consultants, Fire Engineering): HPF
Landscape Architects: SpaceHub
Specialist lighting: Studio Fractal
Contractor: Multiplex
Project Management and cost consultant: Gardiner and Theobol
{{item.text_origin}}

