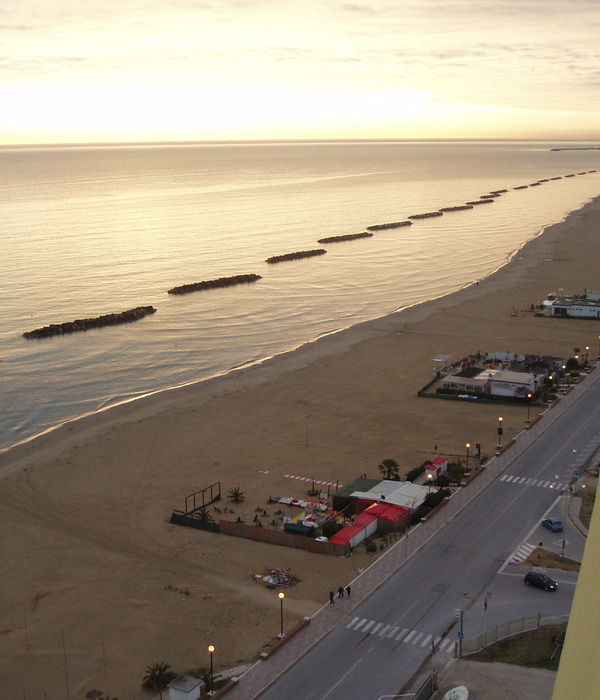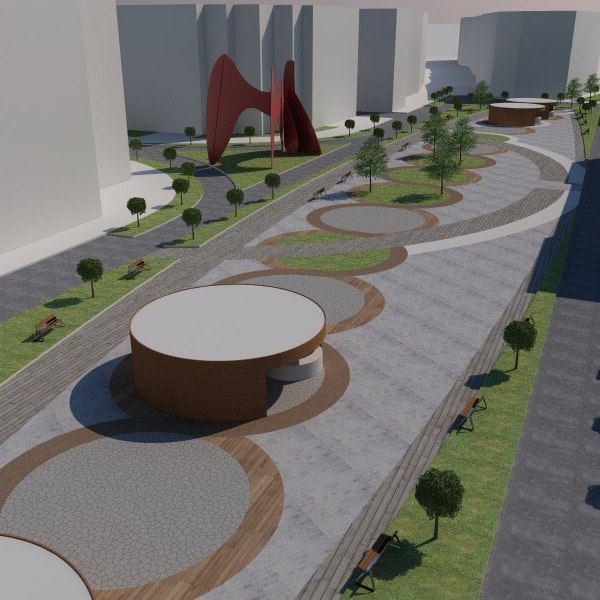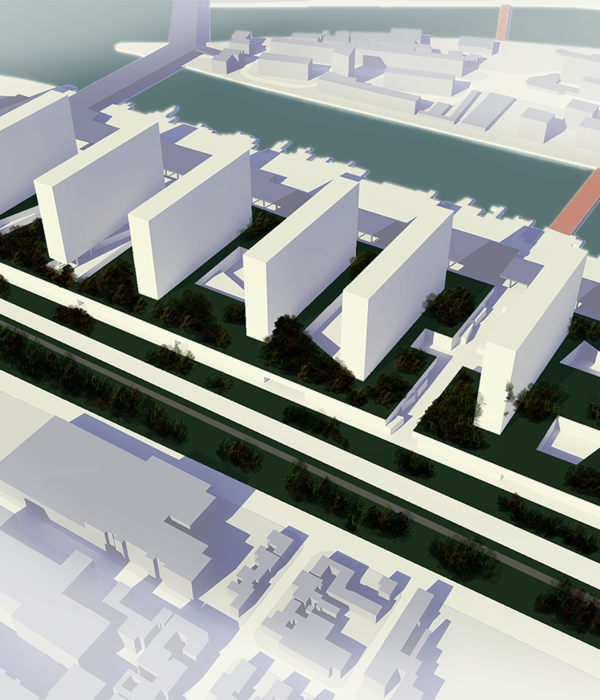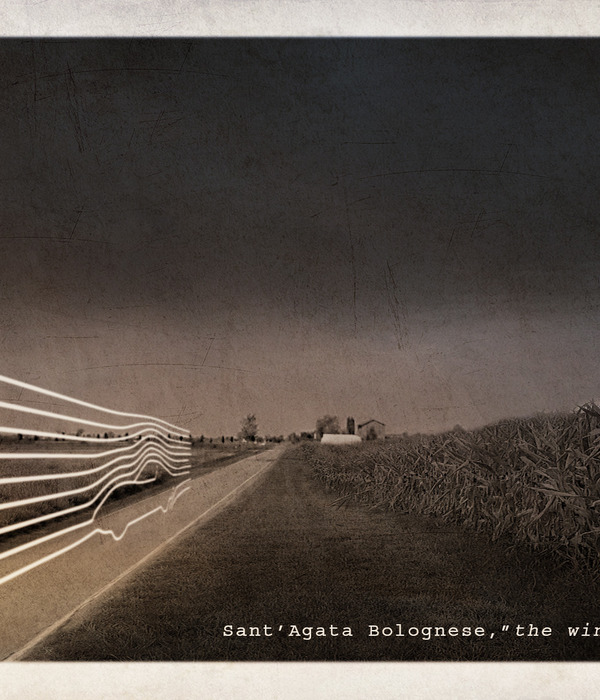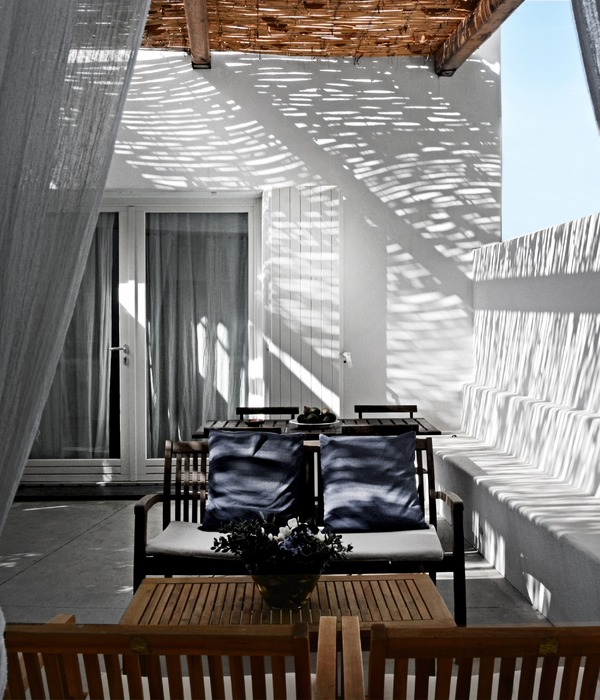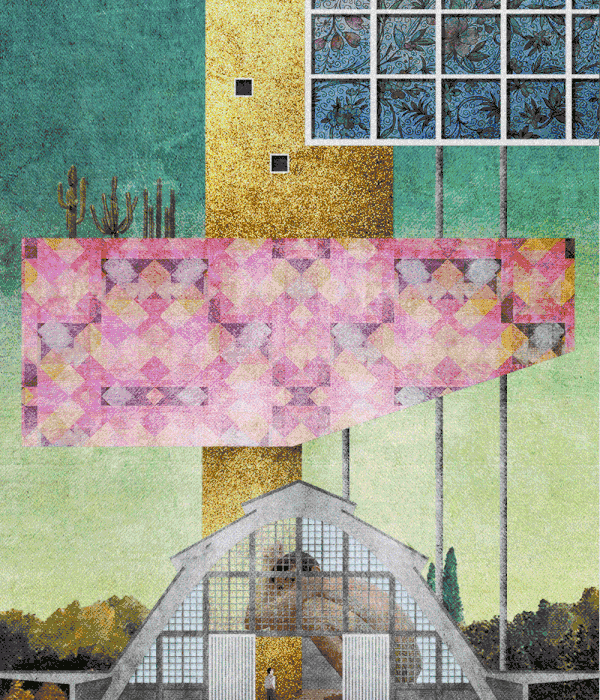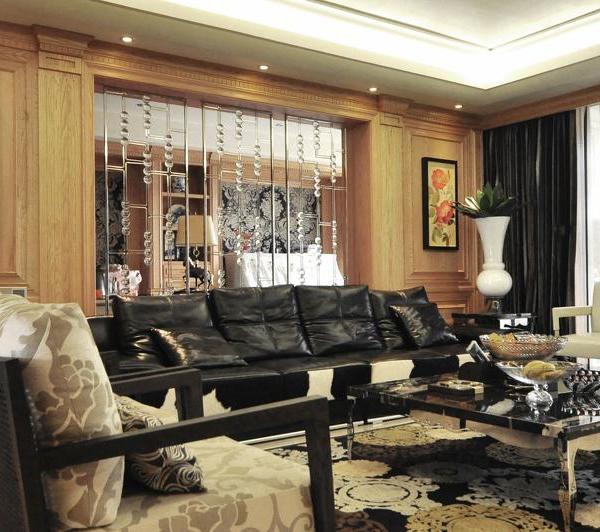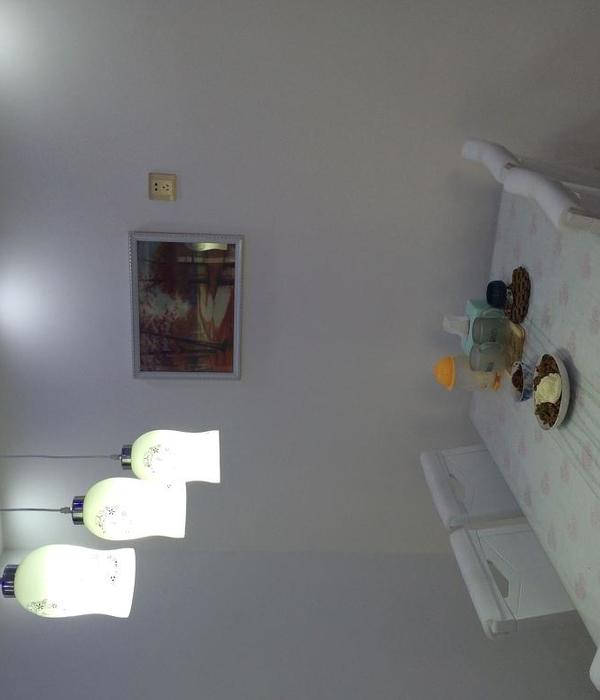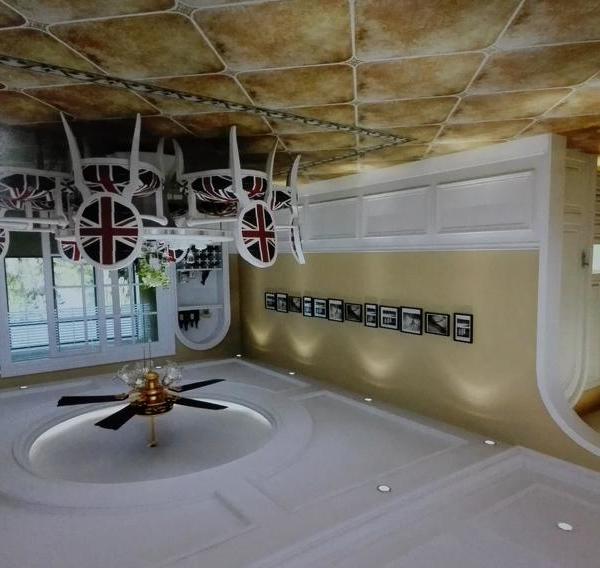清洁,清脆的细节和微妙的色彩标志着这个阿瑟顿花园的设计。 一个长长的壁炉墙分隔了房子的几何形状,创建了一个宽敞的户外用餐区,从客厅和泳池露台上开出。 梧桐树将视野延伸到游泳池 – 蓝色的绿洲在植被的深绿色和石头挡土墙灰色之间。 露台的花园,一个宁静的银杏庭院和线性游戏场添加到分层的空间。 椴树树林的树荫遮蔽了前进入口,在其终点设置了石头喷泉墙。
Clean, crisp detail and subtle color mark the design of this Atherton garden. A long fireplace wall divides the geometries of the house, creating a gracious outdoor dining area that opens off the living room and onto the pool terrace. Sycamore trees extend the view towards the pool—a blue oasis within the deep greens of the vegetation and gray of the stone retaining wall. Terraced flower gardens, a quiet ginkgo courtyard and linear playfield add to the layered spaces. An allee of linden trees shades the front entry walk, framing a stone fountain wall at its terminus.
{{item.text_origin}}


