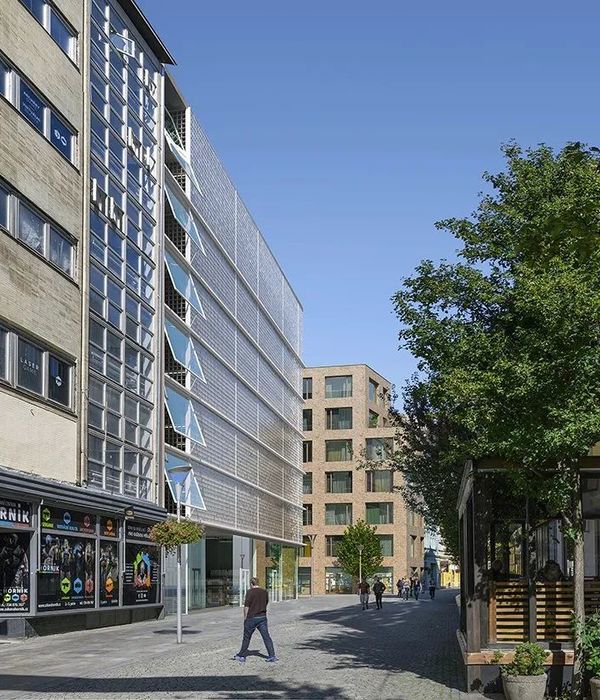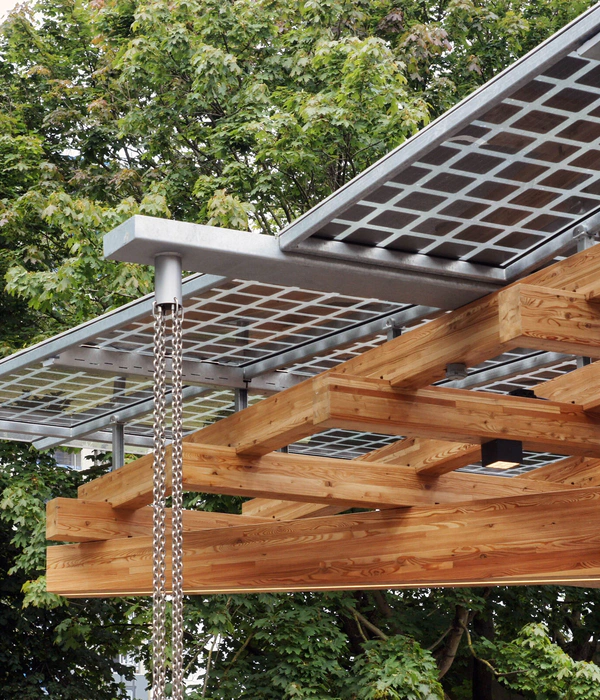梦幻舞台 | Odense 音乐戏剧大厅
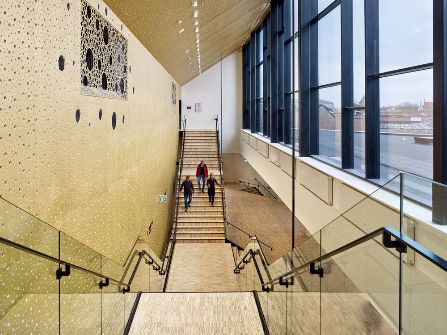
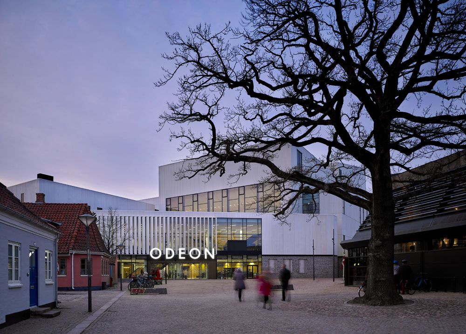
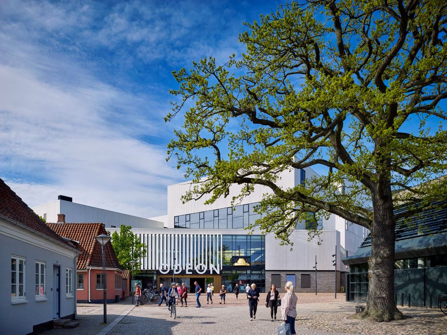
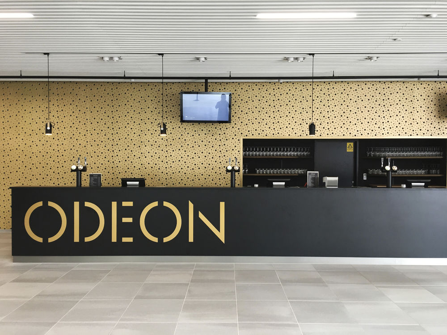
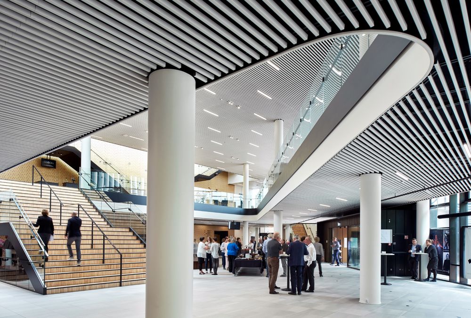
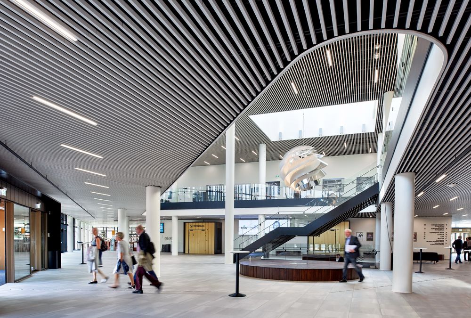
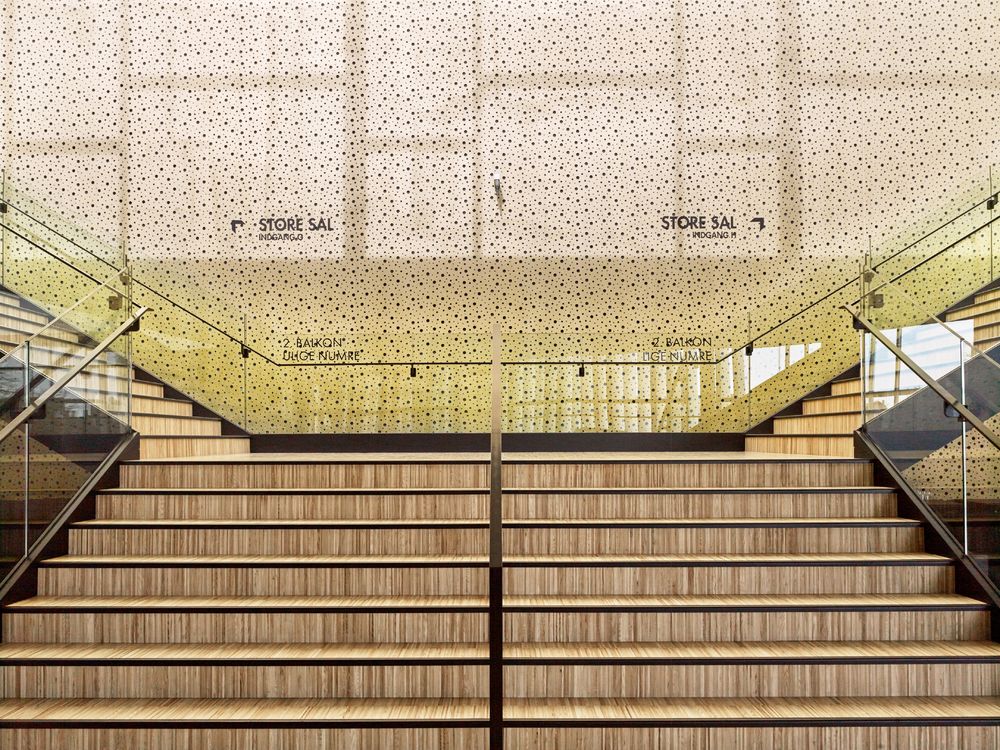
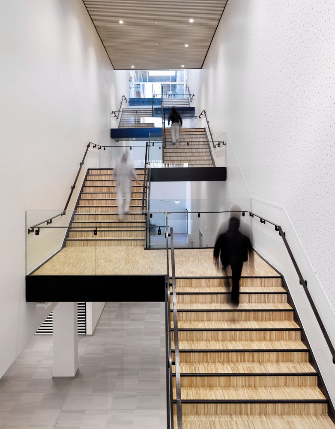
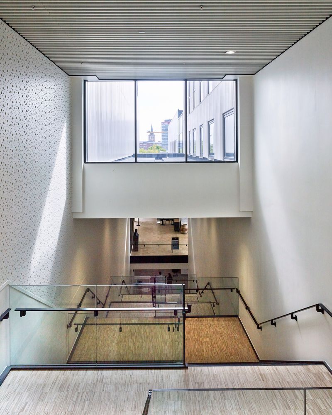
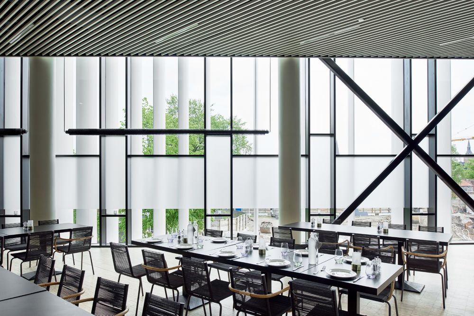
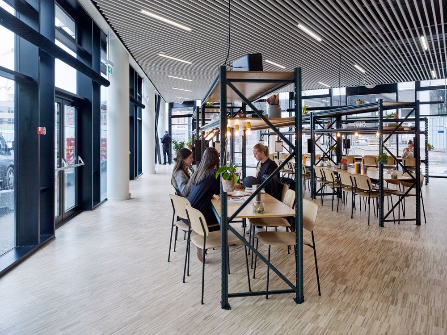
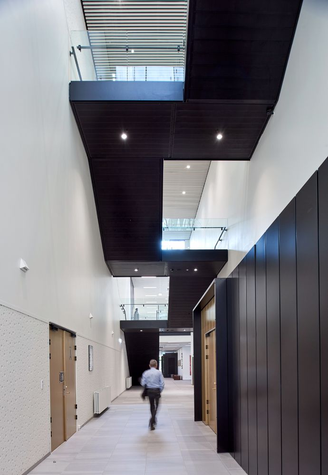
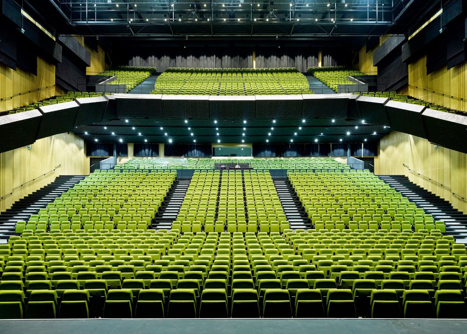

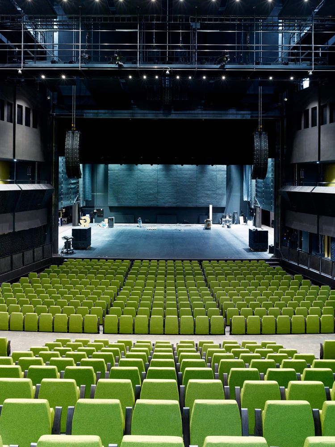
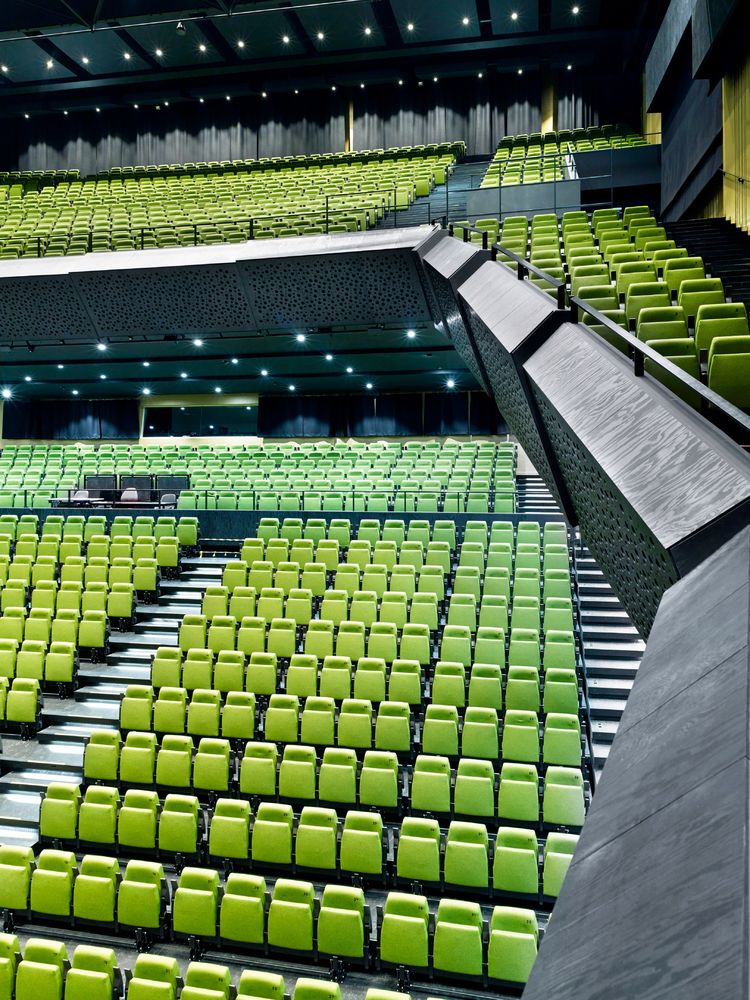
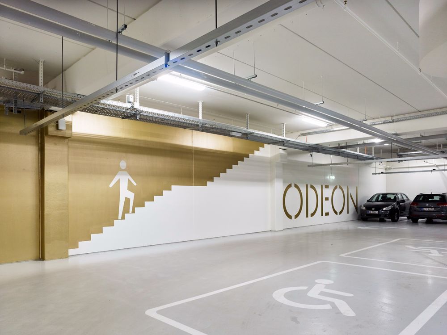
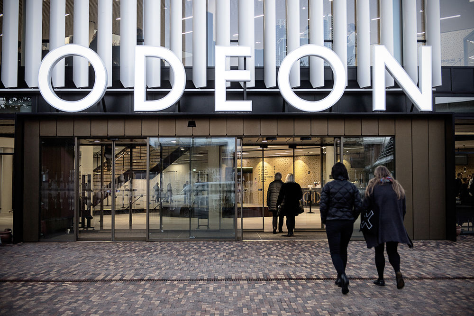
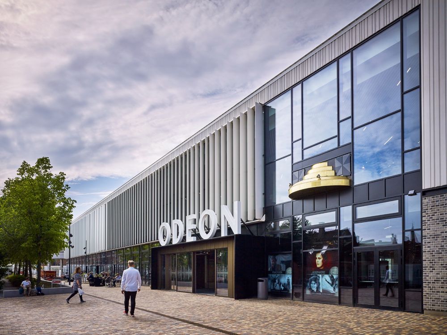
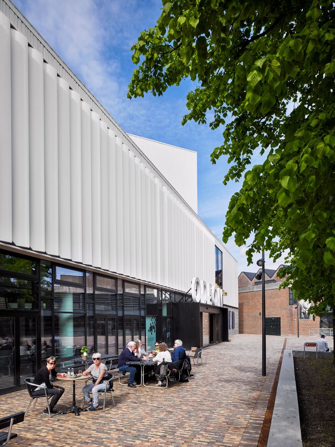
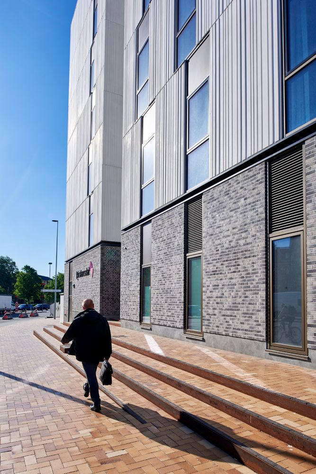
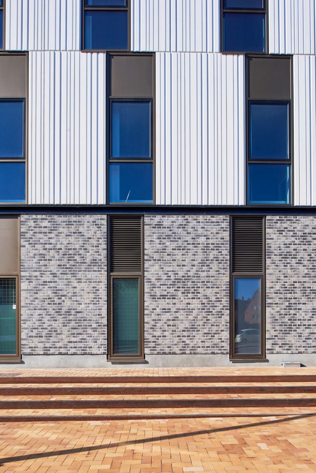

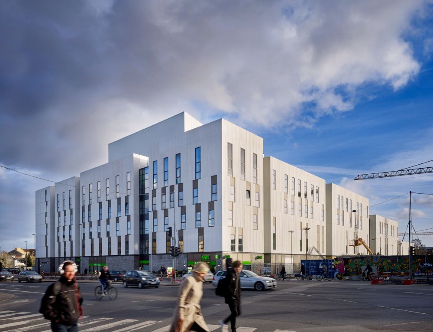
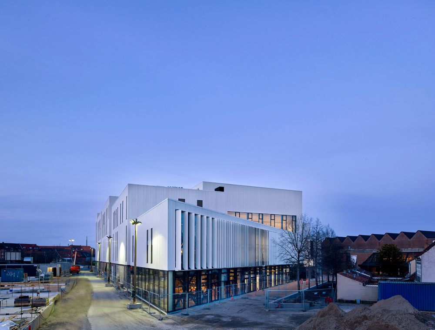
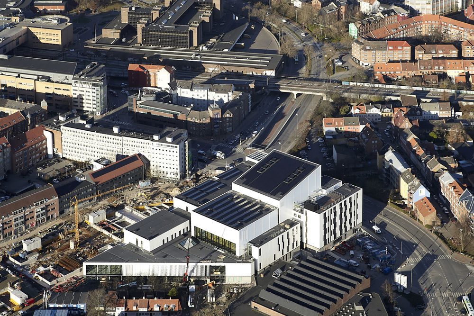
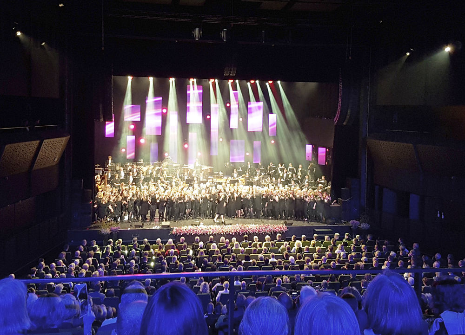

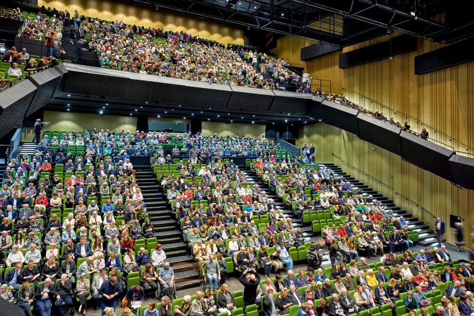
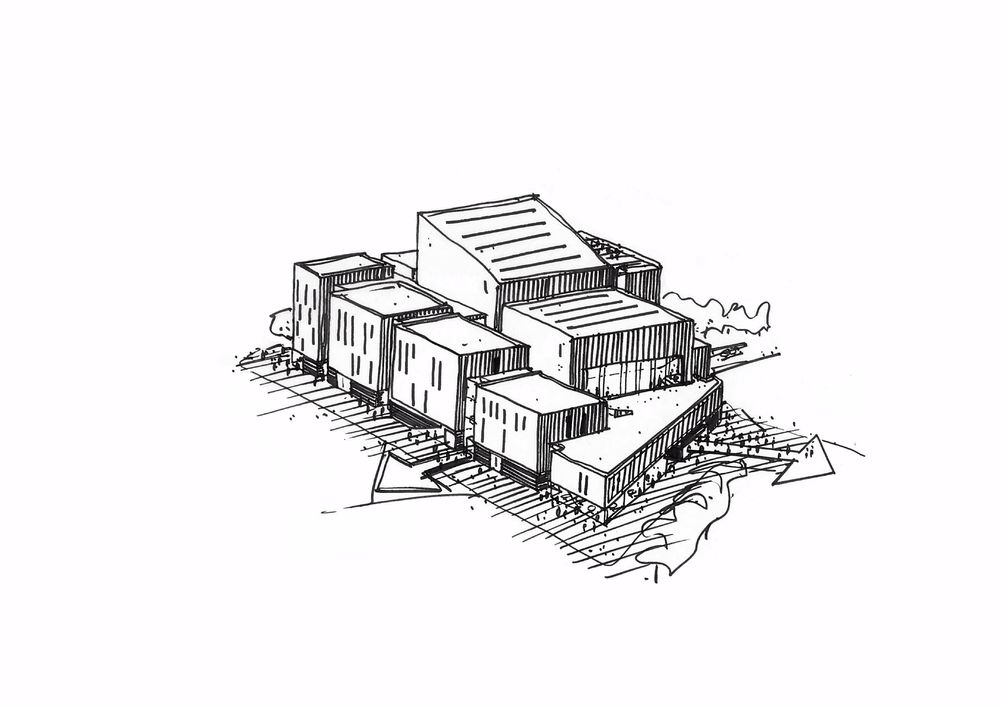
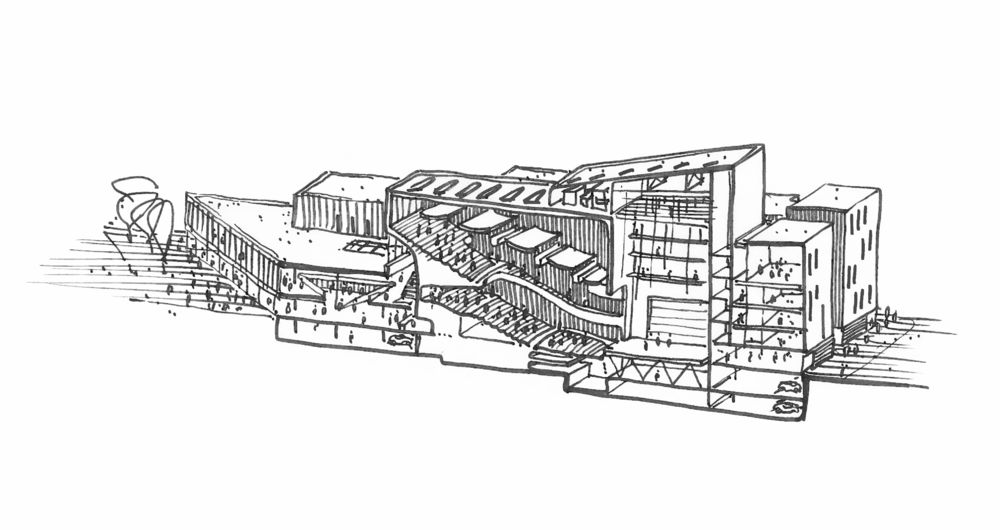
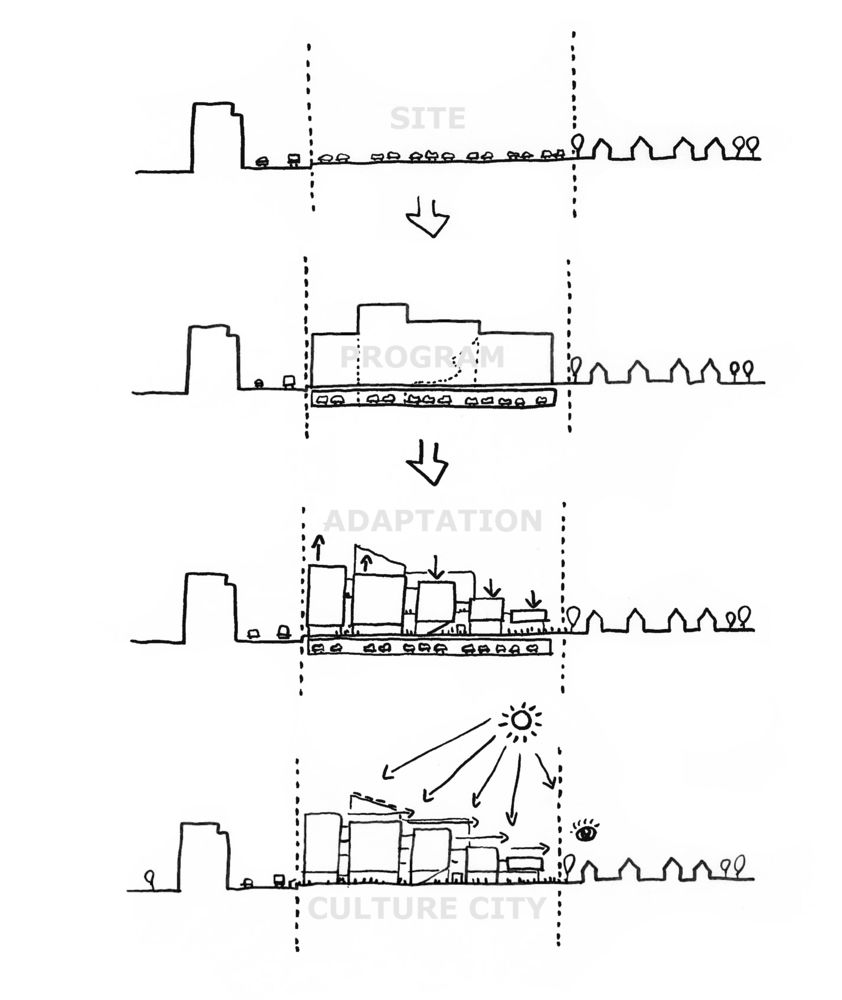
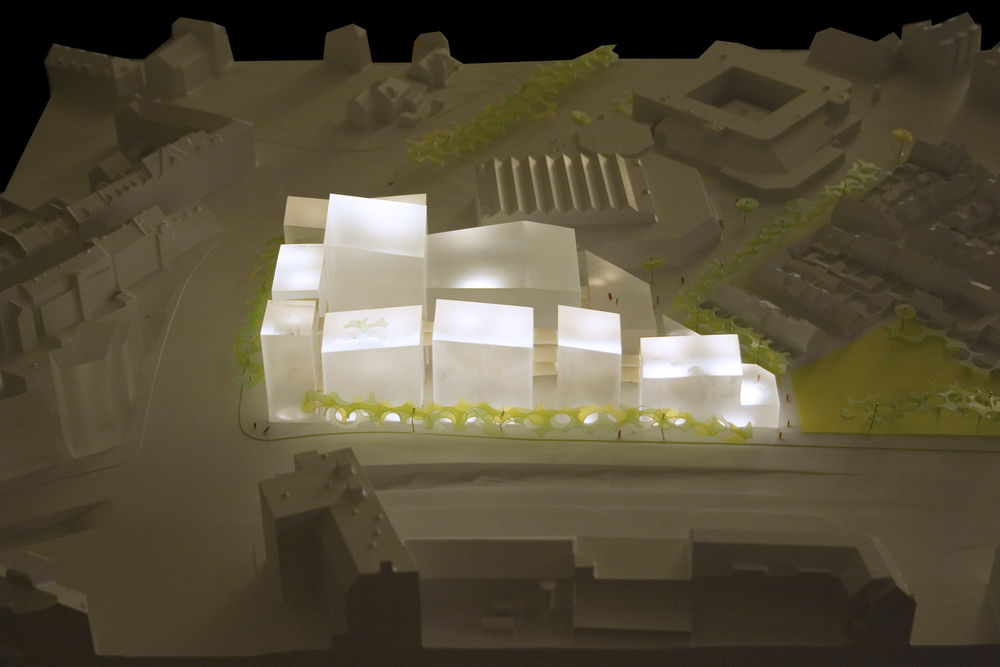
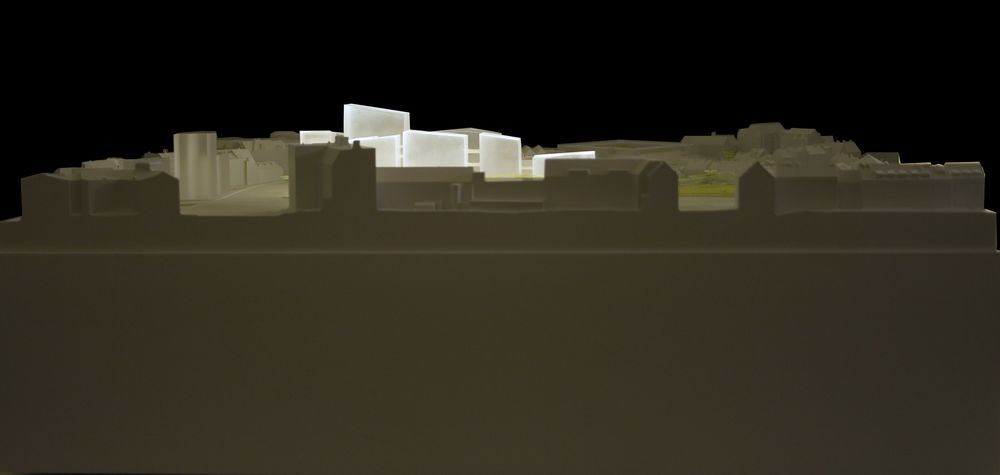
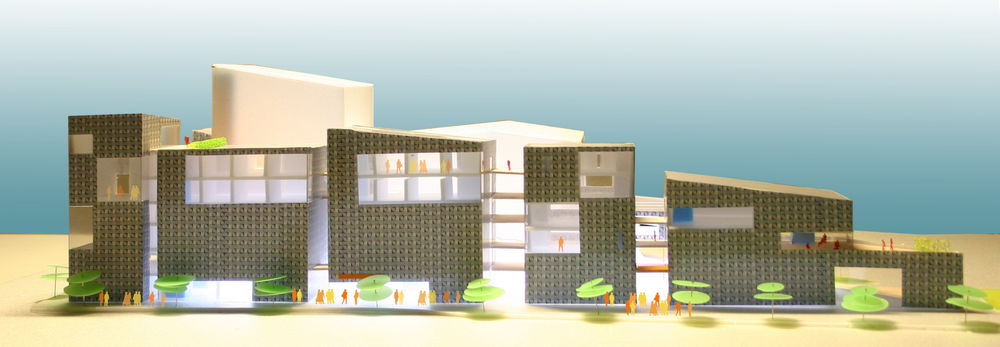
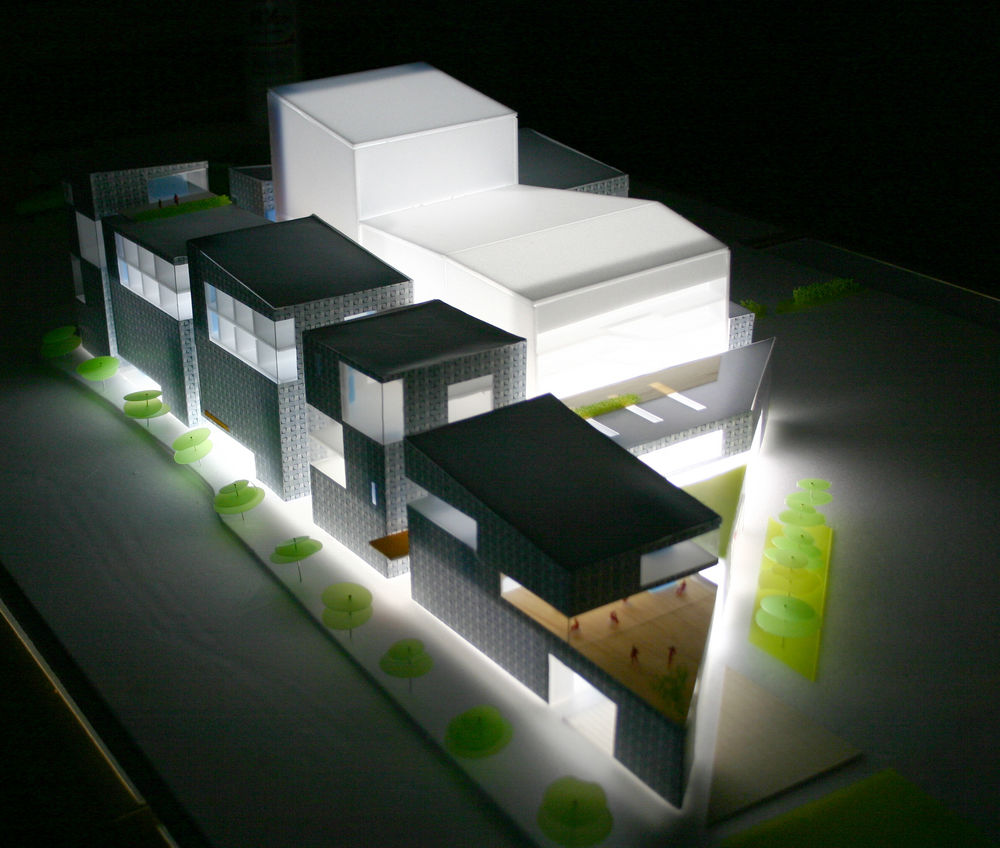
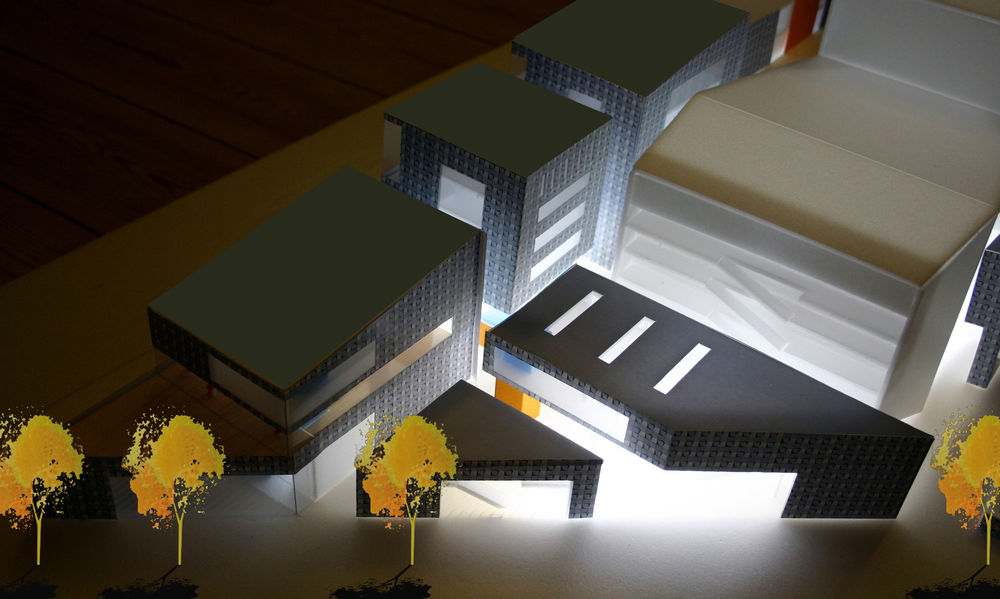
Client/PFI Group: Odense Municipality (initiators and users)
The Carl Nielsen Academy of Music (users)
H. C. Andersen Congres Centre A/S (owner, operator and user)
Lillebælt Gruppen A/S (contractor)
Architect: C. F. Møller Architects
Landscape Architect: C. F. Møller Architects
Engineers: COWI A/S and Anders Chr. Gade (acoustics)
Collaborators: Maths Nystrøm (theatre technics) Focus Advokater I/S (legal advice) Nykredit (finances)
Size: 18500 m2
Address: H. C. Andersen Quarter, Odense, Denmark
Competition year: 2008
Prizes: 2008 1. Prize in Architectural Competition/PFI-Tendering Procedure
The new music and theatre hall is created to be a cultural power centre with four stages and the Carl Nielsen Academy of Music under one roof.
power centre with four stages and the Carl Nielsen Academy of Music under one roof. The great hall accommodates approximately 1800 spectators, while the small hall accommodates approximately 300 spectators. There is also a chamber music hall and a rhythmic hall. The Culture centre also has a restaurant, bar/lounge with access to a roof terrace, offices and canteen as well as a parking basement.
The site is located in the Hans Christian Andersen Quarter and borders both the historical town and contemporary multi-storey housing. The varied townscape has provided inspiration for the architecture. The development is composed of a number of town houses, the heights of which vary in harmony with the neighbouring buildings.
The volume of the building is thus reduced in its impact on the urban fabric, and the subdivision helps create varied and small-scaled urban spaces surrounding the Concert and Theatre Hall.
Two of the buildings stand out in their solidity: the Great Hall and the Stage Tower. With a luminous white exterior, these form a contrast to the otherwise dark relief facades, and help to bring a sense of identity to the cultural centre. The white surfaces can be used for image projections to tell the surrounding world about the activities in the building.
The cultural centre will acquire the character of a city within a city, as the various buildings will be linked by glass-roofed arcades, squares and open spaces which connect with the surrounding neighbourhoods.
The foyer acts as a ‘cultural marketplace’ all day long, and the highly flexible acoustic and functional layout of the great hall, with its basic geometry inspired by the Italian baroque theatres, guarantees a multitude of uses besides concerts and opera, such as dance performances, conferences, fashion shows etc.




