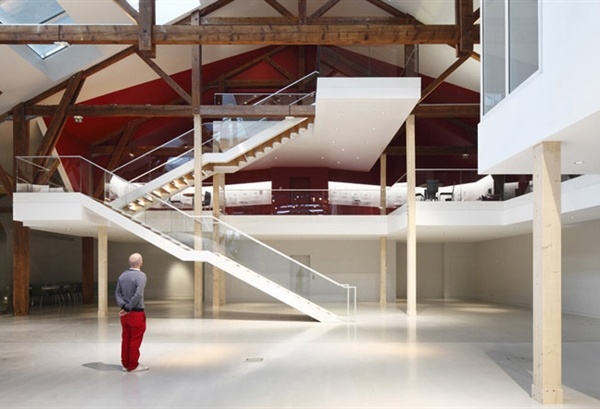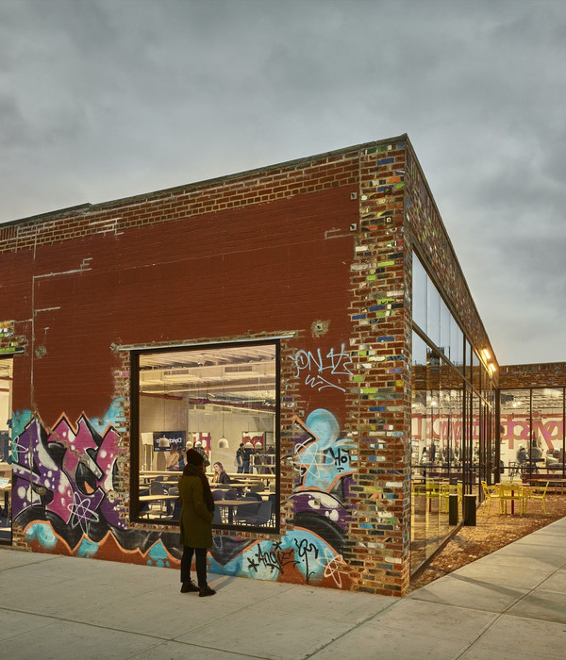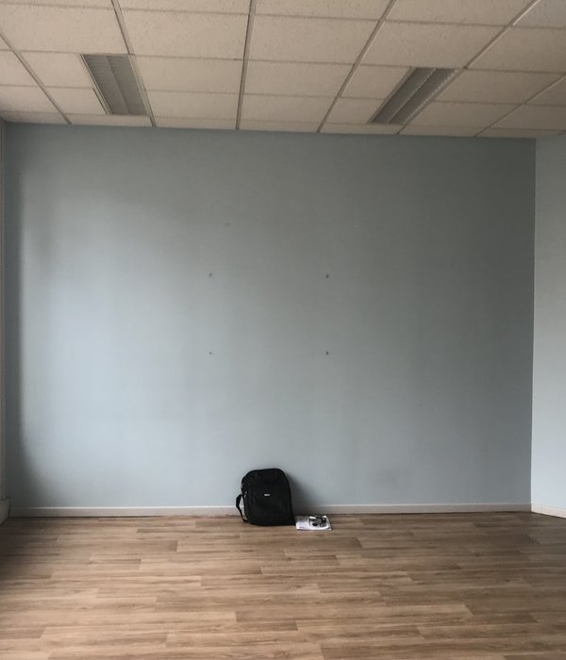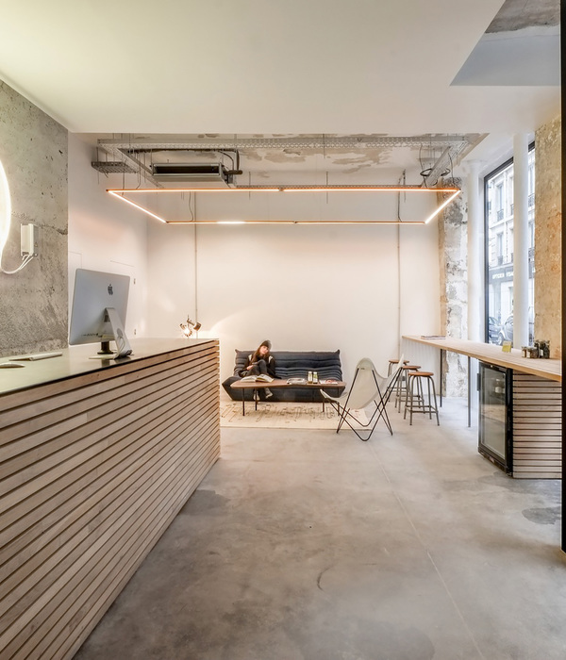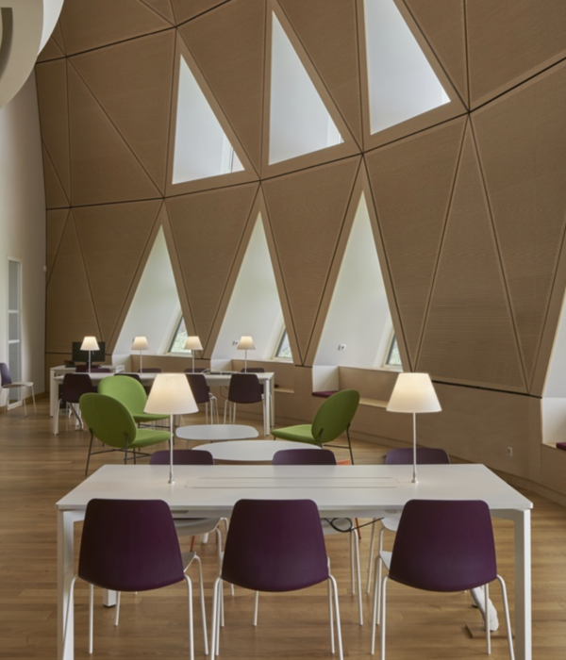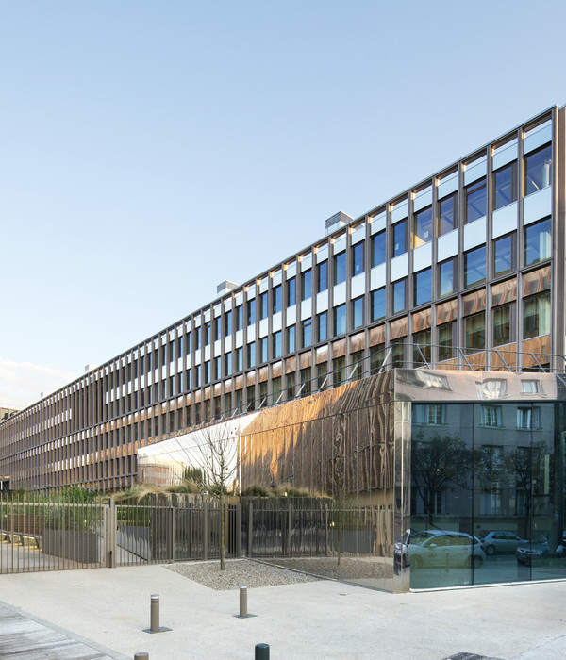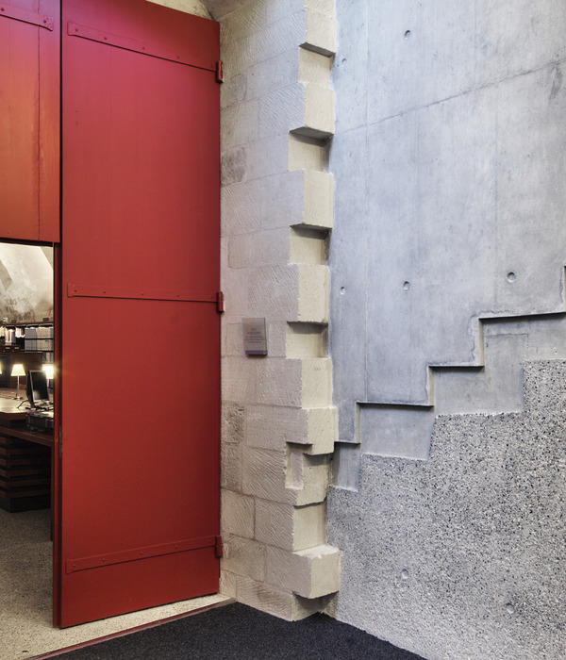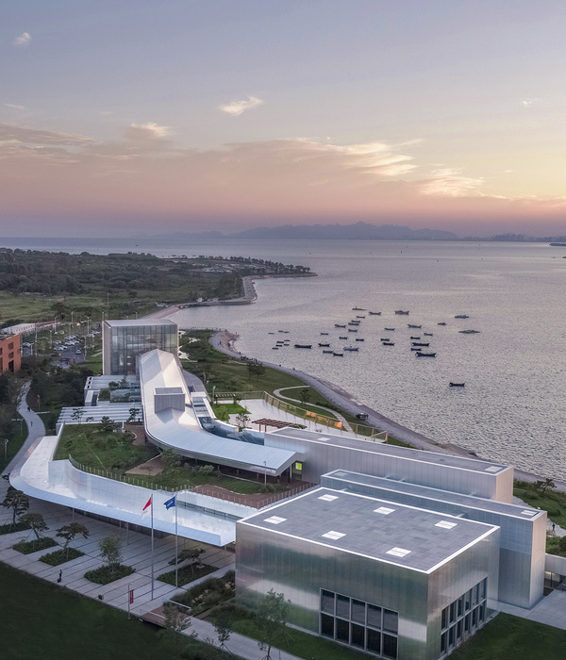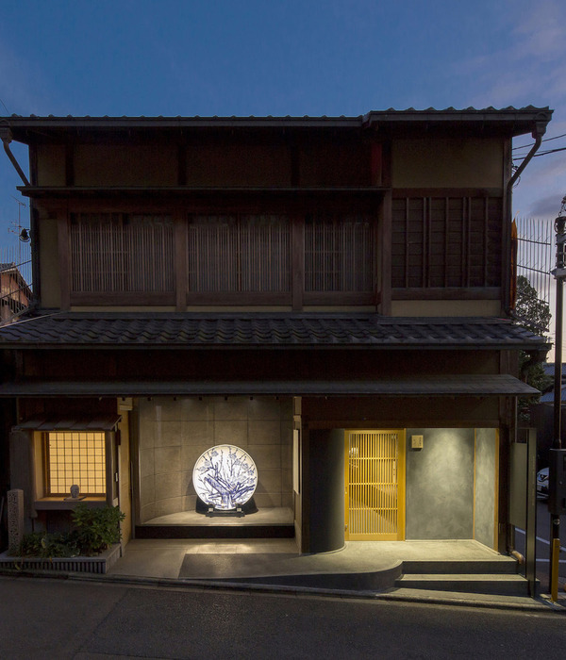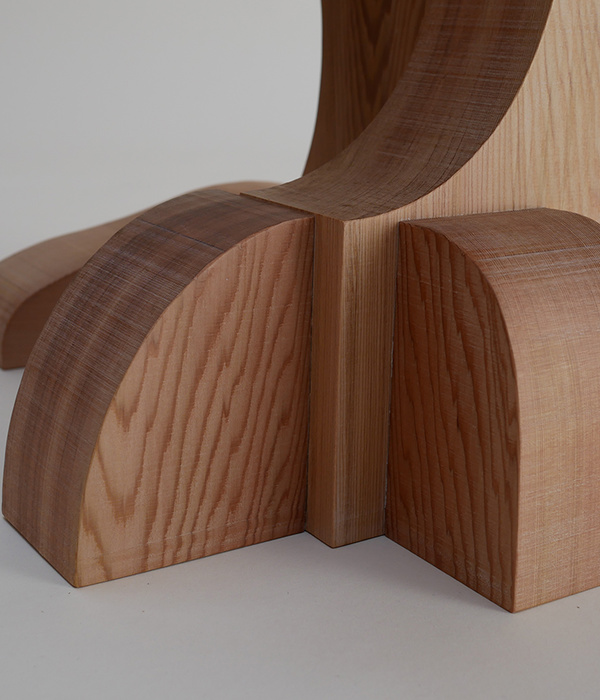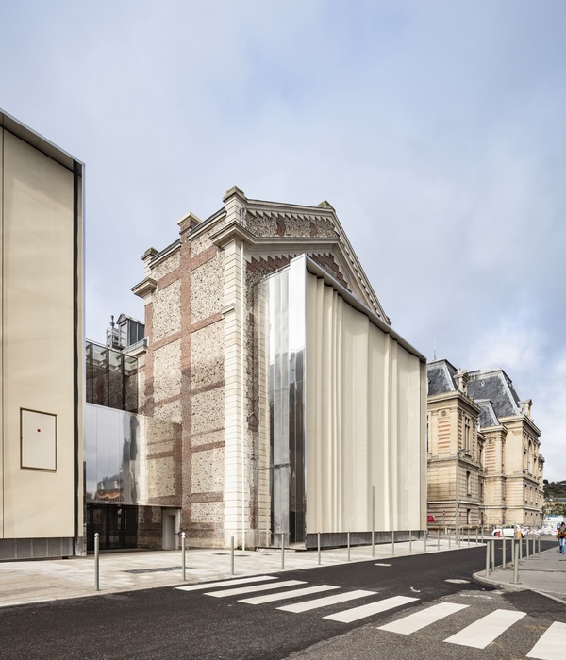Goals of the project: Creating a landmark, central park of Song Do Special considerations: Reflecting image, representation of the ocean from the Incheon Harbor Unique design requirements: Multi-Use building for exhibition, performance, and social gathering.
The Incheon Tri-bowl is started with the idea being against to general thoughts about architecture. It is composed of a curved floor with a flat roof instead of a flat floor with a curved roof of general architecture. This memorial hall is basically used for exhibitions and is designed to have a wide ceiling for those exhibitions. LED lambs, composing the ceiling, make different information available on those at any times. The structure is floating on a rectangular reflection pond and patrons will be entering it through a long bridge passing underneath of the mass.
The interior was finished with a transparent material and also a lightweight structure with being separated to the shell body. The circulation of patrons is in the trace of a continuous cubic curve which is making multiple actions like circling, going up and down and etc. There are service space consisted of rooms for exhibition, performance and rest as well as office space. The exhibition and performance space can accept about 400 people and the patrons can see the exhibits hanging from the ceiling through the trace of a cubic curve. It is mainly a one-way curved surface from a free curve and a conic curve under the shell body. The exterior is finished with exposed concrete on the lower part of the shell while the upper part of the shell is finished with aluminum panels.
Incheon Tri-bowl is an uncommonly seen project that reverses the common understanding of an architectural space. Unlike the accustomed architecture space that applies small differences to the flat floor and ceiling, the Tri-bowl creates a free-curved floor under a flat ceiling. The building is used as a gallery space, in which the flat ceiling itself was planned from the beginning to be used as an exhibit, which lead us to the solution of giving a radically shaping the floor of the building rather than the ceiling. This structure floats on a reflecting pond where there is a long bridge the visitors can enter under the extreme structure. The bridge continues inside the building and acts as the main circulation of the building. The programmatic space consists of an exhibition/theater space and service/relaxation space. The exhibition/theater space can accommodate up to 400 people, where visitors can also view the exhibition pieces of work that hang on the ceiling structure.
建筑师从最初就挑战对建筑的常规想法。建筑主要用于展览,进入建筑前,先要经过镜面水池上长长的栈桥,内部结构与壳体结构相互独立,人流在三个弧形流线中盘旋前进,经过展览空间,表演空间,办公空间。展览和表演空间可以容纳400人。
建筑看上去像是三个相互合并的碗。弧形的墙体之上是平屋顶。外墙体一部分是直接暴露的混凝土,一部分加覆了铝塑板。这是一个特别的建筑,里面有着不同一般的建筑空间,自由而流线。作为一个展览空间,平展的天花板是必要的。
Project| Incheon Tri-Bowl
Architects|Yoo Kerl
Project team| Jeongim Kim, Seunghyeon Shin, Sungjin Kim, Seokcheon Kim, Jungjun Park,
Yunju Lee, Geunseok Ryu, Sangmi Lee, Junseok Park, Jiyeon Ryu,
Seoneun
Park
Location| Incheon, South Korea
Construction|POSCOENC
Structure|SDG, SENKUZO
Landscape|MIN Landscape
Electrical|HANA
Project Area|2,869 m2 (Building), 12,300 m2 (Site)
Project Year| Completed March 2010
Materials| Exposed concrete, Anodizing sheet round panel
Photographs| Youngchae Park
MORE:
iArc Architects
,更多请至:
{{item.text_origin}}

