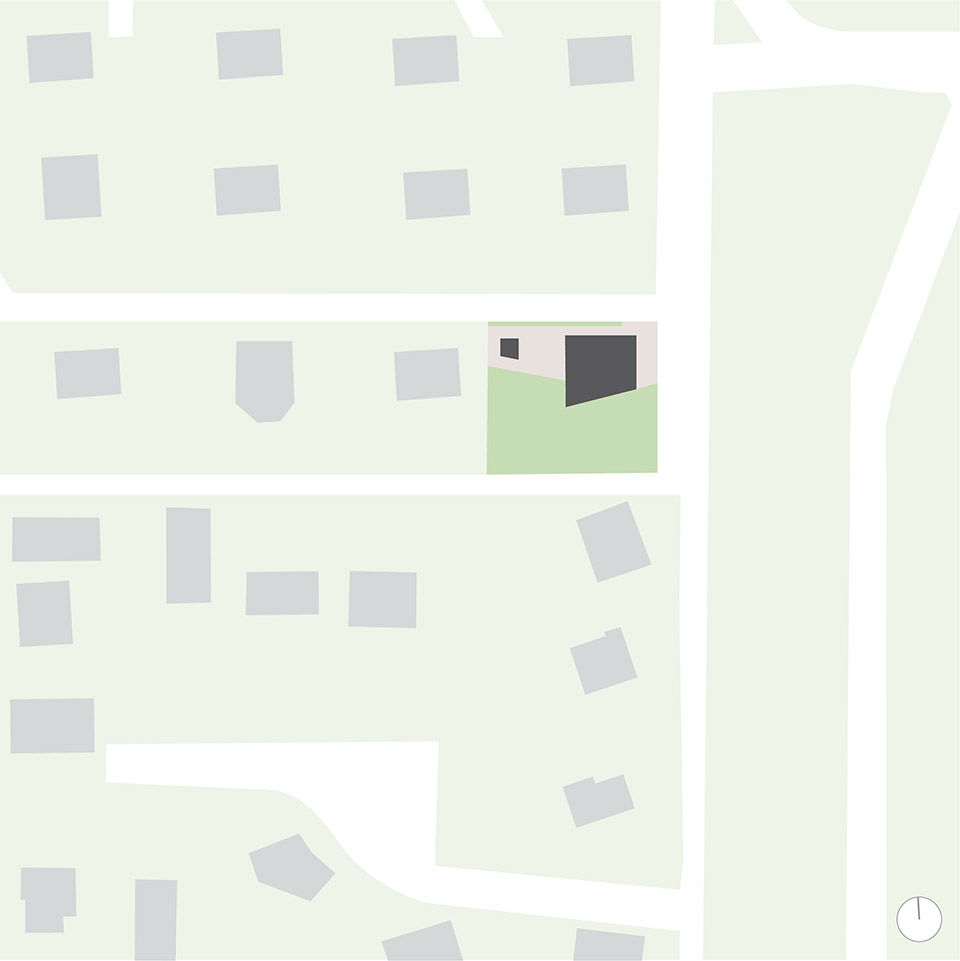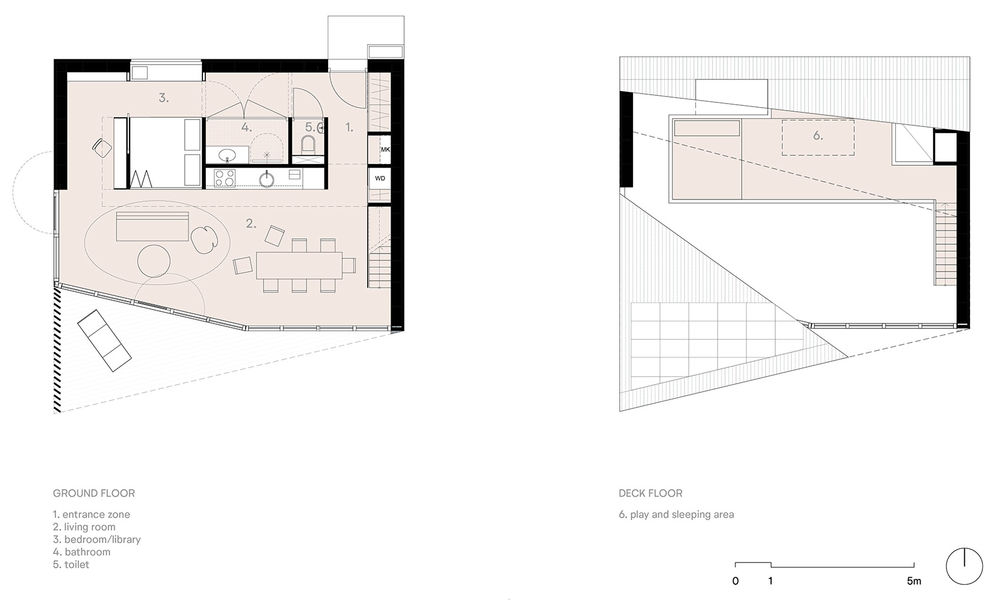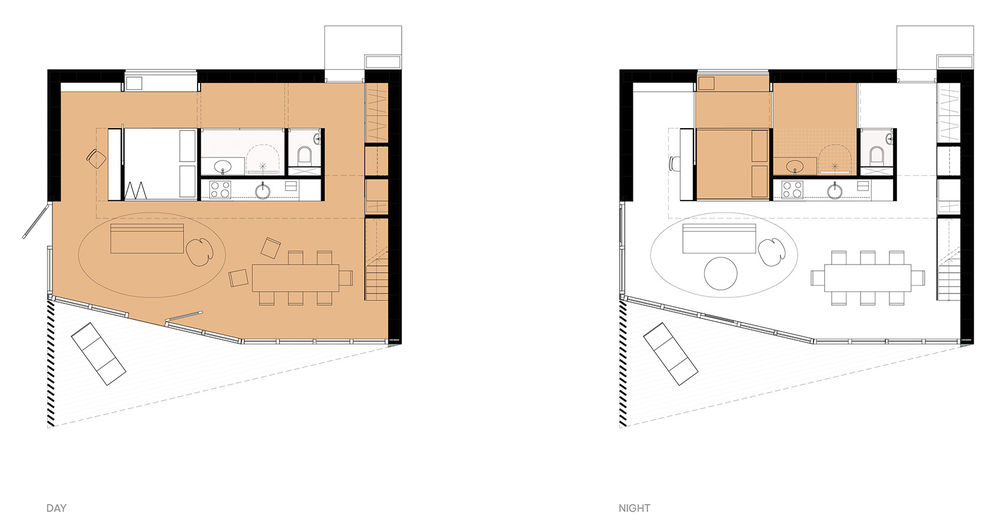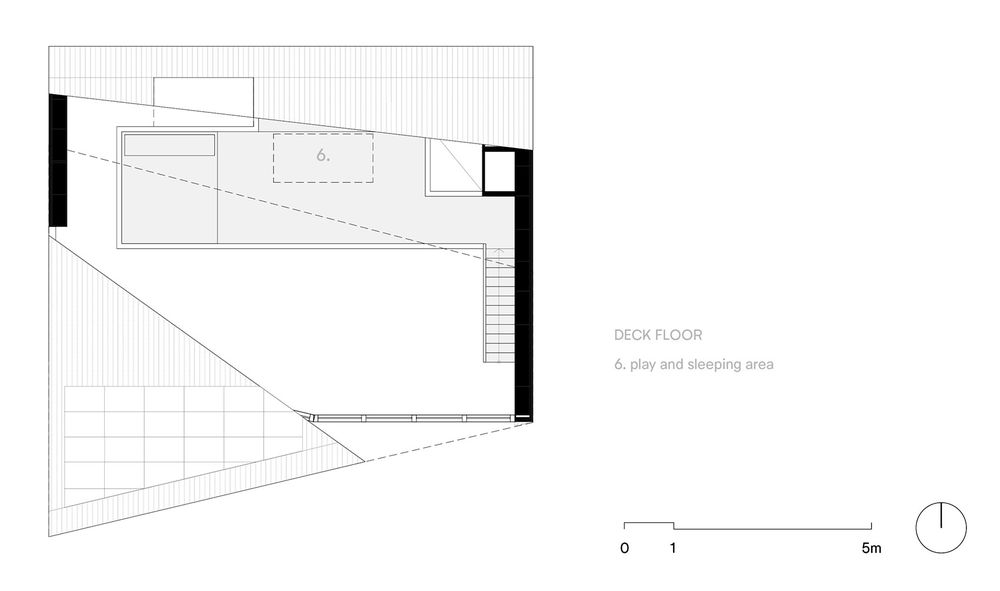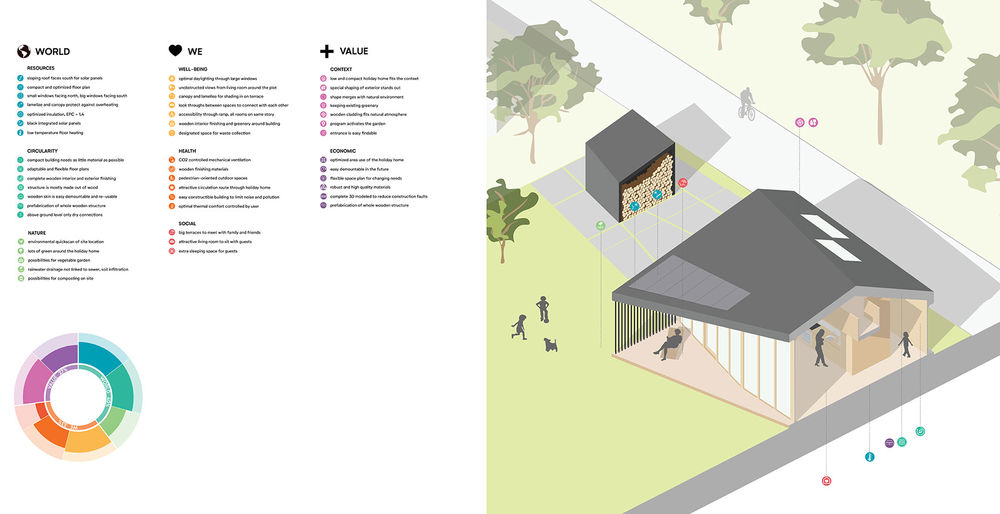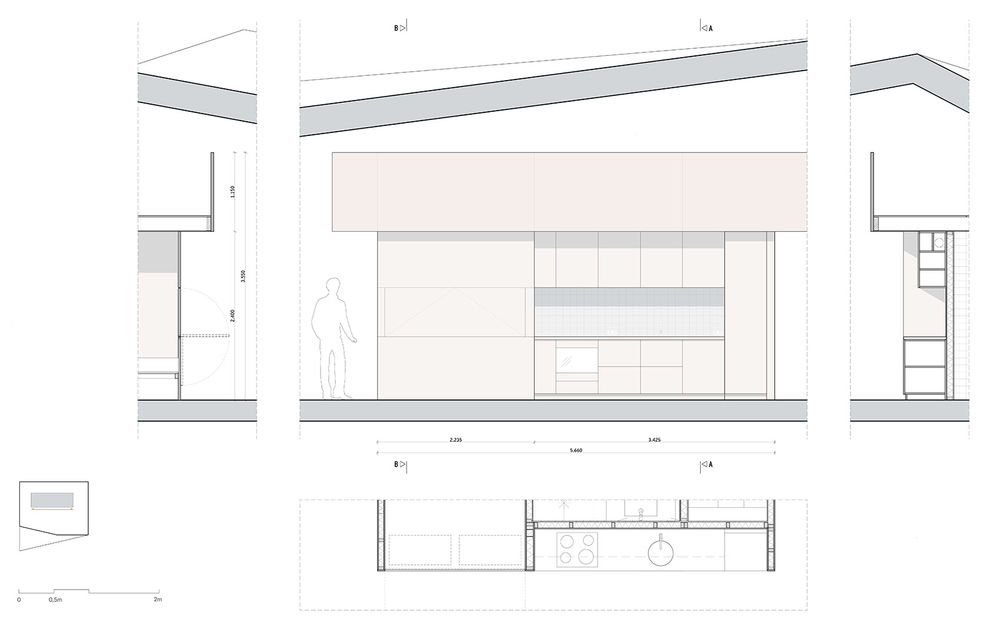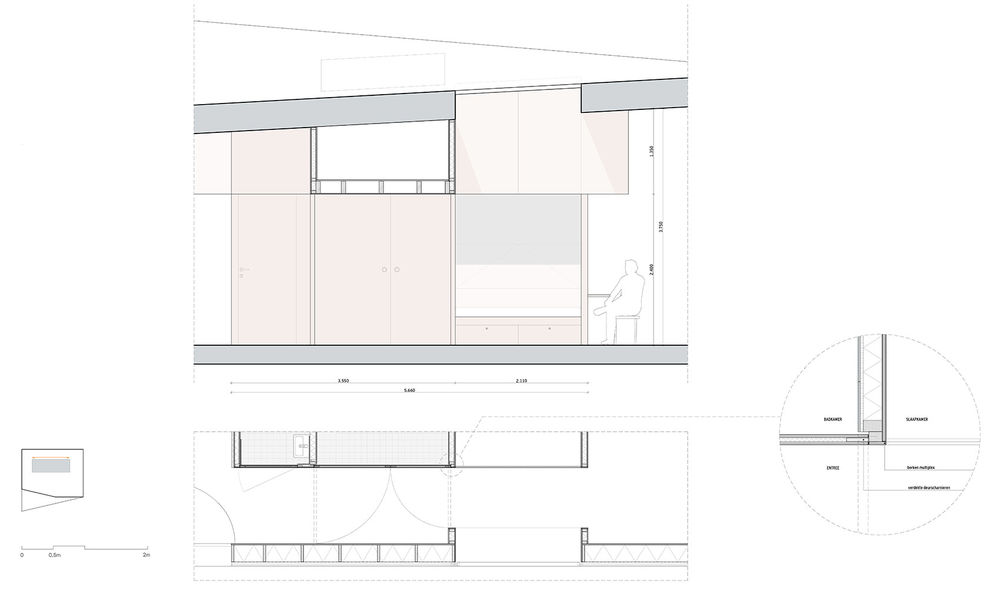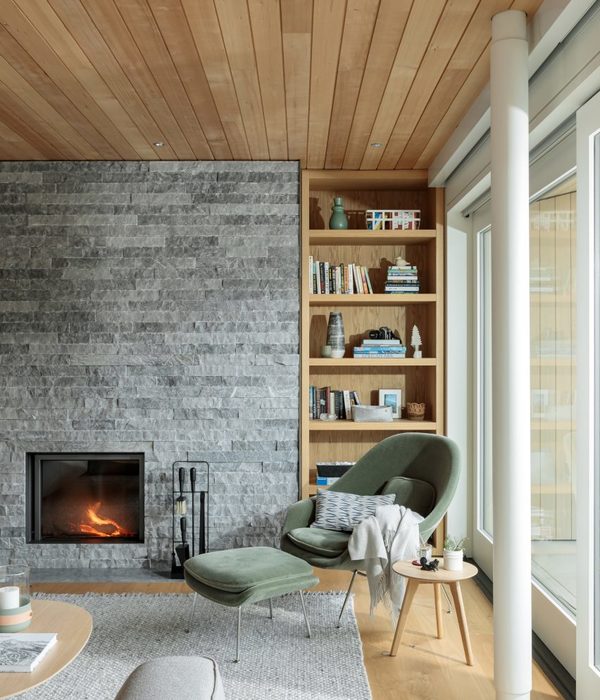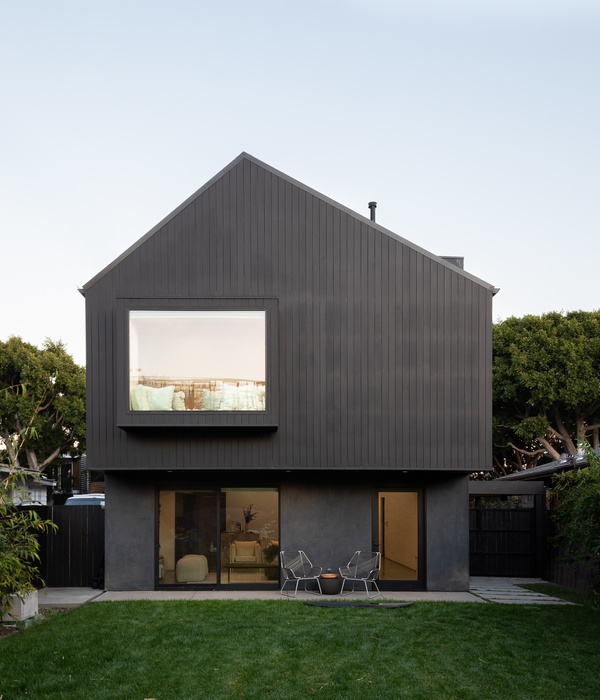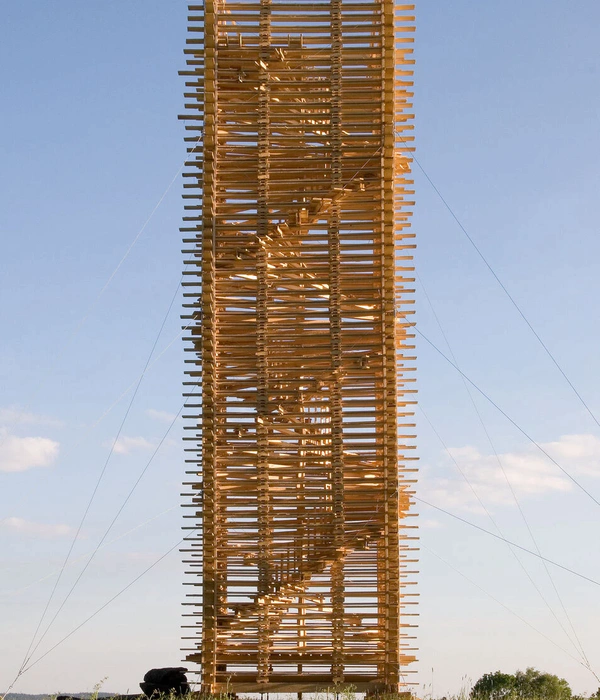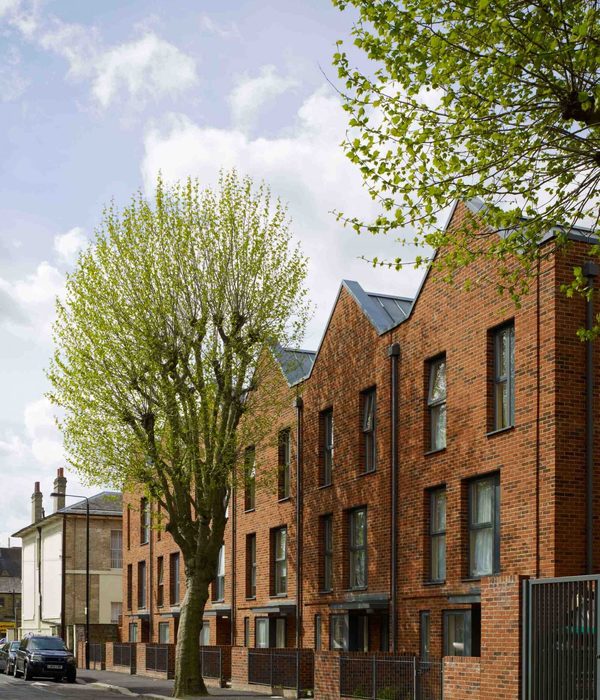荷兰特塞尔岛假日之家 | 旋转木板打造多样空间
假日之家位于荷兰美丽的特塞尔岛,是一处与众不同的小型别墅。Orange Architects根据不同时间与用途划分空间,摆脱了固定墙壁分隔房间的定式,使设计本身展现出一种“逃离日常”的趣味。
Located on the beautiful Dutch island of Texel, Holiday Home is unlike any other residential villa. Instead of dividing the house into different spaces by walls, Orange Architects decided to divide spaces according to the specific use at any moment in time. Escaping from routine is quite literally built-in.
▼项目概览,overview © Sebastian van Damme
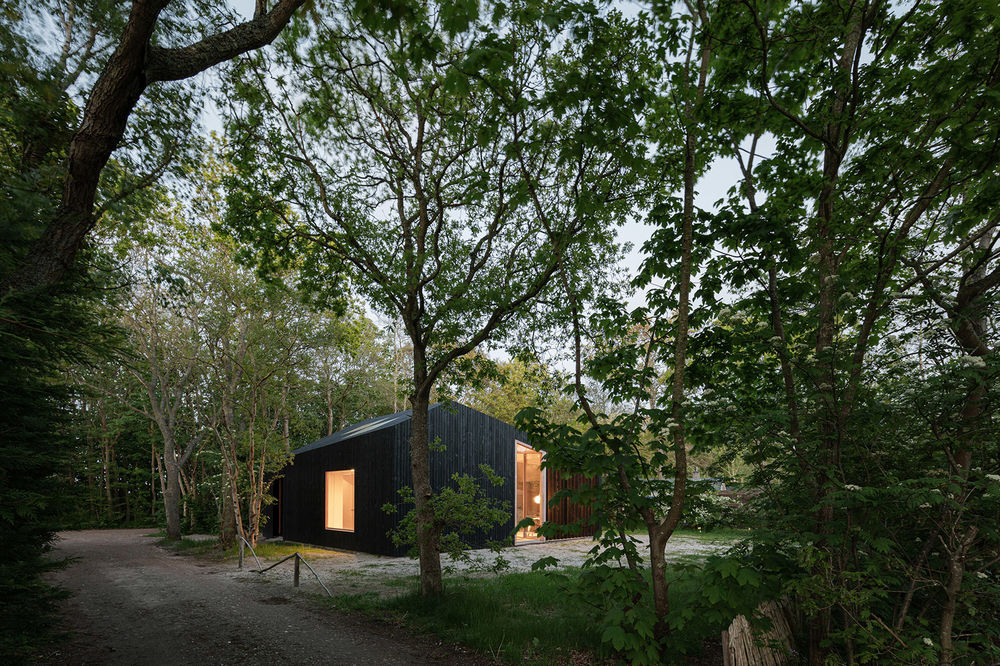
▼住宅外观,exterior view © Sebastian van Damme
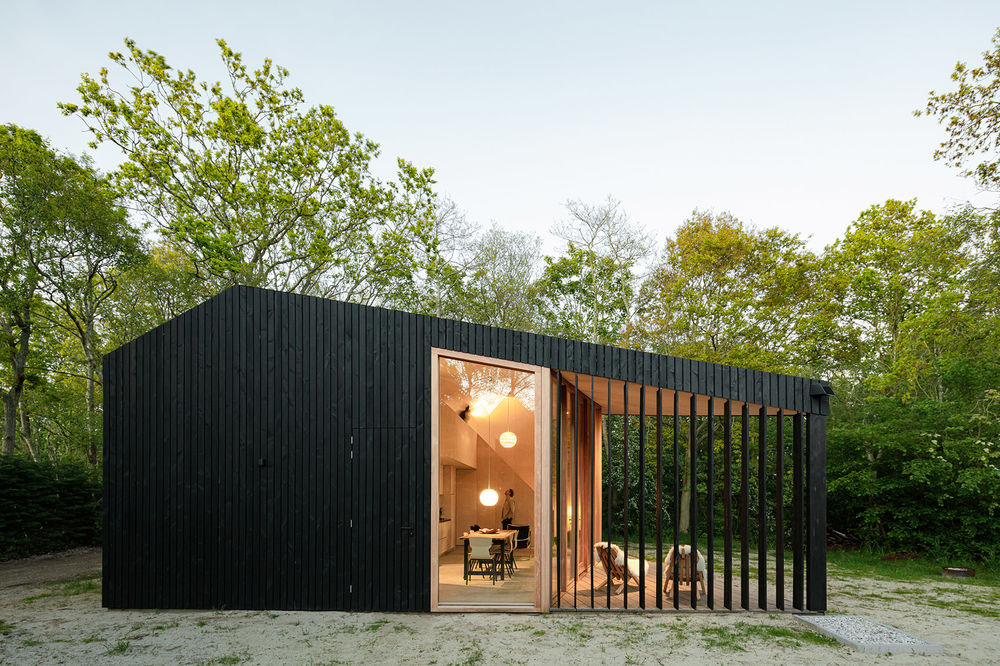
假日之家代表着新的空间模式。度假时期,人们将花费更多时间相约聚会,减少对私人空间的需求。考虑到这一点,鹿特丹事务所Orange Architects最大化地丰富了内部空间,赋予空间两种功能,优化了房屋性能。白天,房屋是一个开放流动的空间,大窗户和敞开的门模糊了室内外界限,引入了室外环境。到了夜晚,大厅中的木板可旋转90度达到关闭状态,使连续空间围合成独立房间。床也可以转换成全尺寸卧室,同时,隐蔽的淋浴间和洗漱池区域将连接成浴室。通过室内格局的变换,空间利用率将大幅度提高,使闲置的日间活动区域转化成紧凑高效的夜间休息区域。
▼设计概念,the concept © Orange Architects

Holiday Home represents a different approach to space. By day, during a holiday, people tend to spend more time together and there’s less need for private spaces. With this in mind Rotterdam based firm Orange Architects optimized the house by maximizing all spaces inside, allowing most of them to accommodate two functions. By day the house transforms into an open, fluid space. Spaces extend even further, through large windows and opened doors, into the surroundings. By night, wooden panels in the hall can be closed by turning them 90 degrees and the continuous space breaks up into separate spaces. The bed becomes a full-size bedroom, while the hidden shower and sink turn into an en-suite bathroom. By allowing the interior to be transformed, the space inside is optimized, keeping it compact and efficient, avoiding unused rooms during the daytime.
▼住宅融入自然环境,the house integrating into the natural environment © Sebastian van Damme
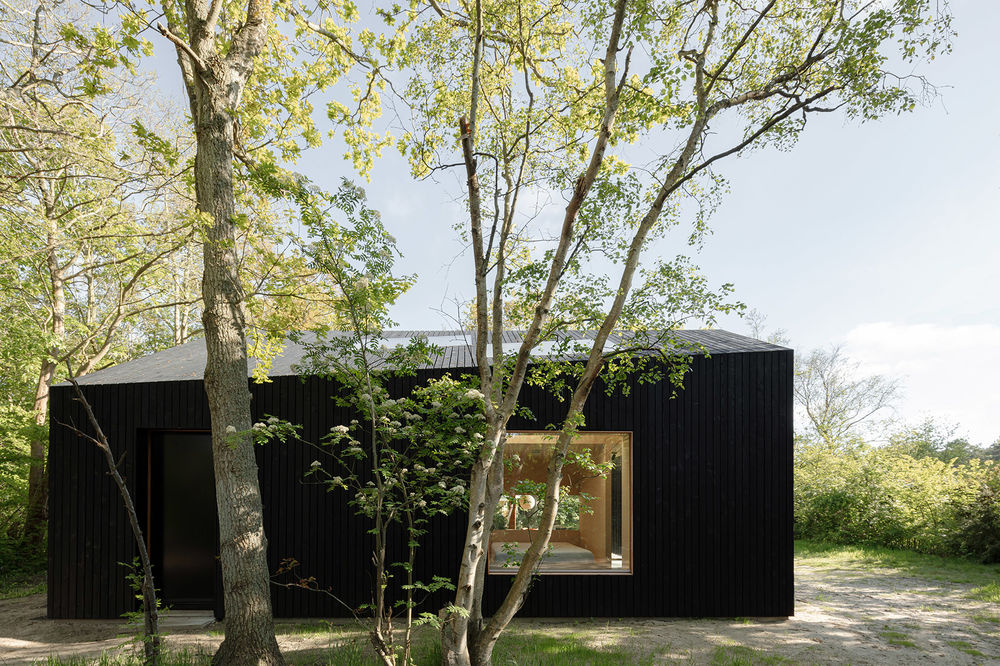
▼一侧立面外的露台空间,terrace on one side © Sebastian van Damme
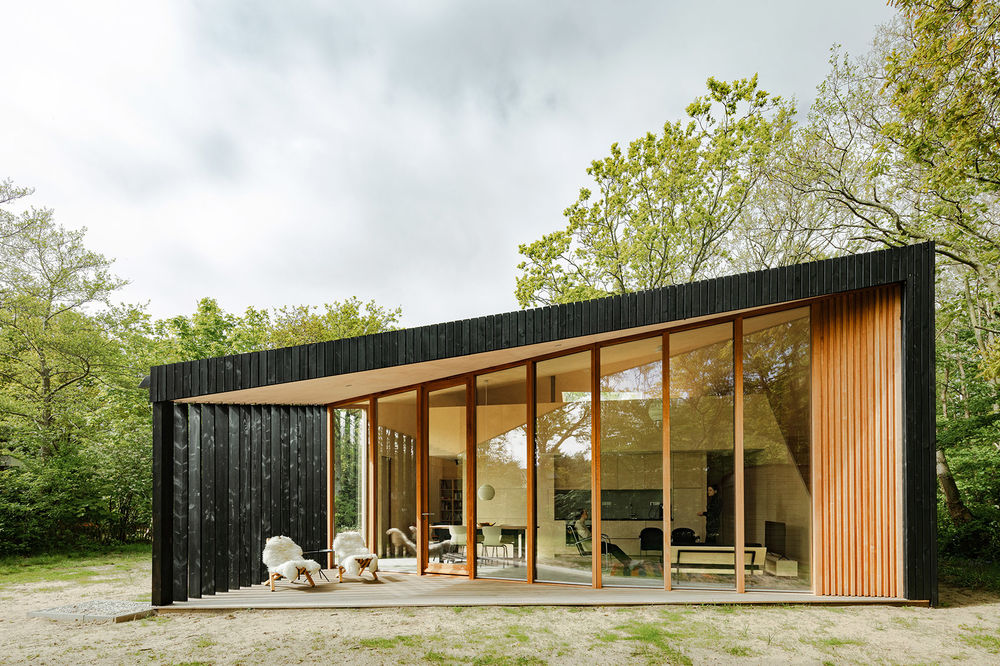
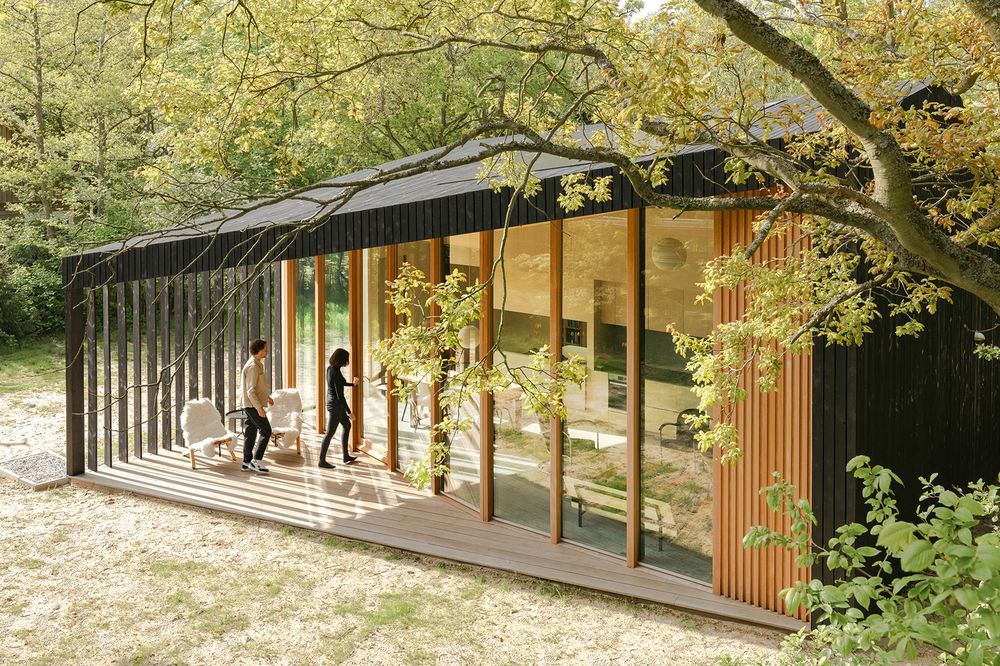
假日之家在相对紧凑的体量内营造出宽敞的空间感。卧室、书房和阁楼的天窗,一直延伸至露台上方的五米高的窗框,以及内部浅色的桦木镶板和活动叶片共同构成了和谐匀称的空间,营造出诗意的光影与材质效果。设计还体现出多种可持续环保策略:屋顶上布置着隐藏式太阳能电池板;木材结构和混凝土地板的热容量较高,使屋顶、外墙和窗户具有优越的隔热性能;房屋还具有良好的自然通风效果。
▼设计策略,design strategy © Orange Architects
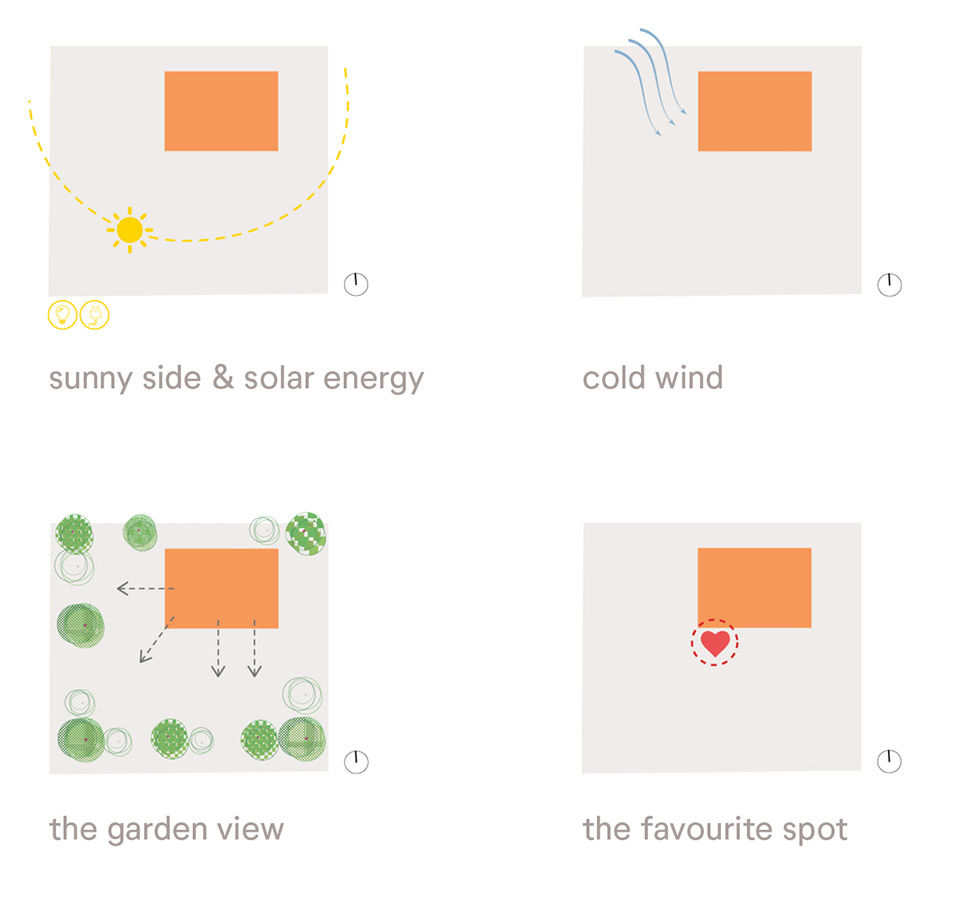
Holiday Home evokes a very spacious feeling within a relatively compact volume. Skylights in the bedroom, library and attic area; window frames as high as five meters to the garden; light colored birch interior paneling and movable lamellas all enhance the rudimentary feeling of well-proportioned spaces, poetic lighting and essential materialization. The project was designed using multiple sustainable solutions: almost invisible solar panels on the roof, natural ventilation, timber structure and concrete floor that acts as a thermal mass, a highly insulated roof, facades and windows. And it’s all- electric; for cooking, warm water and heating, no fossil fuels are needed.
▼看向露台,view from the terrace © Sebastian van Damme

▼从露台看室内空间,view of the interior space from the terrace © Sebastian van Damme

在这里,天气绝不会影响假日心情,不同的天气条件下,人们都可以在房屋中尽情享受。刮风时,可以调整露台上的叶片阻挡气流;下雨时,雨滴打在屋顶上形成了妙趣横生的场景;晴天时,可以在阳台上尽情欢乐,欣赏晴朗夜空的繁星。
The weather definitely won’t destroy your holiday mood, since the house can be enjoyed in different weather conditions. The lamellas on the terrace can be adjusted if it’s windy, the veranda is to be enjoyed when it’s too sunny, raindrops hitting the roof lights put on a real show and on a clear night the stars do the same.
▼起居空间,the living space © Sebastian van Damme
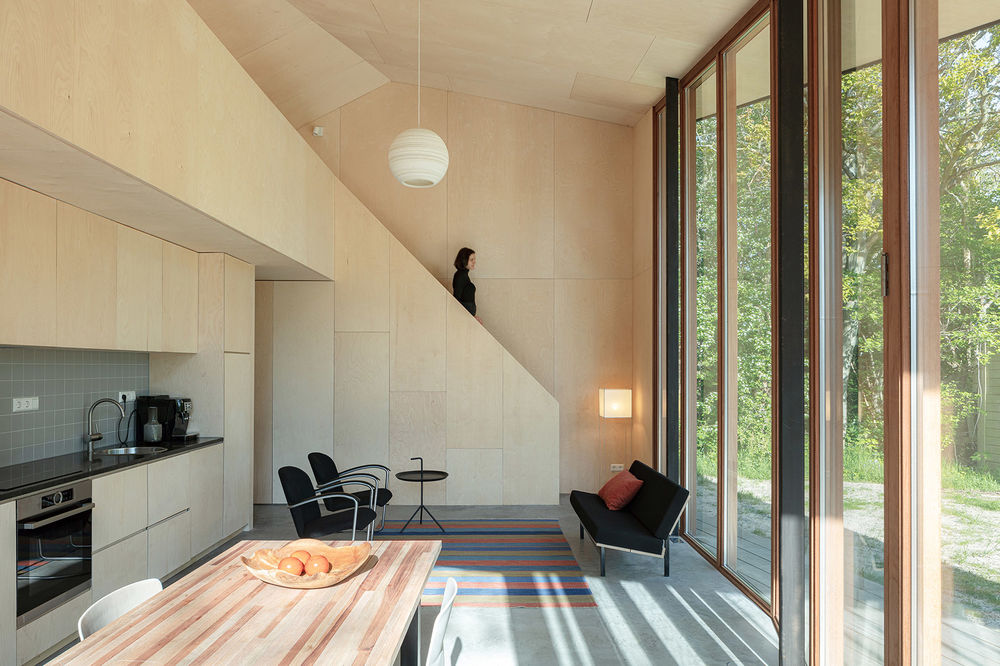
▼开放餐厨空间,the open kitchen and dining space © Sebastian van Damme
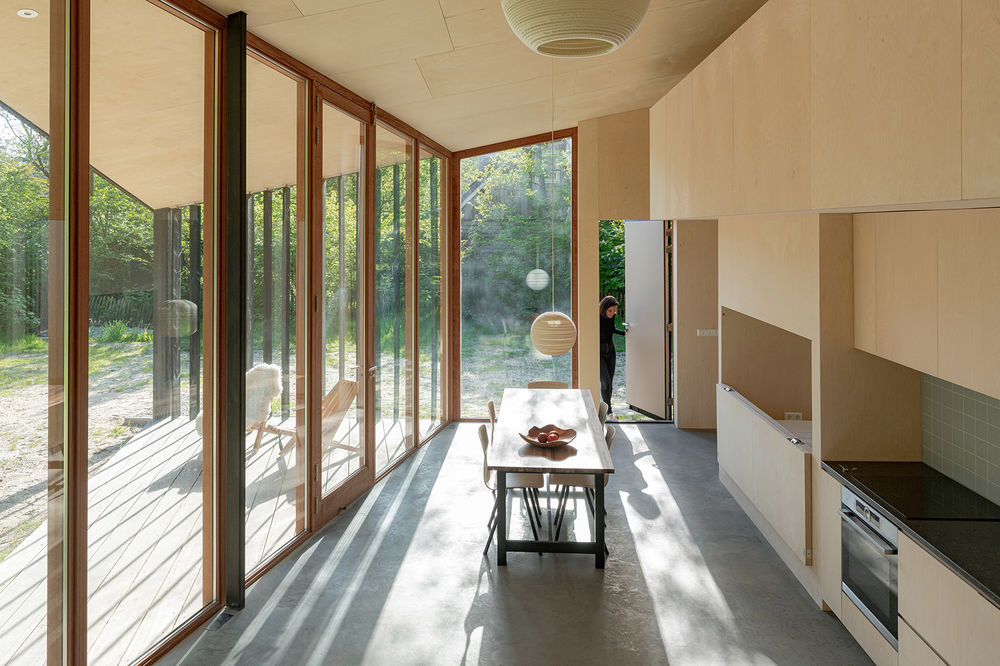
项目的承包公司位于陆地区域,房屋的墙壁和屋顶将在那里的车间预制而成。因为零件形状不规则,因此,材料将首先在工作室中组装完成,再拆解成便于运输的部件送到岛上,在现场快速重组。最后,再在预制结构的外壳中置入独特的内部装饰。
The contractor, whose company is located on the mainland, prefabricated the walls and roof of the building in his workshop. Because of its irregular shape, the structure was first fully assembled in his workshop. After the structure was fitted and finished, it was dismantled and transported to the island, where it was reassembled on-site within a very short time frame. Then, the very distinct finishing of the interior could start, within the protective shell of the prefabricated structure.
▼室内天窗,the skylight © Sebastian van Damme
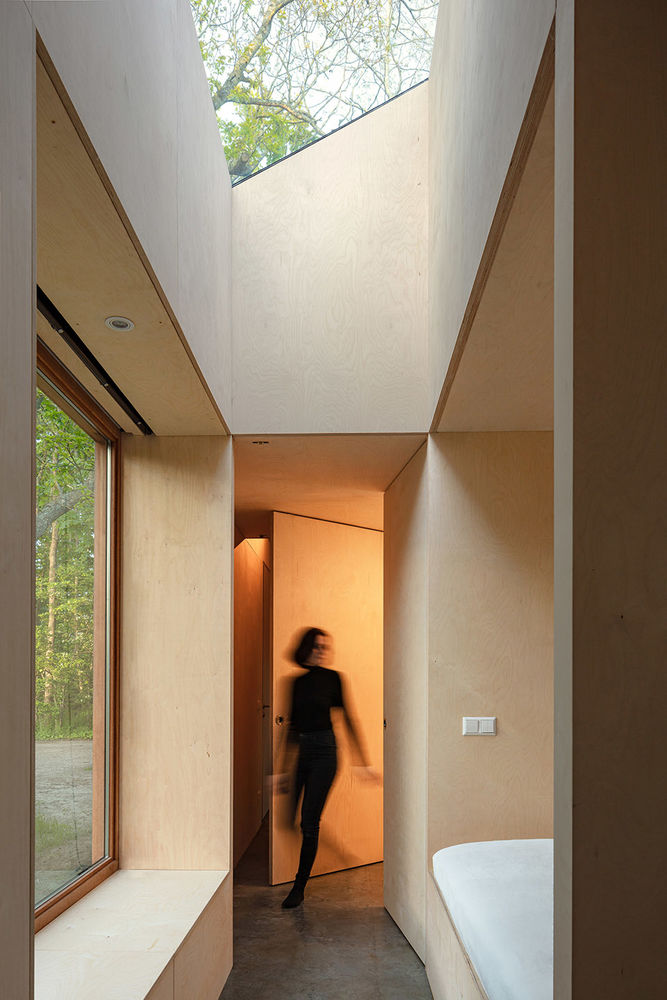
▼阁楼空间,the attic © Sebastian van Damme
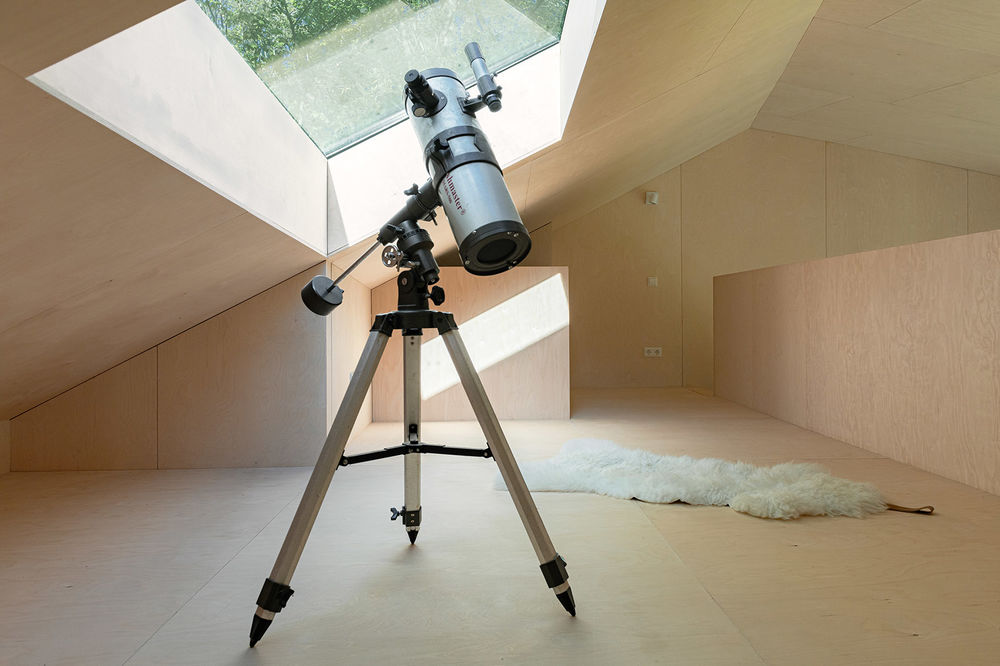
假日之家到北海仅需步行10分钟,为人们提供了舒适而独特的住宿体验。坚固且具有雕塑感的空间由黑色亮木覆盖,内部的温暖和外部的大胆形成了强烈的对比。
With only a ten-minute walk from the North Sea, Holiday Home provides a cozy but distinctive stay. The solid yet sculptural interior, which is covered by the black wooden shell, creates a strong contrast between the warm inside and the bold outside.
▼夜景,night view © Sebastian van Damme
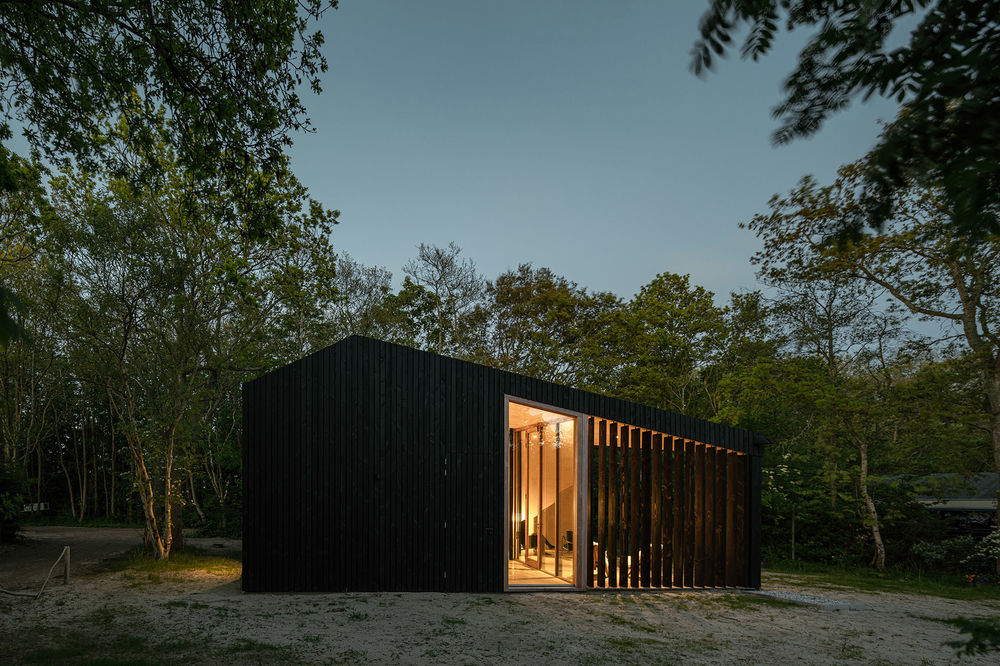
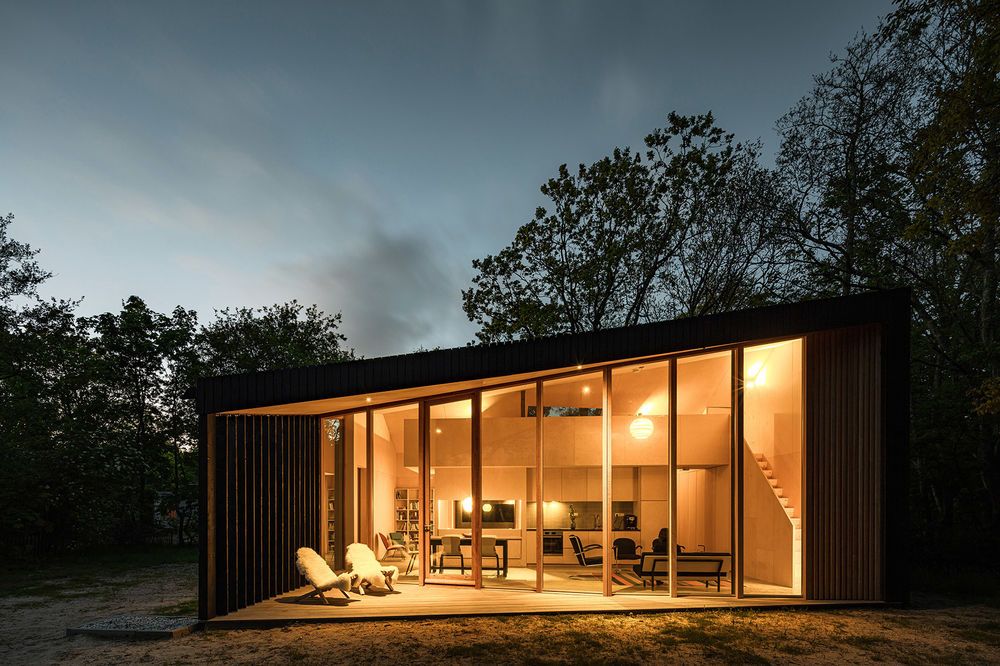
▼总平面,general plan © Orange Architects
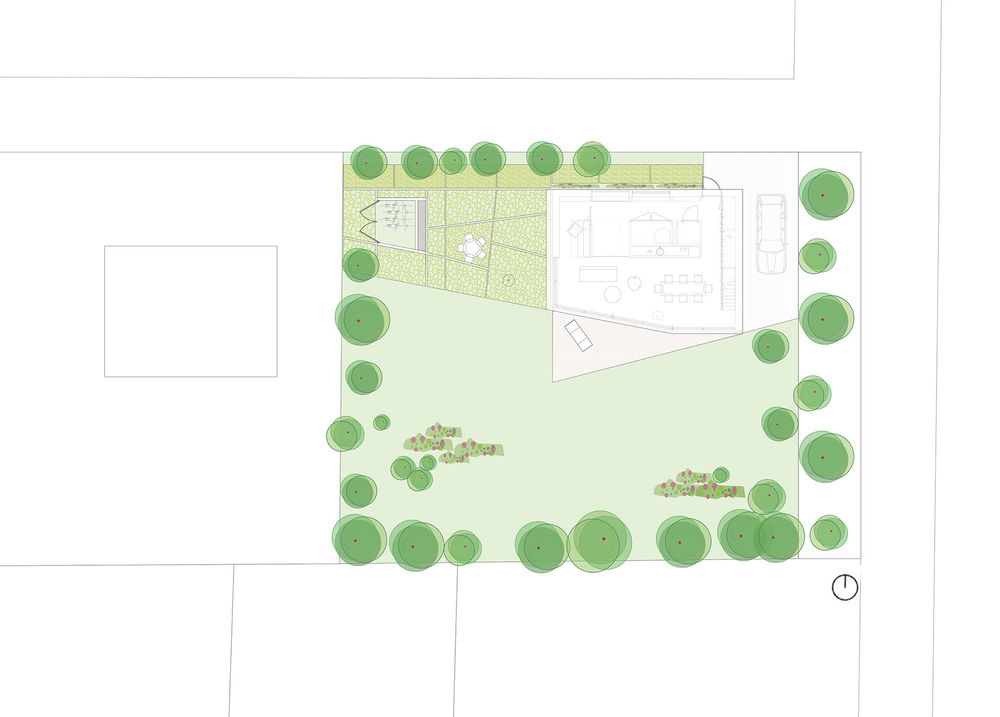
▼轴测图,axonometric © Orange Architects
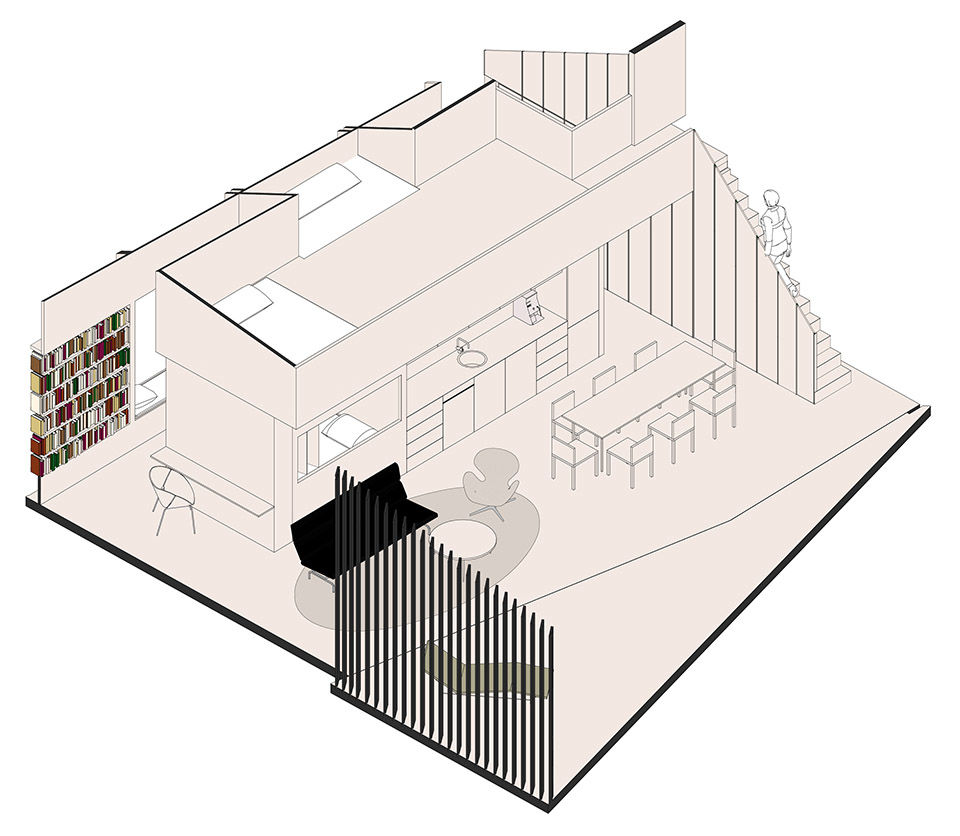
▼首层平面,the ground floor plan © Orange Architects
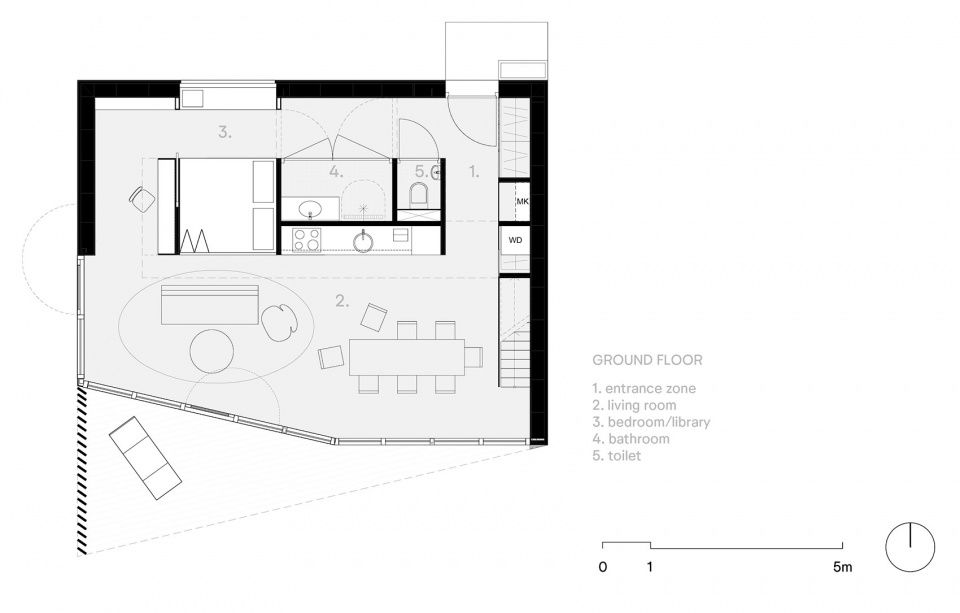
▼二层平面,the second floor plan © Orange Architects
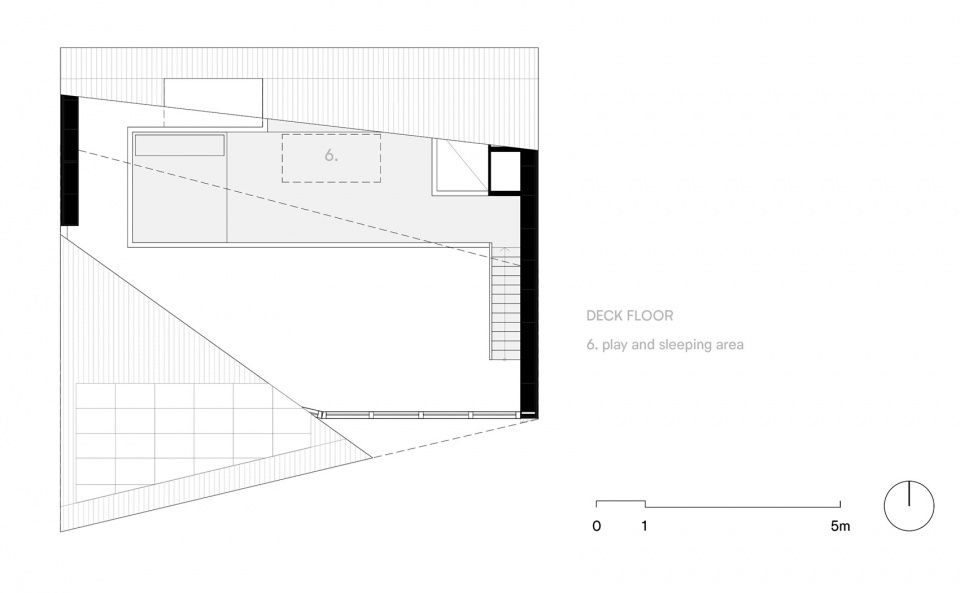
▼剖面,sections © Orange Architects
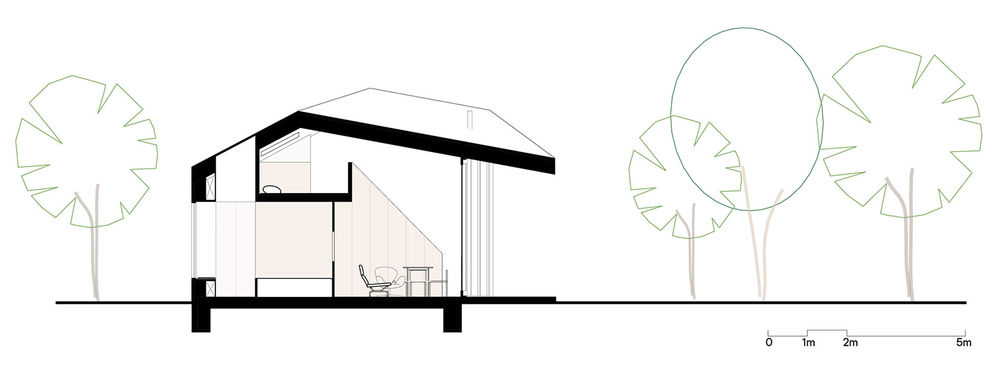
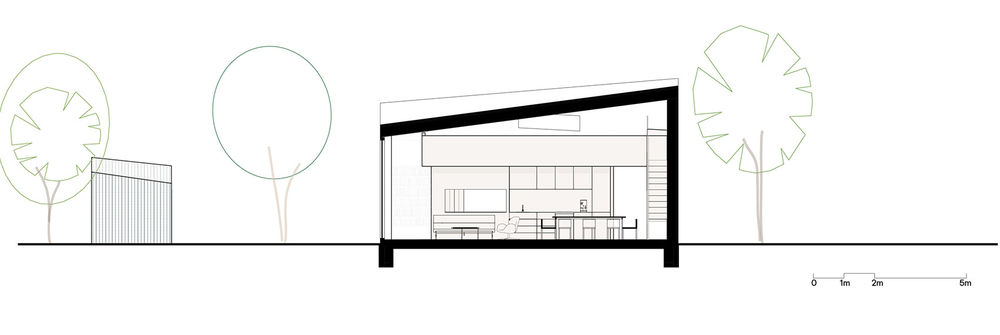
Name: Holiday Home Site: De Koog, Texel, The Netherlands Design: 2018 Realisation: 2021 Size: 70m2 Architect: Orange Architects Design team: Patrick Meijers, Jeroen Schipper, Elena Staskute, Paul Kierkels, Eric Eisma, Panagiotis Seltsiotis Client: Privé Design team: Patrick Meijers, Jeroen Schipper, Elena Staskute, Paul Kierkels, Eric Eisma, Panagiotis Seltsiotis Contractor: Cor Koper Bouwbedrijf Photography: Sebastian van Damme
