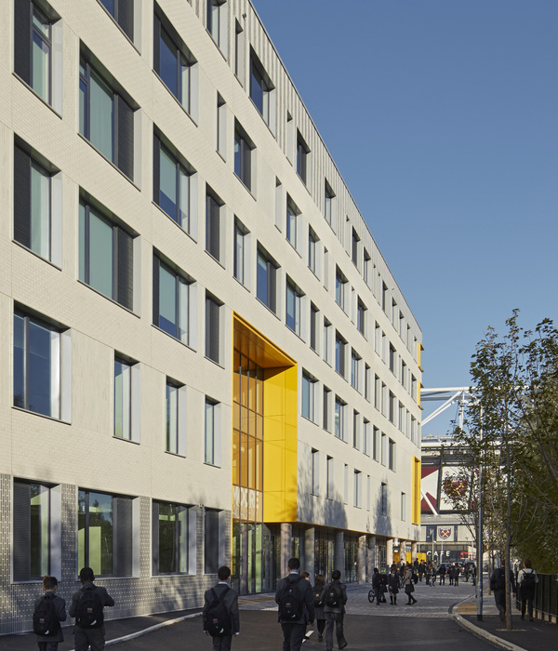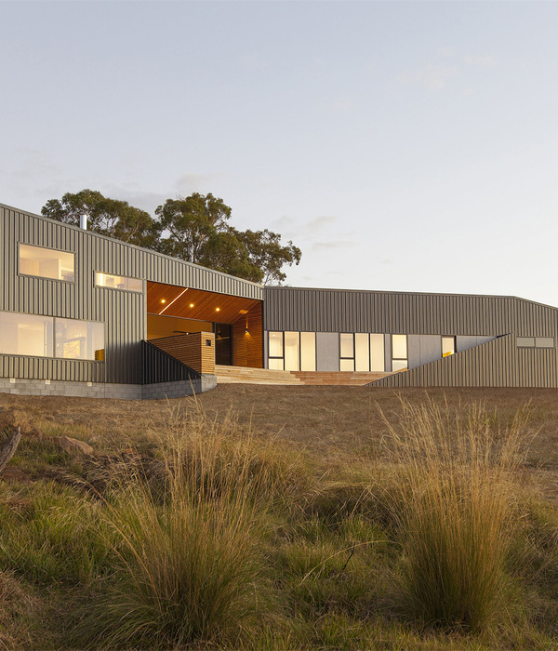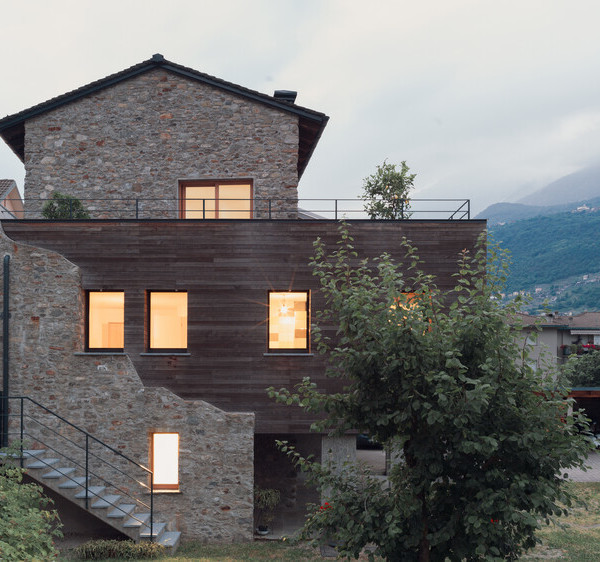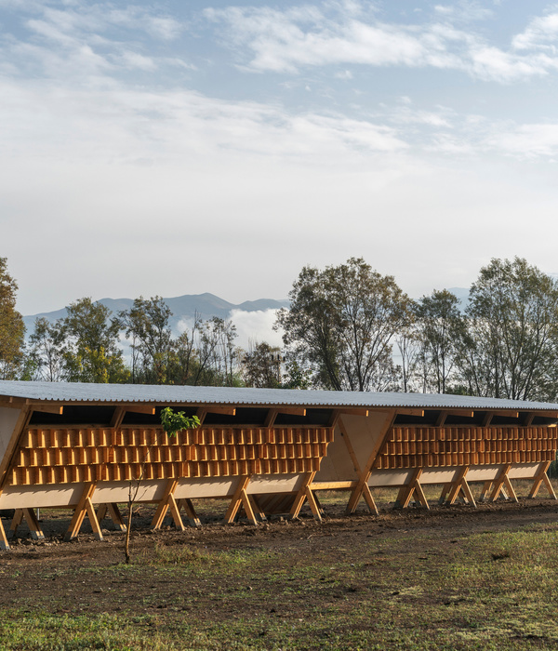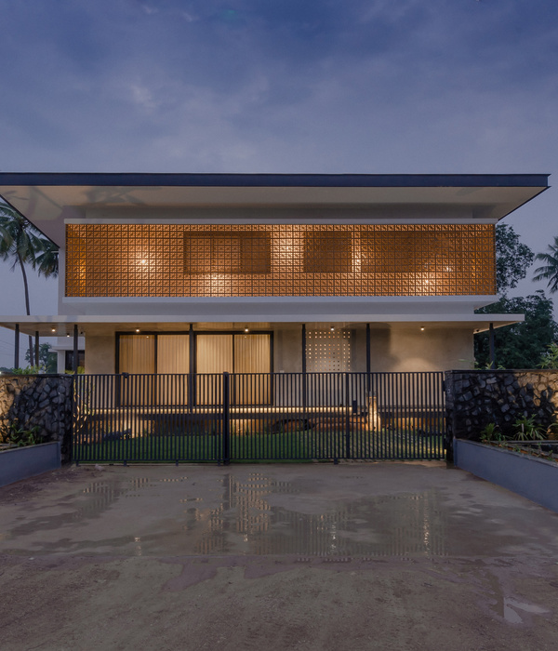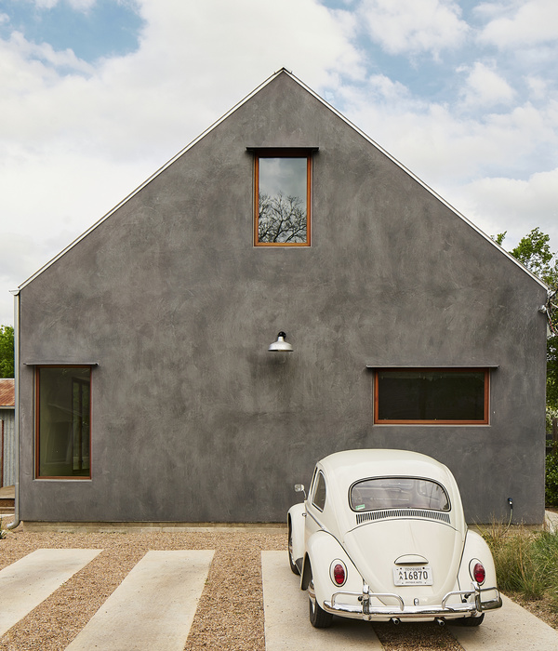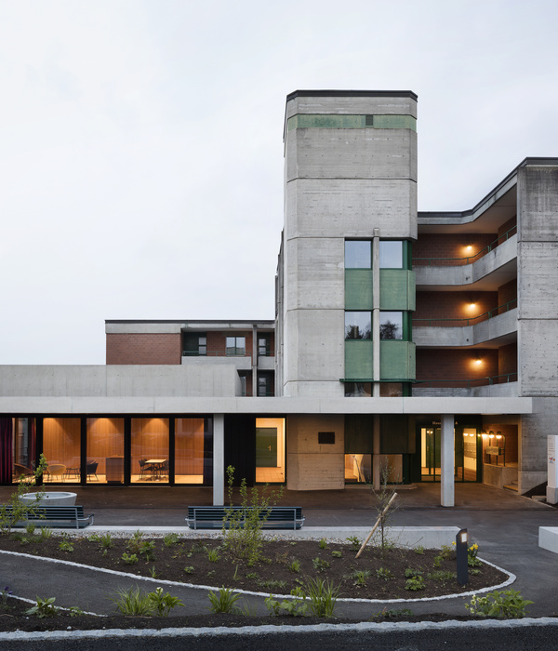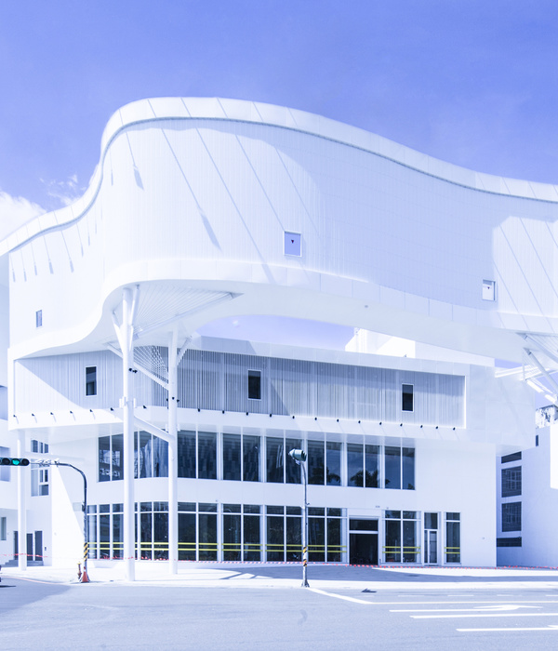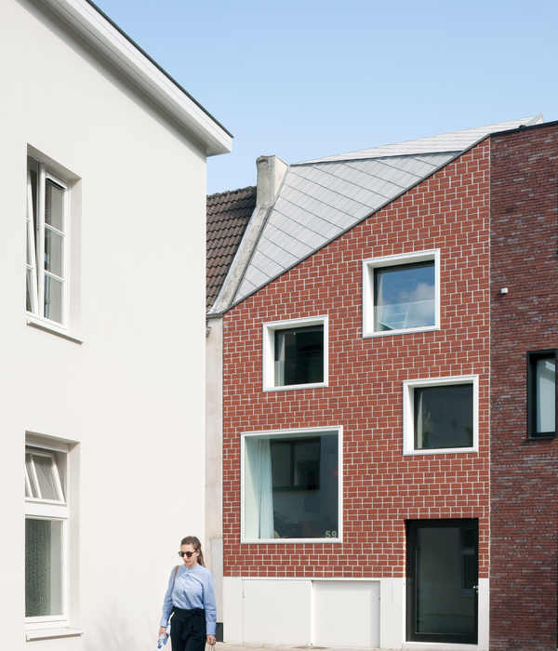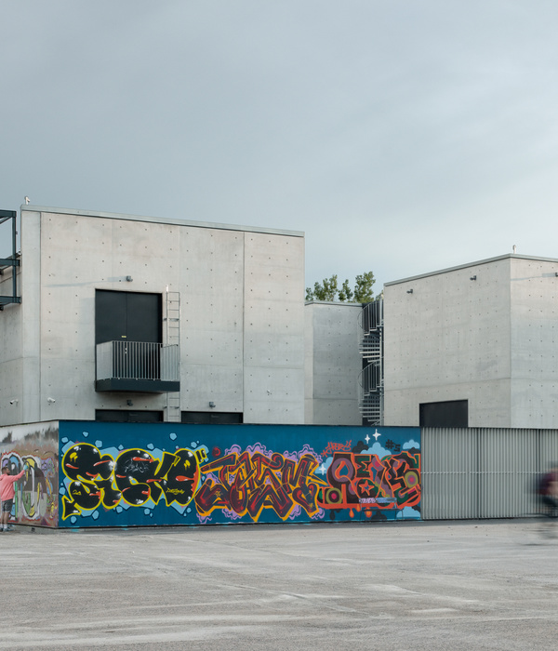The single storey undercut residence with a total surface of 350m2 is situated in the Mylopotas area of Ios island, on a site with south-western orientation and enchanting views to the surrounding Cyclades and the Aegean sea.
The design logic benefitted from the incline of the site ranging between 25-35%, placing the residence in a way that leaves the least possible trace on the landscape which looks untouched, post- reconstruction, with the building volume in an undercut on the side of
the street and opening out to the infinity pool, the surrounding area and the views.
The residence is divided into two wings intersected by a radial, from the centre of the floor plan, load bearing walls in stonework, derived, as most of the building materials, from
the plot excavations.
One wing with a surface of 65m2 comprises of the guest house, containing two bedrooms with ensuite bathrooms while the other, with a surface of 285m2 houses the main residence consisting of three bedrooms with ensuite bathrooms and the necessary functional spaces.
In the unified living space, the kitchen, dining and a large sitting area are in an open plan layout. This space opens out through a large sliding glass panel to the semi-outdoors dining area, below the roof cantilever, in front of the pool.
At the rear side of the residence, floor-to-ceiling glass walls overlook the excavated rocky incline, with skylights–horizontal layout sections from the rooftop level, permitting natural light and ventilation into the undercut building section.
Spaces requiring maximum privacy are located there, such as bedrooms and bathrooms. The rooftops, by having the same vegetation and bioclimatic characteristics, aid
in the restoration of the natural landscape.
The residence has zero maintenance due to its selected materials, such as fare face concrete on external floors and stonework masonry, while it is challenged by natural elements solely
on its orientation elevation. Internal surfaces in plasterboard, as well as the selected furniture and decorative elements have soft colourings that befit the surrounding landscape, creating an uninterrupted continuation between interior and exterior space, culminating in the views.
Architectural design by CHRISTOS VLACHOS
associate architect WORK IN PROGRESS
Interior design ΙO THΕΟFΙLΟU
structural engineering ΚΑΤΕRINA & LINTA ΜΕΝΑG
E/M engineering ΜΑΝOLIS ΑGΑPAKIS
lighting engineering CHRISTOS VLACHOS – WIP
text CHRISTOS VLACHOS
Year 2015
Status Completed works
Type Landscape/territorial planning / Single-family residence
{{item.text_origin}}

