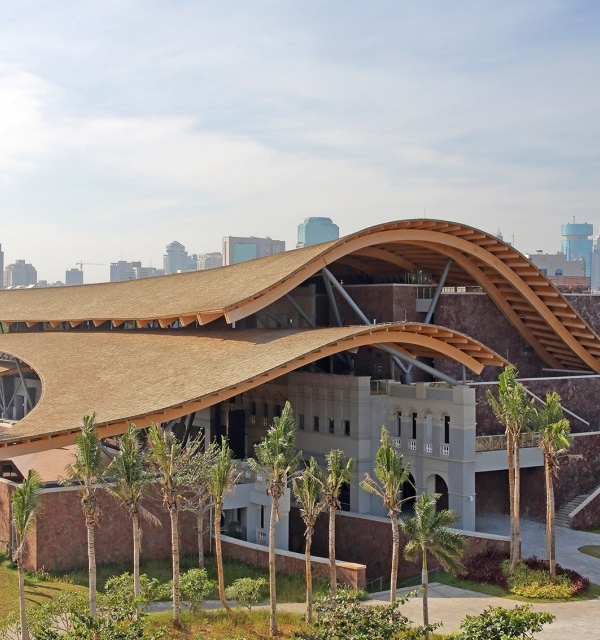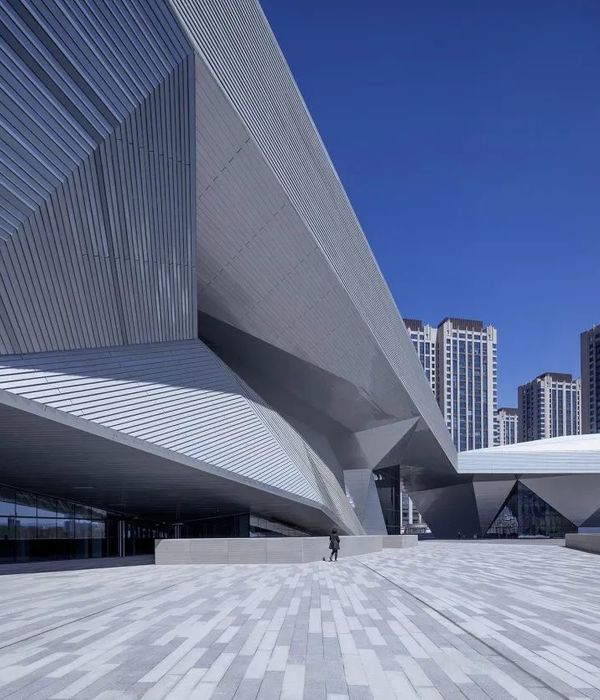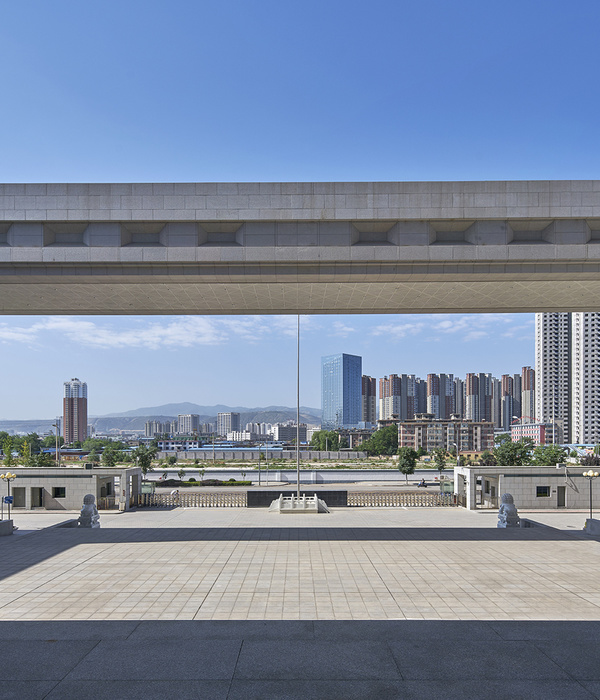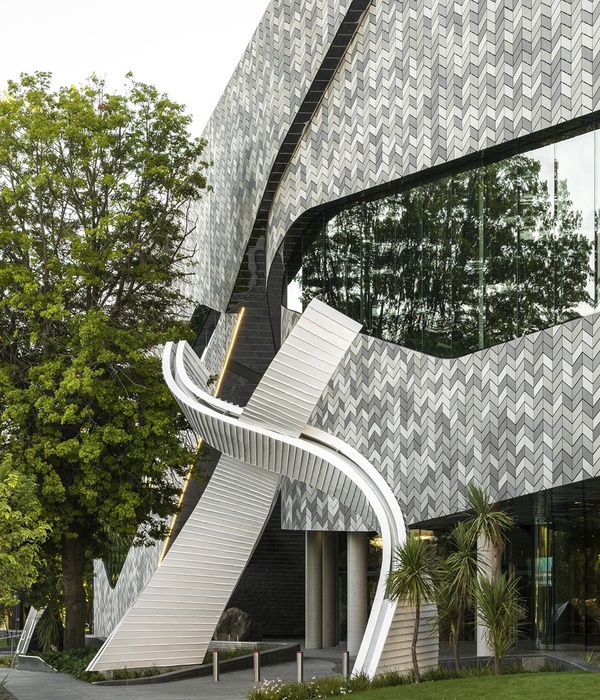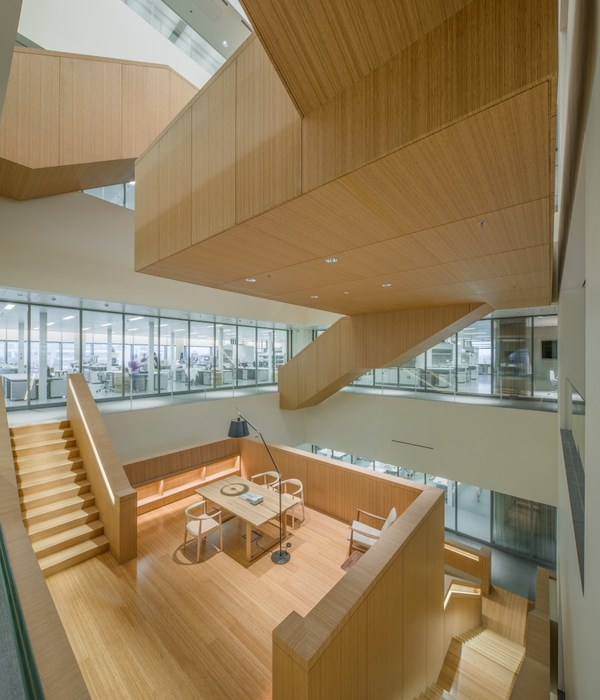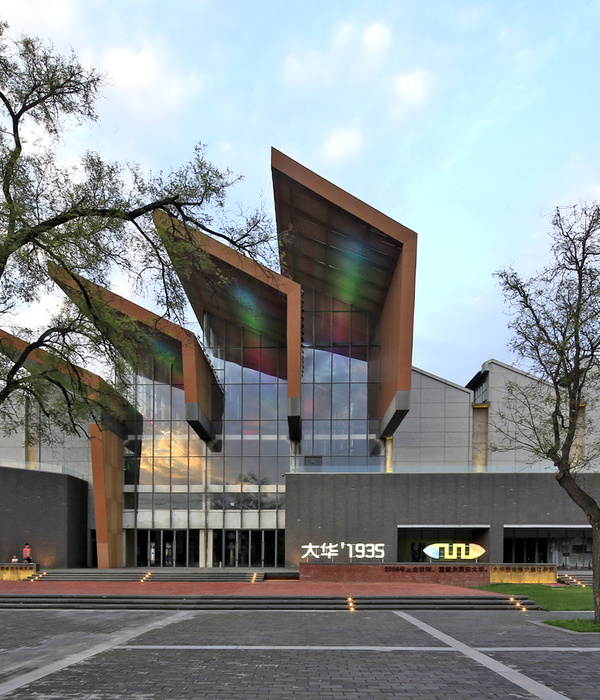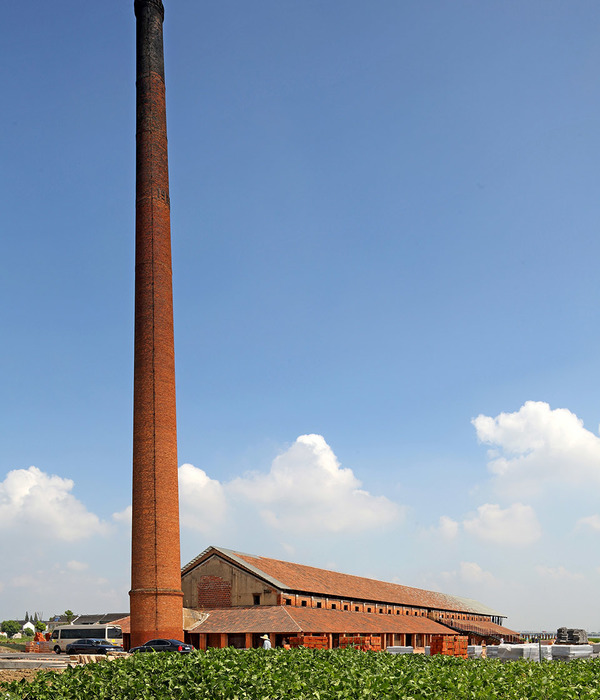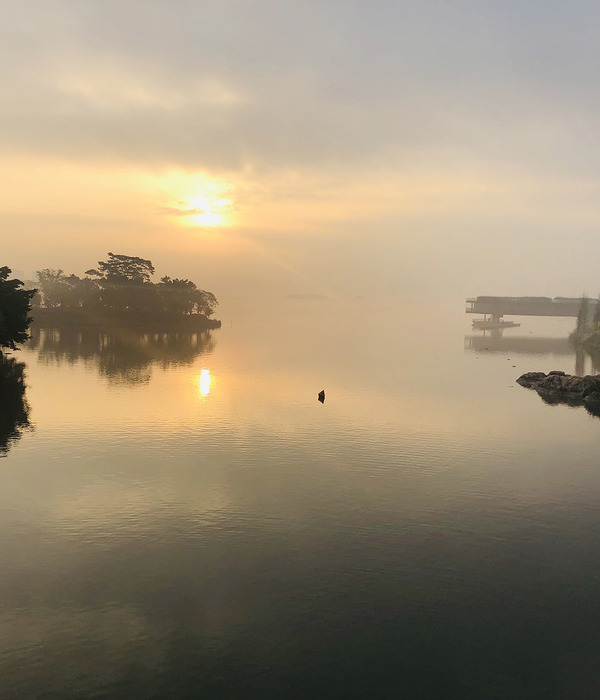- 项目名称:琴台美术馆
- 项目地点:湖北省武汉市汉阳区知音大道
- 建设单位:武汉地产开发投资集团有限公司
- 室内施工单位:深圳文业装饰设计工程有限公司
- 建筑面积:43080平方米
- 用地面积:34600平方米
- 设计时间:2016.05-2018.09
- 竣工时间:2022.4
琴台美术馆位于武汉市汉阳区的月湖湖畔,南面隔湖相望是梅子山。为了减轻建筑体量对自然湖面的压迫,向湖的方向采用了起伏的自然地形造型,同时将部分展览空间压入地下,既充分利用地下空间,又减小了地面建筑体量。而面对城市道路这一侧则仍以垂直的建筑立面建立了建筑的城市性。
▼建筑鸟瞰,aerial view of the building ©田方方
Qintai Art Museum is located on the lakeside of the Moon Lake in Wuhan’s Hanyang district, facing the Meizi Hill across the lake to the south. In order to reduce the weight of the architectural mass on the natural surface of the lake, the form of an undulating natural terrain is used in the direction of the lake, while sinking part of the exhibition spaces underground. This both uses the underground space, and also minimizes the massing on the ground. On the side facing the city road, on the other hand, a vertical facade continues to uphold architecture’s urbanity.
▼向湖的起伏造型,undulating shape facing the lake ©田方方
▼部分展览空间压入地下 part of the exhibition areas embedded underground ©田方方
起伏的屋面以略显抽象的等高线阶梯状造型完成,阶梯的侧面是银色的金属表面,顶面则为白色的石子和低矮的绿植,有蜿蜒曲折的屋面栈道穿行。屋顶栈道是完全对公众开放的,它联系了月湖公园,也串联了美术馆的展厅出口、公共教育空间、艺术品商店、咖啡厅等不同的公共空间,从而形成了独立于美术馆展览空间之外的公共空间系统,人们的活动也成为了建筑表面的一部分。
▼分解轴测图,exploded axonometric
The undulating roof is formed by an abstract stepped terrace following topographic contours. The risers of the steps are lined using silver metallic surface, while the treads are covered with white stones and low vegetation, traversed by winding planked walking paths. These rooftop paths are entirely open to the public, connecting to the Moon Lake, as well as the exits of the museum exhibition spaces, the space for public education, the art shop, the café, and the other public spaces. Thus, they form a public space framework independent from the exhibition spaces of the museum. The activities of the public are part of the architectural surface.
起伏的屋顶鸟瞰,aerial view of the undulating roof ©田方方
▼曲折的栈道在屋面上穿行,roof traversed by winding walk paths ©田方方
▼步道与建筑,walk path and the building ©田方方
▼屋面近景,铺设白色石子,closer view to the roof paved by white gravels ©田方方
▼步道上方景色,view on the walk paths ©田方方
美术馆建筑的介入重新定义了月湖南岸的城市空间,建筑西侧预留城市广场,未来与规划中的武汉图书馆和戏剧中心相呼应,建筑的主入口以及文创空间等公共性强的功能都被设置在这一侧,这一侧建筑立面呈微微的内凹曲线与广场呈围合之势,从广场上有坡道直接联系二层的咖啡厅与屋顶庭院,建立了能在美术馆闭馆后继续营业部分空间的公共流线,在运营的层面加强了美术馆的开放性和建筑的城市性。
▼模型,建筑西立面,model, west facade of the building
The art museum architecture as intervention has redefined the urban space on the south bank of Moon Lake. To the west of the museum the space is reserved for an urban plaza, interacting in the future with the Wuhan Library and Drama Centre under planning. The main entrance to the museum, as well as the programs with strong public tenets including the Creative Cultural Spaces, are all placed on this side, where a subtly inwardly-curved façade together with the place create a sense of enclosure. From the plaza there are ramped paths linking to the second floor café and rooftop terrace, establishing a public circulation that could still operate after the museum closes. Operationally, this strengthens the openness of the museum and the urbanity of the architecture.
北立面,西侧预留城市广场,north facade, reserving space for an urban plaza on the west ©田方方
大厅的空间和起伏的屋顶造型结合,塑造了独一无二的展览空间。当代展厅的空间采用了漫游式的展墙布局,不再是单一的观展路线,展墙既是展览的墙面也是起伏屋顶的支撑结构。美术馆内的当代艺术展厅、现代艺术展厅、古代艺术展厅以及特展展厅在观展流线上均可各自独立,亦可连续串联,具有非常好的功能灵活性。
The main hall, together with the undulating roofscape, creates a unique space for exhibition. The space of the exhibition uses floating exhibition walls, and there is no longer a set circulation for visiting the exhibition. The walls are both surfaces for exhibiting, as well as the structure for the undulating roof. The exhibition spaces for contemporary art, modern art, classical art, as well as for special exhibitions, could be independently accessed, or sequentially linked, having great functional flexibility.
▼大厅,lobby ©田方方
▼起伏屋顶下的独特空间,unique space under the undulating roof ©田方方
▼展墙既是墙面也是屋顶的支撑,exhibition wall is also the supporting structure of the roof ©田方方
连续的观展流线,continuous visiting path ©田方方
▼屋顶细部,details of the roof ©田方方
▼施工中的展览空间,exhibition space under construction ©苏圣亮
▼总平面图,site plan ©大舍建筑
▼0.00~5.50米平面图,plan 0.00~5.50m ©大舍建筑
▼5.50~11.30米平面图,plan 5.50~11.30m ©大舍建筑
▼屋顶平面图,roof plan ©大舍建筑
▼东立面图,east elevation ©大舍建筑
▼北立面图,north elevation ©大舍建筑
▼南立面图,south elevation ©大舍建筑
▼西立面图,west elevation ©大舍建筑
▼剖面图,sections ©大舍建筑
项目名称:琴台美术馆
项目地点:湖北省武汉市汉阳区知音大道
建筑/室内设计:大舍建筑设计事务所(建筑方案和初步设计、室内设计)大舍设计团队:柳亦春、陈宇、王龙海、胡琛琛、陈昊、沈雯、陈祉含、唐韵、张晓琪、巫文超、邓睿、刘鑫、庞子锐、王佳文、曹野合作设计单位:中信建筑设计研究总院有限公司(建筑施工图设计、结构与机电设计)景观设计单位:武汉市园林建筑规划设计院
方案阶段结构顾问:和作结构与建筑研究所
幕墙设计顾问:上海熙玛工程顾问有限公司
泛光照明设计:华建新时代(武汉)工程设计有限公司
室内及展陈照明设计:上海禅影照明工程有限公司
标识设计:南京瀚清堂设计有限公司
建设单位:武汉地产开发投资集团有限公司
施工总承包单位:中建三局建设工程股份有限公司
室内施工单位:深圳文业装饰设计工程有限公司
建筑面积:43080平方米
用地面积:34600平方米
设计时间:2016.05-2018.09
竣工时间:2022.4
Project Name: Qintai Art Museum
Location: Zhiyin Avenue, Hanyang District, Wuhan, Hubei Province
Architectural/Interior Design: Atelier Deshaus(Schematic design, Design development, Interior design)Design Team: Liu Yichun, Chen Yu, Wang Longhai, Hu Chenchen, Chen Hao, Shen Wen, Chen Chihhan, Tang Yun, Zhang Xiaoqi, Wu Wenchao, Deng Rui, Liu Xin, Pang Zirui, Wang Jiawen, Cao YeCollaboration: CITIC General Institute of Architectural Design and Research Co., Ltd.(Construction drawing, Structure, M&E)Landscape: Wuhan Institute of Landscape Architectural Design Co., Ltd.
Structural Consultant (during schematic design): AND Office
Facade: Shanghai CIMA Engineering Consulting Co., Ltd.
Floodlighting: Huajian new era (Wuhan) Engineering Design Co., Ltd.
Interior and Exhibition Lighting: Shanghai Zen Lighting Co., Ltd.
Signage: Nanjing Hanqingtang Design Co., Ltd.
Client: Wuhan Real Estate Construction & Investment (Group) Co., Ltd.
General Contractor: China Construction Third Engineering Bureau Group Co.,Ltd.
Interior Contractor: Shenzhenwenye Decoration&Design Engineering Co.,Ltd.
Floor Area: 43080m
Site Area: 34600m
{{item.text_origin}}

