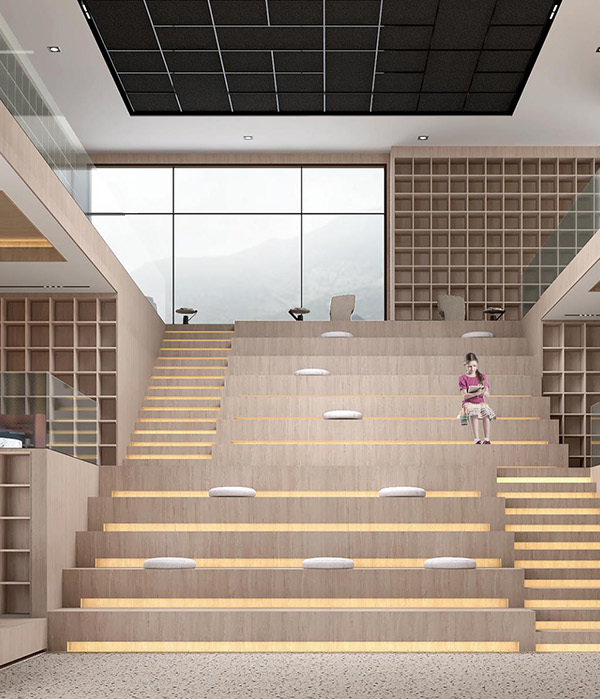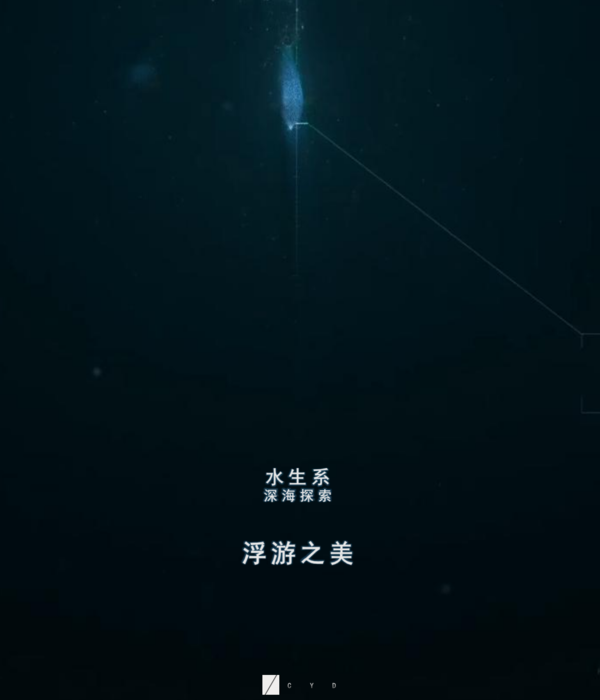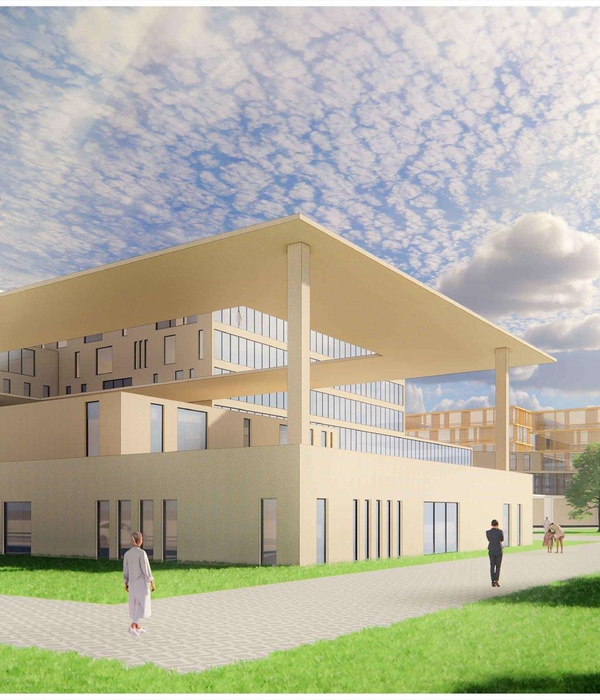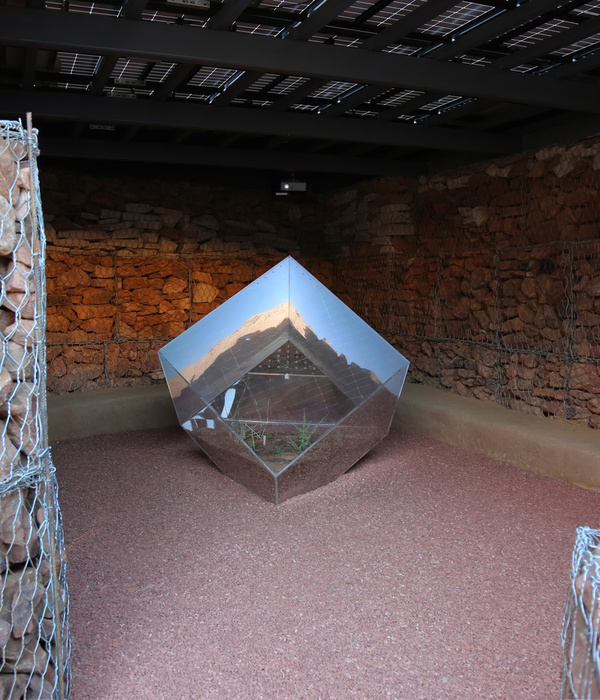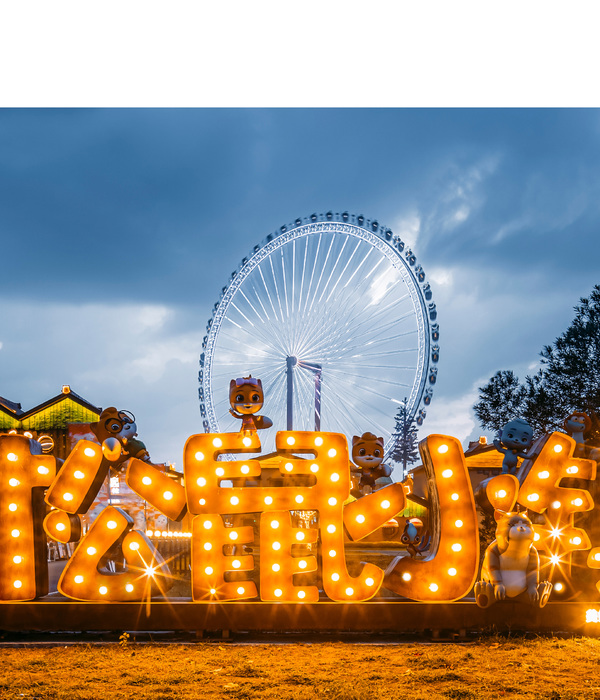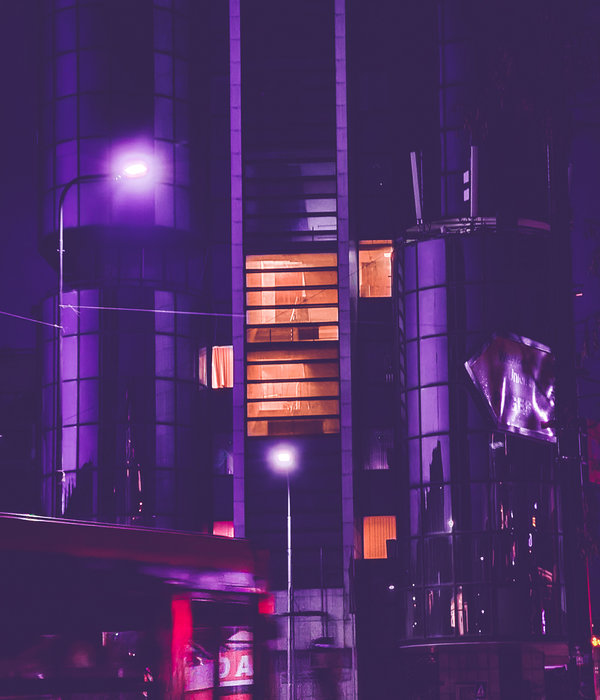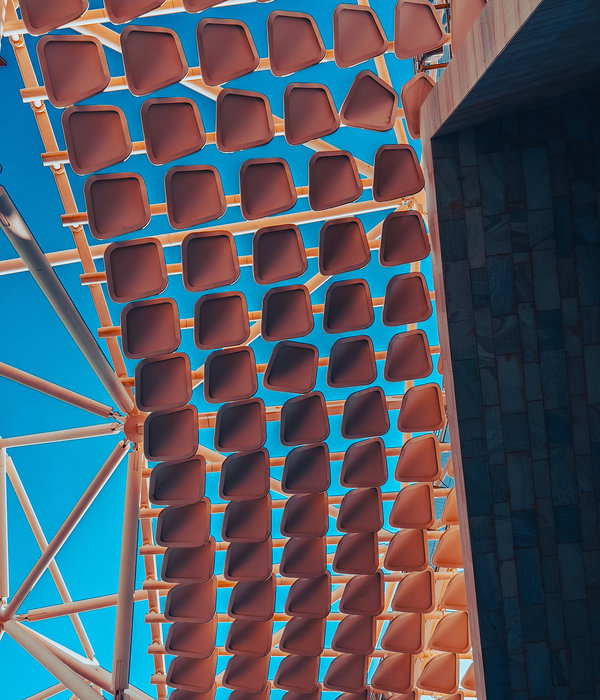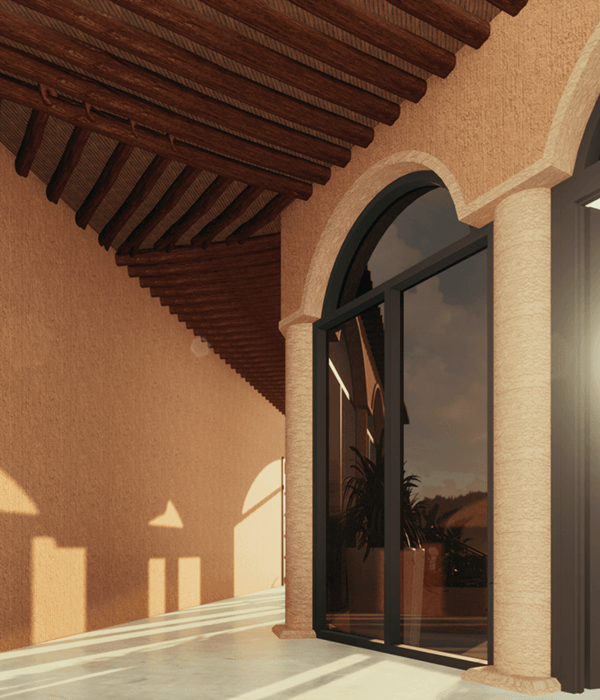- 项目名称:阿那亚剧场
- 设计单位:迹·建筑事务所(TAO)
- 主持建筑师:华黎
- 设计团队:华黎,戴琳逸,汪浪欢,周佳颍,程相举,高小岑,史心安
- 结构顾问:建研科技股份有限公司
- 机电顾问:Kcalin卡林机电设计
- 照明顾问:北京远瞻照明设计有限公司
- 施工团队:江苏江都建设集团有限公司
- 建筑面积:4046平方米
- 设计时间:2017-2019
- 施工时间:2019-2020
- 摄影:苏圣亮,在野照物所
阿那亚剧场坐落于河北秦皇岛的黄金海岸,是阿那亚小镇六期建设的中心。项目位于两条主要道路交汇处的一块异形场地,场地一边与海隔沙丘而望,另外三面都是紧邻公寓建筑的城市环境。因此,如何处理剧场与大海、街区、周边建筑的关系以及如何塑造城市空间成为设计的重点。
Aranya Theatre is located at an irregular-shaped site at the center of Aranya, a gold coast seaside resort in Qinhuangdao, Hebei, China. The site is surrounded by residential buildings on three sides, overlooking the sea across the dunes. Therefore, how to deal with the relationship between the theatre and the sea, streets, and urban context, as well as how to shape the public space of the town has become the focus of the design.
▼建筑整体鸟瞰,overview ©在野照物所
建筑由三个剧场——A 剧场、蜂巢剧场和酒神剧场组成,分别占据场地一角。A 剧场和蜂巢剧场一大一小两个剧场分别延续了两边街道的城市关系,中间由门厅连接。室外酒神剧场位于转角处,衔接两边的街道,并将城市空间引入内部。通过化整为零形成三个体量的建筑群,消解了一栋建筑过于庞大的体量与周边建筑在尺度上的冲突感,并且让建筑与城市产生了相互融合的积极作用。
▼概念草图,concept sketch©华黎
The building consists of three theatres -A Theatre, Fengchao Theatre and Dionysus Theatre, each occupying a corner of the site. Two rectangular theatres, Fengchao Theatre and A Theatre, are connected by the lobby in the middle, extending into the urban fabric. The outdoor Dionysus Theatre is located at the corner, connecting the streets on both sides and bringing the urban space inside. By breaking up an excessively large volume into three smaller units, the building integrates into the urban settings without being too obtrusive on scale.
▼街景,street view ©是然建筑摄影
▼室外酒神剧场衔接街道 the outdoor Dionysus Theatre connecting the streets on both sides ©是然建筑摄影
Each of the three theatres has its own function, providing multi-functional places suitable for different forms of performance for the community, in order to create a diverse and vibrant community for all.
The 300-seat Fengchao Theatre is used for professional drama performances, with professional equipment and architectural acoustic environment.
The plays of Meng Jinghui Theatre Studio and other pioneering experimental dramas will be staged here.
看向剧场广场,view of the plaza©是然建筑摄影
▼剧场主入口处,main entrance ©是然建筑摄影
▼蜂巢剧场入口,entrance of the Fengchao Theatre©是然建筑摄影
▼剧场次入口,second entrance©是然建筑摄影
蜂巢剧场,室内空间,Fengchao Theatre Interior Space ©是然建筑摄影
蜂巢剧场,演出,Performance in Fengchao Theatre ©是然建筑摄影
A 剧场设置 550 座活动坐席,因其高大肃穆,提供更具体验感的空间,可以满足从戏剧演出到音乐会、展览、演艺秀、车展等多种功能的空间使用需求与演出形式。
A Theatre is equipped with 550 seats, where the large and solemn space provides better experiences for its audience. It can meet the needs of a variety of functions from theatrical performances to concerts, exhibitions, performance shows, auto shows, etc.
▼A 剧场,室内空间,interior space of A Theatre ©是然建筑摄影
▼A 剧场,室内空间(活动座椅收起状态),interior space of A Theatre ©在野照物所
▼A 剧场演出场景,Performance in A Theatre ©是然建筑摄影
酒神剧场面朝大海,可以举行户外演出,平时则是一个位于街角的城市广场。其承载了演出、聚会、休憩、观海等功能,赋予小镇城市生活更多的公共性。同时,酒神剧场为演员提供了不同布景与走位的可能性。演员的活动区域将不局限于舞台,而是可以利用空间的各个高度、角度,以及交通空间来演出和串场,激发新的演出方式。
▼酒神剧场,概念拼贴,concept collage ©迹·建筑事务所(TAO)
Facing the sea, the Dionysus Theatre caters to outdoor performances. When not being used for performances, it serves as a city square on the corner of the street. With the functions of performance, party, relaxation and sea viewing, the Dionysus Theatre acts a social cohesive area of the town. Meanwhile, it also provides the actors with the possibility of different stage sets and positions. The actor’s activity area will not be limited to the stage, but can make use of various heights, angles of the space, and even traffic space to perform, inspiring innovative ways of performance.
▼酒神剧场俯瞰,Dionysus Theatre top view ©在野照物所
▼ 从酒神剧场看海面,seaside viewfrom the Dionysus Theatre©在野照物所
▼酒神剧场举行户外演出,Dionysus Theatre used for performances©是然建筑摄影
▼酒神剧场作为城市舞台,the Dionysus Theatre as a stage for the city©是然建筑摄影
将将甜品店坐落于酒神剧场一层,在洞穴般的空间里,每处都可以看到周边的城市景色。
TIENSTIENS café is located on the first floor of the Dionysus Theatre. Openings along the cave-like space frame different views of the surrounding city.
将将甜品店室内空间,interior view of TIENSTIENS café ©是然建筑摄影
剧场建筑的本质即是处理观与演的关系。传统的剧场是一种封闭式的盒子空间,演出都发生在内部。设计最初的想法是将剧场打开,让舞台以海、城市为背景。舞台布景与真实的小镇城市生活场景产生并置,以创造特有的属于海边的剧场。因此,在设计起始时,蜂巢剧场的舞台后面设计了一个可以完全打开的门,演员从街道进入舞台,城市的街道成为舞台空间的延伸,产生一种沉浸式戏剧体验。可惜这样的设计需要与剧目本身的设计高度结合,最终考虑到剧目的不确定性,没有实施这一想法。
The essence of theater architecture is to deal with the relationship between audience and performers. In contrast to the traditional theater which is an enclosed space, the initial design concept was to open the theatre where the stage takes the sea and the city as background. The stage set is juxtaposed with the real scene of city life to create a unique seaside theatre. Therefore, at the beginning of the design, a fully openable door was designed at the rear of the stage in the Fengchao Theater, allowing actors to enter the stage from the street. The city is thus becoming an extension of the stage, creating an immersive sensual experience. It is a pity that such a design needs to be highly integrated with the repertoire itself. In the end, considering the uncertainty of the repertoire, this idea was not carried out.
▼蜂巢剧场设计初稿:打开的剧场,concept design of Fengchao Theatre ©迹·建筑事务所(TAO)
▼概念拼贴,concept collage ©迹·建筑事务所(TAO)
从另一个角度,除了剧场内部的观演关系,阿那亚剧场建筑本身对于城市来说就是一个舞台,剧场里的事件即是阿那亚的城市公共生活。因此,室外的酒神剧场设计回归戏剧的本质——生活之演绎。以沙丘、海为背景的露天演出本身成为城市的剧目,而建筑成为城市公共事件的聚集地。它将自然的沙丘与海接入街巷,来哺育人文的城邦生活。
From another perspective, except the interaction between audience and performers, the Aranya Theater itself is a stage for the city, the events in the theatre reflect the Aranya’s urban public life. The design of the outdoor Dionysus Theatre therefore returns to the essence of drama—the interpretation of daily life. The open-air performance with dunes and sea as the background becomes the city’s repertoire, and the building itself becomes a deeply integral part of the urban life. It connects the natural dunes and the sea with the urban setting to nurture humanistic culture in city life.
▼酒神剧场演出场景,performance in Dionysus Theatre ©是然建筑摄影
金属与两种石材构成的实体立面,赋予三个剧场不同的性格。
The different materiality of the metal and stone façades endows the three theatres with different characters.
▼鸟瞰,金属与石材构成实体立面 the different materiality of the metal and stone façades©是然建筑摄影
▼石材的运用,adopting stone material©是然建筑摄影
酒神剧场采用一种来自海底的珊瑚石,保留石材切割后原始的化石孔隙,塑造其作为城市公共空间的纪念性,以及暗示与海的关联性。A 剧场外立面石材颜色较浅,石块的分割遵循人眼近大远小的透视规则,呈现疏密有致的韵律。
The Dionysus Theatre adopts a coral stone from the sea, with the original fossil pores preserved, reflecting its monumentality as an urban public space and implying its connection with the sea. The façade of A Theater is relatively light in color, and the division of the stone follows the perspective rule of human eyes, depicting a circumbendibus beauty and rhythm.
▼酒神剧场,局部细节,details of the Dionysus Theatre©是然建筑摄影
蜂巢剧场与 A 剧场由门厅衔接,内部延续外立面肌理,同时天花结构采用三角网格状密肋箱梁体系实现无柱空间,形成了空间的延续及景观上的渗透。
The Fengchao Theater and A Theater are connected by the lobby, extending into the urban fabric.
The ceiling structure adopts the triangular grid-like girder system to create a column-free space, demonstrating the penetration and extension of the landscape.
▼门厅延续外立面肌理,the lobby extending into the urban fabric ©是然建筑摄影
一个姿态开放的建筑群,一座属于城市的剧场。我们期待这里不仅仅是一个演出艺术的中心,适合不同形式演出的多功能场所;同时更是阿那亚社区文化生活的中心,承载更多丰富多彩的文化艺术活动和社区公共生活。
An open architecture complex, and a theatre that belongs to the city. We hope it to be not only a hub for performance -sophisticated and adaptable to multiple art forms, but also a social centre in Aranya that encourages social interactions as well as innovative artistic collaboration.
▼酒神剧场 2021 阿那亚戏剧节演出现场 Dionysus Theatre -2021 Aranya Theatre Festival ©是然建筑摄影
▼2021 阿那亚戏剧节演出现场,performance scene©是然建筑摄影
▼1:75 手工模型,1:75 Physical Model ©迹·建筑事务所(TAO)
▼总平面图,masterplan©迹·建筑事务所(TAO)
▼首层平面图,first floor plan©迹·建筑事务所(TAO)
▼二层平面图,second floor plan©迹·建筑事务所(TAO)
▼地下一层平面图,basement floor plan©迹·建筑事务所(TAO)
▼A-A剖面图,A-A section©迹·建筑事务所(TAO)
▼B-B剖面图,B-B section©迹·建筑事务所(TAO)
项目名称:阿那亚剧场业主:秦皇岛阿那亚房地产开发有限公司项目地点:河北省秦皇岛市项目功能:剧场、咖啡厅设计单位:迹·建筑事务所(TAO)主持建筑师:华黎设计团队:华黎、戴琳逸、汪浪欢、周佳颍、程相举、高小岑、史心安结构顾问:建研科技股份有限公司机电顾问:Kcalin 卡林机电设计照明顾问:北京远瞻照明设计有限公司剧场及声学顾问:黄展春剧场建筑设计顾问 (北京) 有限公司施工团队:江苏江都建设集团有限公司幕墙施工团队:秦皇岛秦渤幕墙装饰工程有限公司建筑面积:4046 平方米结构体系:钢筋混凝土结构、钢结构设计时间:2017-2019 施工时间:2019-2020 摄影:苏圣亮、在野照物所
Project title: Aranya Theatre
Client: Qinhuangdao Aranya Real Estate Development Co., Ltd
Location: Qinhuangdao, Hebei, China
Program: Theatre, Café
Principal architect: HUA Li | TAO (Trace Architecture Office)Design team: HUA Li, DAI Linyi, WANG Langhuan, CHOU Chia Ying, CHENG Xiangju, GAO Xiaocen, SHI Xin’an
Structural consultant: CABR Technology Co., Ltd.
MEP consultant: Kcalin design group
Lighting consultant: z design and planning
Theater Consultant: JH Theatre Architecture Design Consulting Company
Construction team: Jiangsu Jiangdu Construction Group Co., Ltd.
Curtain wall construction team: Qinghuangdao Qinbo Curtain Wall Decoration Engineering Co., Ltd.
Floor area: 4046 sq. m
Structural system: In-situ concrete structure, Steel structure
Design: 2017-2019Construction: 2019-2020
Photograph: SU Shengliang, Zaiye Studio
▼项目更多图片
{{item.text_origin}}


