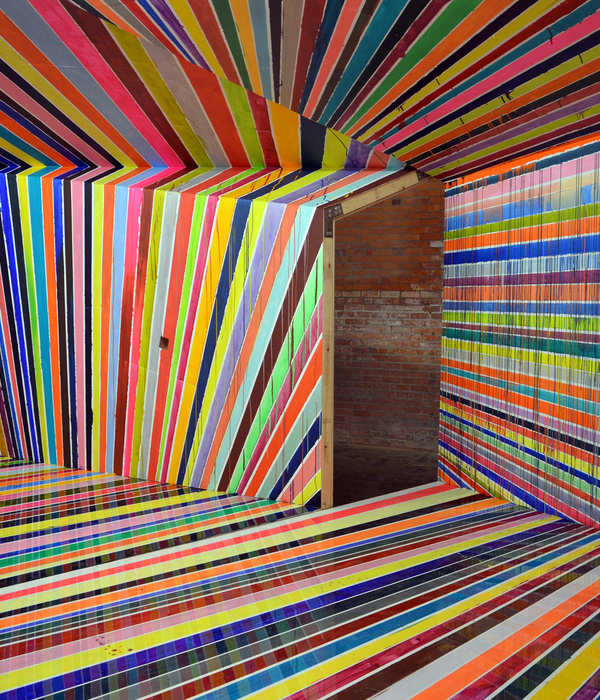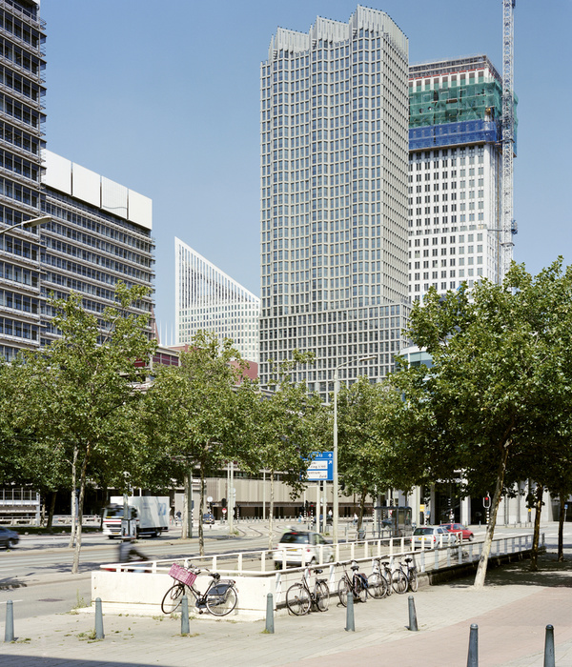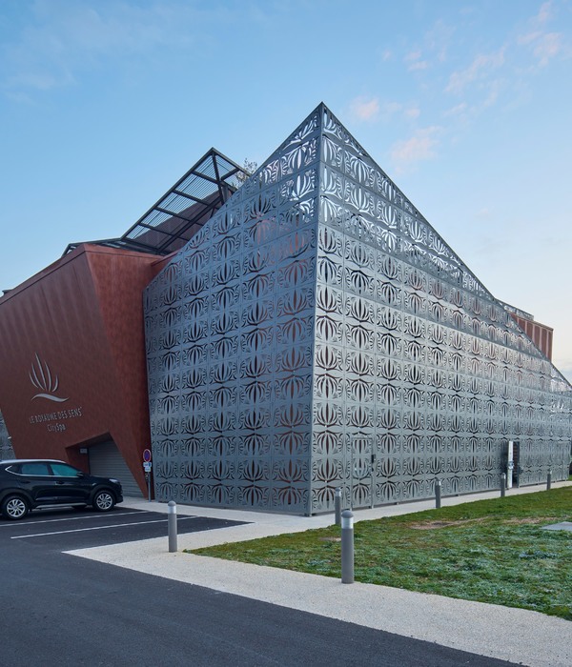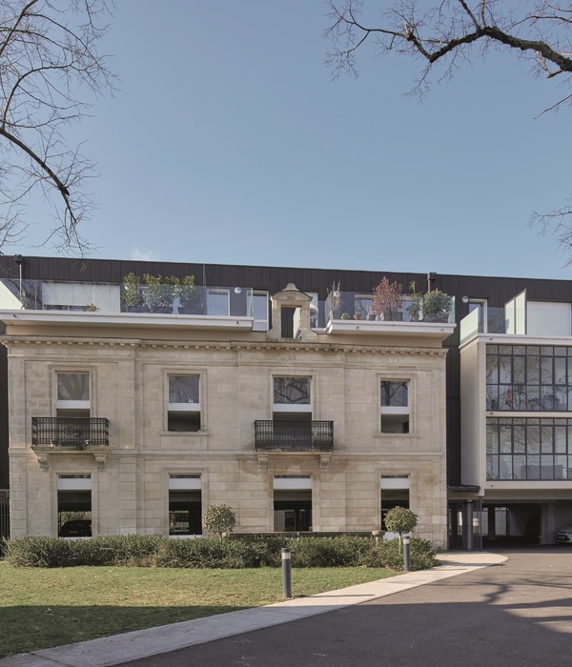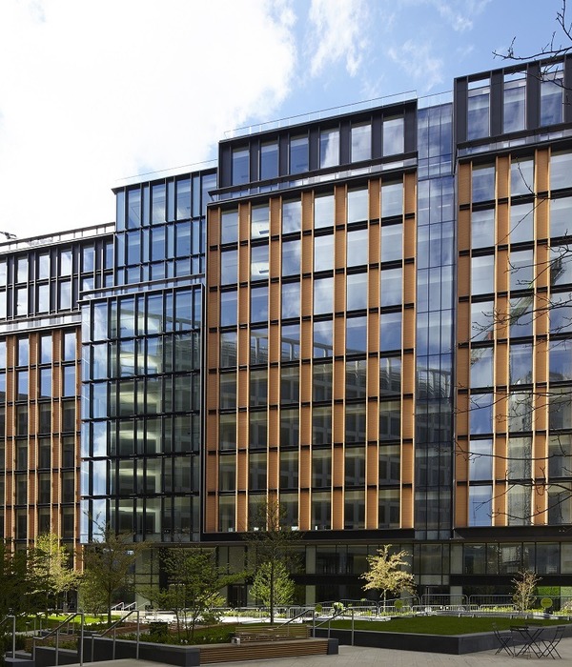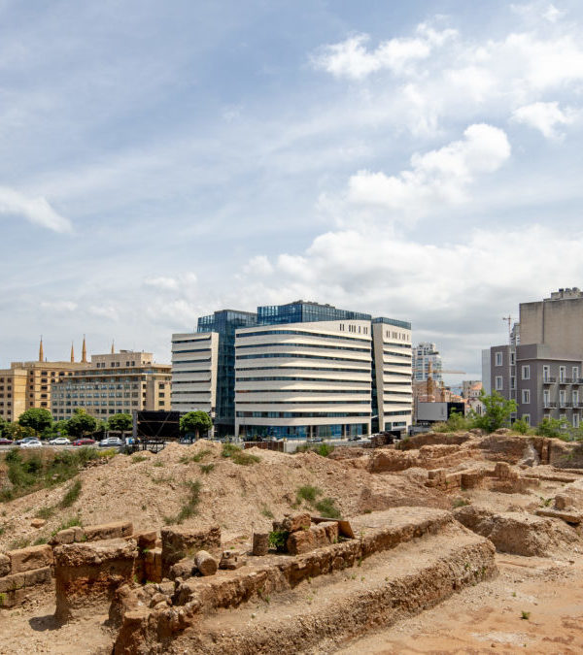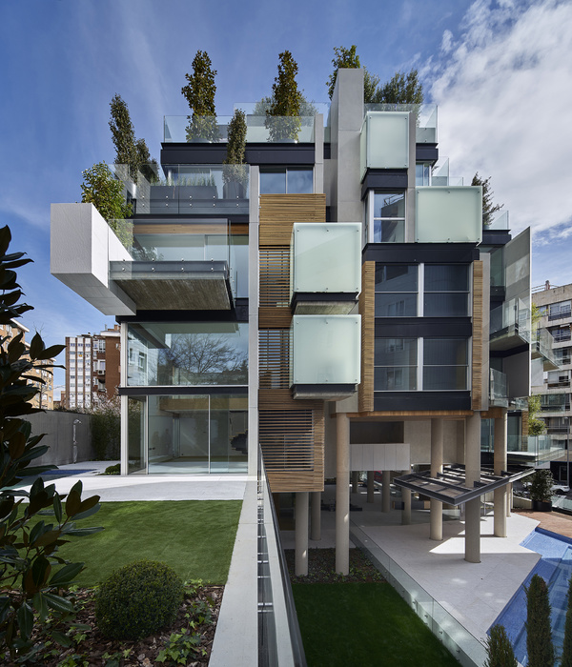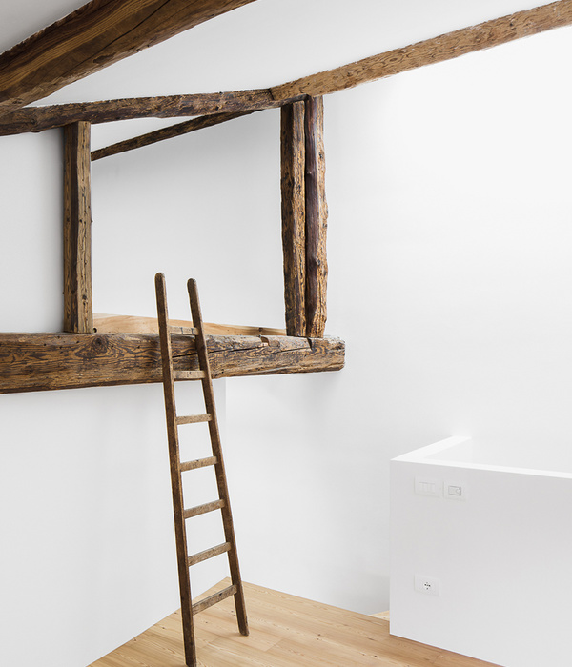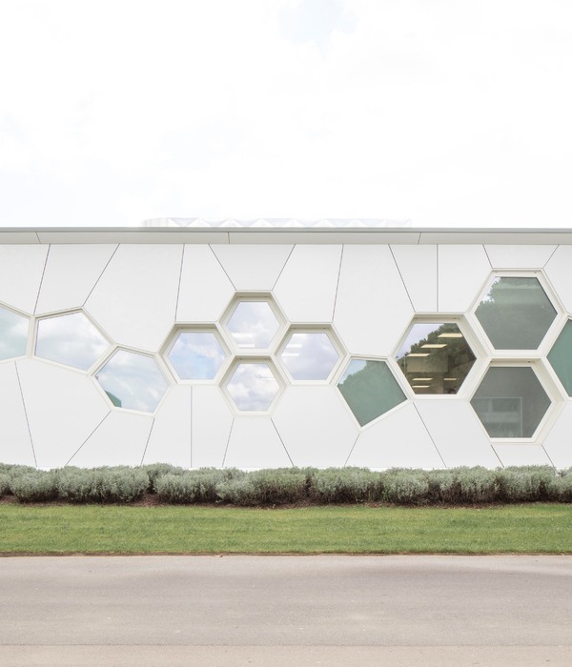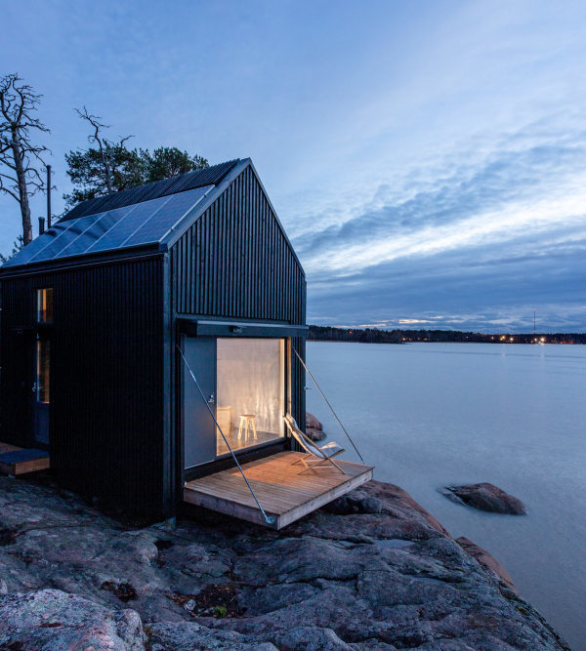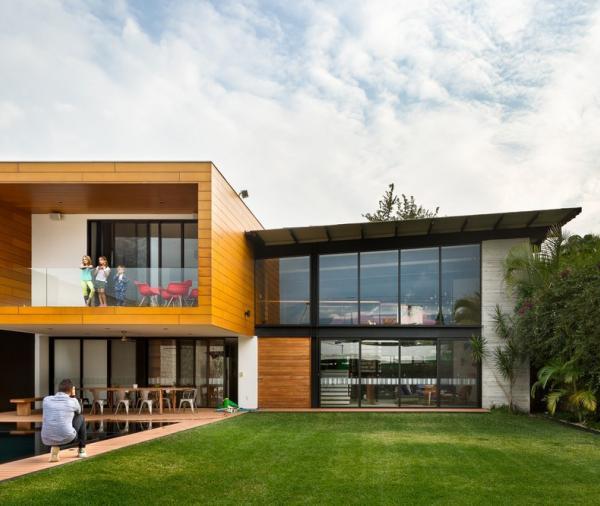England Greater London Kew House
设计方:Piercy&Company
位置:英国
分类:别墅建筑
内容:实景照片
图片:18张
别墅坐落在伦敦西南部的裘园绿色保护区内,这栋拥有四个卧室的家庭别墅有两个预制的耐候钢体量组成,这两个体量附着在一堵被保留下来的、建于十九世纪的、稳固的墙后。对别墅来说最首要的一点是它是一栋家庭房屋,别墅使用的色调是非正式的,但是别墅富有附带空间、意想不到的光线和复杂的垂直体量。项目的设计遵循着家庭成员的生活意愿和愿望,Piercy&Company建筑设计事务所创造了一个内部地形,其中有着可供选择的路径、层级和空间,这其中的大部分都是为孩童提供的。
项目设计中简单的计划最大限度的利用了被拘束的场址,从而减少了街景中别墅的体积,并回应了家庭成员们的生活方式。别墅有两个矩形的翼,每个翼的一楼都有生活空间,上部楼层则是卧室。连接着两翼的则是玻璃制的流通连接,这样的设计使得别墅中和庭院中充满了光线。两翼的外壳由4毫米厚的耐候钢组成,将建筑结构和外墙结合在一起是一件很辛苦的事情。作为材料的耐候钢是不需要维修的,这对封闭的场址来说是必需的,另外,焊缝形成的拼缀图和穿孔板柔化了耐候钢外壳的形象。
译者:蝈蝈
Set within the Kew Green Conservation Area of south-west London, this four bedroom family house is formed of two pre-fabricated weathering steel volumes inserted behind a retained nineteenth century stable wall.First and foremost a family home, the tone is informal but rich with incidental spaces, unexpected light, and complex vertical volumes. Approaching the design as a kind of built diagram of the way the family wanted to live, Piercy&Company created an internal landscape of alternative routes, levels, and spaces – many of which are aimed more at children than adults.
The simple plan makes the most of the constrained site, reduces the building’s mass in the streetscape, and responds to the living patterns of the family. Two rectangular wings each have living spaces on the ground floor and bedrooms above. Connecting the wings is a glass encased circulation link, allowing light to fill the house and courtyard.The two shells housing each wing are formed of 4mm thick weathering steel – a hardworking combination of structure and facade. The weathering steel is maintenance free, essential for the enclosed site, and softened by a patchwork of expressed welds and perforated panels.
英国大伦敦裘园别墅外部实景图
英国大伦敦裘园别墅外部局部实景图
英国大伦敦裘园别墅外部夜景实景图
英国大伦敦裘园别墅内部实景图
英国大伦敦裘园别墅内部卧室实景图
1英国大伦敦裘园别墅内部实景图
英国大伦敦裘园别墅内部庭院实景图
英国大伦敦裘园别墅平面图
英国大伦敦裘园别墅立面图
英国大伦敦裘园别墅剖面图
{{item.text_origin}}

