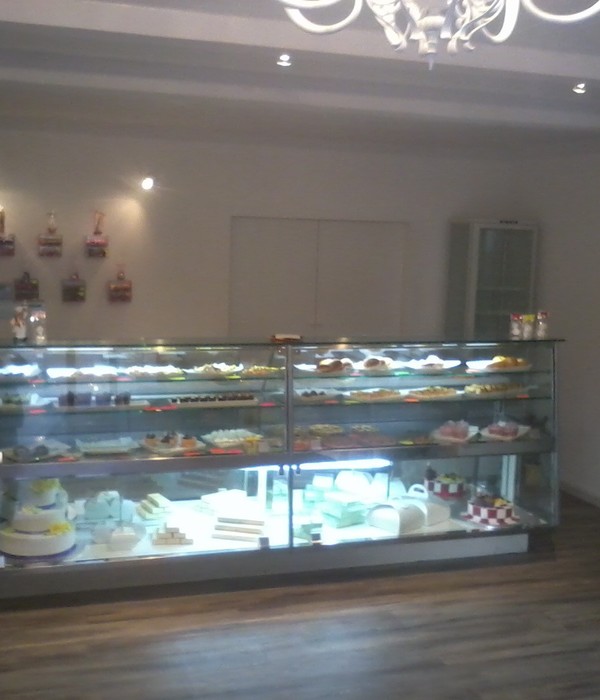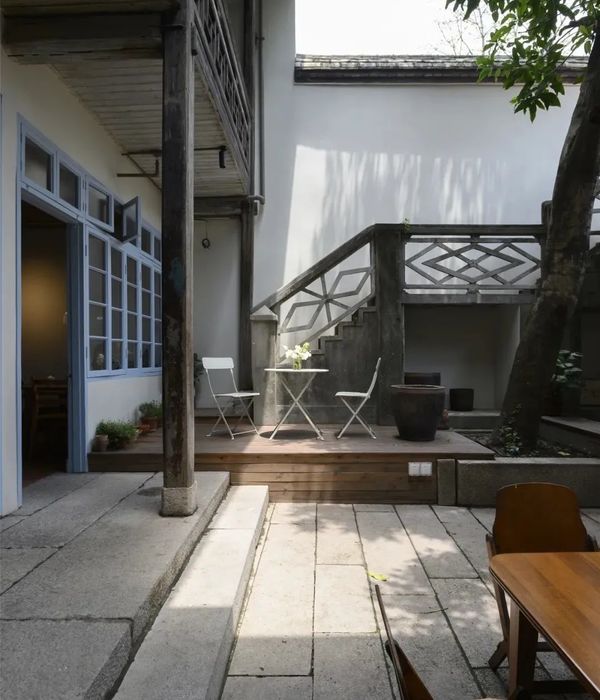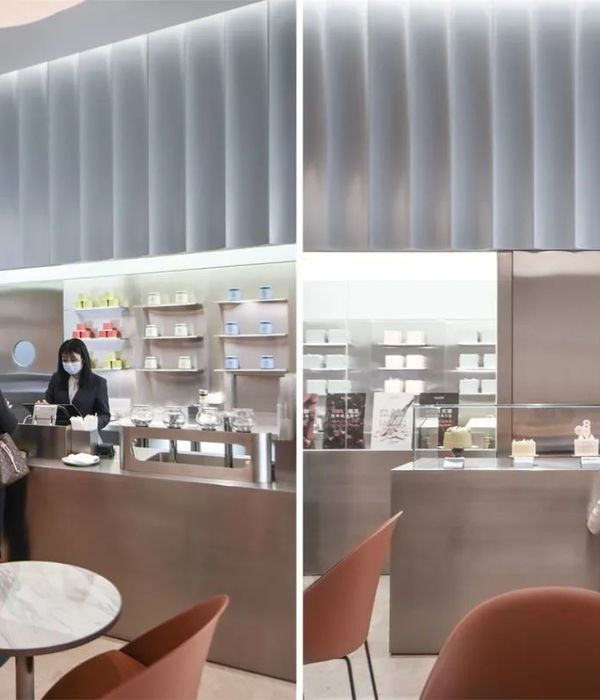创新软件公司办公室设计,打造灵活高效工作环境
SKICA Studio was tasked with the office design for international software company, Milestone Systems, located in Sofia, Bulgaria.
Many international software development companies find vital conditions in Sofia to expand their capacity, thus encouraging architects and designers to pursue more and more progressive office environment.
Skica Studio was given a commission to design a new home for the growing team of one of these corporations’ Bulgarian office. The objective is to create a work environment expected to fit over …. work stations in its full capacity. An exciting opportunity, yet a challenge is the task to develop an interior project from scratch in a building which is still under construction itself as it was our case at the time. The office takes up an entire floor completed according to the requirements of our design starting from technical infrastructure, functional lay out and visual identity. We had the freedom to create a large variety of spaces that can fulfill both the company demands for the work environment and the equally important quality of places to unwind, interact or contemplate.
The architecture of the building and its location basically determined the organization of the interior space. The symmetry of the floor plan can be easily traced into the concept of our design. The reception area and two lounge zones on both sides of the vertical core are developed along the central North-South axis of the building. The continuous field of view towards the two opposite panoramas – the city of Sofia and Vitosha mountain is left unobstructed to the viewer. The two cores of each contemporary office are organized symmetrically in this central area – the cafeteria and the conference rooms. On one hand these two major functions are defined as two opposite massive glass volumes, on the other hand the three functionally different zones – cafeteria, lounge and conference can be easily merged into one big space to host company` s events. This is made possible by means of movable glass partition systems that fully disappear once folded aside.
The office is organized in a way to provide flexible work spaces on the periphery of the floor with maximum amount of sunlight along with equally distributed coffee corners and meeting zones. Inset deeper in the central area of the plan are all the technical and service rooms housing IT equipment. The constant collaboration with the team leaders helped us elaborate the functional layout and develop the design in a way to stimulate productive and enjoyable work process.
A major focal point of the project is to provide a wide range of spaces to suit different scenarios of usage – shared, semi-shared and private. The office is outfitted with eight meeting rooms for 12-15 people while three of them are able to transform into two separate or one big enough to host presentations for up to 50 people. Three different types of “phone booths” give the opportunity of video conferences for 3-4 people or 1-2 persons` calls and discussions.
These contrasting scales of communication are essential for nowadays` dynamic workflow and they act as crucial design elements. Some of them are attractive colorful accents, others are merging in between spaces or with one another. In all cases the visual and acoustic comfort of the users is a priority. The specifics of the company’s business required a high level of privacy which is achieved through a variety of finishing touches. We have developed a graphic design concept for the office which includes graphic prints on the interior glazing, photographic wallpapers and graphics on walls. The wall and floor patterns of the corporate colors, wood, dark metal and glass of different transparency build up spaces of different character according to their function and flow of sunlight. This part of the project complemented the general spatial concept.
Creating relatively symmetrical organization of glass and solid volumes, implementing a color scheme for the entire office resulted not only in visually pleasing environment but also in intuitive orientation in space.
Design: SKICA Studio
Photography: Minko Minev
19 Images | expand for additional detail

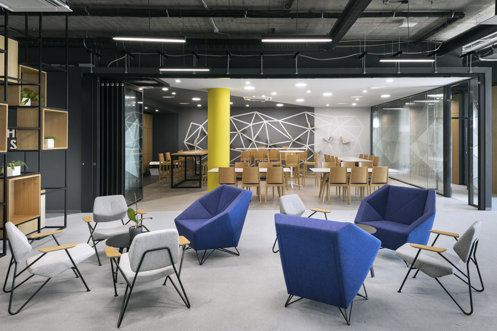
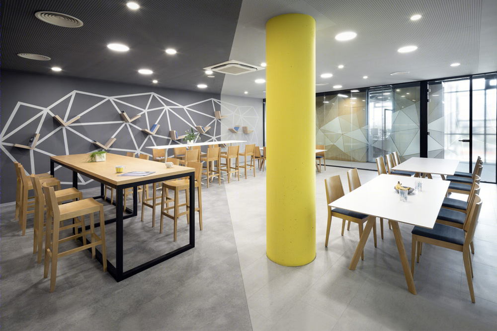
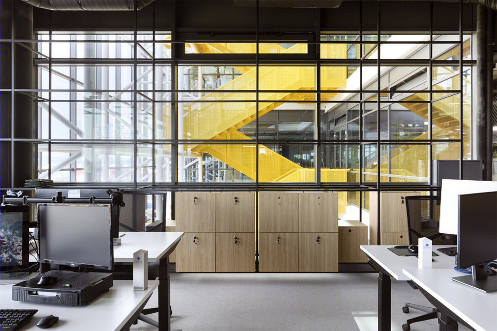
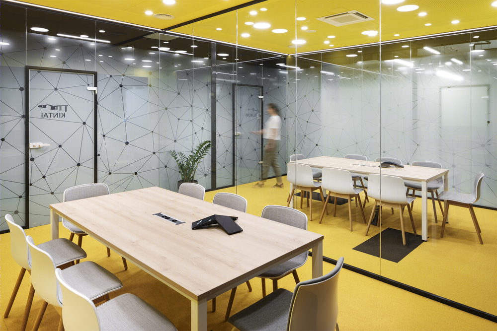
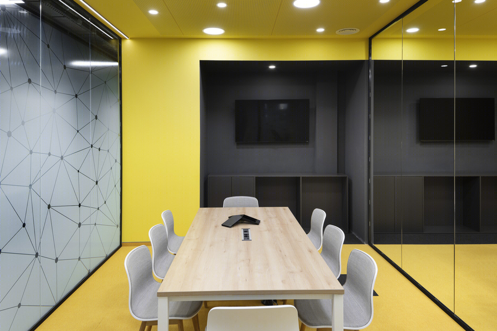

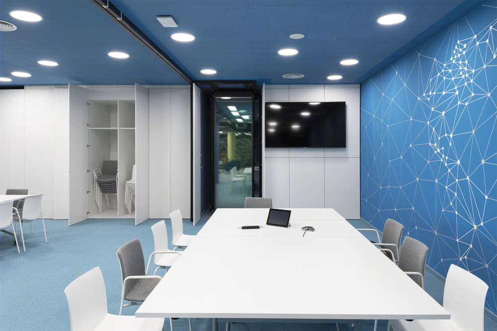
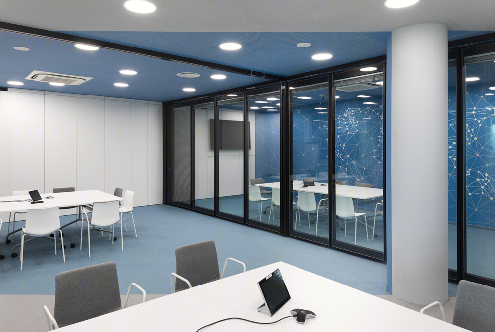
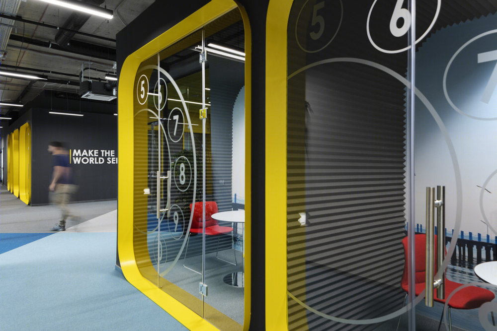
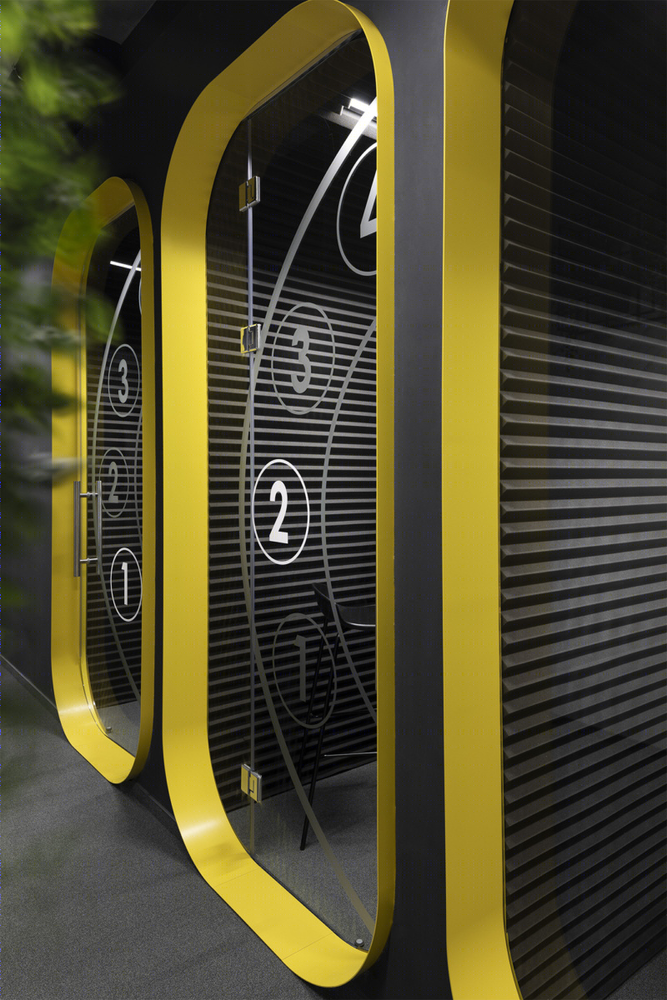
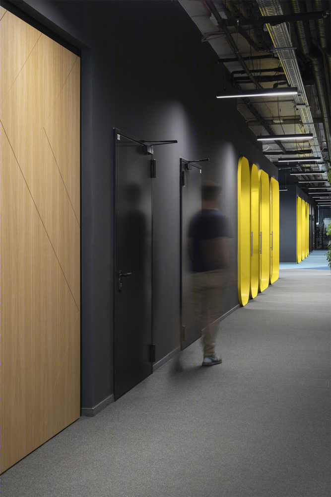

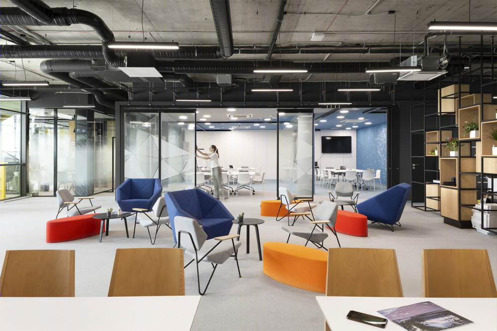
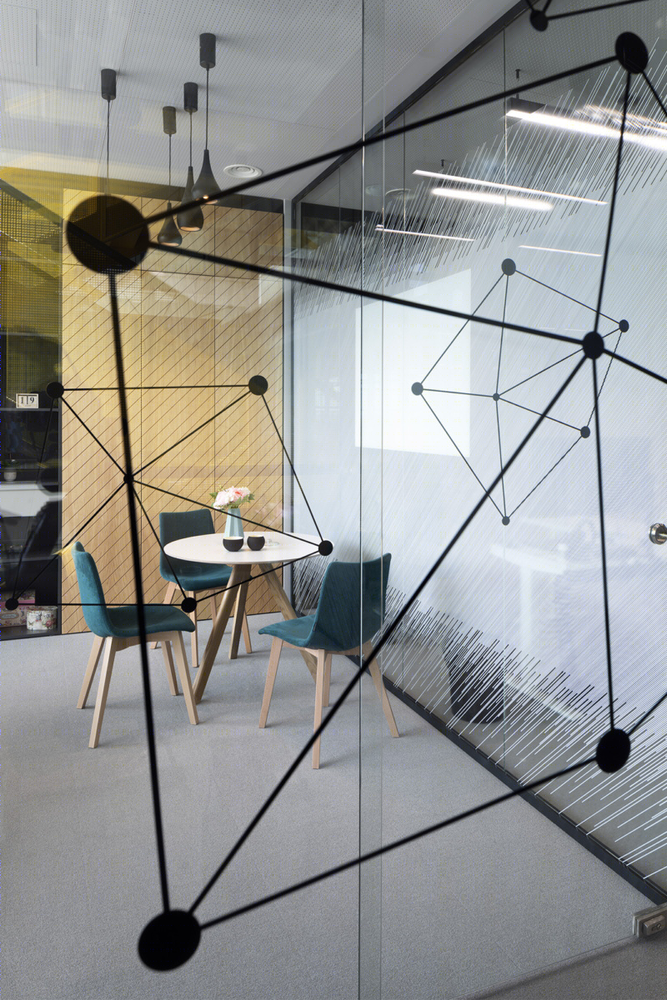
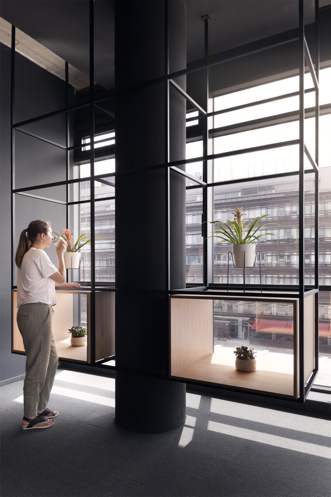
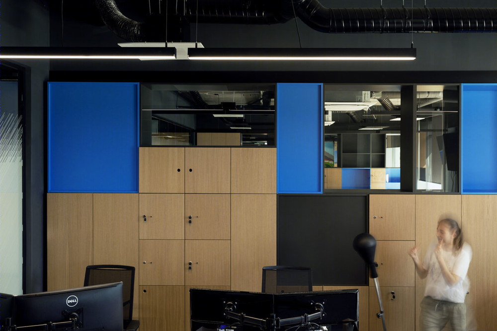
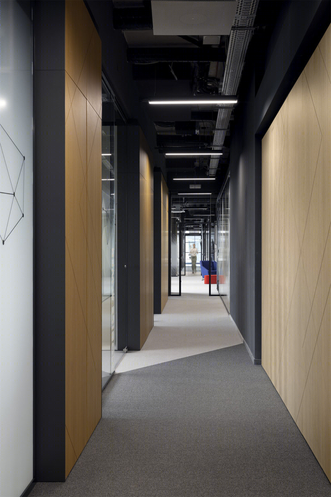
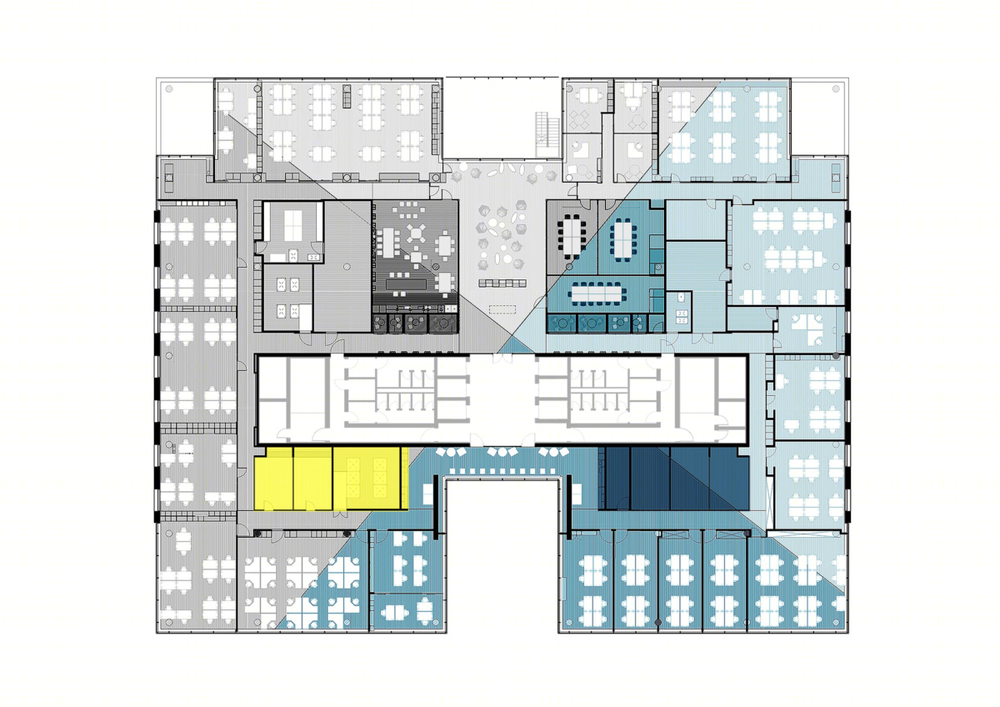

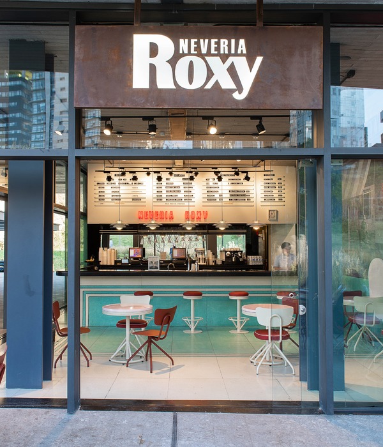
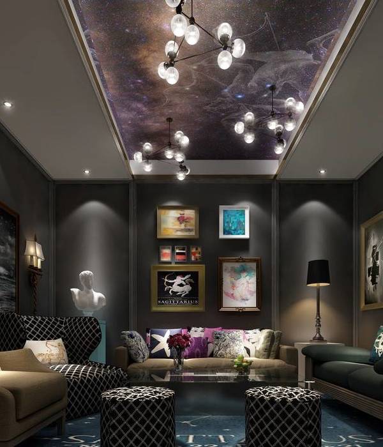
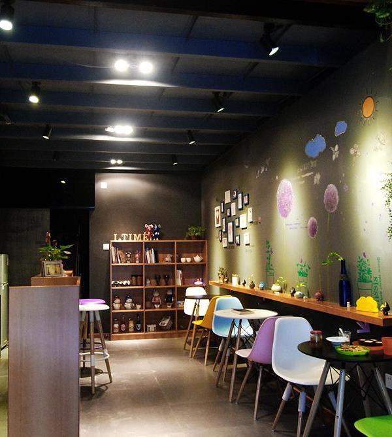
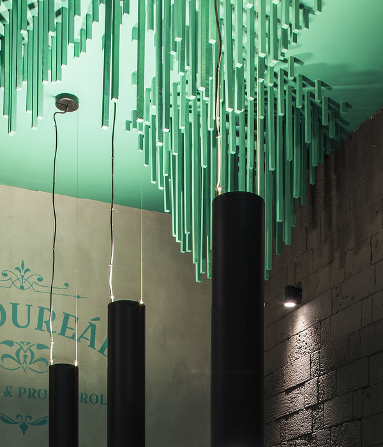
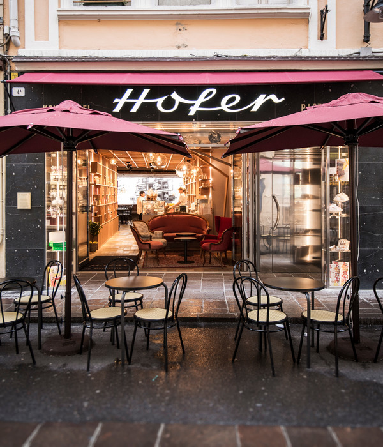
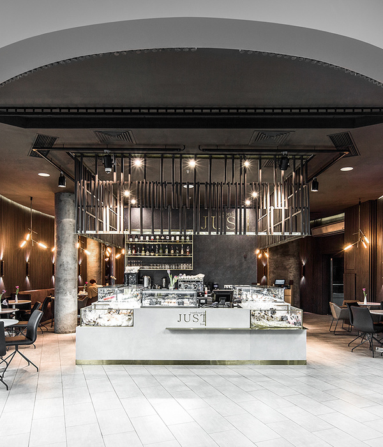
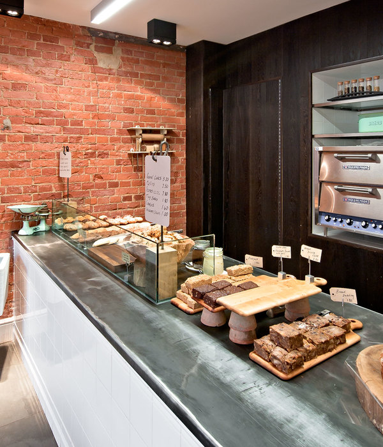
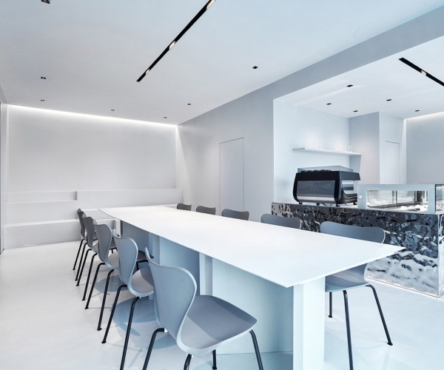
![[2014] 面包工房 贵州遵义国贸店
[2014] 面包工房 贵州遵义国贸店](https://public.ff.cn/Uploads/Case/Img/2024-06-17/MQmBoFeFBqElLtEzPFAncKhHt.jpg-ff_s_1_600_700)
