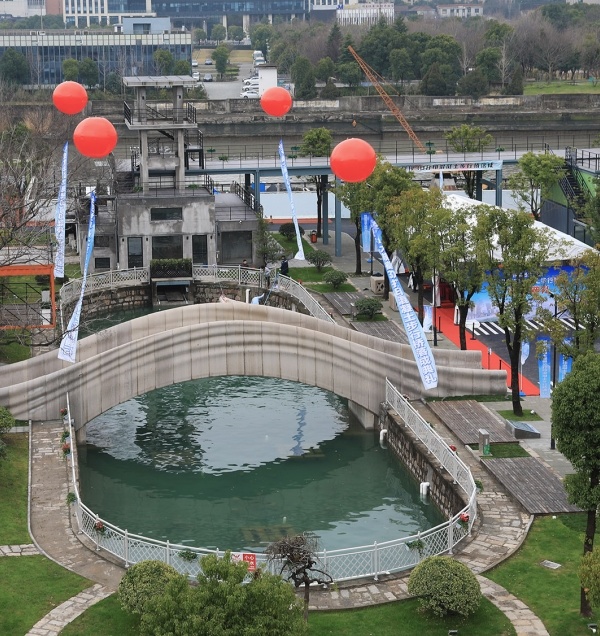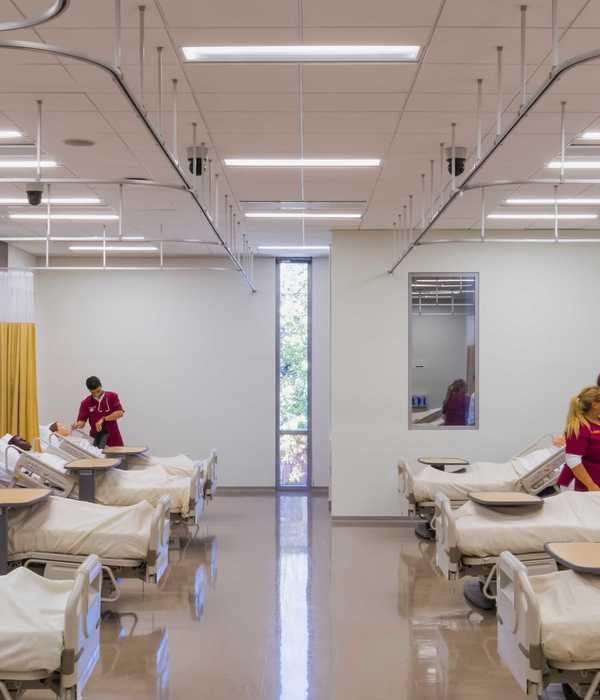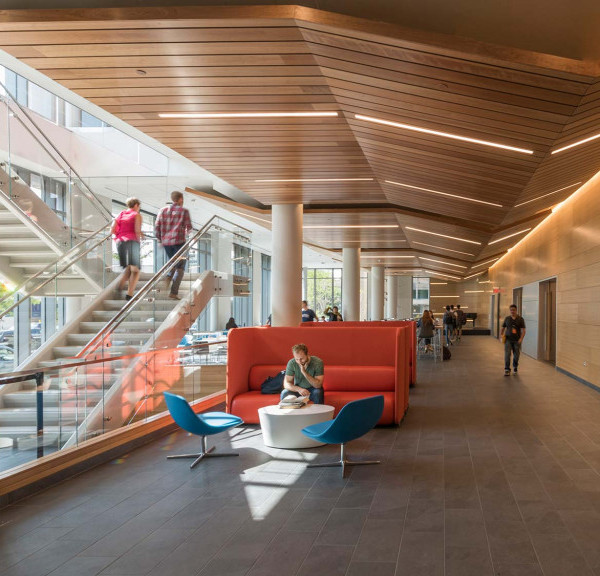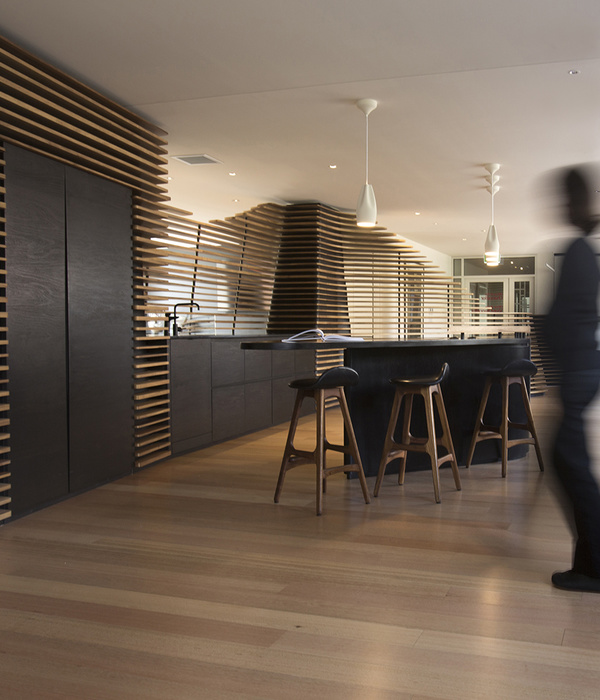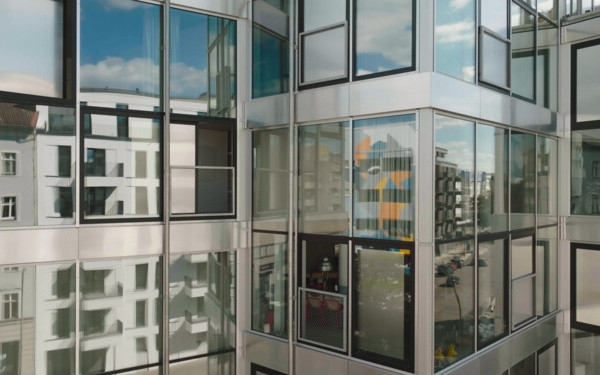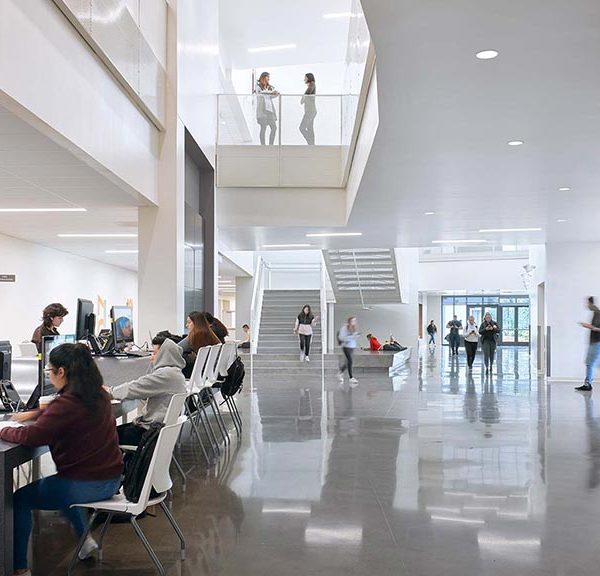合作者Gordana GregurićMiočić,Iva MarjančEvićVuksanić,Mladed Hofmann,Igor Blaha,Antonija Milovac结构Boris Baljkas,Tanja Baljkas,Boris Androić机械工程Goran Tomek电气装置
Collaborators Gordana Gregurić Miočić, Iva Marjančević Vuksanić, Mladen Hofmann, Igor Blaha, Antonija Milovac Structure Boris Baljkas, Tanja Baljkas, Boris Androić Mechanical Engineering Goran Tomek Electrical installations Marijan Marciuš Water and sewage Božica Magdalenić Owner/Client City of Zagreb More Specs Less Specs
© Sandro Lendler
桑德罗·伦德勒(Sandro Lendler)
架构师提供的文本描述。Kajzerica的文化教育综合体的概念是从上下文的灵感中推导出来的:通过改变旧Kajzerica街区街道的建筑方向,我们可以得到一个公共区域和一个绿色天篷下城市空间的延伸。高举的教室卷板超越了进入校园的通道,打开了场地内的透明度、清晰性、连续性和相互关系,隐喻地取代了树冠和树影,解放了公共空间,使人造森林与真实的绿色表面融为一体。
Text description provided by the architects. The concept of the Cultural – Educational Complex in Kajzerica has been deducted from a contextual inspiration: by shifting the direction of the buildings from the street of the old Kajzerica Neighbourhood, we get a public area and an extension of the urban space under a green canopy. The lifted classroom volume slabs are outdoing the access to the school yard, opening transparency, lucidity, continuity and relations within the site, metaphorically substituting crowns and shadows of the trees, freeing the public space and rendering an artificial forest merged with the authentic green surface.
© Sandro Lendler
桑德罗·伦德勒(Sandro Lendler)
Ground floor plan
© Sandro Lendler
桑德罗·伦德勒(Sandro Lendler)
幼儿园-幼儿园建筑在美学和功能上与学校建筑是兼容的,在某种意义上是对学校建筑的形状的赞美,而中央广场将它们连接在一起。
The Nursery-Kindergarten building is aesthetically and functionally compatible with the School building in a sense that compliments the shape of the school building with the central square binding them together.
© Sandro Lendler
桑德罗·伦德勒(Sandro Lendler)
由于功能上的原因,学校建筑与幼儿园和幼儿园的建筑是分离的。这两座建筑物的组织方式都可以根据其需要作为一个系统或分开的系统工作。建筑物的紧凑特性为其他用途腾出了大片场地:运动场、游乐场和园艺区,有当地和新的绿色物种。
The school building is separated from the building of Nursery and Kindergarten for functional reasons. Both buildings are organized in such a way that can work as one system or separated systems, according to their needs. The compact character of the buildings sets free a large area of the site for other purposes: sport fields, playgrounds and horticultural areas with local and new green species.
© Sandro Lendler
桑德罗·伦德勒(Sandro Lendler)
这两座建筑都在使用可再生能源,因为用于热泵(水-水系统)和低能耗的闪电和设备的地下水资源量很大。
Both of the buildings are using renewable sources of energy due to the amount of underground water to be used for heat pumps (water-water system) and low energy consumption lightning and equipment.
© Sandro Lendler
桑德罗·伦德勒(Sandro Lendler)
Architects Sangrad + AVP
Location Zagreb, Croatia
Lead Architects Vedran Pedišić, Emil Špirić, Erick Velasco Farrera, Juan Jose Nuñez Andrade
Area 16220.0 m2
Project Year 2014
Photographs Sandro Lendler
Category Schools
Manufacturers Loading...
{{item.text_origin}}

