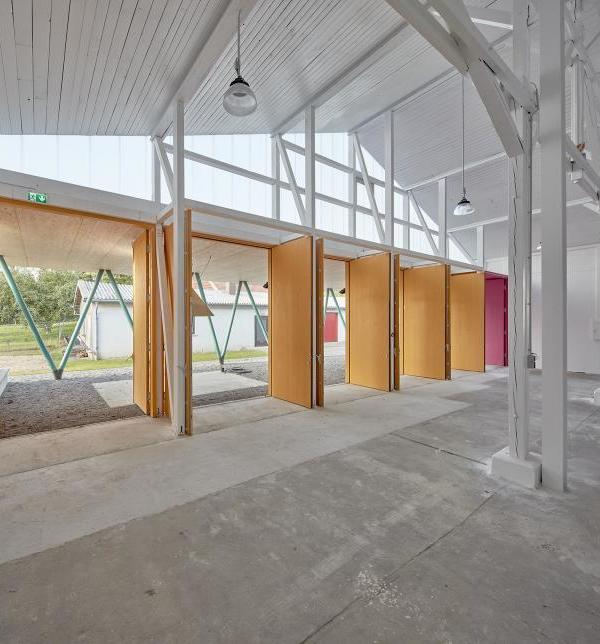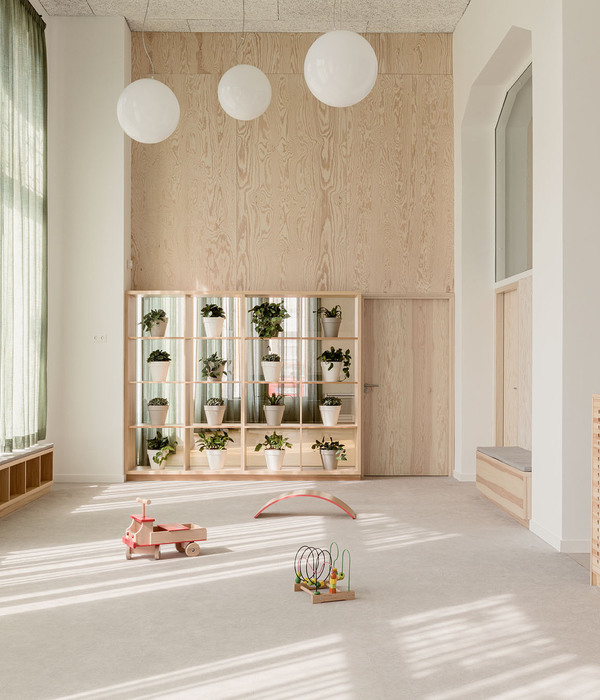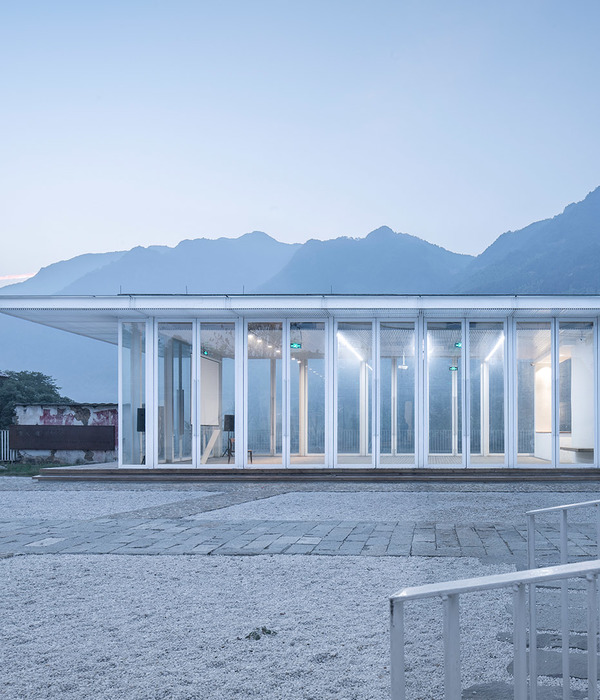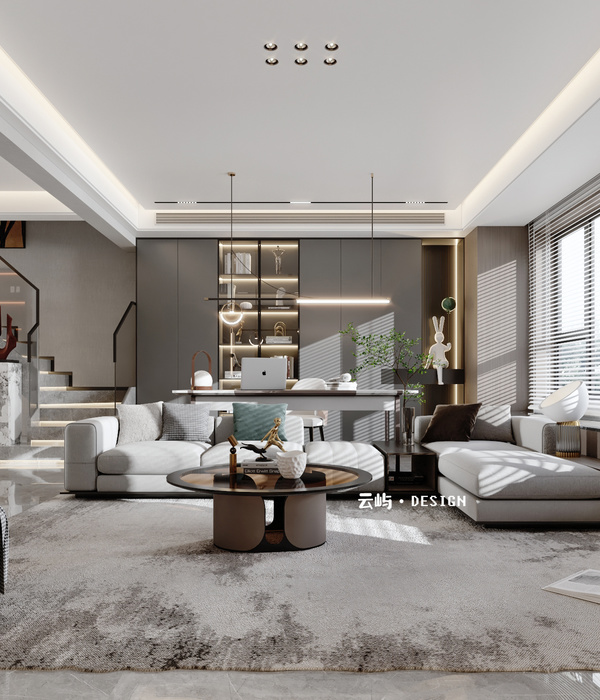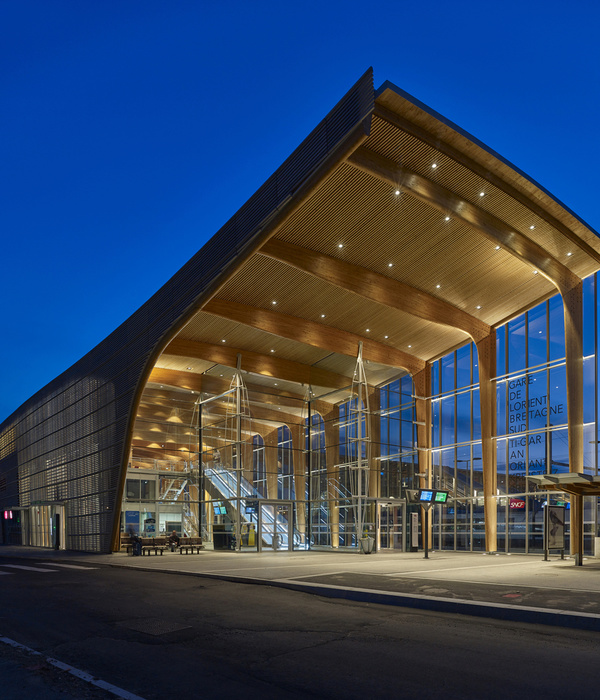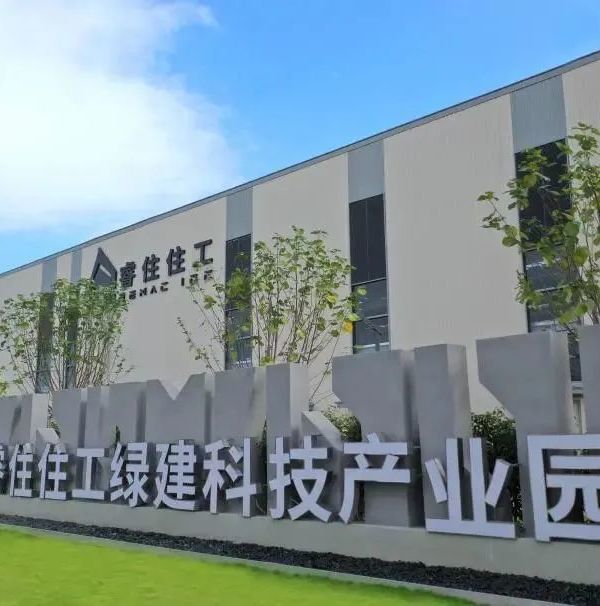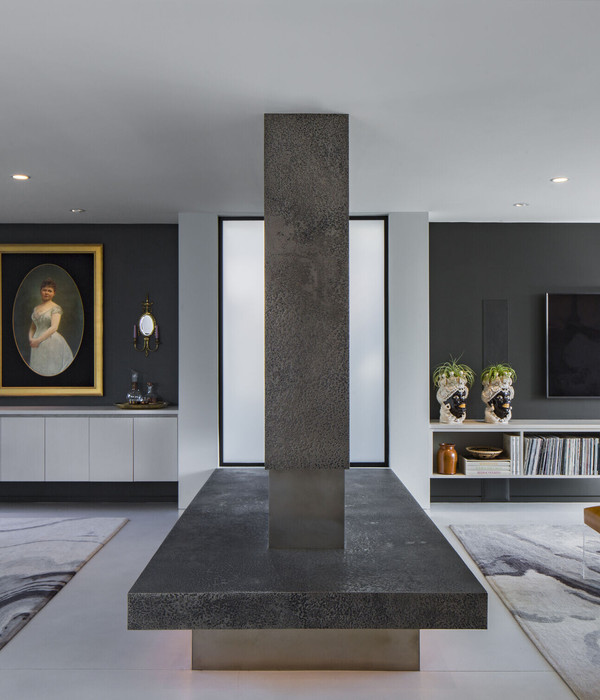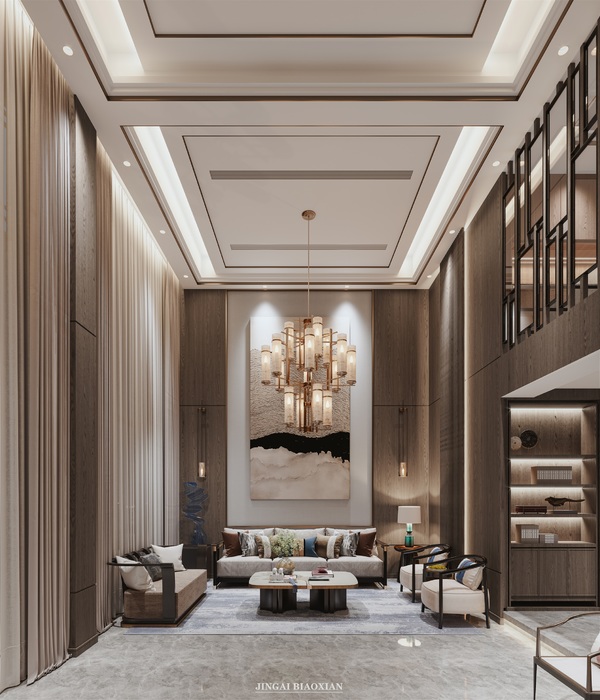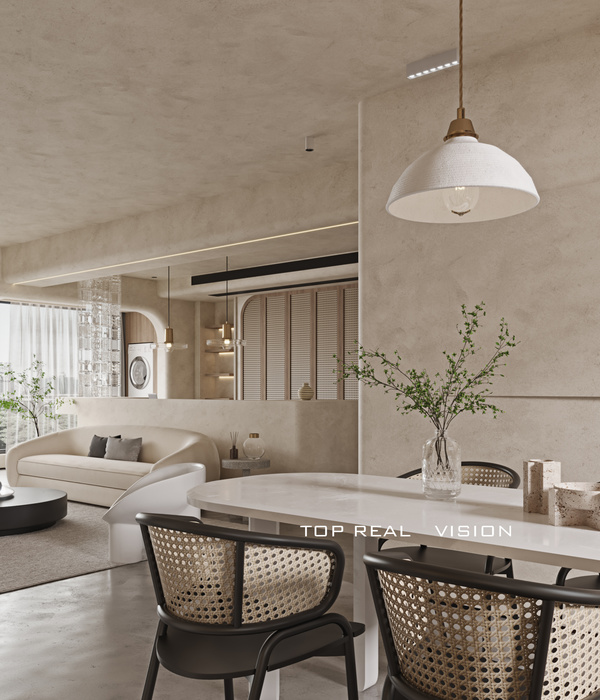- 项目名称:首尔“黄脚”公寓
- 项目类型:公寓
- 项目地点:韩国首尔瑞草洞
- 项目面积:2591平方米
- 设计方:OALab
- 设计时间:2018年
- 完工时间:2018年
- 主要材料:花岗岩板
▲
更多精品,
关注
“
搜建筑
”
细部构造
与邻里沟通的开放边界 - "Yellow Foot "是一个公寓项目,位于韩国首尔瑞草洞的中型住宅区。这种类型的街区密布着中小型住房,约占首尔总人口的40%。在这里,典型的情况是,建筑物被封锁的墙壁或沿街的停车场所包围,不尊重行人。
没有公共空间和活动的概念,所以建筑物被隔离在墙壁和停车场后面的街道上。在这种情况下,"黄脚 "公寓的目的是试图在私人和公共之间创造开放和参与的关系。
Open boundaries for communications with neighborhood - “Yellow Foot” is an apartment project located in the mid-size residential district of Seocho-dong in Seoul, Korea. This type of neighborhood is densely packed with small and middle-sized housing and accounts for about 40% of the total population of Seoul. Here, it i
s typical that buildings are surrounded by either blocking walls or parking lots along the streets without respecting pedestrians. There is no idea of public spaces and activities, so buildings are isolated from the streets behind walls and parking lots. In this situation, the “Yellow Foot” apartment is intended as an attempt to create open and engaging relationships between the private and public.
该项目为地面体验提出了一个外延式设计。通常情况下,在首尔的这些类型的社区中,为了保证停车位和最大限度地提高容积率,试点区域是必要的。但它诱发了不愉快的街道状况,行人必须面对沿街的停车位,没有人愿意在那里行走。
为了克服这种典型的状况,Yellow Foot的地面层向街道延伸,停车场周围有景观。通过这一点,它提供了向邻里开放的绿色边界。与其他邻近的建筑不同,通过让周围的景观渗透到街道,Yellow Foot创造了一个开放的边界,给当地沉闷的街景带来了活力。
The project proposes an out-reaching design for the ground-level experiences. Usually, in these types of neighborhoods in Seoul, the piloti-area is necessary to secure parking spaces and to maximize the floor area ratio. But it induces unpleasant street conditions where pedestrians must face parking spaces along the streets, where nobody wants to walk. To overcome this typical condition, Yellow Foot’s ground level extends out towards the streets with the landscape surrounding the parking area. Through this, it provides green boundaries that are open to the neighborhood. Unlike other neighboring buildings, by having the surrounding landscape permeate into the street, Yellow Foot creates an open boundary that brings about vitality to the dreary local streetscape.
建筑立面有几种不同类型的窗户,反映了客厅和其他小房间的功能。这些窗户按照花岗岩板的30厘米宽度的模式,在有序的立面上提供随机的效果。变化的窗户构成与内部功能安排在一起,反映了住房单元的刚性和柔性区域。
The building façade has a couple of different types of windows, which reflect the functions of the living rooms and other smaller rooms. The windows, following the pattern of the 30cm width of the granite panels, provide random effects over the orderly façade. The shifting window compositions are arranged together with the inside functions reflecting the housing units’ rigid and flexible areas.
The building façade has a couple of different types of windows, which reflect the functions of the living rooms and other smaller rooms. The windows, following the pattern of the 30cm width of the granite panels, provide random effects over the orderly façade. The shifting window compositions are arranged together with the inside functions reflecting the housing units’ rigid and flexible areas.
轴测分析图
遵循后退准则、阳光照射角度和当地公寓露台的规定,建筑形式被塑造成两个垂直堆叠的体量。通过这种体量策略,10层楼的建筑可以向小街道缩小,尊重行人的体验。尽管作为一个以开发为导向的项目有其固有的局限性,黄脚公寓还是设法使其单元类型多样化。通过定位垂直核心,顺利地安排汽车和行人循环,该项目可以有效地拥有六种不同的单元类型,从两房和三房类型到高天花板的阁楼单元类型。
Following the setback guidelines, the sun exposure angles, and the local apartment terrace regulations, the building form has been shaped with the two vertically stacking masses. With this massing strategy, the 10-story building can scale down toward the small streets, respecting pedestrians’ experiences. Despite the inherent limitations as a development-oriented project, Yellow Foot apartment managed to diversify its unit types. By locating the vertical core to arrange cars and pedestrian circulations smoothly, the project can have six different unit types efficiently, varying from two and three-bedroom types to attic-unit types with high ceilings.
Yellow Foot公寓在与街道和公共生活脱节和无视的相邻建筑之间提供了开放的边界。它的大胆提议表明,在首尔密集的中低层住宅区,街道和建筑之间;公共和私人之间有不同的关系。通过面向街道的不同深度的立面,以及渗透到地面的边界,"Yellow Foot "将为当地社区的建筑和街道之间带来新的有利关系。此外,它可以解决一个新的积极挑战,在首尔典型的以发展为导向的社区提供更友好的公共空间。
Yellow Foot apartment provides open boundaries amongst the neighboring buildings that are disconnected from and ignorant of the streets and public life. Its bold proposal suggests alternative relationships between streets and buildings; public and private; in a densely packed low and mid-rise housing neighborhood of Seoul. With the varying depth of the elevation facing the street, as well as the permeating boundary of the ground level, “Yellow Foot” will bring about new favorable relationships between buildings and streets in its local community. Further, it can address a new positive challenge by providing more friendly public space in the typical development-oriented neighborhood in Seoul.
平面图
立面图
剖面图
建筑师:OA-Lab
地点:韩国
面积:2591平方米
年份:2018
▼
更多精品·点击关注
本资料声明:
1.本文为建筑设计技术分析,仅供欣赏学习。
2.本资料为要约邀请,不视为要约,所有政府、政策信息均来源于官方披露信息,具体以实物、政府主管部门批准文件及买卖双方签订的商品房买卖合同约定为准。如有变化恕不另行通知。
3.因编辑需要,文字和图片无必然联系,仅供读者参考;
搜建筑·矩阵平台
作品展示、
招聘发布、相关合作
宣传、投稿
联系
推荐一个
专业的地产+建筑平台
每天都有新内容
{{item.text_origin}}

