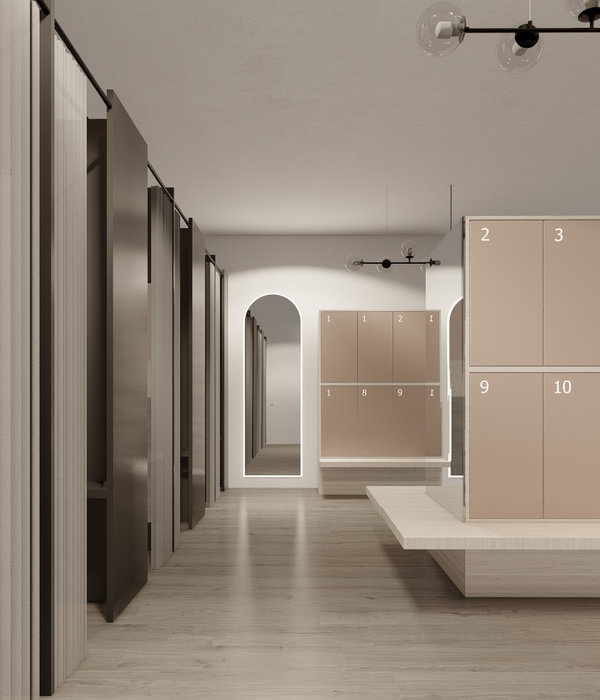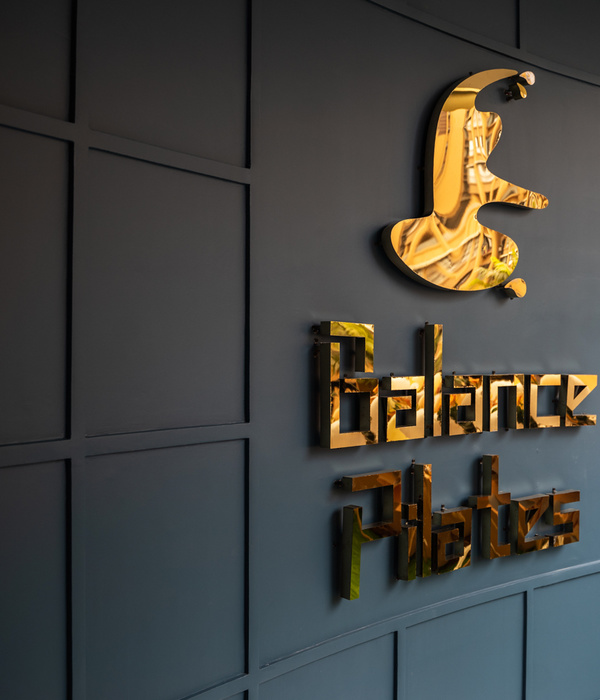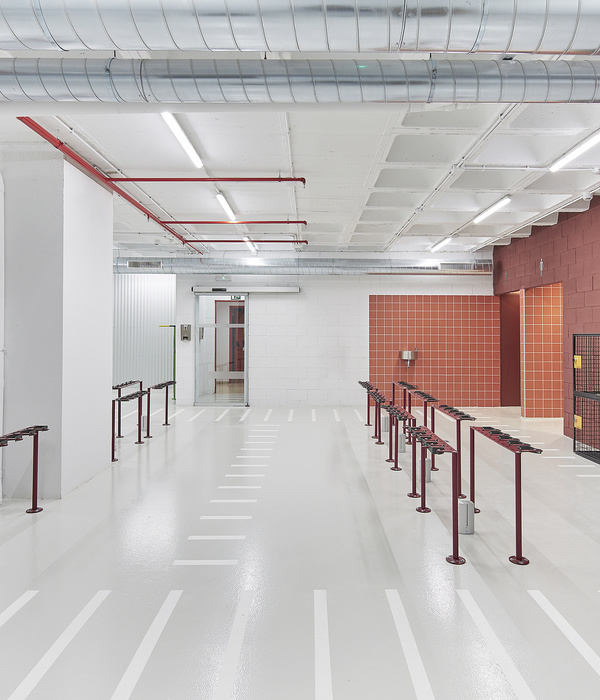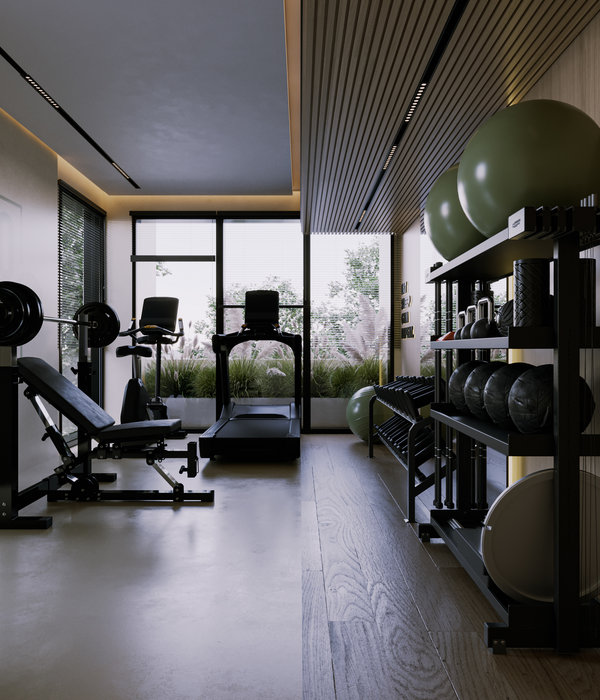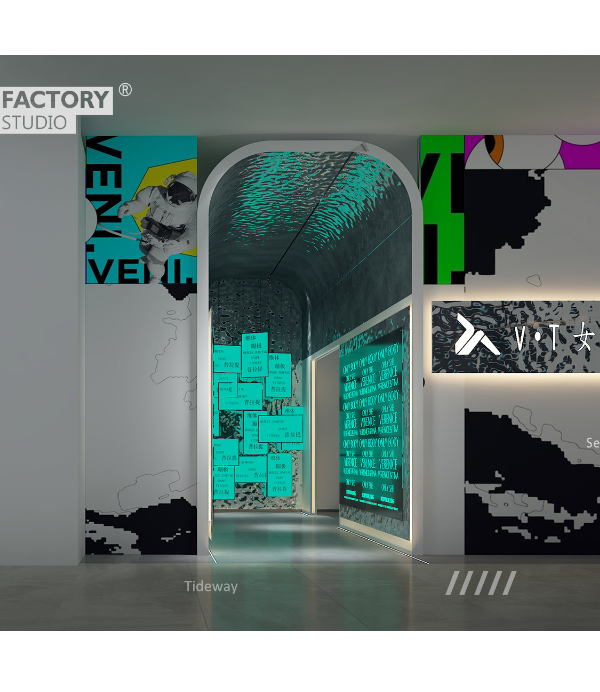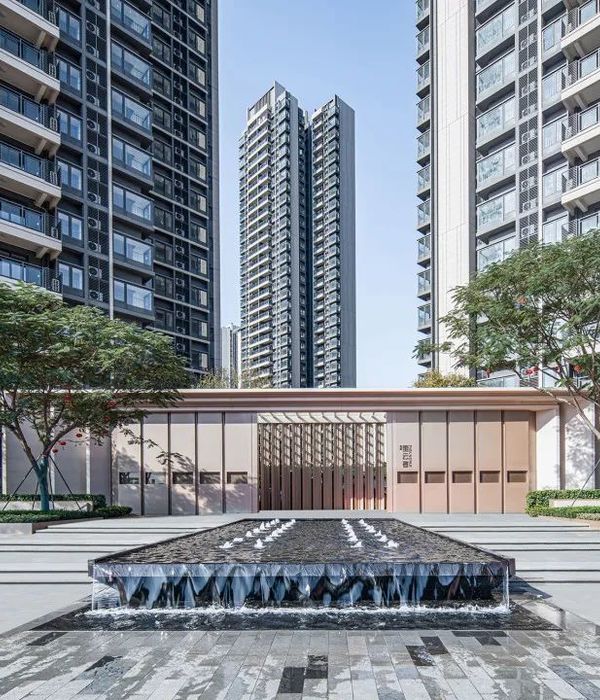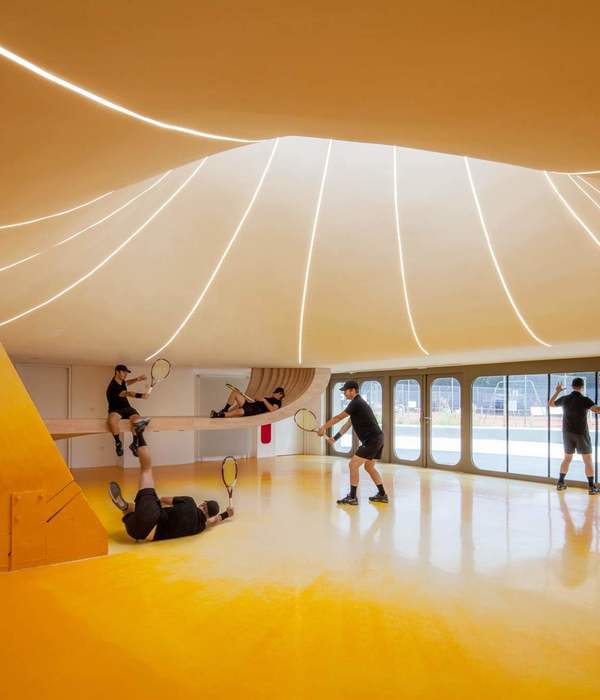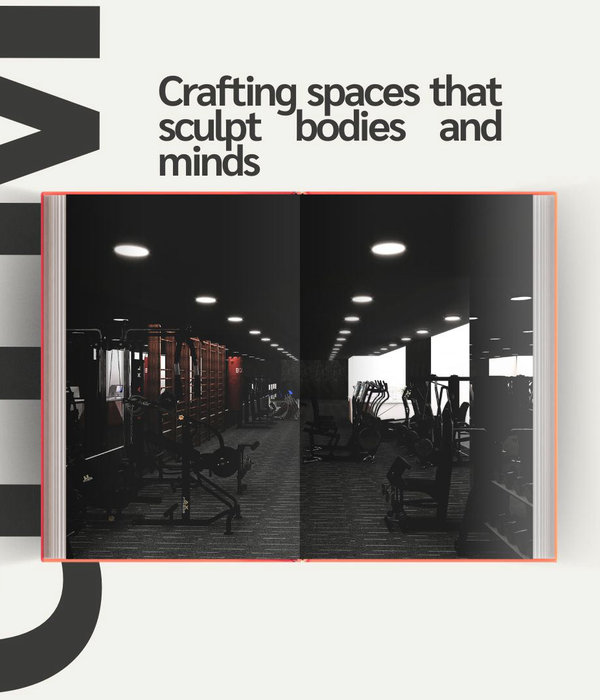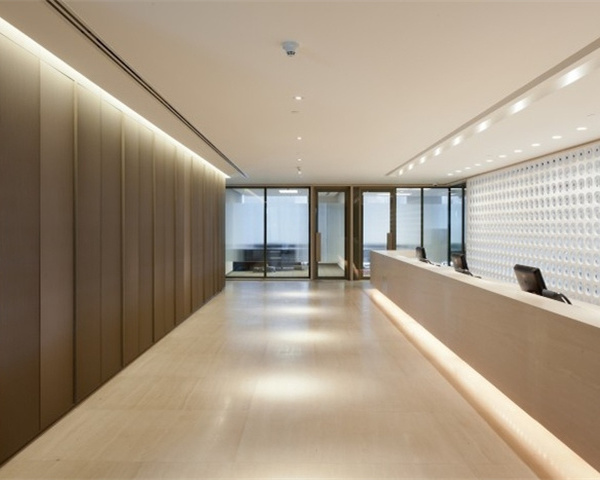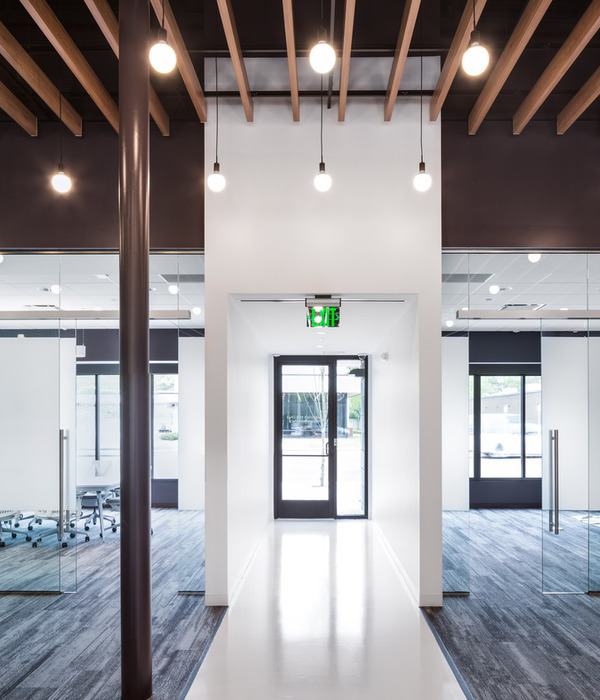© Didier Boy de la Tour
(迪迪埃·德拉巡演)
架构师提供的文本描述。Lorient多式联运中心是“布列塔尼高速”项目(“布列塔尼高速”项目的一部分),这是一条高速线路,预计到2017年将允许在昆珀、布列斯特和巴黎之间行驶三小时。该车站正在南部重建,靠近市中心和交通枢纽中心,可容纳不同类型的公共交通工具:铁路、城际公共汽车和提供公共交通服务的公共汽车。北、南前院、住宅、出租车等级和下车区域。停车场及单车泊车设施将纳入邻近的建筑工程。一条城市人行道既允许进入站台,又能在车站开放时间将凯尔韦尔奇区与市中心连接起来。
Text description provided by the architects. The Lorient multimodal hub is part of the “Bretagne à Grande Vitesse” project (“High-speed for Brittany”), a high-speed line which is expected to allow a three-hour total travel time between Quimper, Brest and Paris by 2017. The station is being rebuilt on the south, close to the city centre and in the heart of the transport hub accommodating different types of public transport means: rail, inter-city buses and coaches serving the conurbation. The north and south forecourts house taxi ranks and drop-off areas. Car parks and bike parking facilities will be incorporated in the neighbouring construction projects to come. An urban walkway both allows to access the platforms and links Kerentrech district to the city centre during the station opening hours.
Elevations
主立面通向城市中心,与形成建筑结构的大木结构门式刚架一起,暗示着城市的造船传统。Lorient最近的建筑历史突出了石材以及混凝土和水洗混凝土外墙,所有这些都得到了纤维增强的双层皮肤的呼应,其特点是与项目各个元素(车站入口处、零售店、办公室)有关的所有开口,以及保护外墙不受太阳辐射的影响。色彩是一种背景元素,在同样的方式,在建筑物与洛伦特的逻辑。南立面由一个复杂的木材结构组成,包括绝缘、内外木覆层、釉面和双层、超高性能混凝土(Uhpc)屏。北面的门面大多是玻璃的,它的大开口可以看到新的特快专递平台(快速区域线)、铁轨、未来的北面通道和历史悠久的克尔韦尔奇地区。它是一个巨大的玻璃模块的网格,其特点是金属十字形梁之间有一个4.80米的跨度。
The main façade opens up to the heart of the city and along with the large timber portal frame forming the building’s structure, alludes to the city’s shipbuilding tradition. Lorient’s recent architectural history gives prominence to stone as well as concrete and washed-concrete façades, all of which is echoed by the fibre-reinforced double skin featuring all the openings related to the various elements of the project (station entrance, retail outlets, offices) and protecting the façade from solar radiation. Colour is a background element in the same way as in the buildings with loggias of Lorient. The south façade is composed of a complex timber structure comprising insulation, interior and exterior timber cladding, glazed surfaces and double skin, ultra-high performance concrete (UHPC) screen modelled in sub-frames. The north façade is mostly glazed and its large openings allow views on the new TER platform (express regional lines), the rail tracks, the future north access and the historic district of Kerentrech. It is gridded with large glass modules featuring metal crosspieces with a 4.80-metre span between the beams.
© Didier Boy de la Tour
(迪迪埃·德拉巡演)
客运大楼的结构由一系列的门式刚架组成,门框由复合木制成,具有不同的跨度。建筑物的中心部分由混凝土核心支撑,大厅和天篷由混凝土门式刚架支撑,这些门框位于供操作用的区域内。屋顶通过一个天篷向客运站延伸,顶篷由一根悬臂梁支撑,梁沿其南边向地面拱起。
The structure of the passenger building consists of a series of portal frames made of composite wood and featuring various spans. The central part of the building is braced by a concrete core and the hall and canopy by concrete portal frames located in the area intended for operational purposes. The roof extends towards the coach station by means of a canopy, which is supported by a cantilevered beam running along its south edge and arching down to the ground.
© Didier Boy de la Tour
(迪迪埃·德拉巡演)
© Didier Boy de la Tour
(迪迪埃·德拉巡演)
Architects AREP
Location France
Category Train Station
Architects in Charge Etienne Tricaud, Jean-Marie Duthilleul, François Bonnefille, Olivier Boissonnet
Project Year 2017
Photographs Didier Boy de la Tour
Manufacturers Loading...
{{item.text_origin}}

